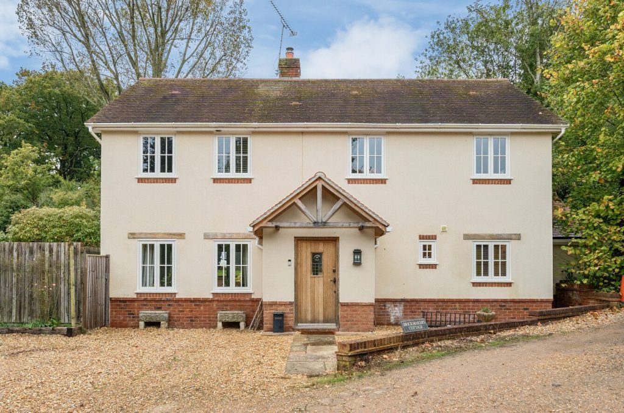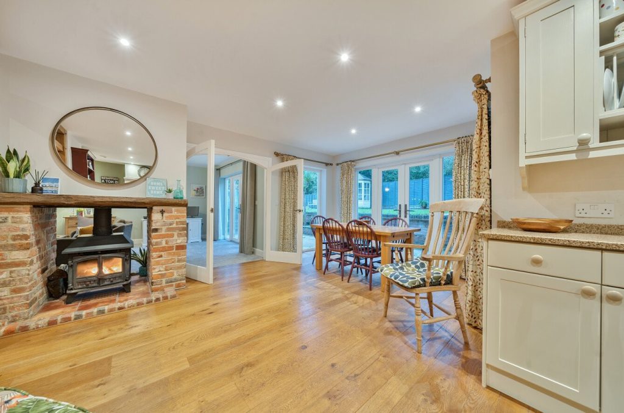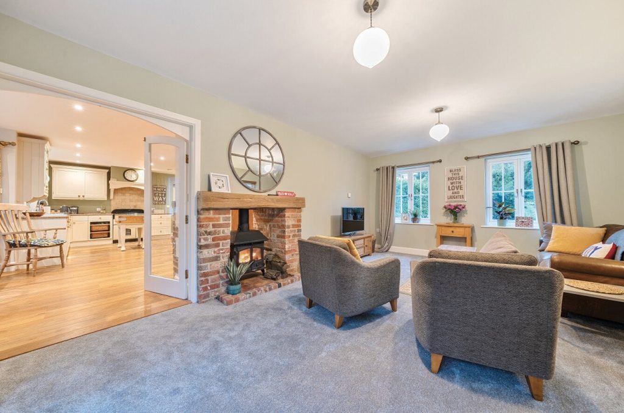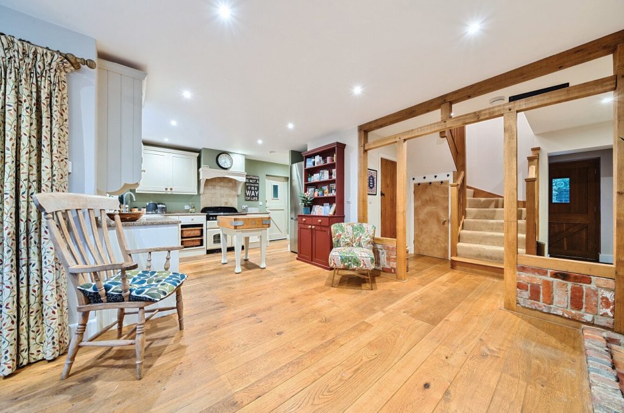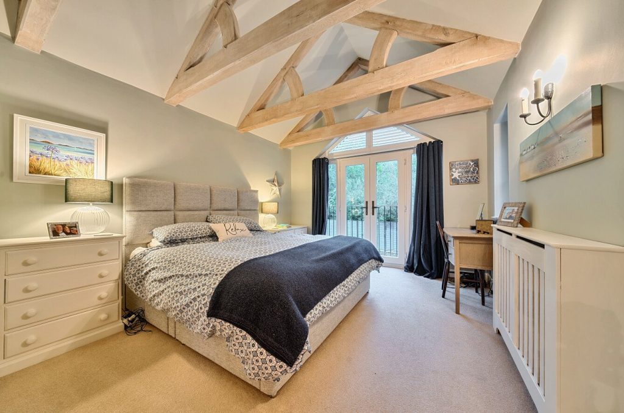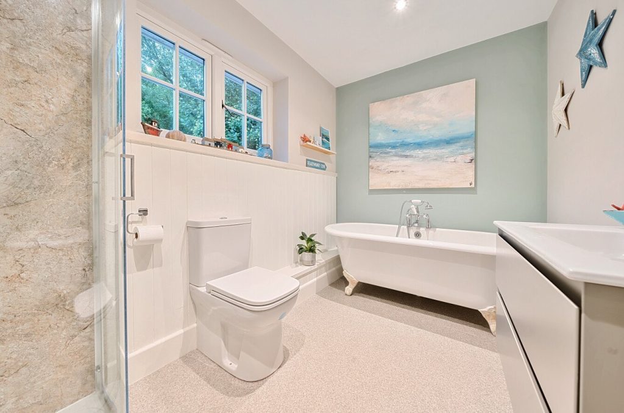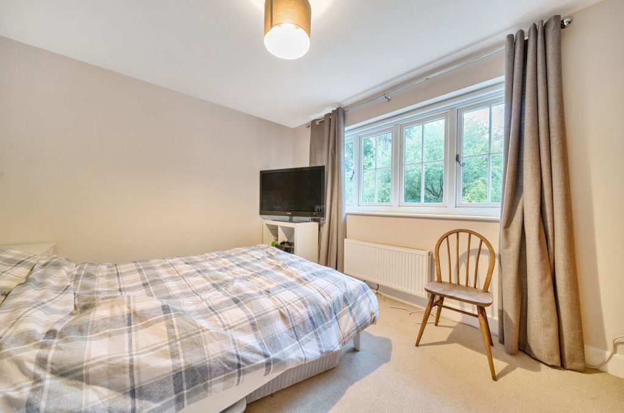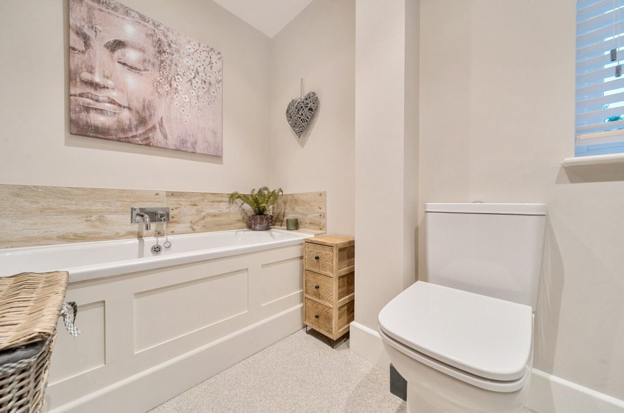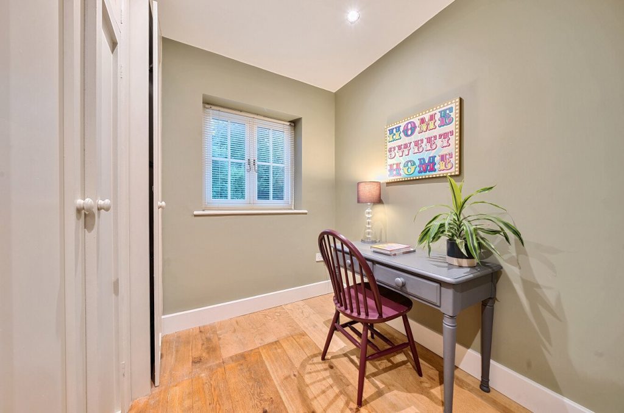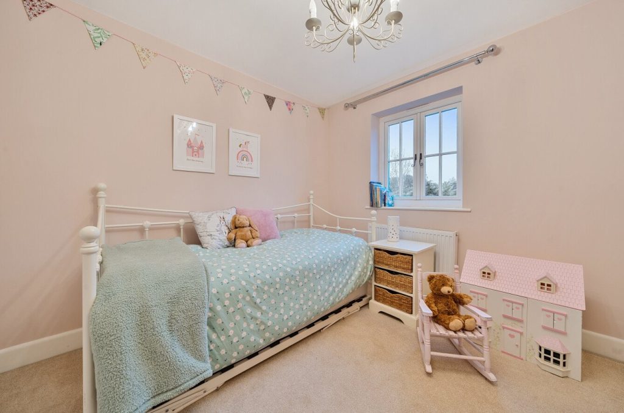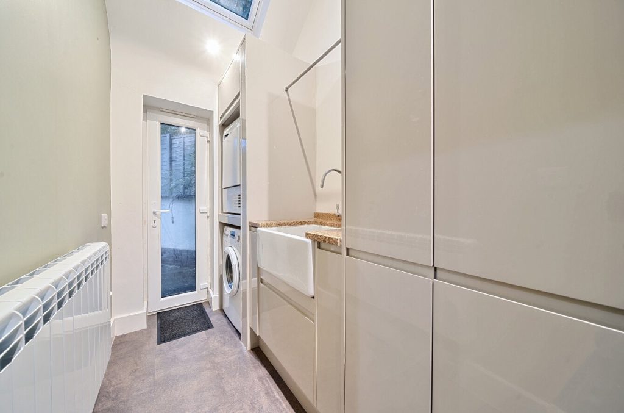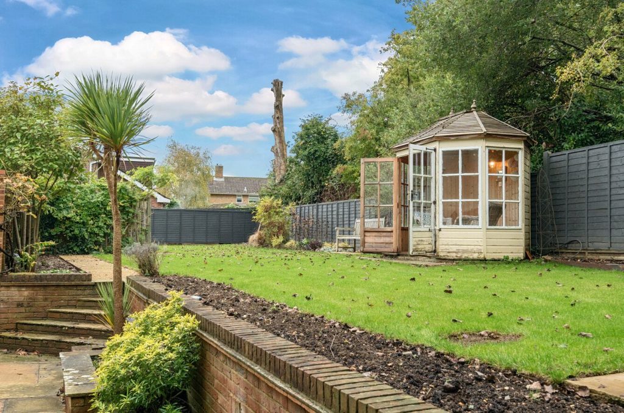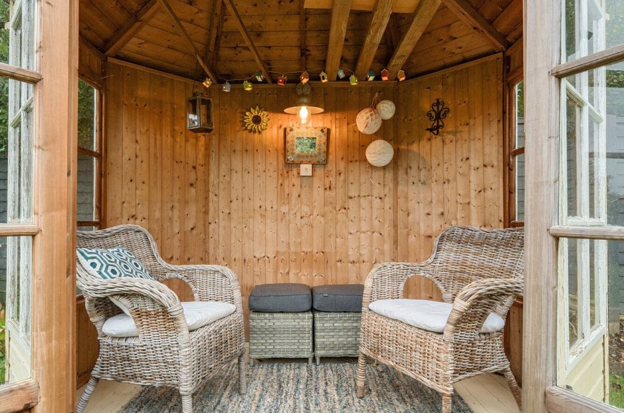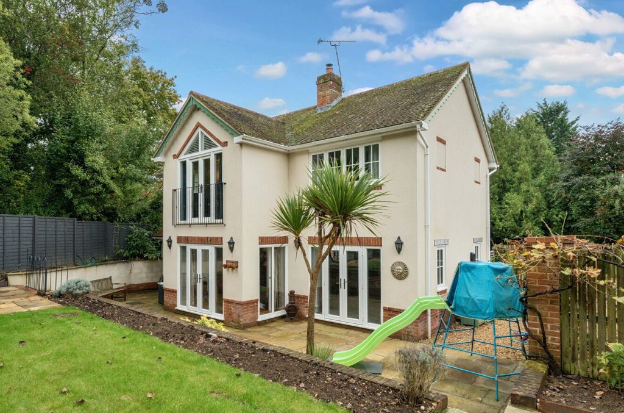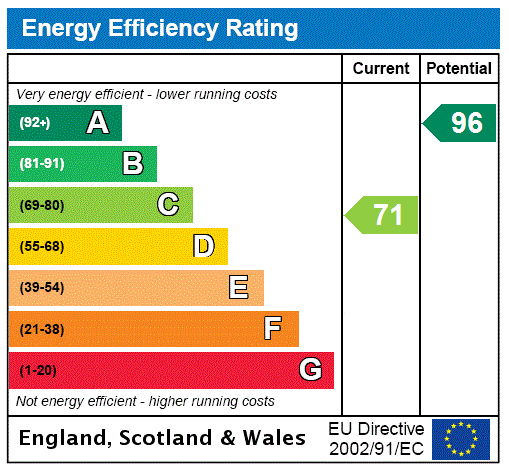
What's my property worth?
Free ValuationPROPERTY LOCATION:
Property Summary
- Tenure: Freehold
- Property type: Detached
- Council Tax Band: F
Key Features
- Charming detached family home
- Sought-after village location
- Triple aspect sitting room with feature fireplace
- Open-plan kitchen/dining family room
- Downstairs underfloor heating
- Four good-sized bedrooms
- En-suite to principal suite
- Brand new modern four-piece family bathroom
- Immaculate front and rear gardens
- Ample driveway parking
Summary
This most versatile property enjoys a welcoming entrance hallway on arrival with a long sitting room with a triple aspect and feature fireplace, complete with a woodburning stove, leading through to the impressive open plan kitchen/dining/family room with country style kitchen and an excellent newly extended utility space, a crucial space for a family home.
Upstairs, the first floor continues to impress, with four spacious bedrooms, two with built in wardrobe space and a brand new en-suite, boasting both a bath and a shower, to the principal suite. A brand-new modern family four-piece bathroom completes the internal accommodation.
Externally, the immaculate rear garden has been recently re-landscaped and fenced throughout, with a mature selection of trees and shrubs, a useful storage shed and a quaint summerhouse. Due to the size of the garden, there would be plenty of room to erect a home office, subject to the relevant planning consents. The front garden has a beautiful backdrop of mature trees and shrubs and creates a most unique position.
The property further benefits from driveway parking for multiple vehicles.
ADDITIONAL INFORMATION
Services:
Water: Mains Supply
Gas: Mains Supply
Electric: Mains Supply
Sewage: Mains Supply
Heating: Gas Central Heating
Materials used in construction: Ask Agent
How does broadband enter the property: Ask Agent
For further information on broadband and mobile coverage, please refer to the Ofcom Checker online
Situation
Colden Common village is approximately 5.5 miles from Winchester and has a variety of local amenities including a Co-op store/post office, a community centre, excellent primary school, a doctor’s surgery as well as two pubs and a primary school. Winchester has a more comprehensive range of shops, fine restaurants and bars. The M3 and M27 are within easy reach and Shawford railway station is approximately 1 mile away with a direct line to London Waterloo in 1 hour 14 minutes.
Utilities
- Electricity: Ask agent
- Water: Ask agent
- Heating: Ask agent
- Sewerage: Ask agent
- Broadband: Ask agent
SIMILAR PROPERTIES THAT MAY INTEREST YOU:
Cedarwood, Kings Worthy
£757,500
PROPERTY OFFICE :

Charters Winchester
Charters Estate Agents Winchester
2 Jewry Street
Winchester
Hampshire
SO23 8RZ






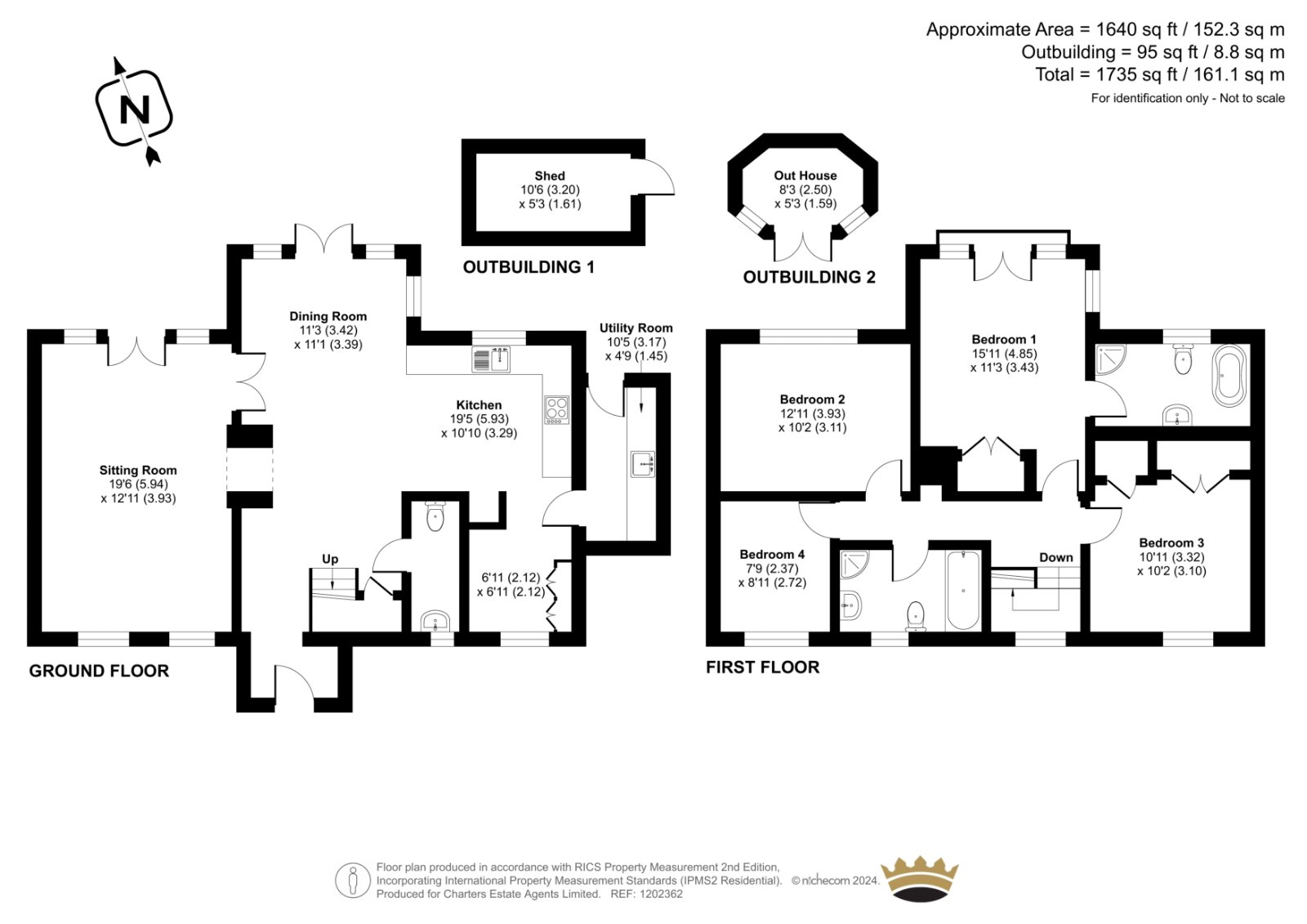



















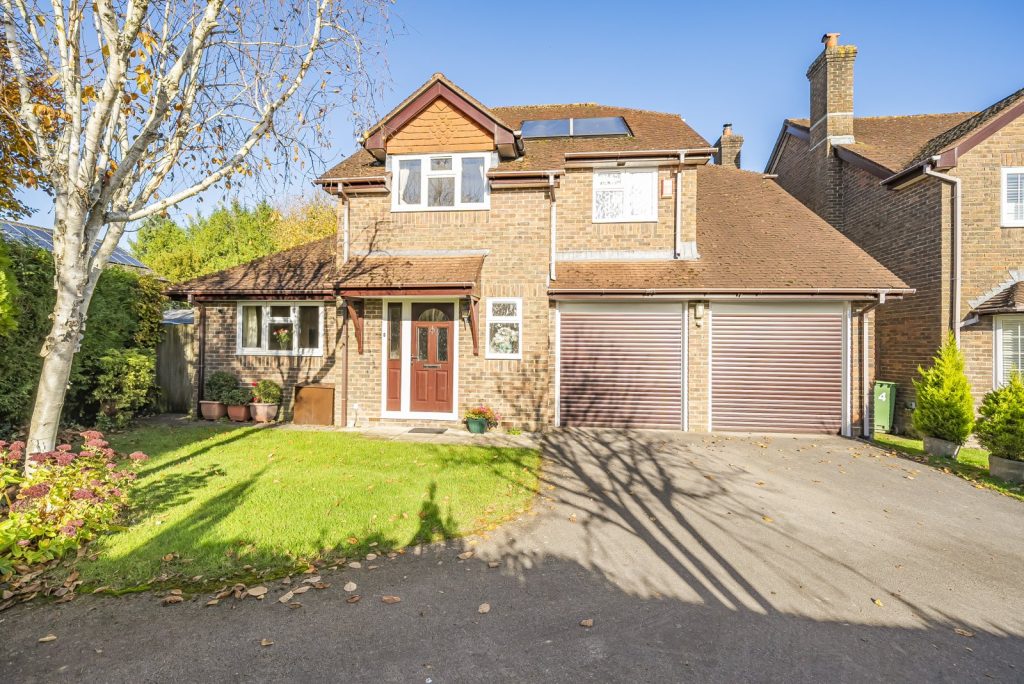
 Back to Search Results
Back to Search Results