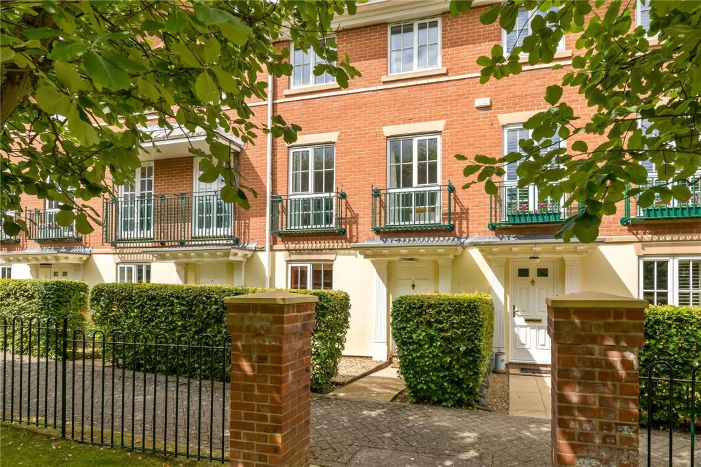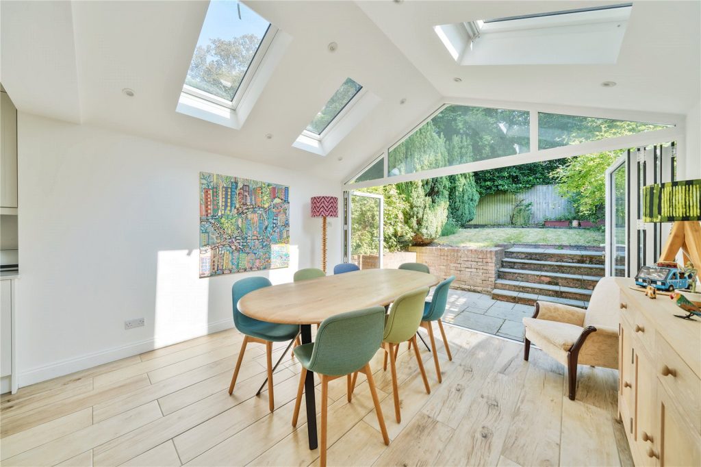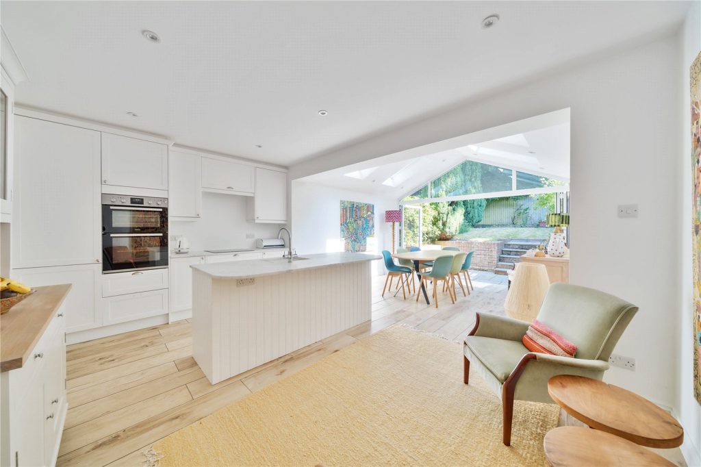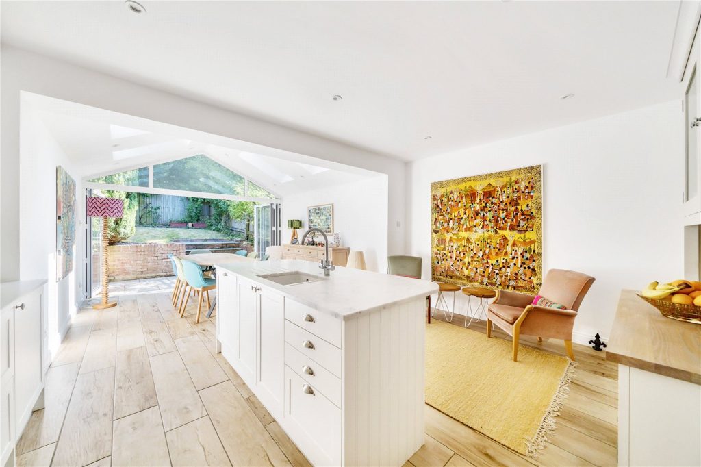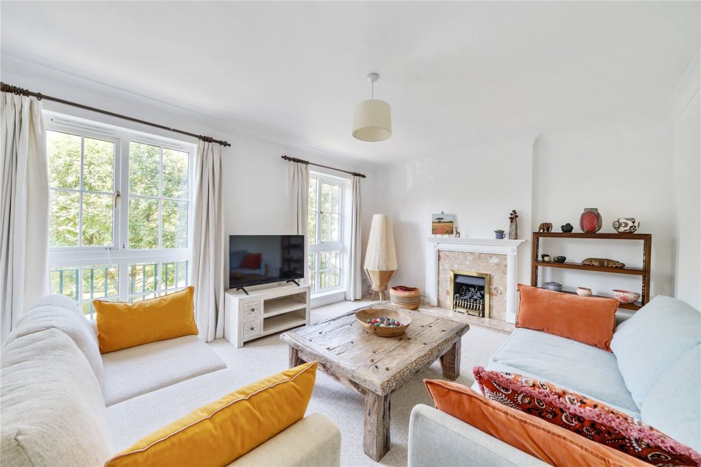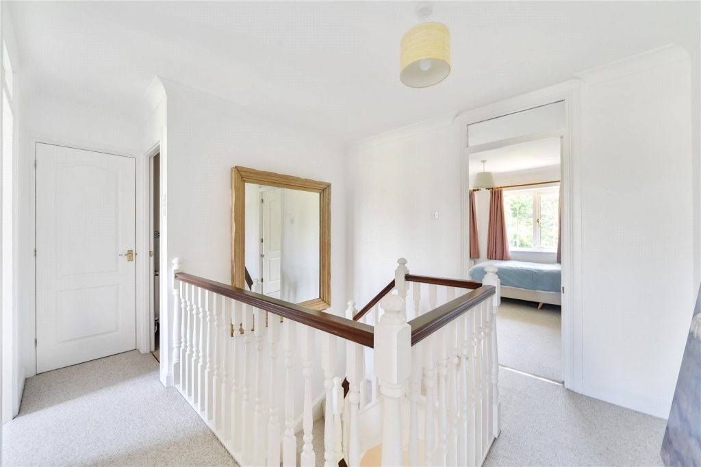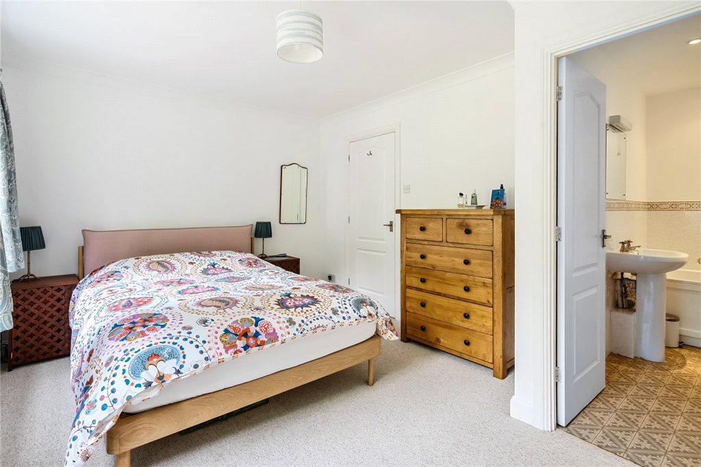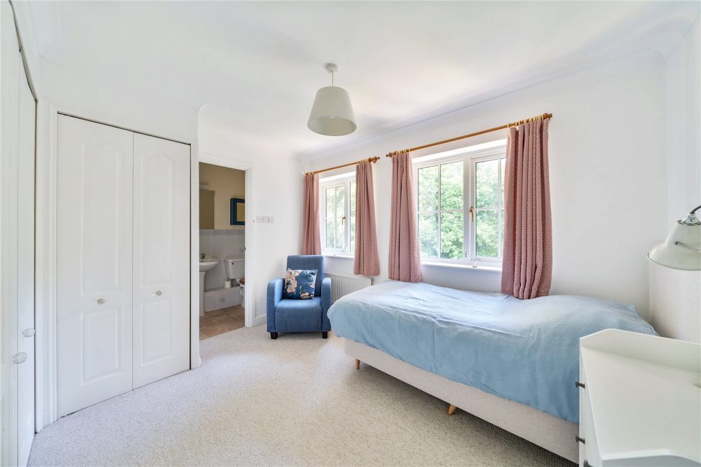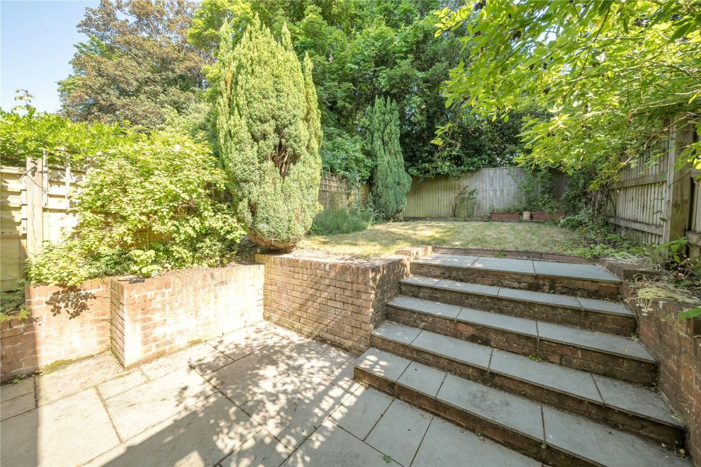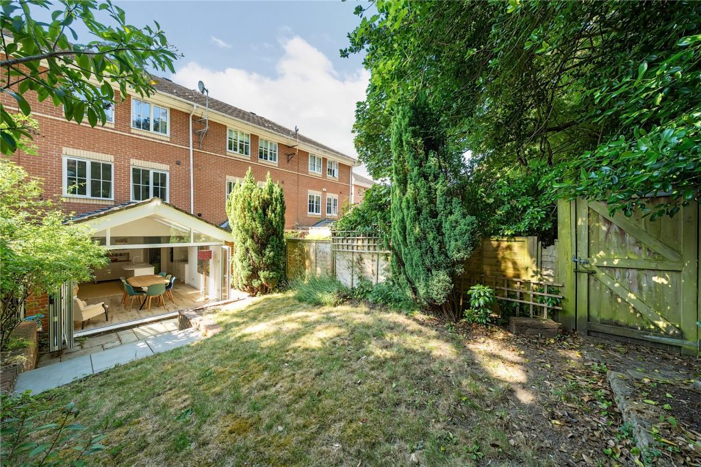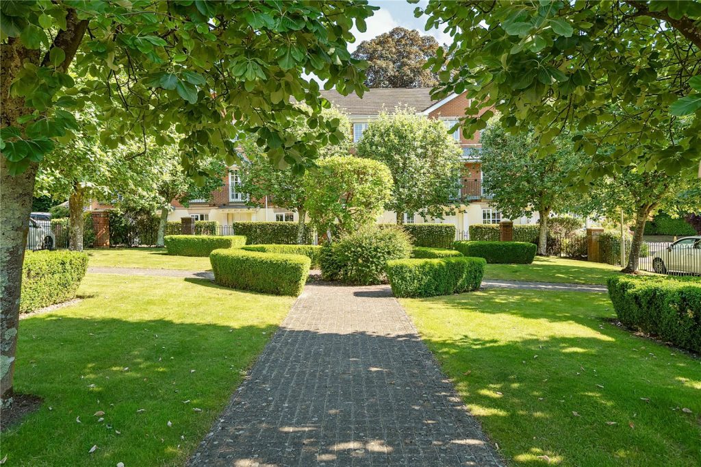
What's my property worth?
Free ValuationPROPERTY LOCATION:
PROPERTY DETAILS:
- Tenure: freehold
- Property type: Terraced
- Parking: Double Garage
- Council Tax Band: F
- Double garage and allocated parking
- Over 1500sqft
- Extended kitchen/diner
- Popular residential location
- Beautiful communal gardens
- Two en-suited bedrooms
The house has been extended and now offers in excess of 1500sqft. This really is a very versatile family home with generous accommodation throughout, set over three floors.
On the ground floor the welcoming entrance hall gives access to an excellent family room at the front, a W.C. by the stairs, and a spacious kitchen/dining room which has been extended at the rear. The kitchen itself is finished to a high standard and well planned providing ample space for a dining area, also direct access to the rear garden. There is a conveniently placed utility room leading off the kitchen.
From the hall, stairs rise to the first floor where the spacious and elegant sitting room is bright and appealing thanks to twin floor-to-ceiling windows. The cleverly designed principal bedroom has built-in wardrobes and an en-suite bathroom boasting both a bath and shower cubicle.
The second floor includes the good-sized guest bedroom with en-suite shower room and built-in wardrobes, two further bedrooms and a smart family bathroom.
The rear garden is mainly laid to lawn with a patio area ideal for alfresco dining.
Management Association £35 per month
ADDITIONAL INFORMATION
Services:
Water: mains
Gas: mians
Electric: mains
Sewage: mains
Heating: electric
Materials used in construction: Ask Agent
How does broadband enter the property: Ask Agent
For further information on broadband and mobile coverage, please refer to the Ofcom Checker online
ADDITIONAL INFORMATION
Services:
Water: mains
Gas: mians
Electric: mains
Sewage: mains
Heating: electric
Materials used in construction: Ask Agent
How does broadband enter the property: Ask Agent
For further information on broadband and mobile coverage, please refer to the Ofcom Checker online
PROPERTY INFORMATION:
SIMILAR PROPERTIES THAT MAY INTEREST YOU:
-
Hyde Close, Winchester
£725,000 -
Cassandra Road, Winchester
£700,000
PROPERTY OFFICE :

Charters Winchester
Charters Estate Agents Winchester
2 Jewry Street
Winchester
Hampshire
SO23 8RZ






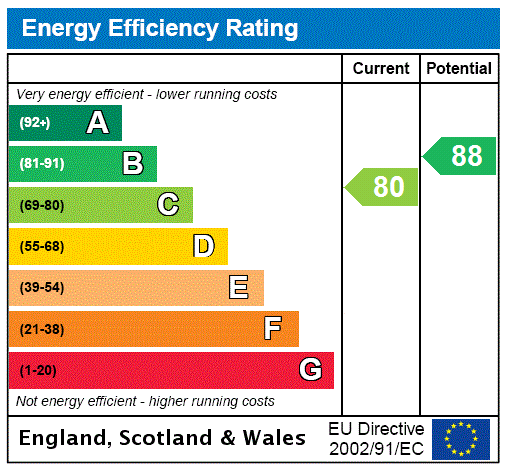
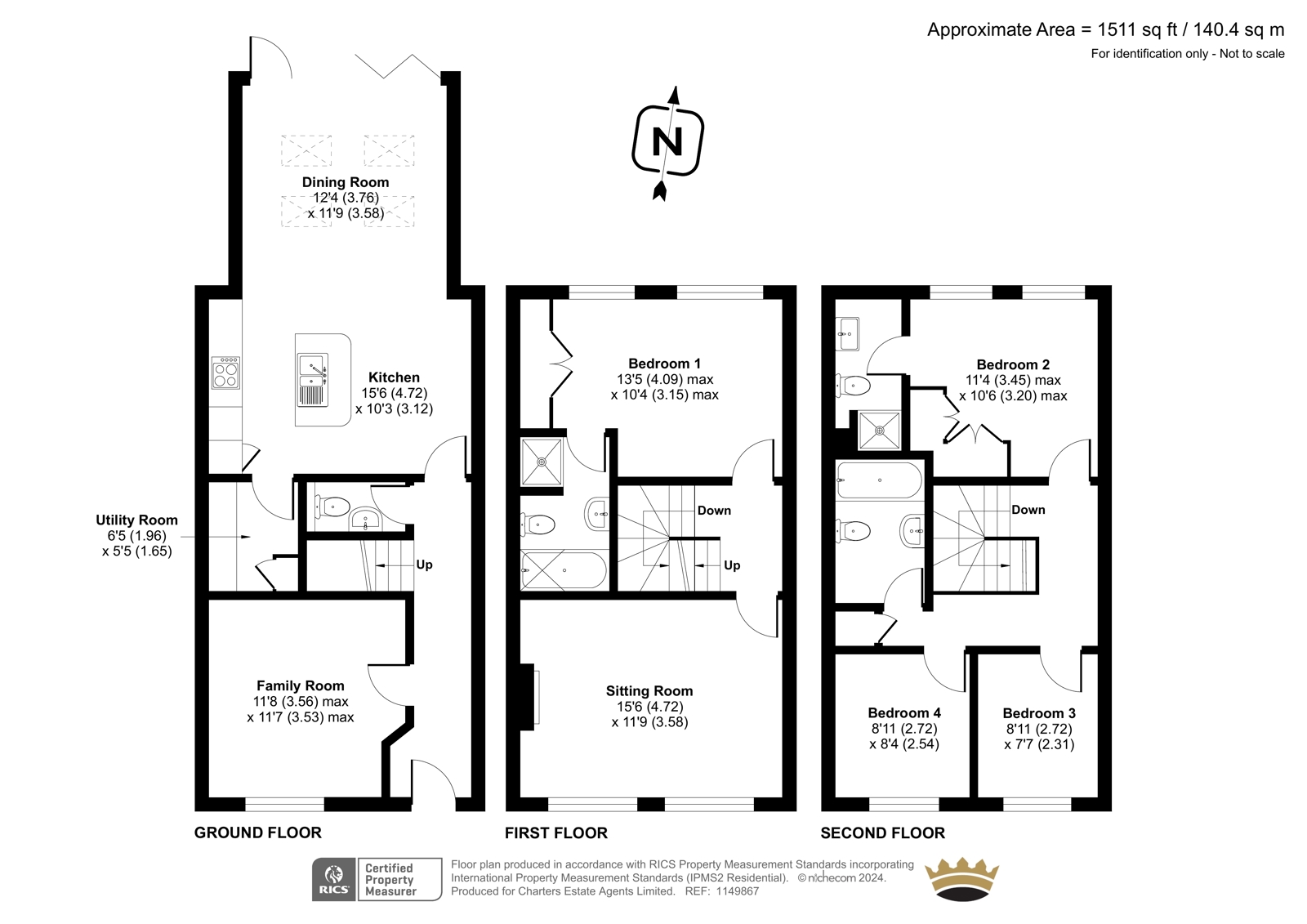


















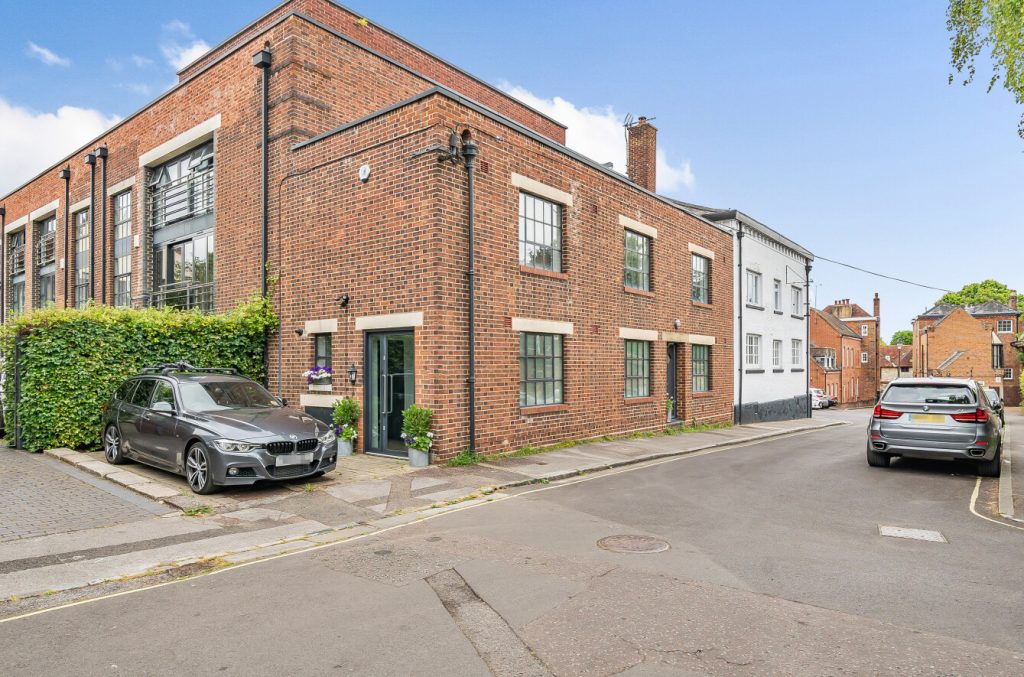

 Back to Search Results
Back to Search Results