
What's my property worth?
Free ValuationPROPERTY LOCATION:
PROPERTY DETAILS:
- Tenure: freehold
- Property type: Semi detached
- Council Tax Band: E
- Impressive four-bedroom semi-detached residence
- Stunning rural views
- Open-plan kitchen/diner with sliding doors out into the rear garden
- Two additional reception rooms providing several entertainment spaces
- Large principal bedroom with ensuite shower room and balcony
- Attractive garden, paving and lawned areas
- Connected office/studio in garden
This substantial and beautifully presented family property offers everything a growing family requires and is located in one of Winchester’s hidden gems of a road offering stunning sunsets and breathtaking views.
Dating back to the 1930s, the house has in recent years been sympathetically and imaginatively extended to produce a home which blends its intrinsic character with spacious, modern areas to be enjoyed by the family. There are plenty of reception spaces, allowing for sociable living in the more open-plan areas, but also with more adult-orientated rooms which cater admirably for the need for privacy on occasion. There is a well-planned flow to the accommodation on offer, and a great deal of attention has clearly been paid to each of the lovely design ideas employed. The house is immensely bright internally, with the liberal use of windows and skylights which maximise the amount of natural light on offer. Appealing touches are everywhere, from the atmospheric use of up-lighters in the kitchen/family area to the concealed vents and appliances in the utility room. The house is beautifully presented with a tasteful, muted colour scheme throughout. The spacious and welcoming entrance hall immediately provides the ‘wow factor’ and an insight into what is to follow, with lots of glass on either side of the front door to maximise the light, and with a beautifully engineered oak floor which is also utilised to stunning effect within the sitting room and the open-plan family areas.
The hall contains a downstairs cloakroom, under-stairs cupboards, and doors leading through to the kitchen and to the sitting room. The double-length sitting room is the most elegant and inviting room, with two attractive open fireplaces, ample built-in cupboards with shelving above, and a large bow window overlooking the front and the fields beyond. The heart of this wonderful house is the striking open-plan kitchen/dining/family room. The kitchen itself is very attractive and well-planned with built-in appliances, a central breakfast bar with a built-in sink, Corian work surfaces and many fitted units at floor and eye level. The position of the kitchen ensures that it is connected to all three separate and distinct family spaces here, which include a dining area, a comfortable rear seating zone near the doors to the garden, and a further large space down a couple of steps towards the front of the property. Both family seating areas have superb glazed, floor-to-ceiling doors which ensure one or both can be opened right up to connect to the outside. Alongside the kitchen lies a large, beautifully appointed utility/boot room with a door out to the garden, concealed appliances, a range of cupboards, Silestone work surfaces and cleverly concealed ventilation panels to allow the room to be utilised for pets.
Moving up to the first floor, the principal bedroom in particular is a large, impressive room with an ensuite shower room which has twin wash hand basins and an attractive Amtico floor, benefiting from ample space for free-standing furniture. At the front of the principal bedroom, is a superb balcony from which one can make the most of the stunning countryside views. The two remaining bedrooms on this level, both in the original part of the house, are large and have built-in wardrobes and these share a smart bathroom between them. The first-floor landing is bright and spacious with built-in bookshelves, and stairs rising to the second floor where another bright double bedroom and a large bathroom can be found.
Outside, to both the front and rear there are decked areas perfect for sitting and enjoying the pretty garden or the views. Beyond the rear deck, the garden is very attractive, with a stone patio and path leading past an area of lawn to the bottom of the garden where there is an excellent studio or office with all the relevant connectivity – a great space from which to work from home. There is ample parking at the front of the house on the gravel driveway and more private parking on the other side of the private lane.
Disclaimer: Private drainage, awaiting Environmental Agency Compliance Certificate.
PROPERTY INFORMATION:
SIMILAR PROPERTIES THAT MAY INTEREST YOU:
-
Otterbourne Road, Shawford
£950,000
RECENTLY VIEWED PROPERTIES :
| 3 Bedroom House - Ainsley Gardens, Boyatt Wood | £300,000 |
| 5 Bedroom House - St Catherines Place, Sleepers Hill | £3,250,000 |
| 5 Bedroom House - St Catherine’s Place, Sleepers Hill | £2,900,000 |
| 4 Bedroom House - Kilmeston Close, Park Road | £1,500,000 |
PROPERTY OFFICE :

Charters Winchester
Charters Estate Agents Winchester
2 Jewry Street
Winchester
Hampshire
SO23 8RZ






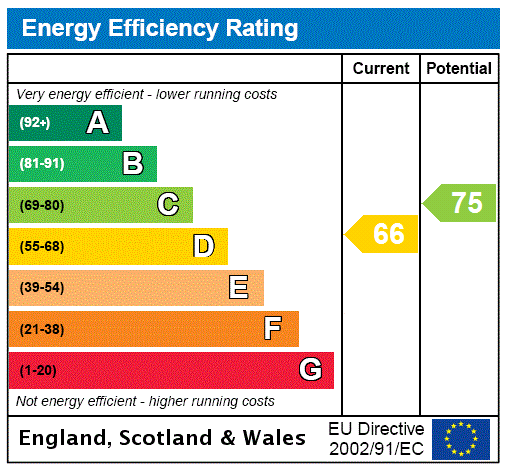



















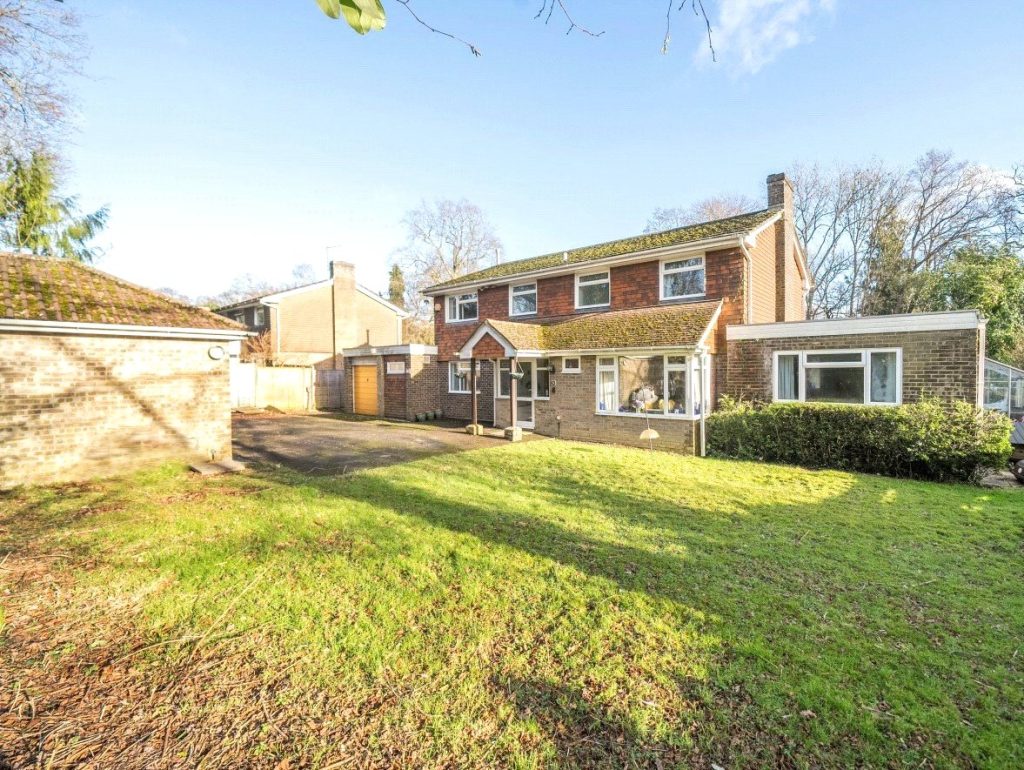
 Back to Search Results
Back to Search Results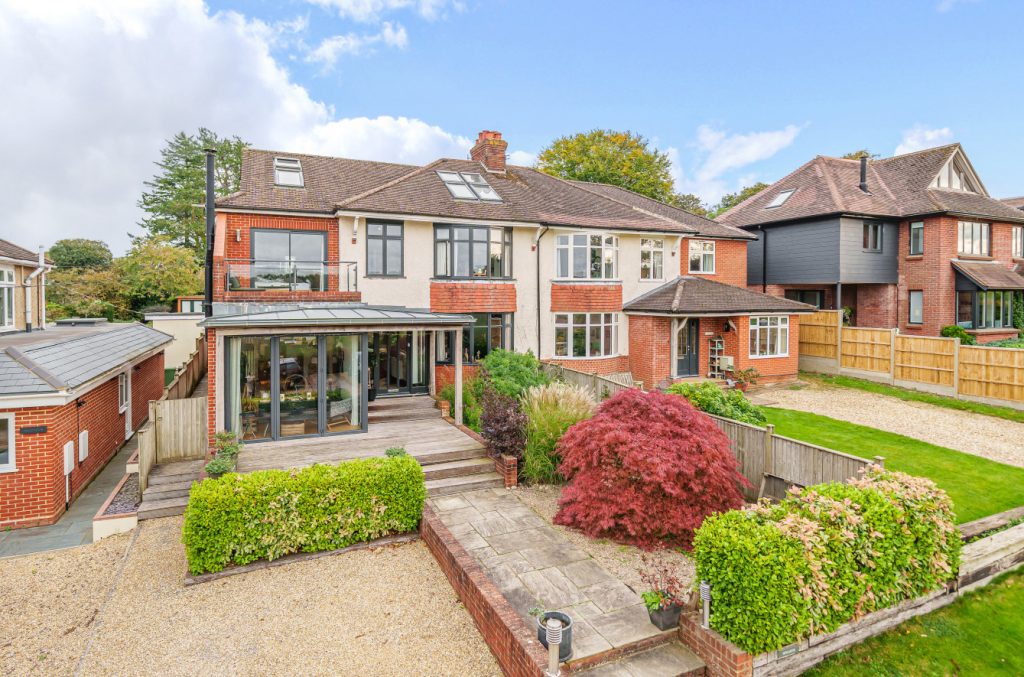


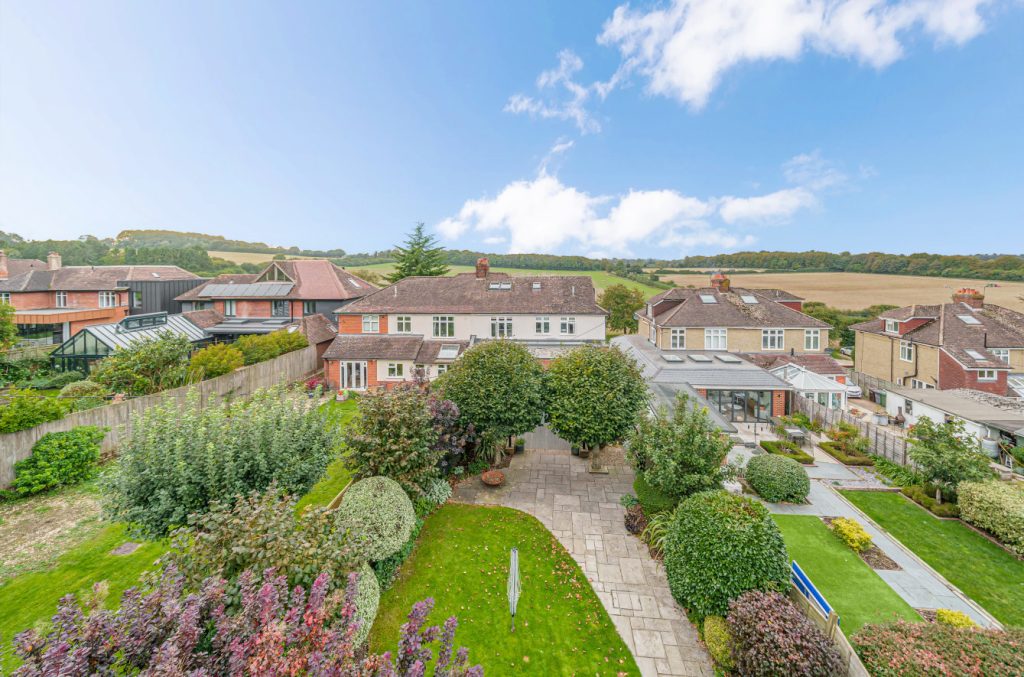




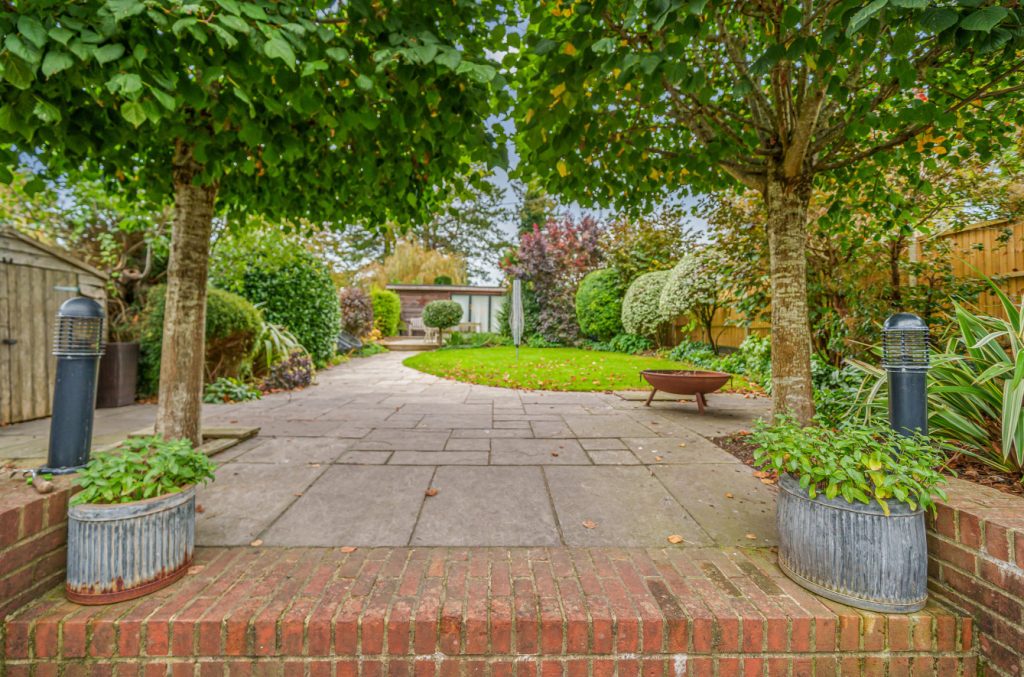
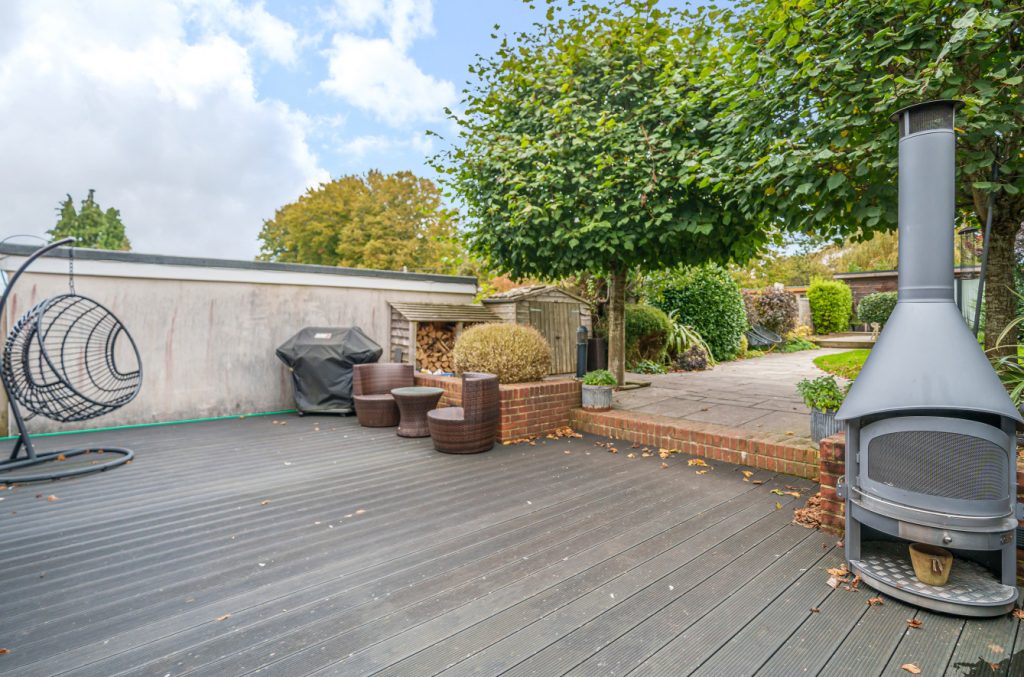
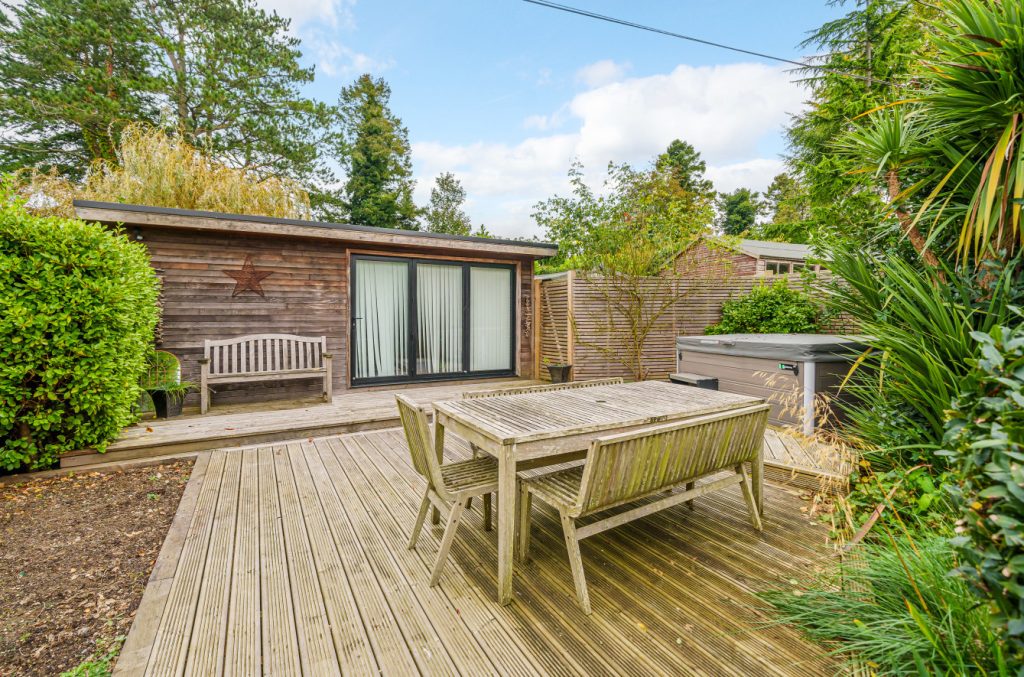


 Part of the Charters Group
Part of the Charters Group