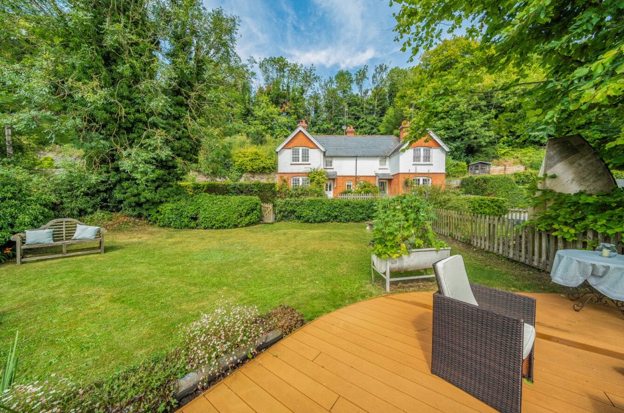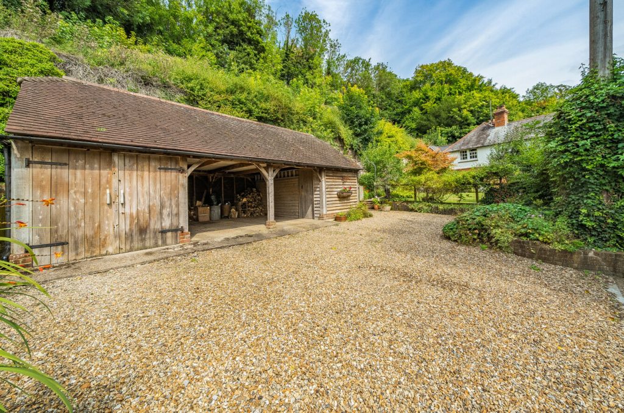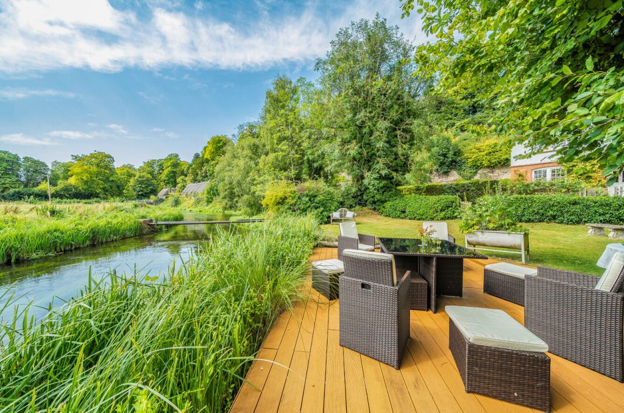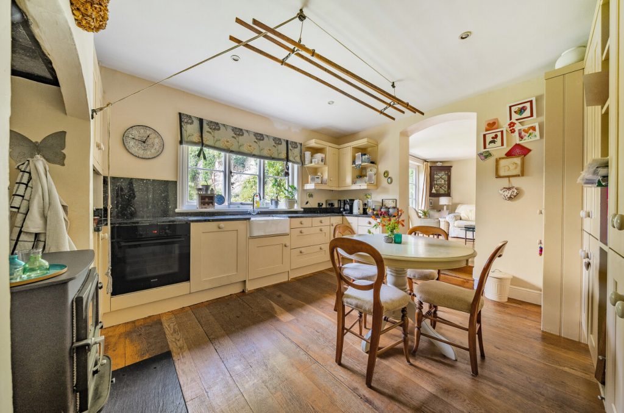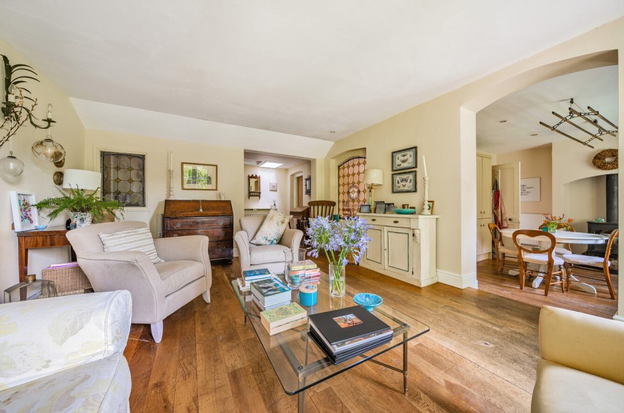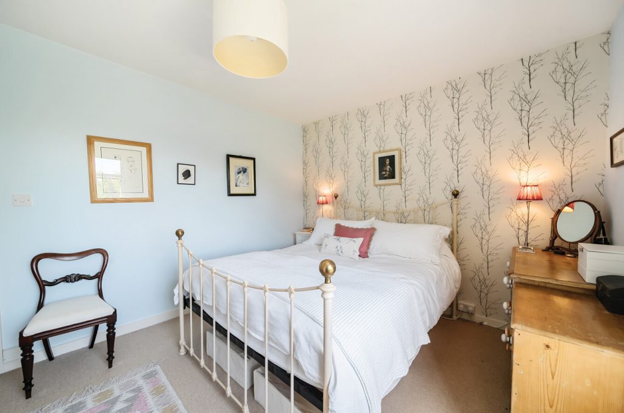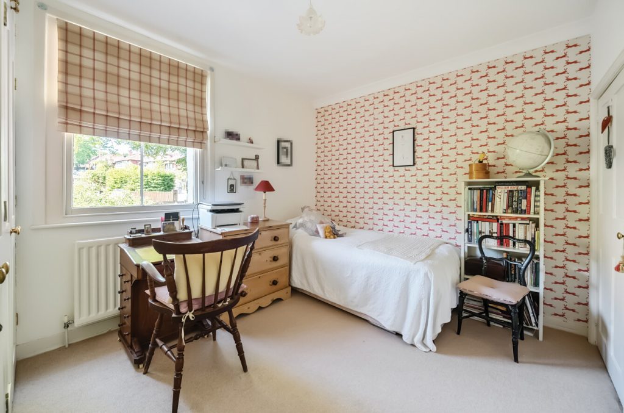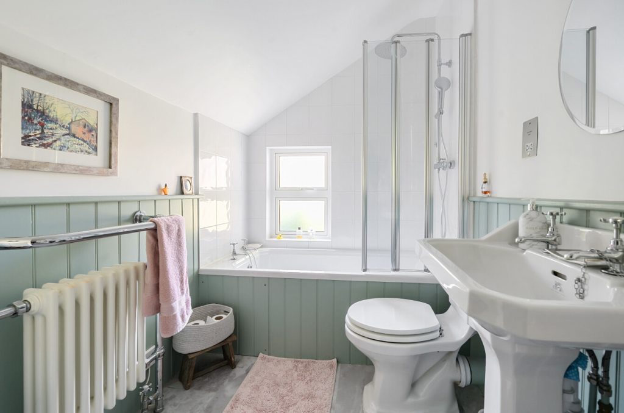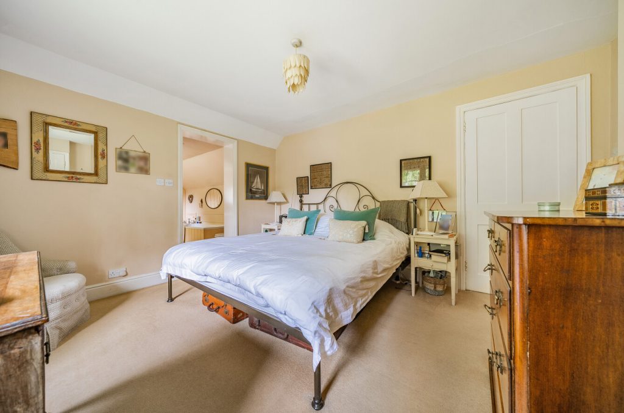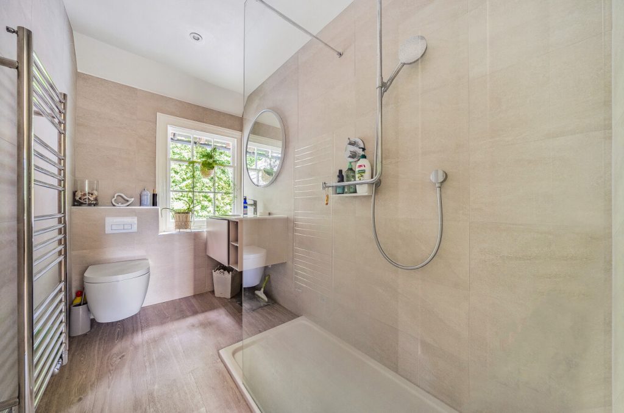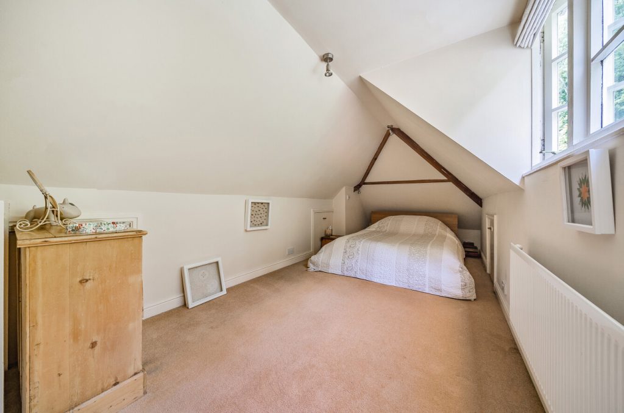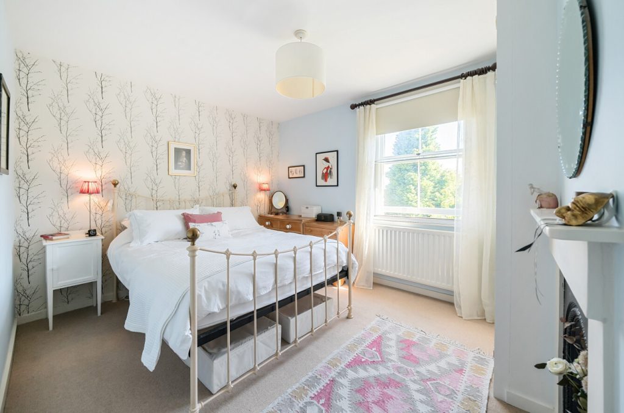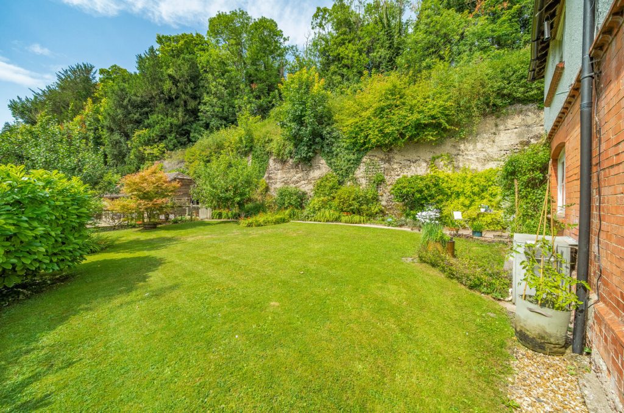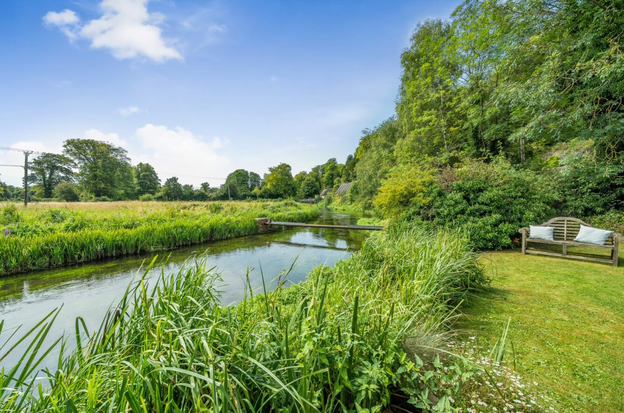
What's my property worth?
Free ValuationPROPERTY LOCATION:
Property Summary
- Tenure: Freehold
- Property type: Semi detached
- Parking: Triple Garage
- Council Tax Band: E
Key Features
- Exceptional character property close to the River Test
- Stunning village location with river views
- Charming period features throughout
- Three/four bedrooms
- En-suite bathroom and family shower room
- Three generous reception rooms
- Four bay barn style garage
- Off street parking
- Secluded garden enjoying a southerly aspect
- Additional section of garden bordering the River Test
Summary
The ground floor boasts a welcoming dining room with attractive fireplace and stairs to the first floor. There is a cosy sitting room to the front with a feature fireplace and a second sitting/family room with French doors to the garden. The kitchen/breakfast room displays a range of wall and base units, complete with a charming fireplace and log burner, creating a warm and inviting atmosphere. Additionally, there is a practical cloakroom/laundry room on this level.
On the first floor, the principal bedroom offers a private en-suite bathroom and fitted storage, while a second generous double bedroom provides breathtaking views of the river, together with fitted storage. A well-appointed family shower room serves this floor. A study or single bedroom also occupies this level, featuring a staircase leading to the loft room on the second floor.
Outside, the property offers ample off-road parking and includes a four-bay barn style garage. The fourth bay of this versatile space is currently configured as a workshop and home office, ideal for those working from home or in need of extra storage. The secluded garden, nestled between the house and garage, enjoys a south-westerly aspect, providing a private oasis for relaxation.
A standout feature of this exceptional home is the additional section of garden located across the road from the house. This area, with its lawn and modern decked section, directly borders the River Test, offering open views over the water meadows and a serene, southerly aspect.
This unique riverside retreat provides an unparalleled opportunity to enjoy the tranquillity and natural beauty of this coveted location.
ADDITIONAL INFORMATION
Services:
Water – Mains
Gas – No
Electric – Mains
Sewage – Mains
Heating – Oil
Materials used in construction: Brick, rendered first floor, slate roof.
How does broadband enter the property: ADSL
For further information on broadband and mobile coverage, please refer to the Ofcom Checker online
The property is in a conservation area.
Proposals: Planning has been granted for a 2 story extension to the cottage 2 doors up towards the village.
Infrastructure Proposals: A planning application has been submitted for a Solar Farm at the top of Wherwell hill on the Andover/Winchester road.
Improvements: oak framed barn style car port with office, workshop and garden store, 2 storey extension of family room and bathroom, seating/decking area by the river.
‘Issues’: no issues but signs of damp noted on wall to right of sitting room fireplace. Old property so to be expected.
Restrictions: no fishing rights from Greenwich Cottages side of the river.
Boundary: our boundary includes the disused railway embankment retaining wall. The land above has been maintained by Wherwell Estate on request since we have lived here, 30 years.
Situation
This property is situated in the village of Wherwell, a small parish situated 5 miles south of Andover and is nestled between the Test, one of England’s most famous chalk rivers, and Harewood Forest, Hampshire’s second largest ancient woodland. The village offers a variety of local amenities including a church, village hall and public house. In the nearby village of Chilbolton you will find a village shop/post office. There is a pre-school next to the school and a sports pavilion with Astroturf pitch. A comprehensive range of shopping, educational and leisure facilities can be found nearby in Andover and the cathedral city of Winchester, as well as mainline railway stations providing fast services to Waterloo (approximately one hour).
Utilities
- Electricity: Mains Supply
- Water: Mains Supply
- Heating: Oil
- Sewerage: Mains Supply
- Broadband: Adsl
SIMILAR PROPERTIES THAT MAY INTEREST YOU:
Bay Tree Yard, Alresford
£650,000Beech Road, Alresford
£650,000
PROPERTY OFFICE :

Charters Winchester
Charters Estate Agents Winchester
2 Jewry Street
Winchester
Hampshire
SO23 8RZ


























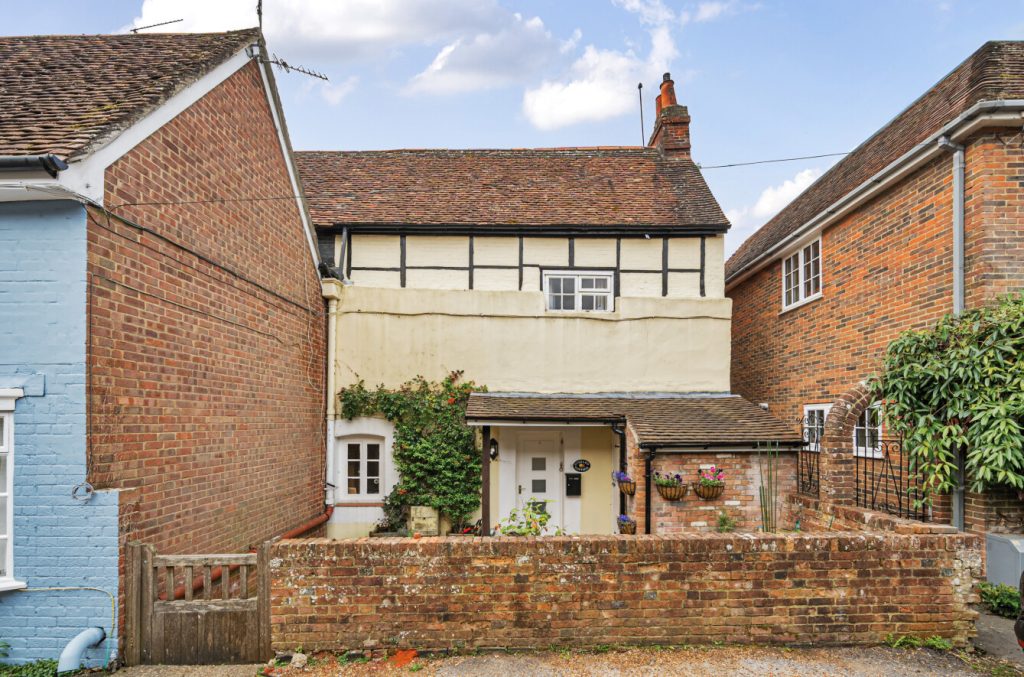
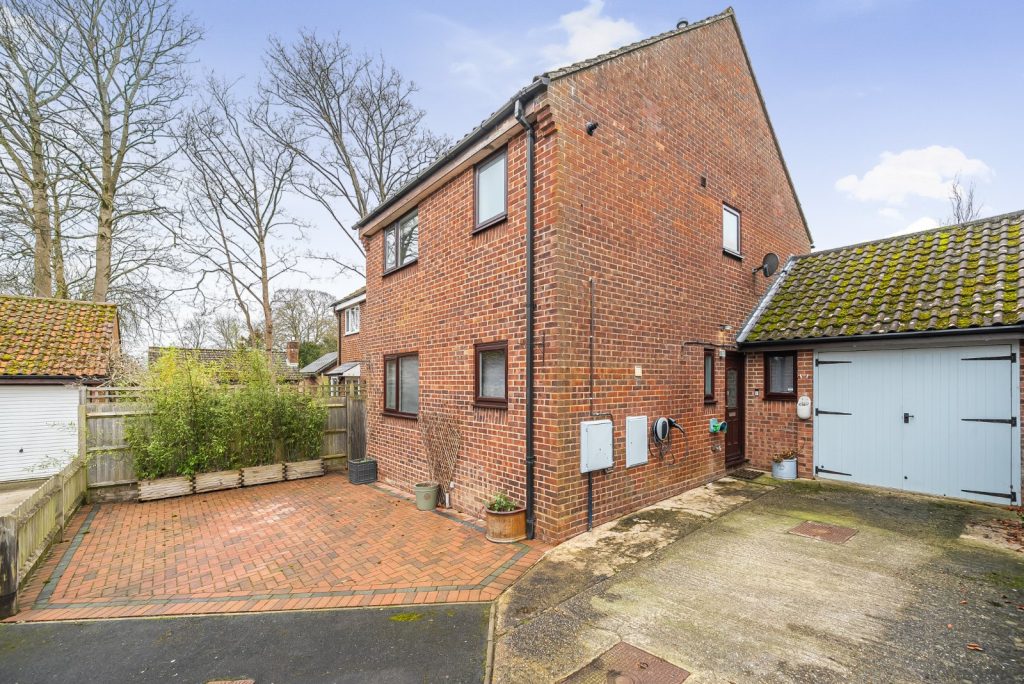
 Back to Search Results
Back to Search Results