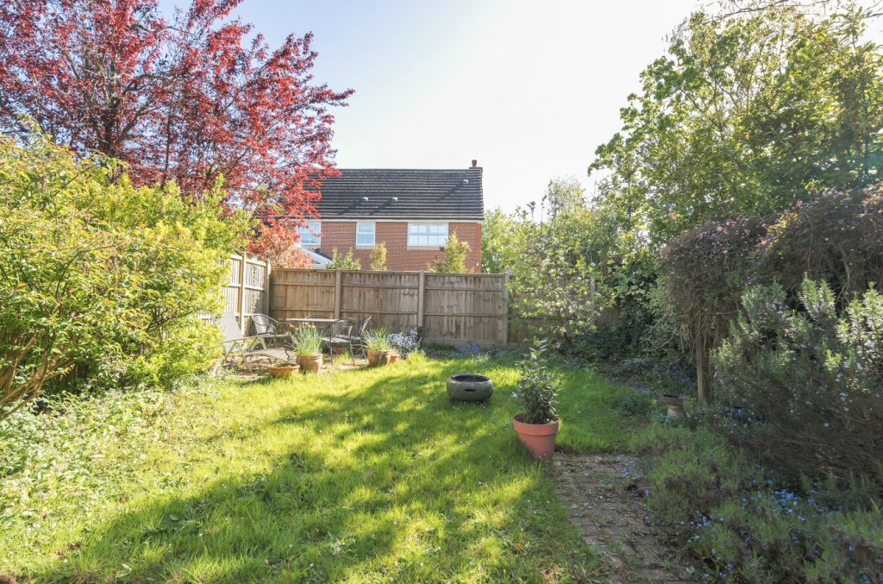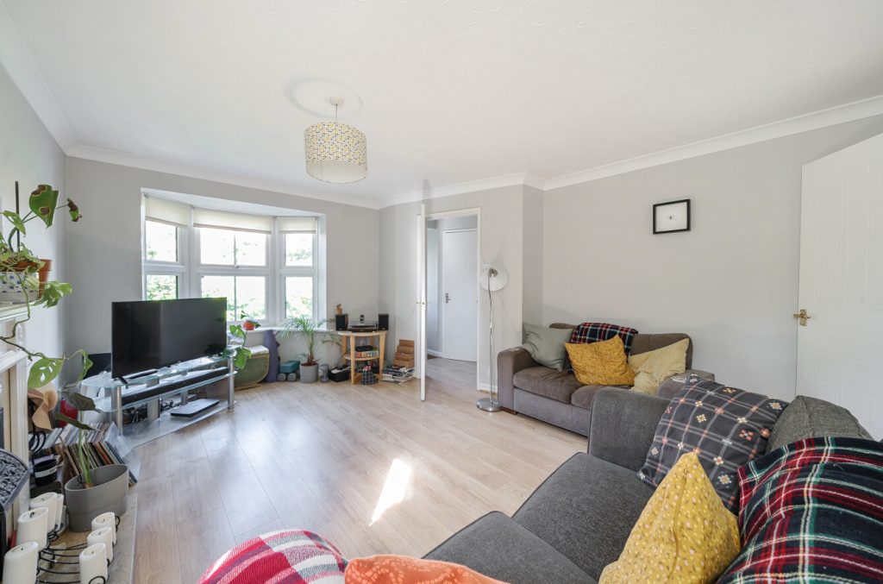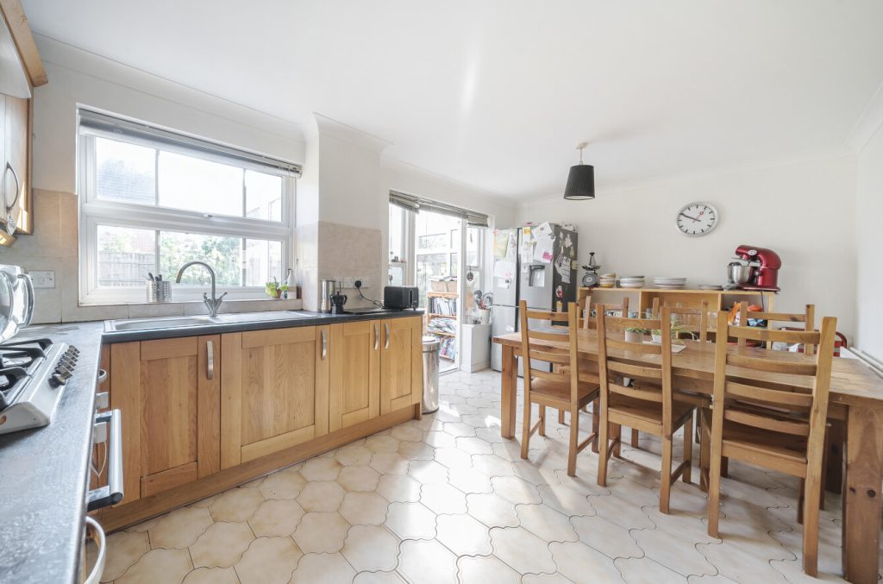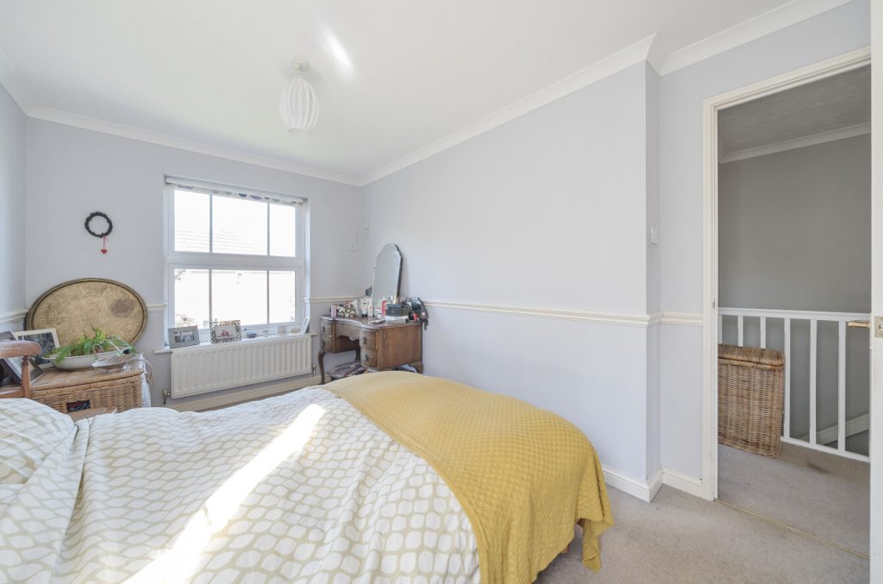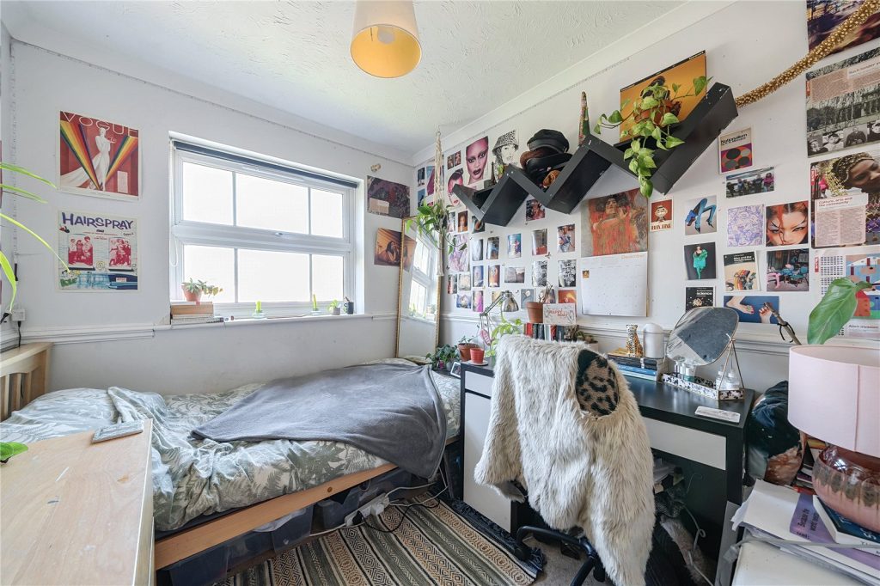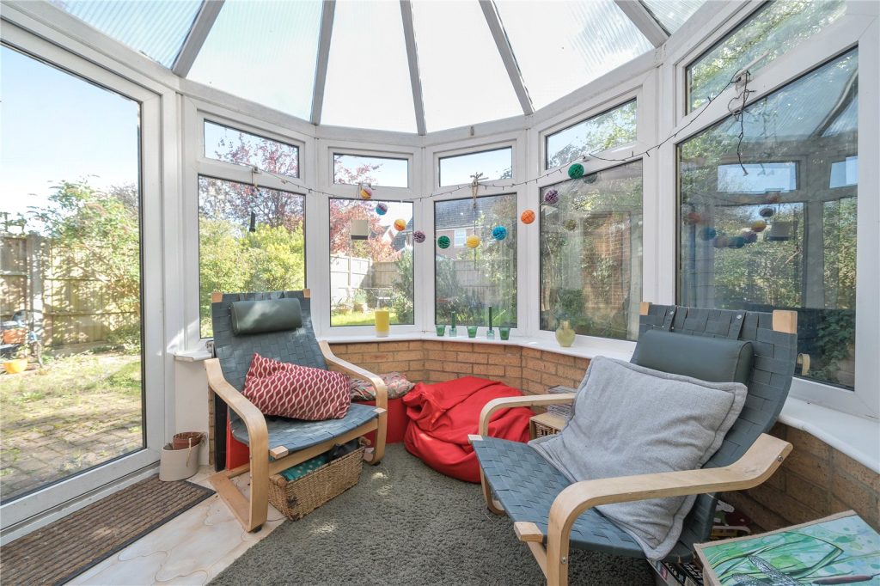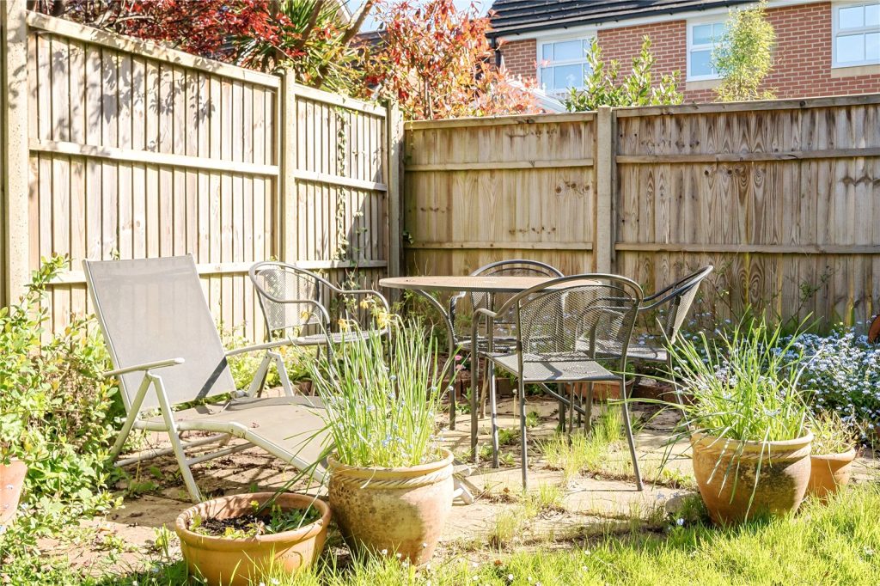
What's my property worth?
Free ValuationPROPERTY LOCATION:
Property Summary
- Tenure: Freehold
- Property type: Link detached
- Parking: Single Garage
- Council Tax Band: D
Key Features
- Three-bedroom link detached family home
- Spacious sitting room with bay window
- Open plan kitchen/diner
- Conservatory overlooking the rear garden
- Driveway parking and single garage
- Close to schools and local amenities
Summary
This property offers well-presented accommodation throughout with a carefully planned rear extension of the highest specification, incorporating a luxury kitchen/dining room, creating an incredible space for entertaining. The ground floor offers a welcoming entrance hallway leading through to a convenient cloakroom, spacious sitting room with a feature bay window, and open kitchen/dining room which flows nicely into the conservatory, with views across the rear garden. There is also direct access into the garage providing excellent storage or with the potential to convert into a further reception room or bedroom, subject to the relevant planning consents.
Upstairs, the first floor continues to impress with three good sized bedrooms, with the principal bedroom boasting a fitted wardrobe, all served by the modern family bathroom.
Externally, the rear garden is fully enclosed and mainly laid to lawn with a patio area leading off the rear of the property, ideal for al fresco dining during the summer months. To the front of the property there is a driveway providing off road parking and a single garage.
ADDITIONAL INFORMATION
Services:
Water – Mains Supply
Gas – Mains Supply
Electric – Mains Supply
Sewage – Mains Supply
Heating – Gas Central Heating
Materials used in construction: TBC
How does broadband enter the property: TBC
For further information on broadband and mobile coverage, please refer to the Ofcom Checker online
Situation
Set within the thriving village of Colden Common, situated just five miles to the south of Winchester. Colden Common has a village hall, Methodist Chapel, several shops, post office and a popular recreation park that offers sports facilities, a newly built pavilion, picnic areas and Hazel Copse woodlands. The historic city of Winchester offers many attractions and amenities. There is a network of footpaths and bridleways for walking and riding in the surrounding countryside.
Utilities
- Electricity: Ask agent
- Water: Ask agent
- Heating: Ask agent
- Sewerage: Ask agent
- Broadband: Ask agent
SIMILAR PROPERTIES THAT MAY INTEREST YOU:
Kings Barton, Andover Road
£415,000Kings Barton, Andover Road
£445,000
PROPERTY OFFICE :

Charters Winchester
Charters Estate Agents Winchester
2 Jewry Street
Winchester
Hampshire
SO23 8RZ







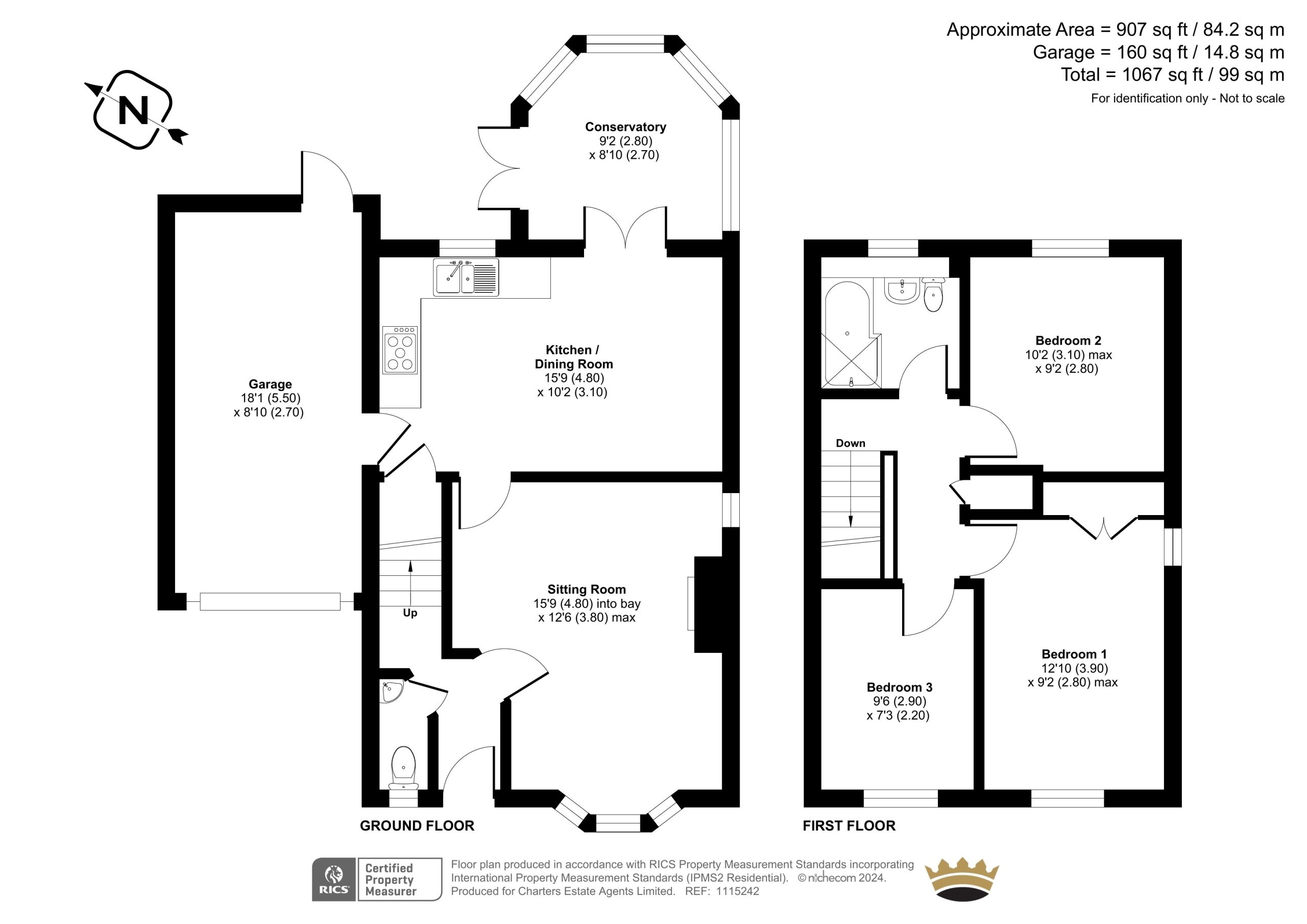


















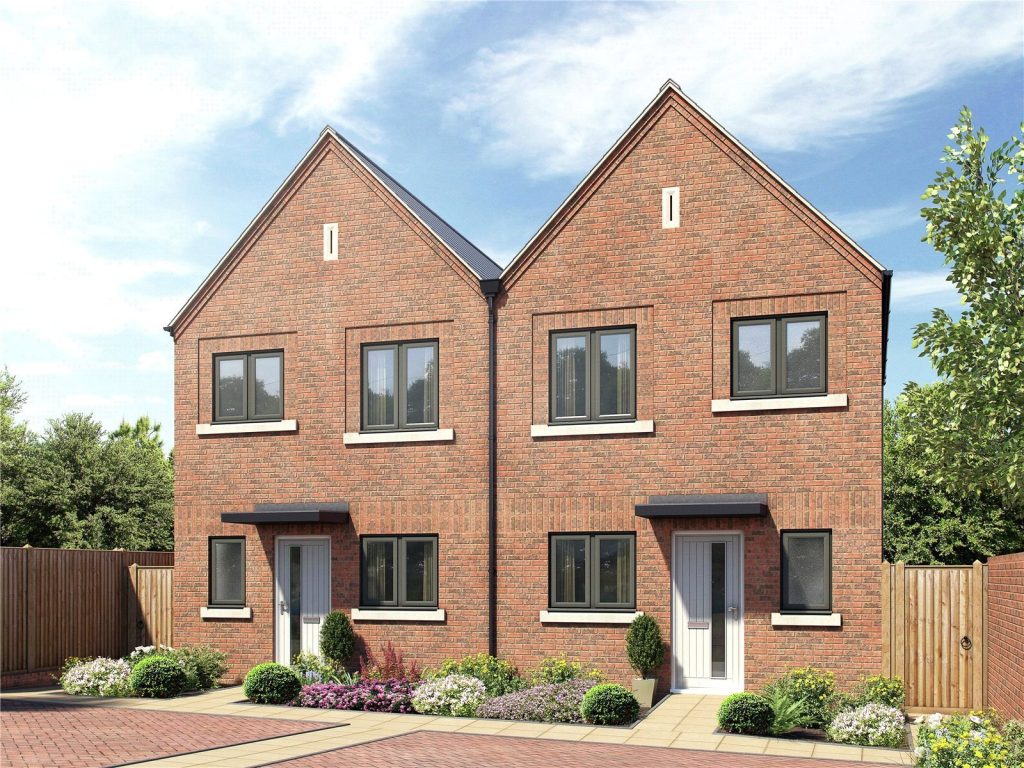
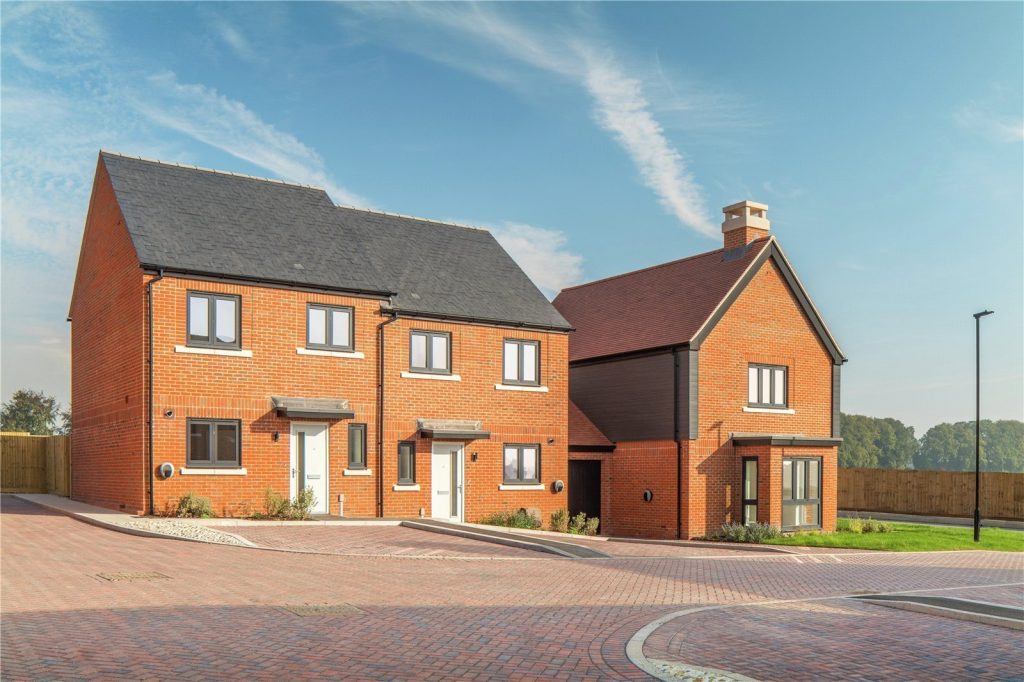
 Back to Search Results
Back to Search Results
