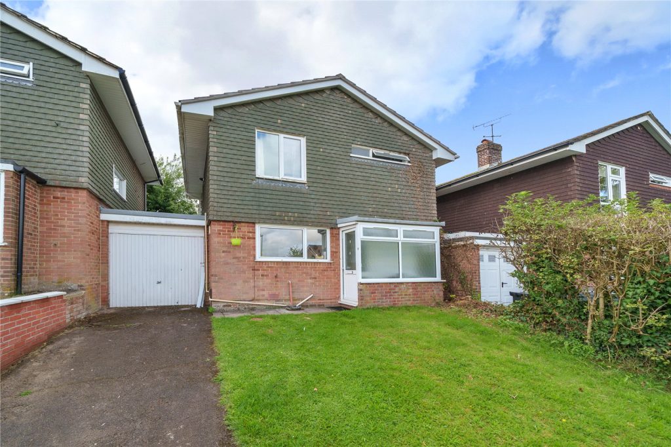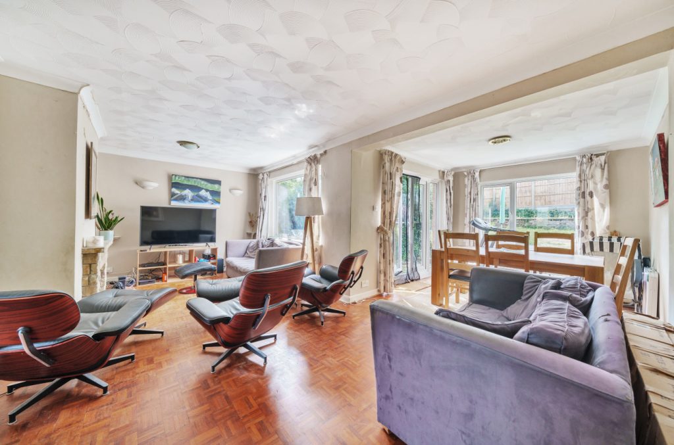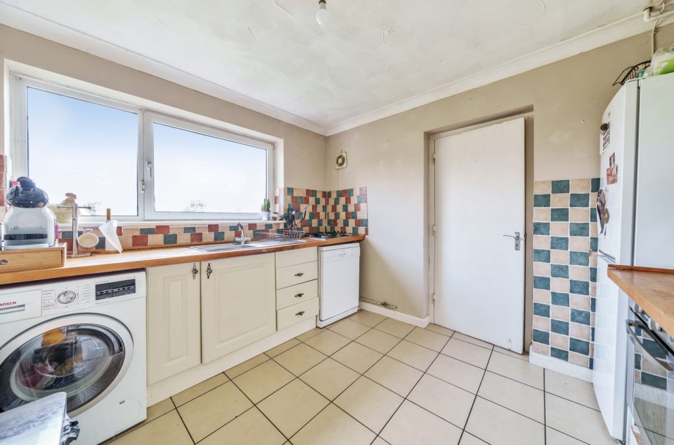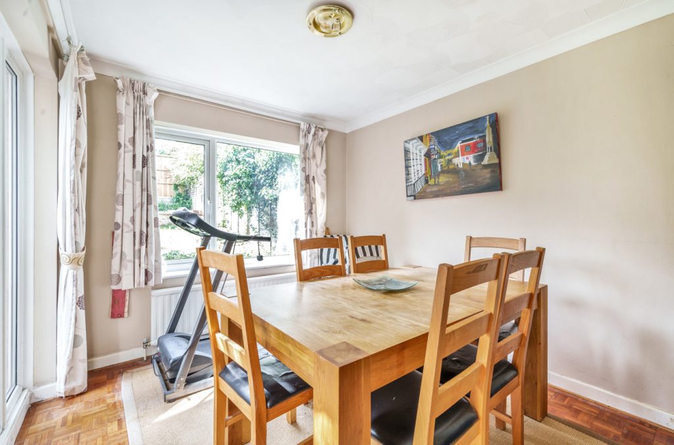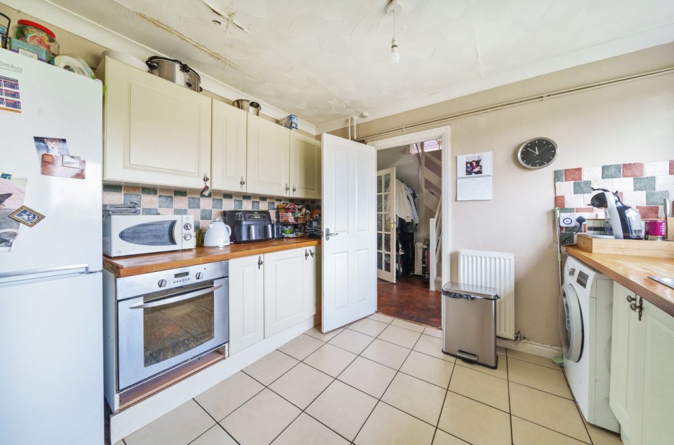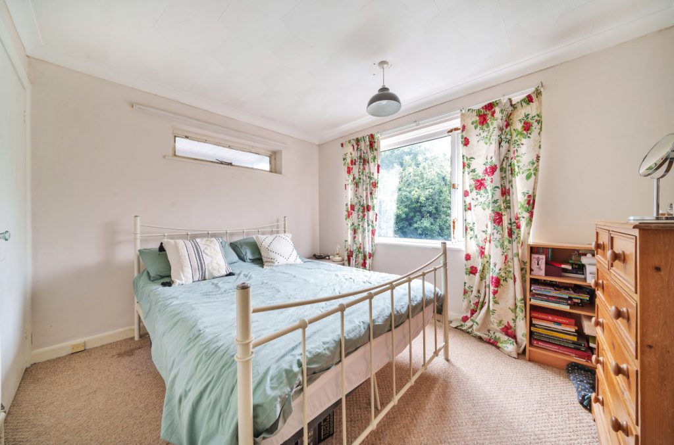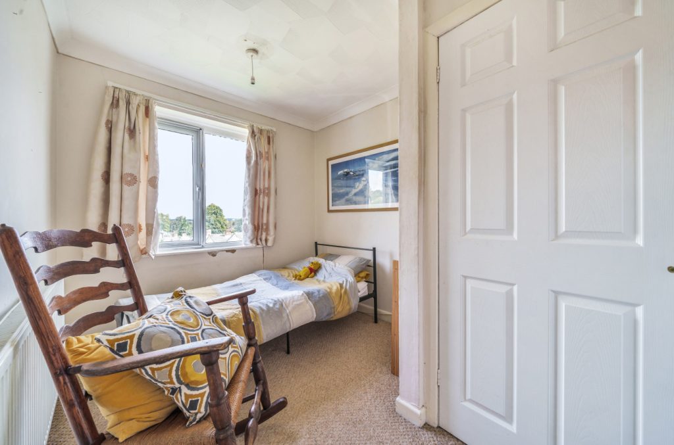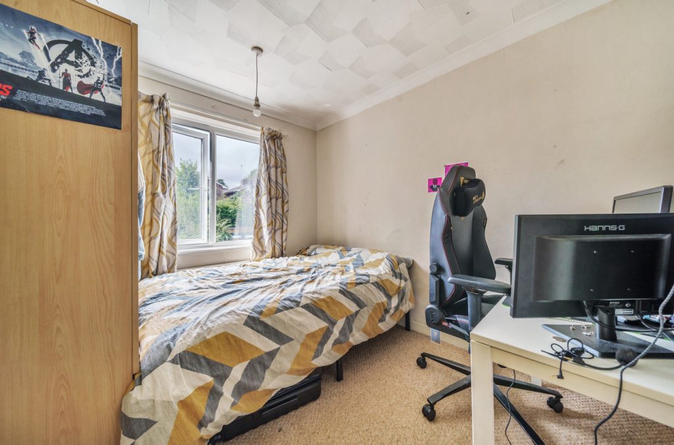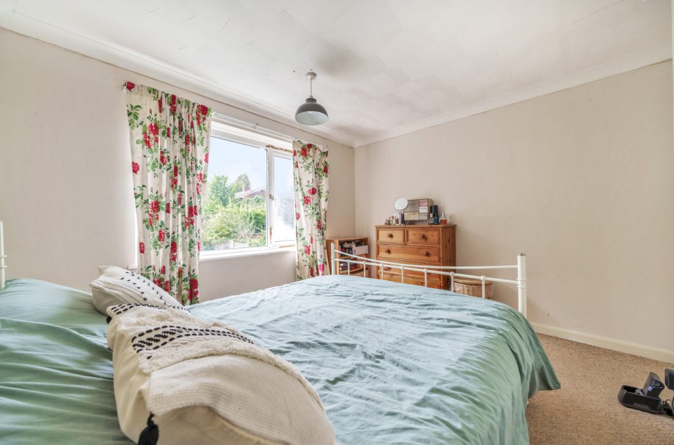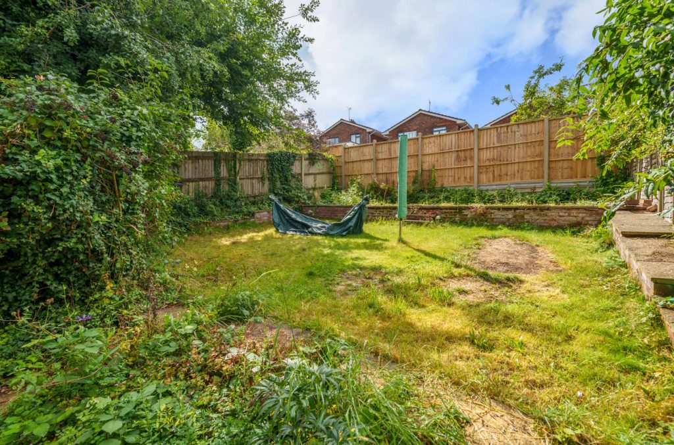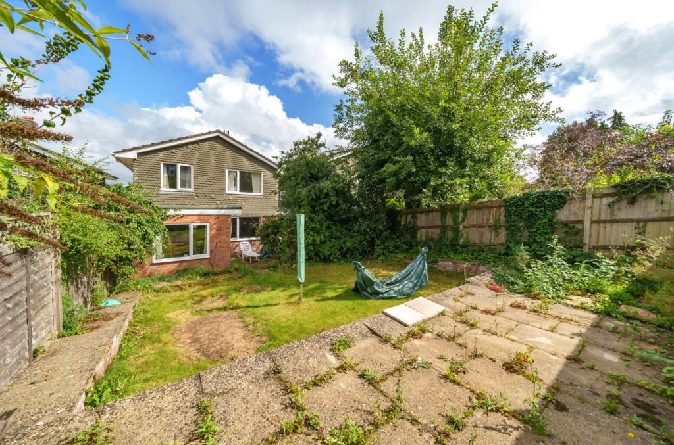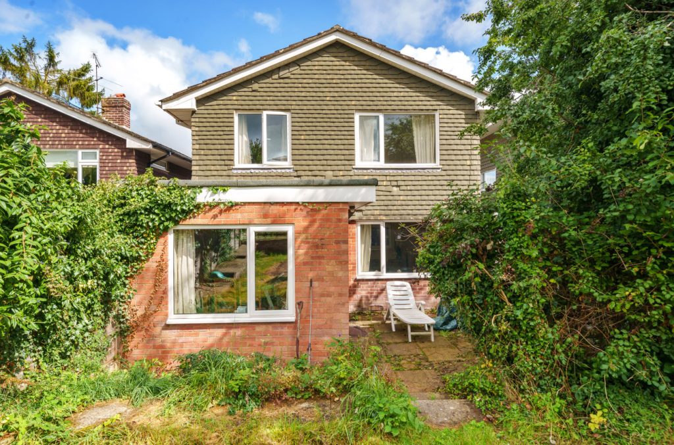
What's my property worth?
Free ValuationPROPERTY LOCATION:
PROPERTY DETAILS:
- Tenure: freehold
- Property type: Detached
- Parking: Single Garage
- Council Tax Band: E
- Three bedroom detached home
- In need of renovation
- Extended lounge/ dining area
- Converted garage
- Off Road parking
- No forward chain
This property presents an open kitchen, cloakroom/wc and extended ‘L’ shaped lounge/dining area on the ground floor, brimming with potential.
The former garage now serves as a utility space, adaptable as a home office or hobby room perfect to suit an array of buyer.
Upstairs boasts three generous bedrooms and a family bathroom. The rear garden features a patio and elevated grassy expanse and there is off-road parking for two vehicles ensuring the home offers ultimate convenience.
Close to amenities and within Henry Beaufort school catchment, this home promises a canvas for personalised renovation in a sought-after location.
ADDITIONAL INFORMATION
Services:
Water: Mains Supply
Gas: Mains Supply
Electric: Mains Supply
Sewage: Mains Supply
Heating: Central
Materials used in construction: Brick and Mortar
How does broadband enter the property: Ask Agent
For further information on broadband and mobile coverage, please refer to the Ofcom Checker online
ADDITIONAL INFORMATION
Services:
Water: Mains Supply
Gas: Mains Supply
Electric: Mains Supply
Sewage: Mains Supply
Heating: Central
Materials used in construction: Brick and Mortar
How does broadband enter the property: Ask Agent
For further information on broadband and mobile coverage, please refer to the Ofcom Checker online
PROPERTY INFORMATION:
SIMILAR PROPERTIES THAT MAY INTEREST YOU:
-
Middlebridge Street, Romsey
£465,000 -
Westland Gardens, Gosport
£500,000
PROPERTY OFFICE :

Charters Winchester
Charters Estate Agents Winchester
2 Jewry Street
Winchester
Hampshire
SO23 8RZ






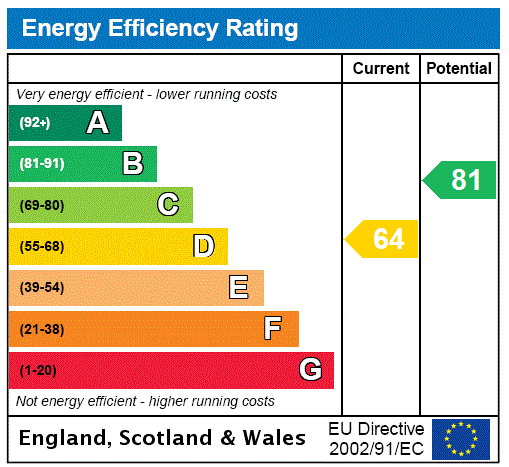
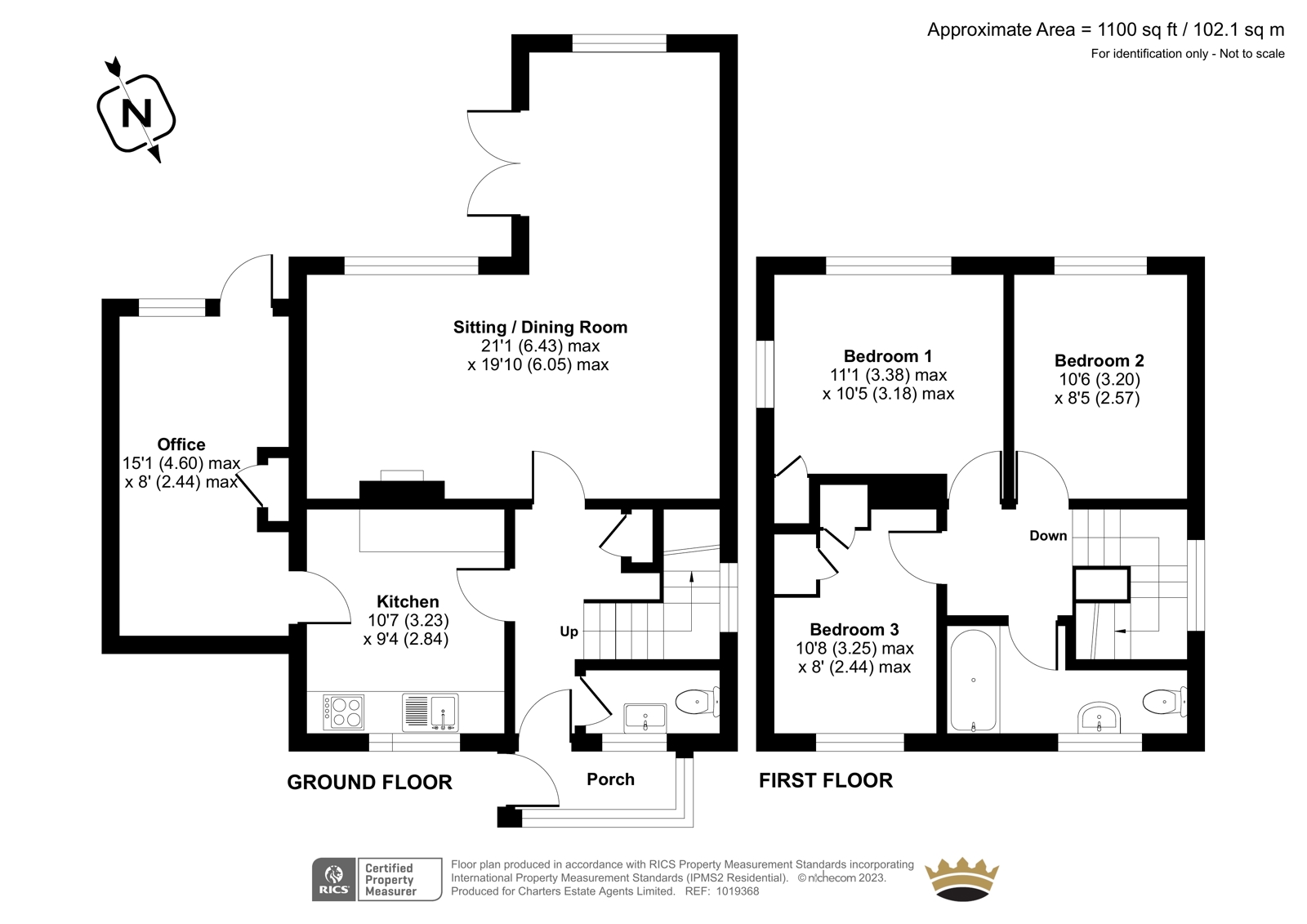




















 Back to Search Results
Back to Search Results