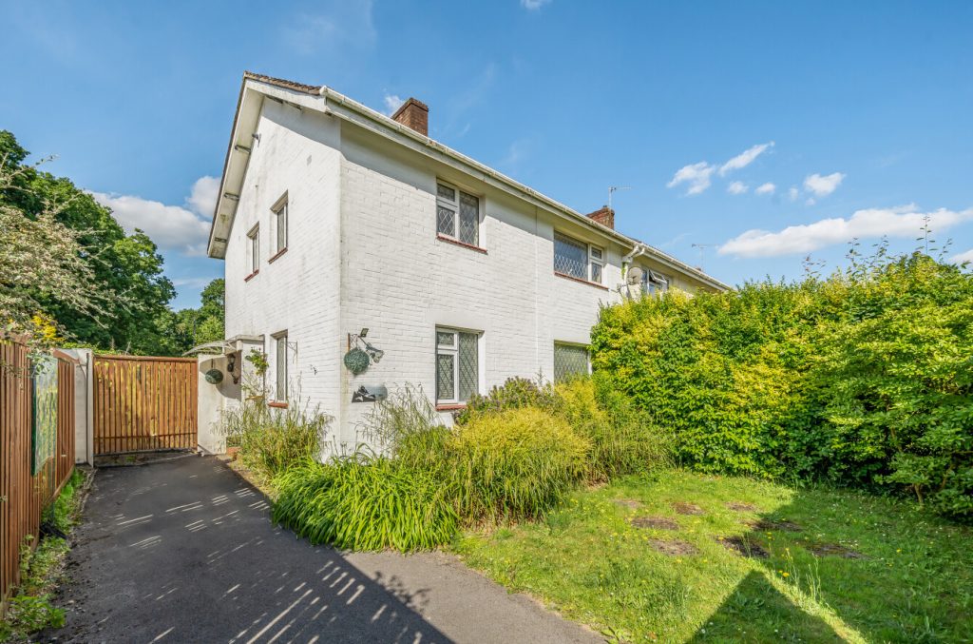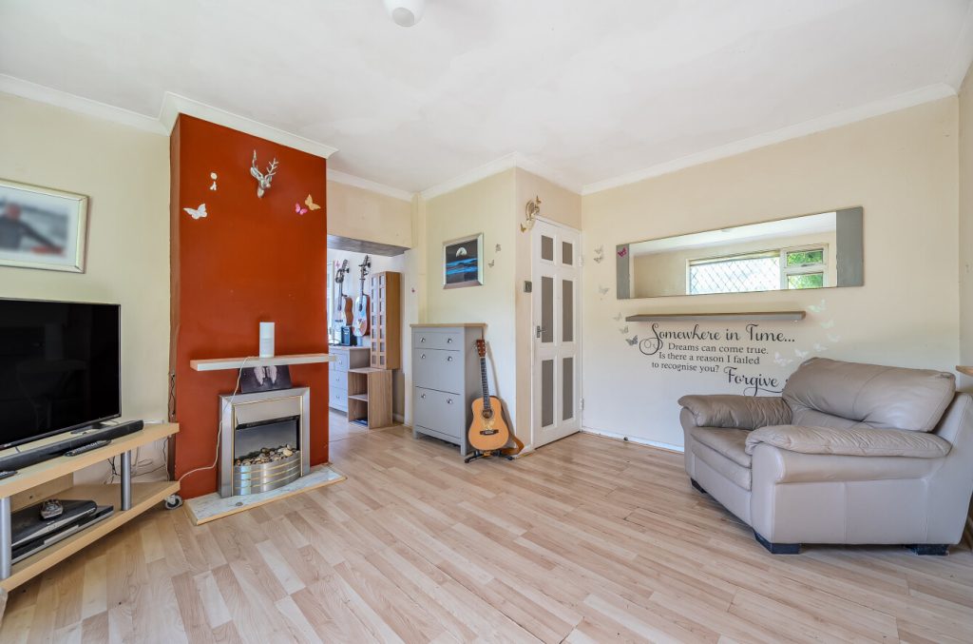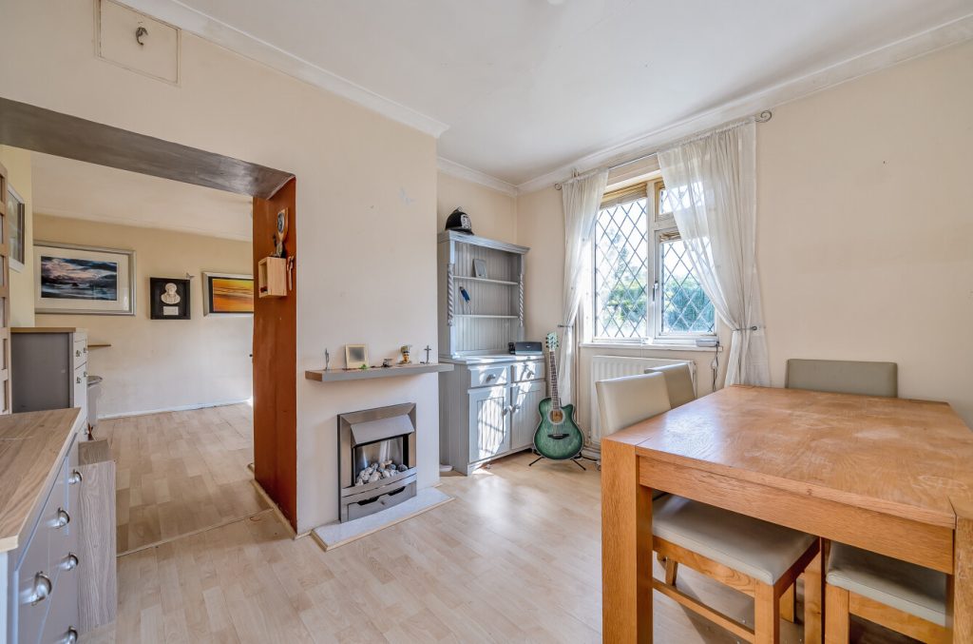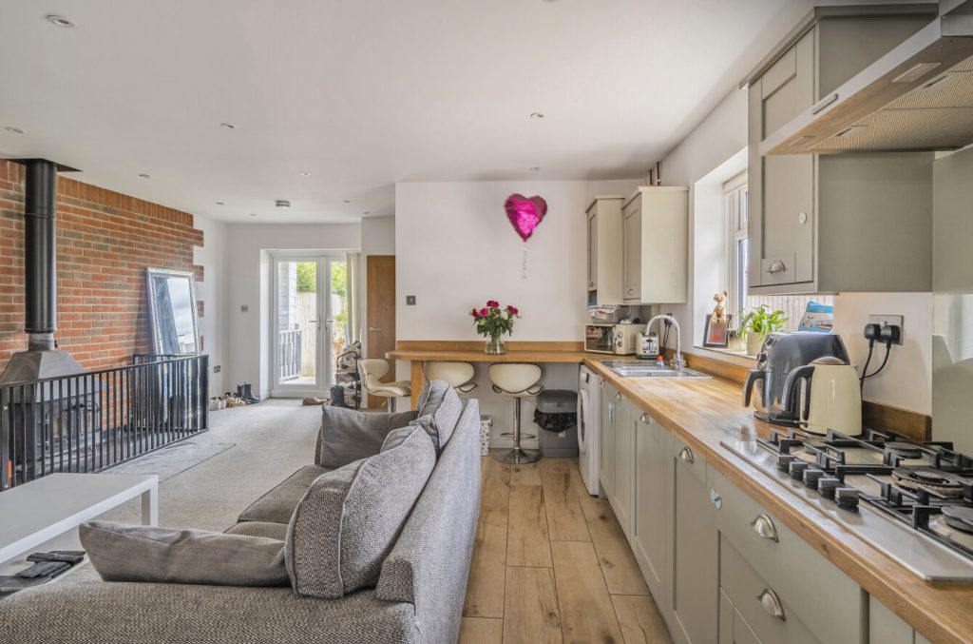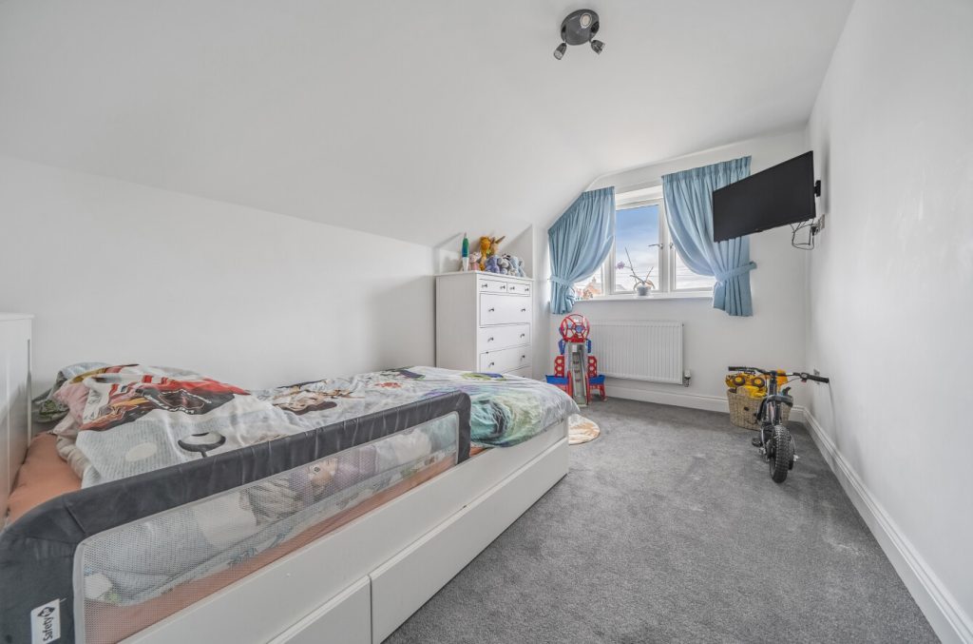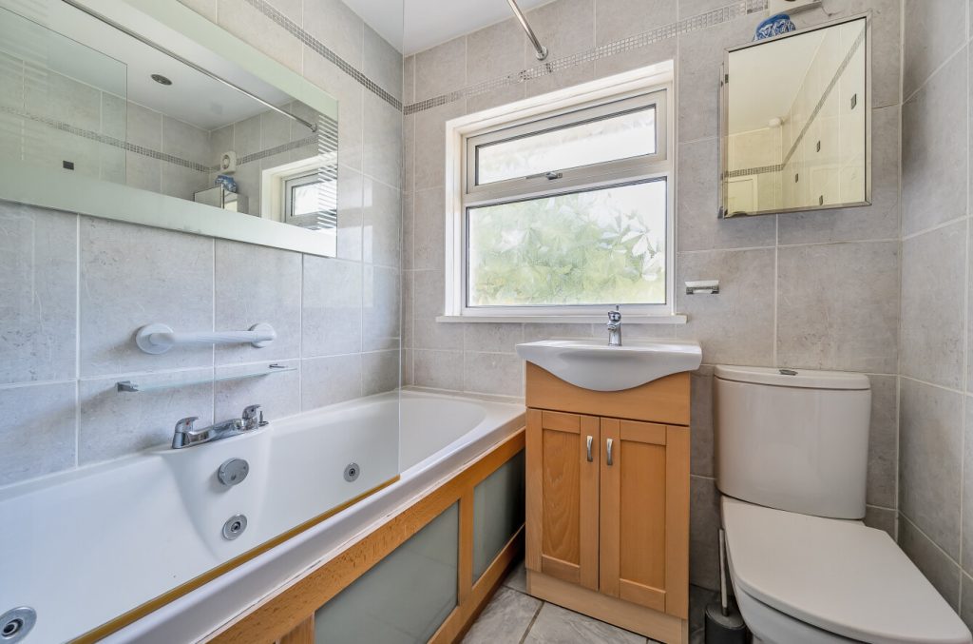
What's my property worth?
Free ValuationPROPERTY LOCATION:
Property Summary
- Tenure: Freehold
- Property type: Semi detached
- Council Tax Band: C
Key Features
- 3 Bedrooms
- Conservatory
- Utility room
- Private garden with patio area
- Off-street parking
Summary
The accommodation comprises a hallway and two interlinked front aspect reception rooms. The kitchen has a range of maple finished wall and base units with a door leading to the conservatory that also has a cloakroom. On the first floor there are three bedrooms served by the bathroom that displays a three piece white suite. Outside, there is a small front garden and the added advantage of a driveway that allows off street parking. Gates lead to the rear garden that is an outstanding feature of the property, being predominantly laid to lawn with a leafy outlook. A pedestrian gate is found on the back boundary. Although the property requires modernisation & improvement it will appeal to a wide audience of buyers including upsizers & downsizers alike.
ADDITIONAL INFORMATION
Services:
Water: mains
Gas: mains
Electric: mains
Sewage: mains
Heating: gas
Materials used in construction: Ask Agent
How does broadband enter the property: Ask Agent
For further information on broadband and mobile coverage, please refer to the Ofcom Checker online
Situation
Located four miles north of the city centre Chilworth is Southampton’s most sought after residential area comprising mostly high value detached properties on large plots and the original old village behind St. Denys church has thatched cottages. Hundreds of acres of mature woodland are nearby and a green and playing field is found to the rear of the Chilworth Arms pub and community hall. Chilworth golf club and driving range together with Stoneham golf club provide excellent recreational facilities for the serious enthusiast. The market abbey town of Romsey and the cathedral city of Winchester are five miles and ten miles distant. Access to the M3 and M27 motorway networks are nearby and allow access to regional towns and cities. The Parkway railway station (opposite the international airport) provides a fast route to Waterloo.
Utilities
- Electricity: Ask agent
- Water: Ask agent
- Heating: Ask agent
- Sewerage: Ask agent
- Broadband: Ask agent
SIMILAR PROPERTIES THAT MAY INTEREST YOU:
April Close, Bitterne Village
£350,000Atherley Road, Shirley
£365,000
PROPERTY OFFICE :

Charters Southampton
Charters Estate Agents Southampton
Stag Gates
73 The Avenue
Southampton
Hampshire
SO17 1XS






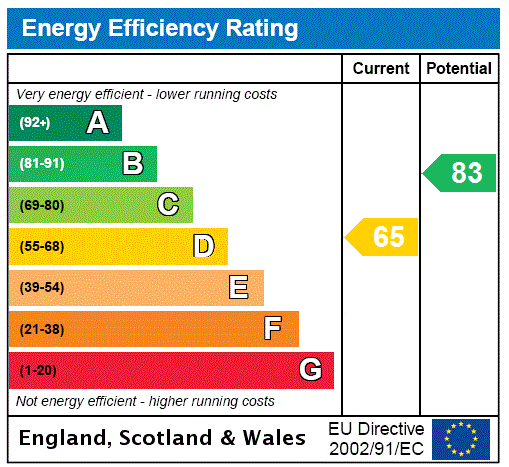



















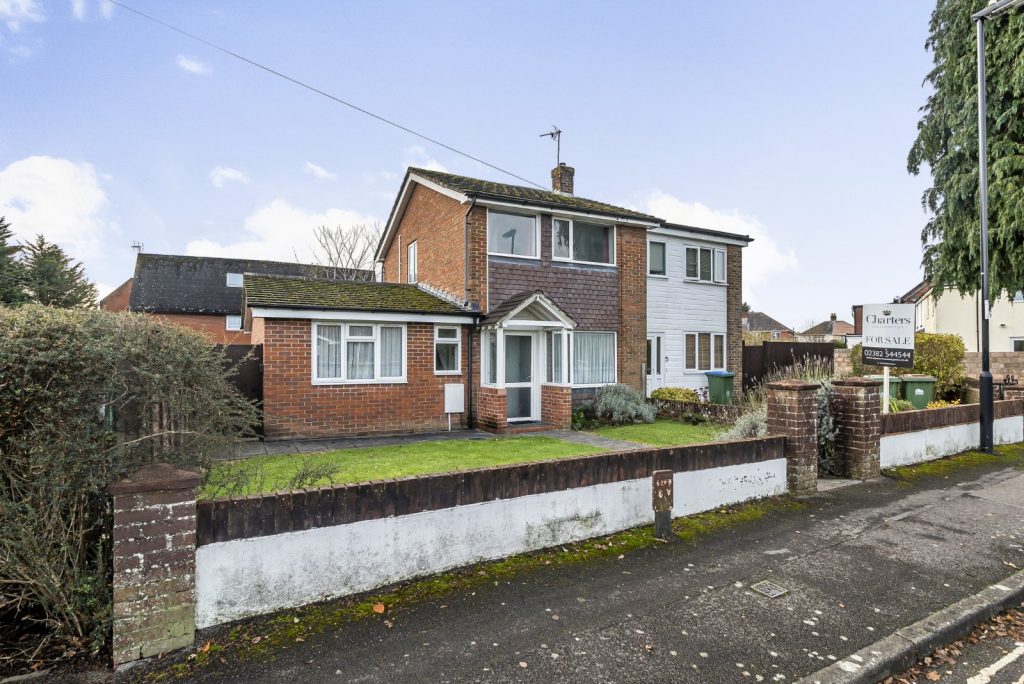
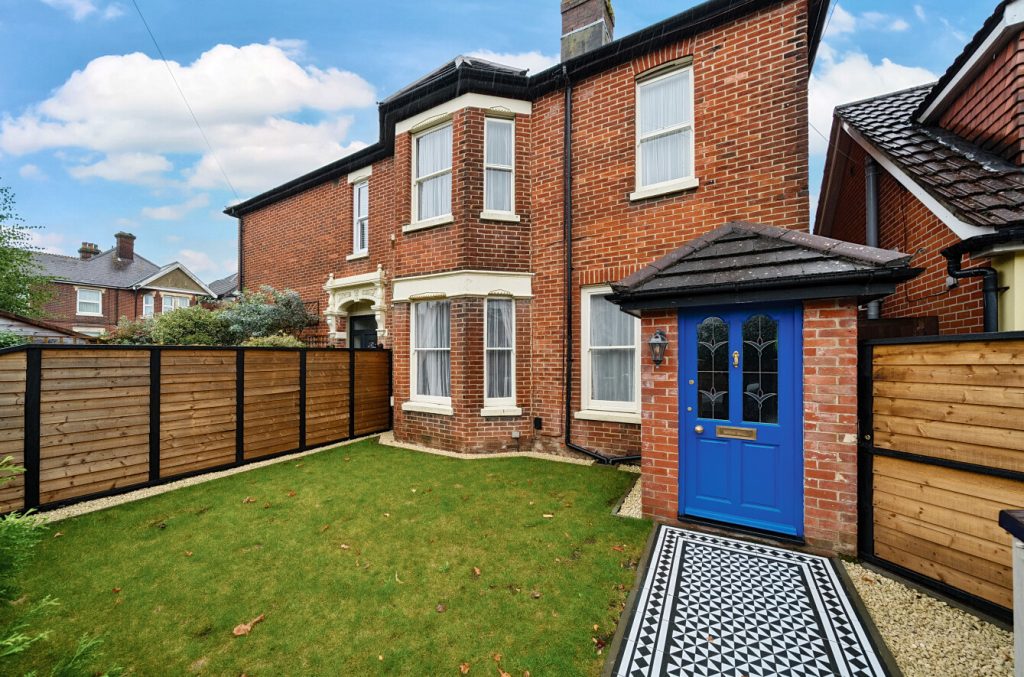
 Back to Search Results
Back to Search Results