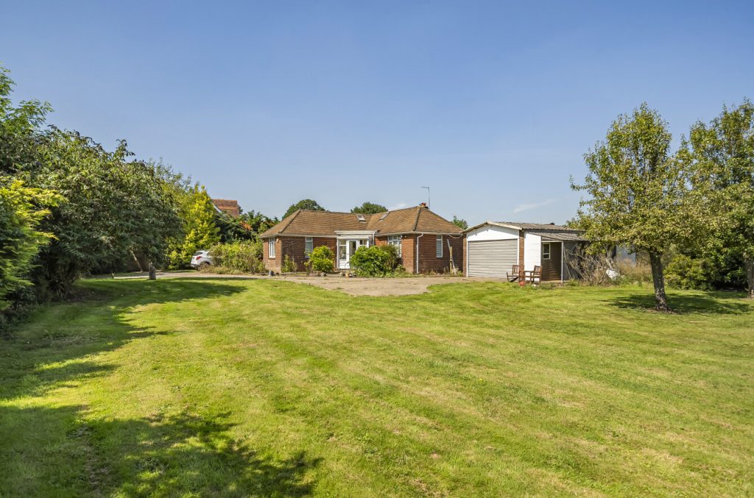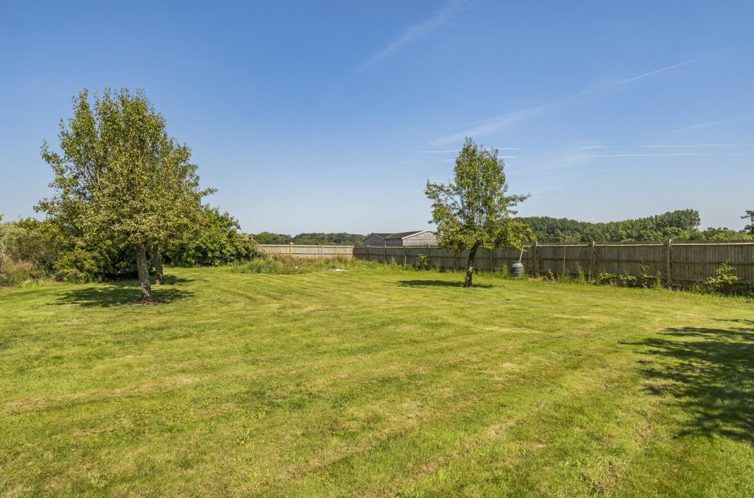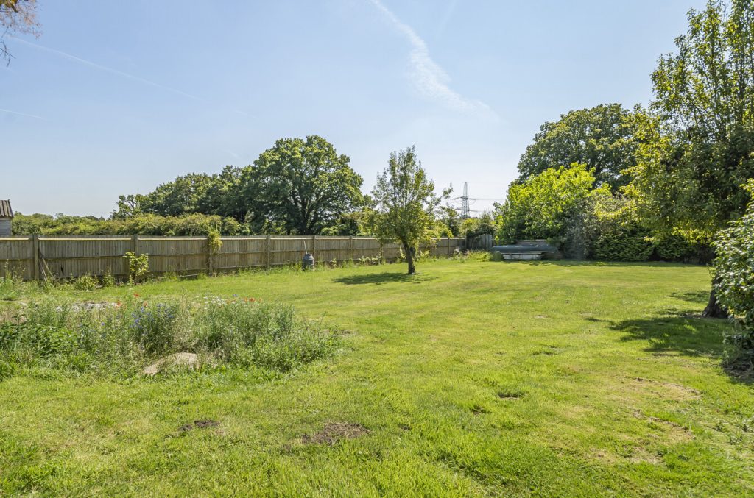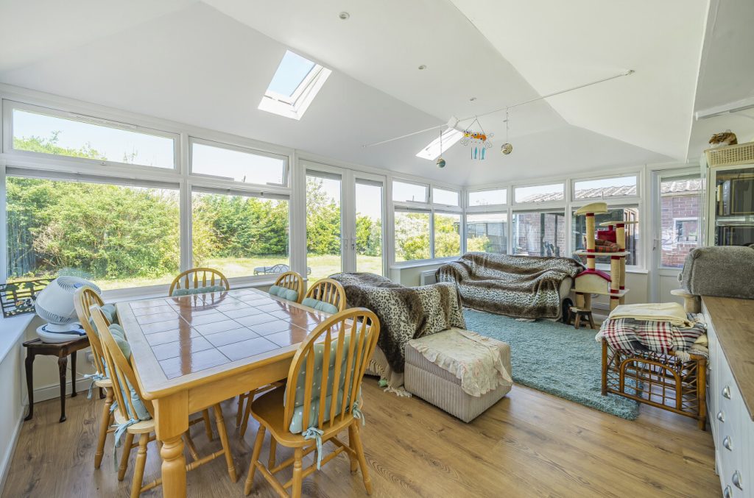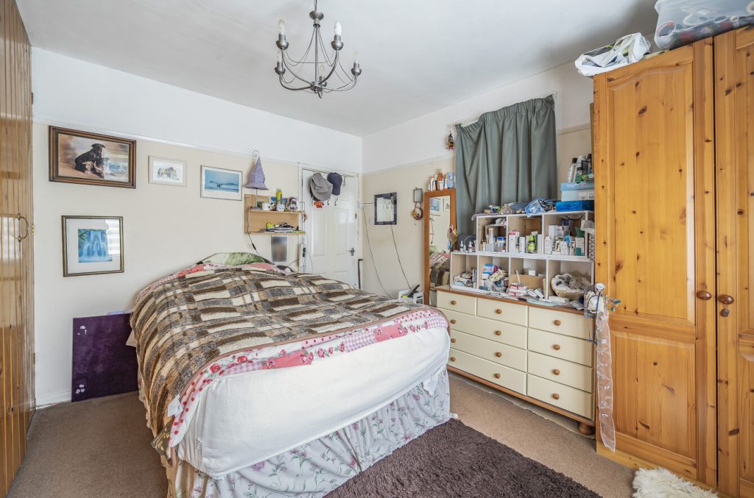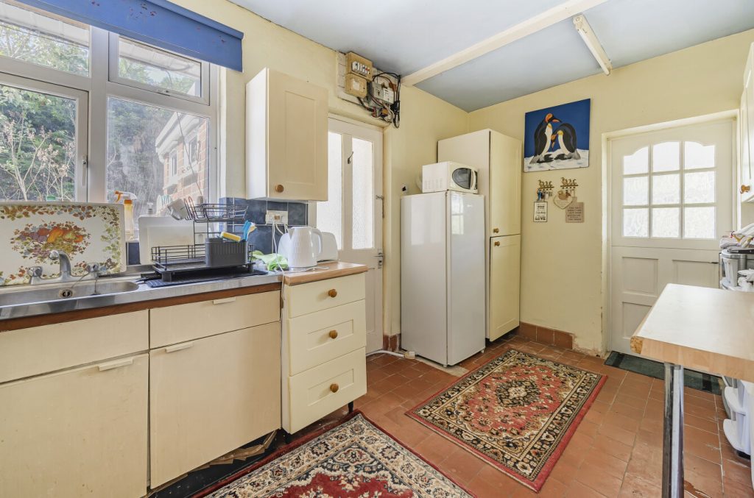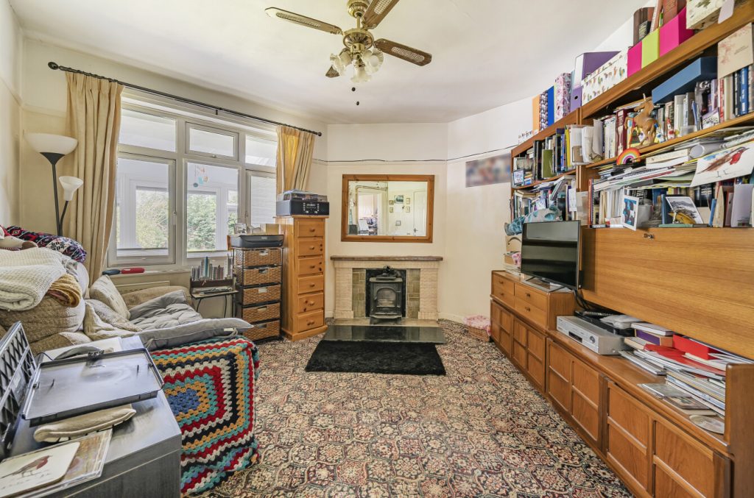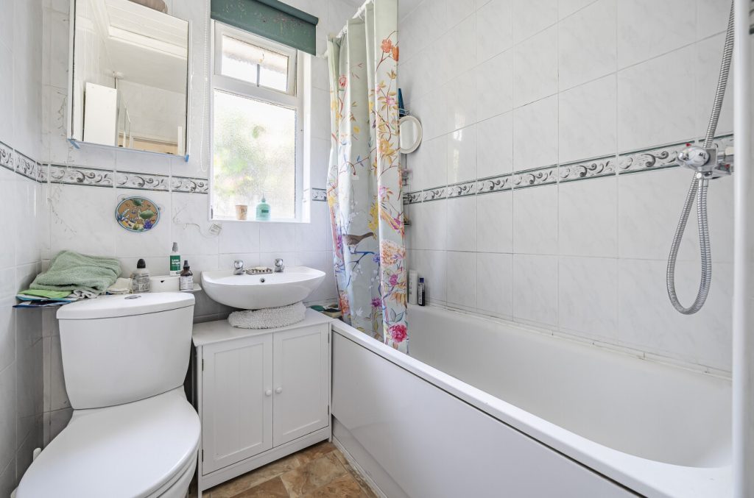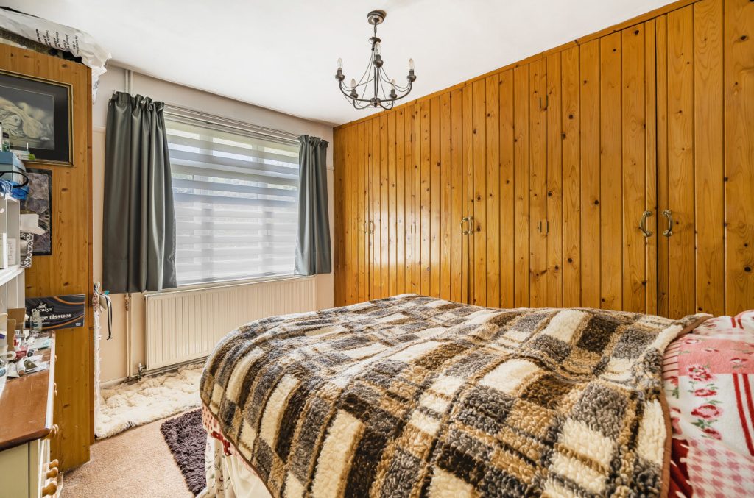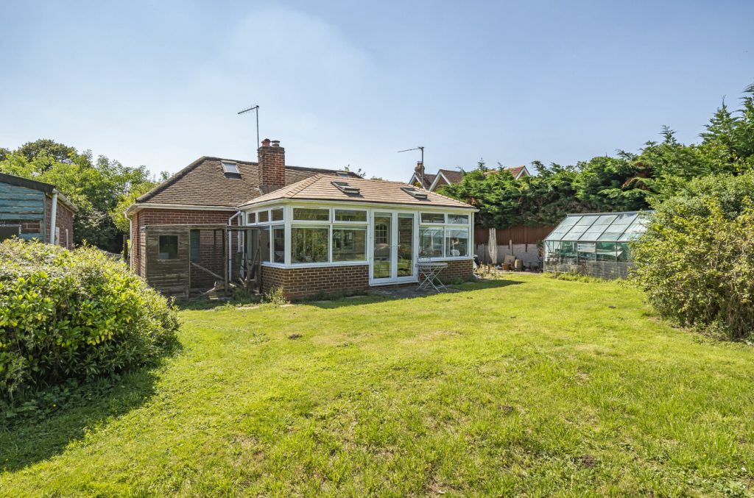
What's my property worth?
Free ValuationPROPERTY LOCATION:
Property Summary
- Tenure: Freehold
- Property type: Detached
- Parking: Single Garage
- Council Tax Band: D
Key Features
- Two bedroom detached bungalow
- Planning permission granted for replacement dwelling.
- Situated on a plot of 0.45 acres
- Sought after location
- Close to schools, transport links and local town of Bishops Waltham
Summary
Planning permission has already been granted for a replacement three bedroom home with a single storey annexe attached. Details can be provided on request. The well-proportioned accommodation currently comprises a lounge, kitchen, two good size bedrooms and a family bathroom.
The highlight of the home is the current extension which offers views over the private gardens. Outside there is ample off road parking for several cars, a detached double garage and a generous sized rear garden enjoying privacy.
Disclaimer: Planning permission application number SDNP/2305048/FUL
ADDITIONAL INFORMATION
Services:
Water: Mains
Gas: TBC
Electric: Mains
Sewage: Mains
Heating: Electric
Materials used in construction: Brick
How does broadband enter the property: FTTP
For further information on broadband and mobile coverage, please refer to the Ofcom Checker online
Situation
Upham is an attractive Hampshire village on the outskirts of the Meon Valley with a friendly and active community. There is also a thriving village hall, village pond, a church and two traditional pubs with a well-regarded primary school. The village lies between Winchester and Bishop’s Waltham and is situated on the edge of the South Downs. Upham is surrounded by beautiful countryside and is a popular starting point for walking and cycling in the South Downs countryside.
Utilities
- Electricity: Ask agent
- Water: Ask agent
- Heating: Ask agent
- Sewerage: Ask agent
- Broadband: Ask agent
SIMILAR PROPERTIES THAT MAY INTEREST YOU:
Jacobs Gutter Lane, Totton
£550,000Turkey Island, Shedfield
£695,000
PROPERTY OFFICE :
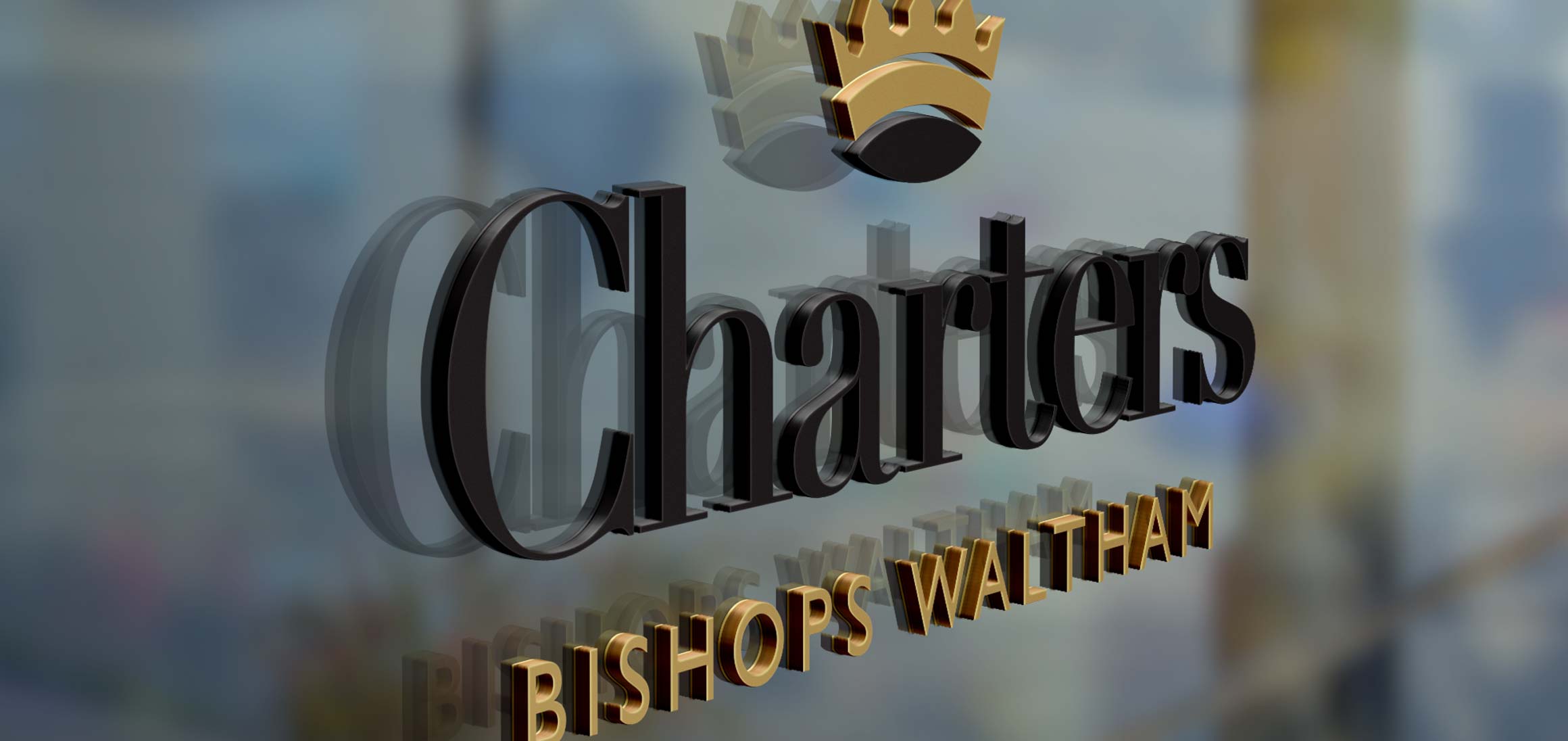
Charters Bishops Waltham
Charters Estate Agents Bishops Waltham
St. Georges Square
Bishops Waltham
Hampshire
SO32 1AF






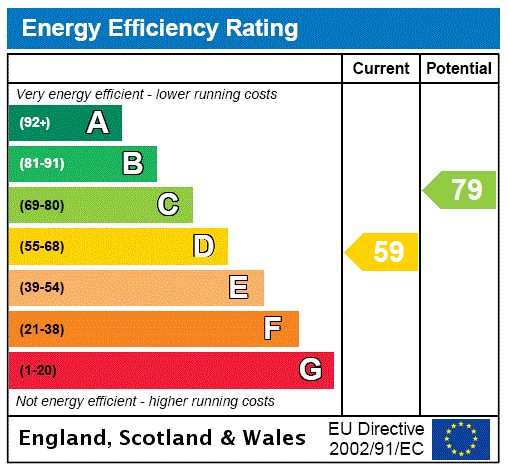
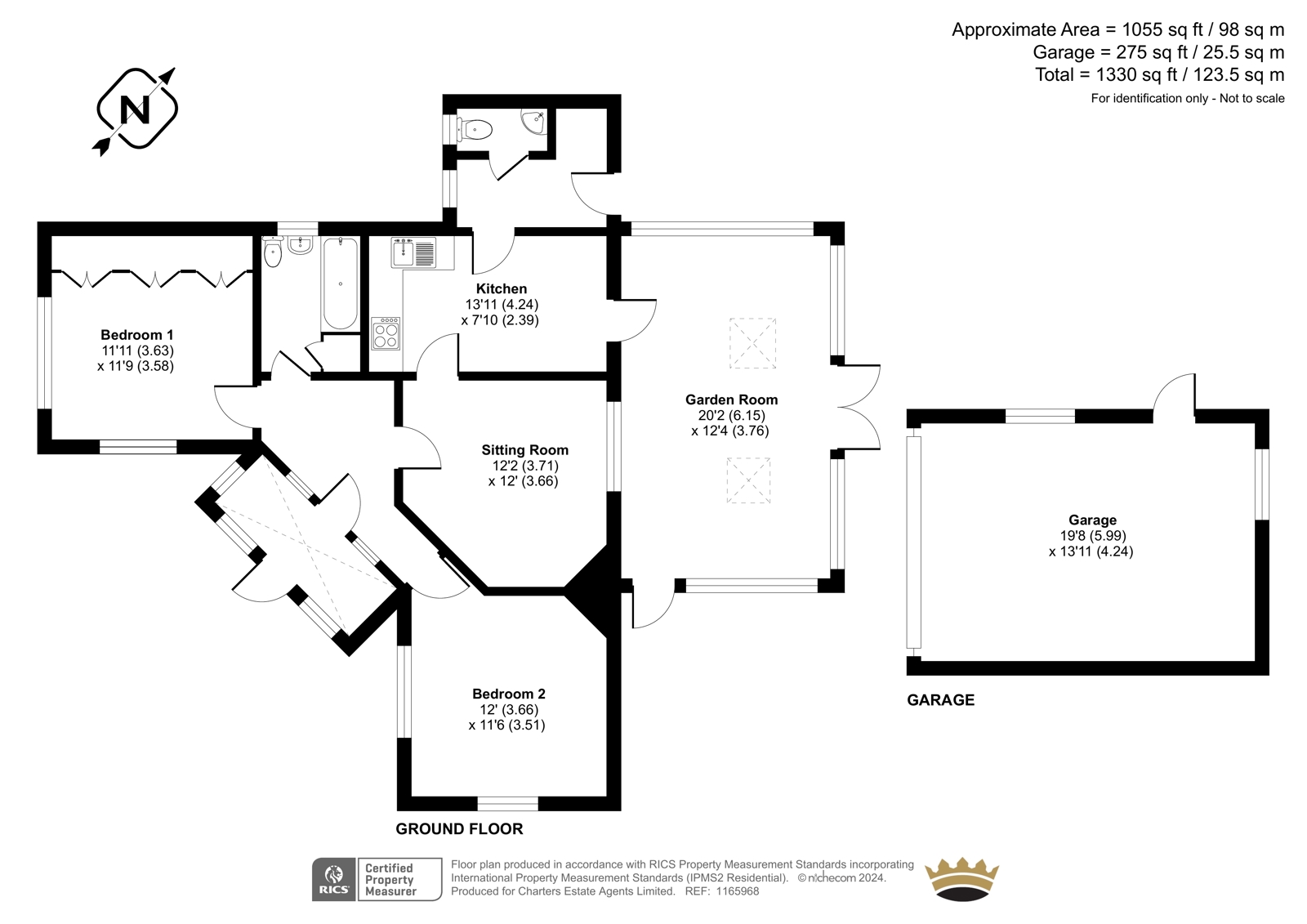


















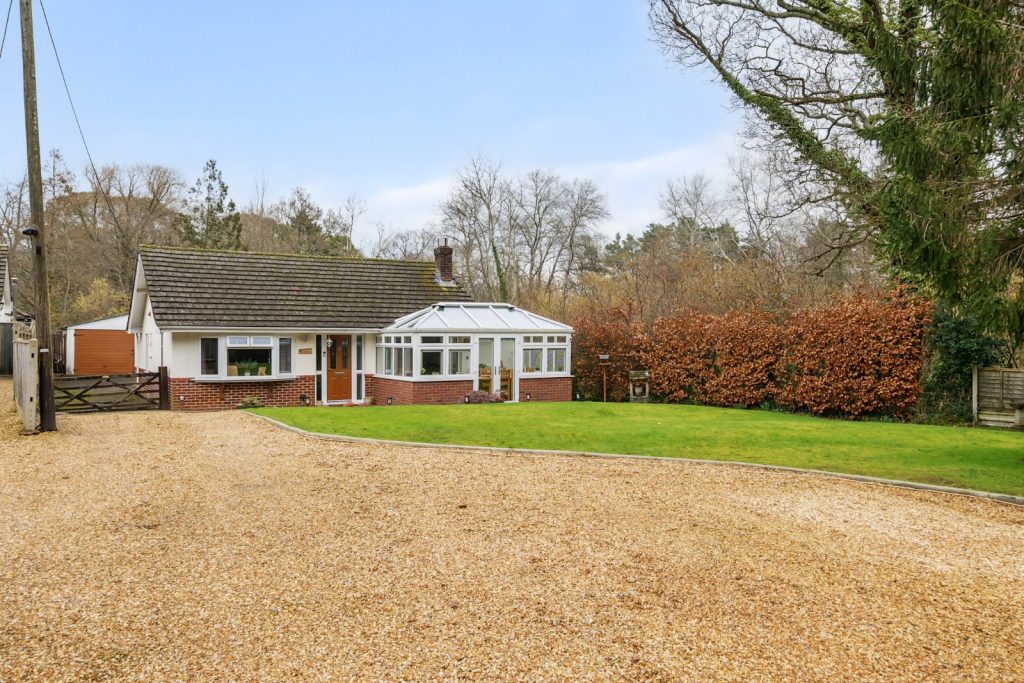
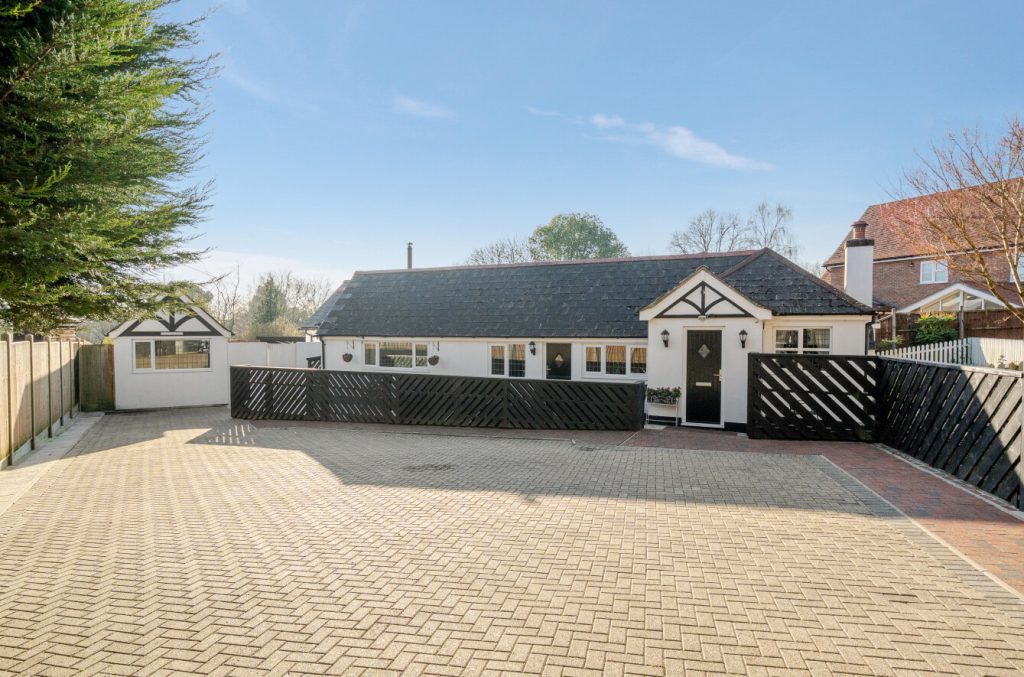
 Back to Search Results
Back to Search Results