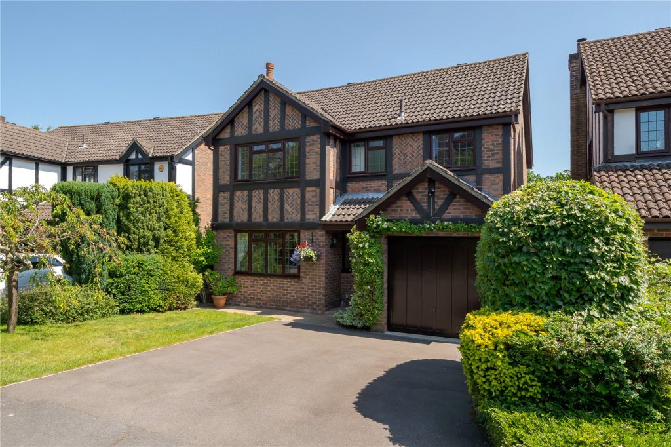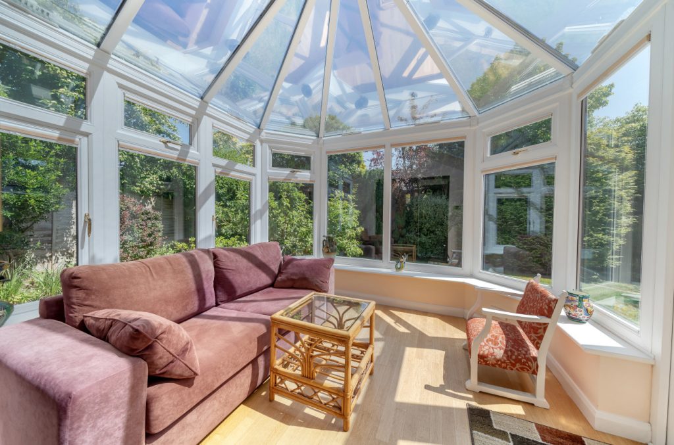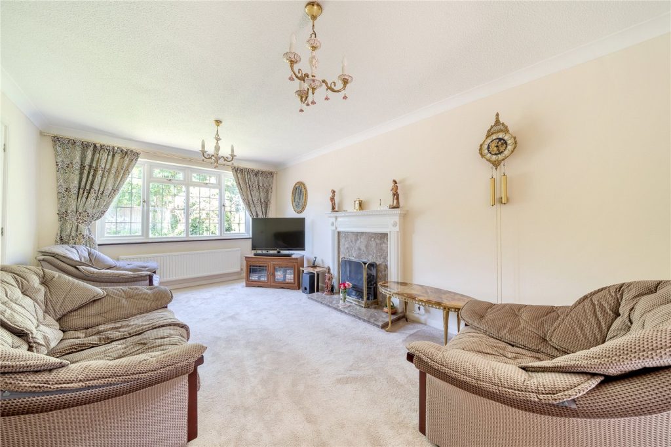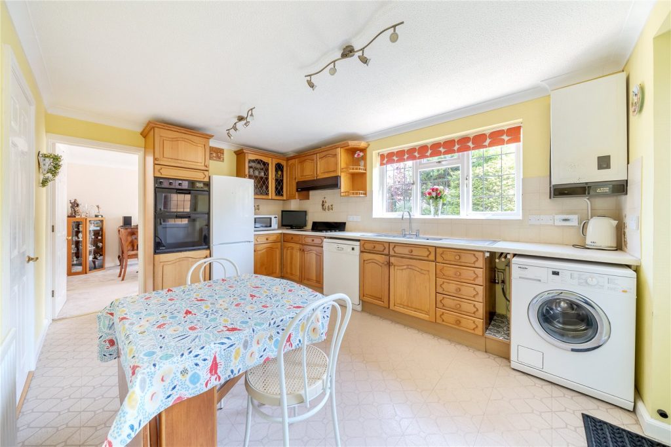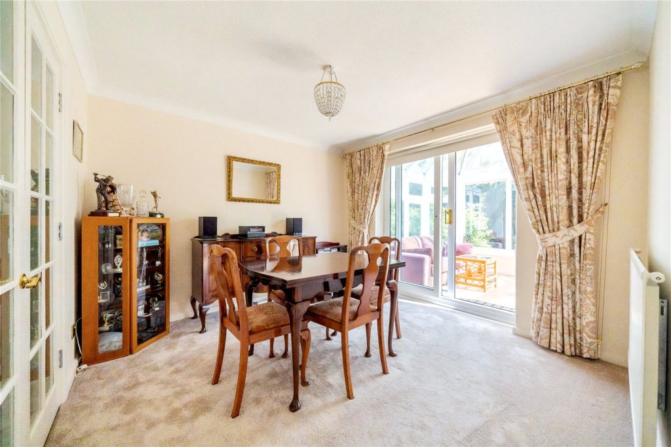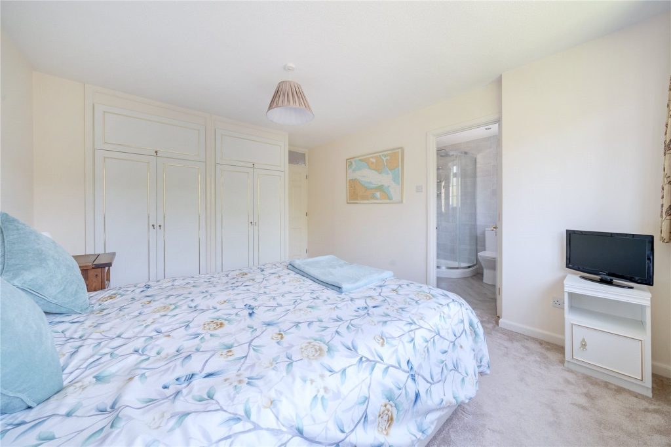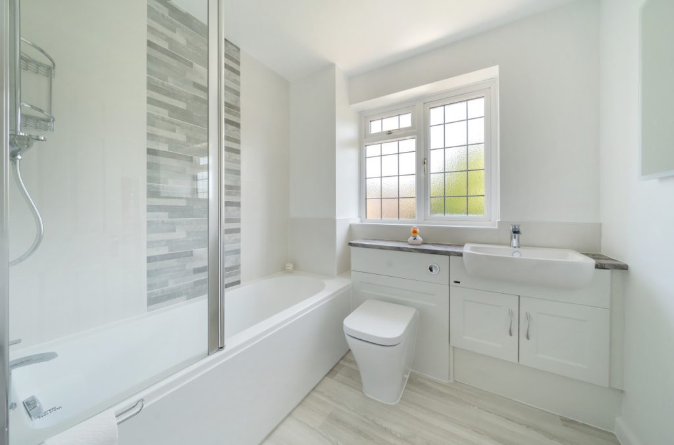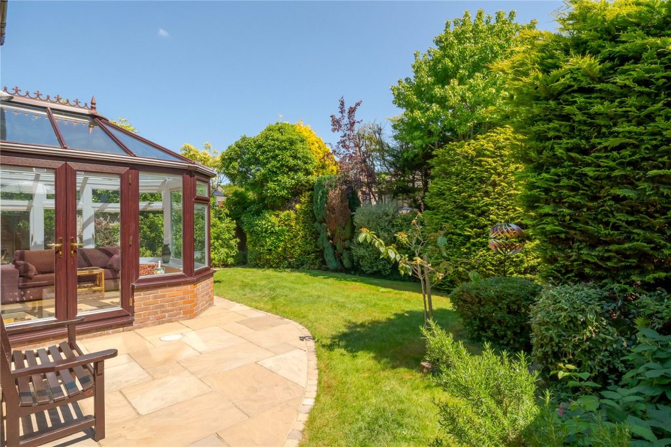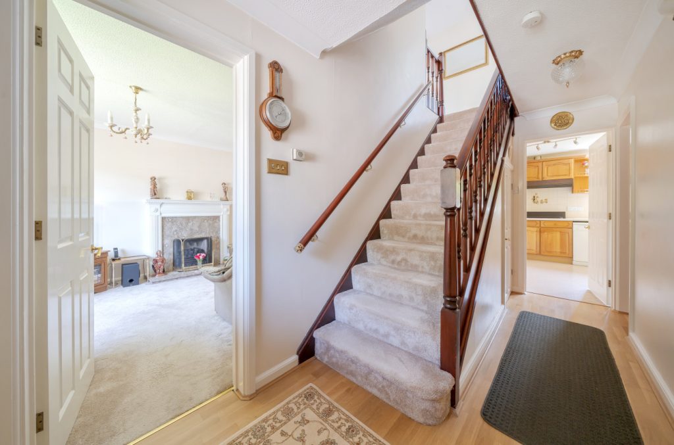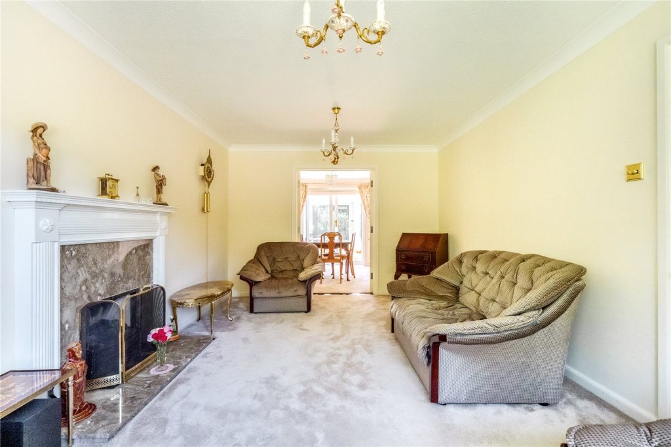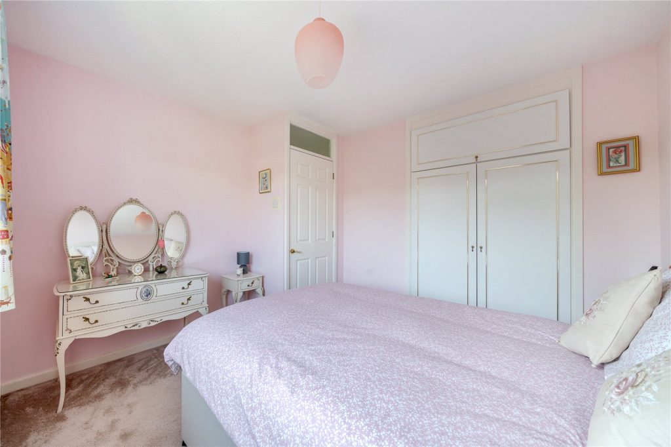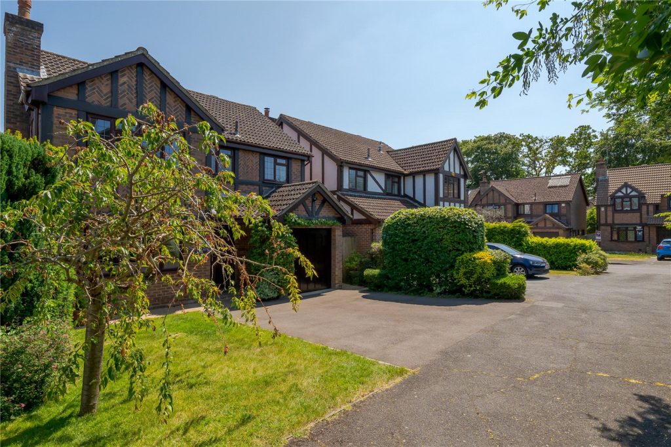
What's my property worth?
Free ValuationPROPERTY LOCATION:
PROPERTY DETAILS:
- Tenure: freehold
- Property type: Detached
- Parking: Single Garage
- Council Tax Band: E
- Four-bedroom detached house with no forward chain
- Kitchen/breakfast room
- Separate dining room
- Conservatory with underfloor heating
- Recently refitted en-suite to principal bedroom
- Recently refitted family bathroom
- Double driveway parking and integral garage
- Southerly aspect garden
- New Hive controlled boiler recently installed with a full 5 year guarantee.
The entrance door opens to the hallway with stairs rising to the first floor and doors through to the guest cloakroom, kitchen/breakfast room and sitting room. The sitting room has a large window to the front elevation allowing for natural light, a feature fireplace with inset gas fire with marble hearth and double doors opening to a dining room with sliding doors opening onto a spacious conservatory which also benefits from a solar reflecting glazed roof and underfloor heating. The kitchen is fitted with a range of wall, base and drawer units with provision for appliances with a courtesy door to the side providing access to the garage and rear garden.
On the first floor are four bedrooms with a recently refitted en-suite shower room to the principal bedroom and also a recently refitted bathroom serving the remaining bedrooms. Set along a private driveway of just three homes, there is double driveway parking plus an integral garage and a side gated access to the southerly aspect rear garden which is mainly laid to lawn with established planting and a lovely natural stone patio. The house also benefits from UPVC leaded windows and double glazing throughout.
ADDITIONAL INFORMATION
Services:
Water: mains
Gas: mains
Electric: mains
Sewage: mains
Heating: gas central heating
Materials used in construction: Ask Agent
How does broadband enter the property: Ask Agent
For further information on broadband and mobile coverage, please refer to the Ofcom Checker online
New Hive controlled boiler recently installed with a full 5 year guarantee
ADDITIONAL INFORMATION
Services:
Water: mains
Gas: mains
Electric: mains
Sewage: mains
Heating: gas central heating
Materials used in construction: Ask Agent
How does broadband enter the property: Ask Agent
For further information on broadband and mobile coverage, please refer to the Ofcom Checker online
New Hive controlled boiler recently installed with a full 5 year guarantee
PROPERTY INFORMATION:
SIMILAR PROPERTIES THAT MAY INTEREST YOU:
-
Ascot Close, Alton
£500,000 -
Abshot Road, Titchfield Common
£535,000
PROPERTY OFFICE :

Charters Park Gate
Charters Estate Agents Park Gate
39a Middle Road
Park Gate
Southampton
Hampshire
SO31 7GH






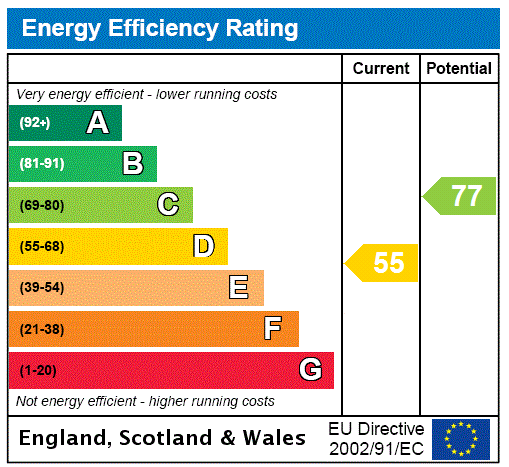
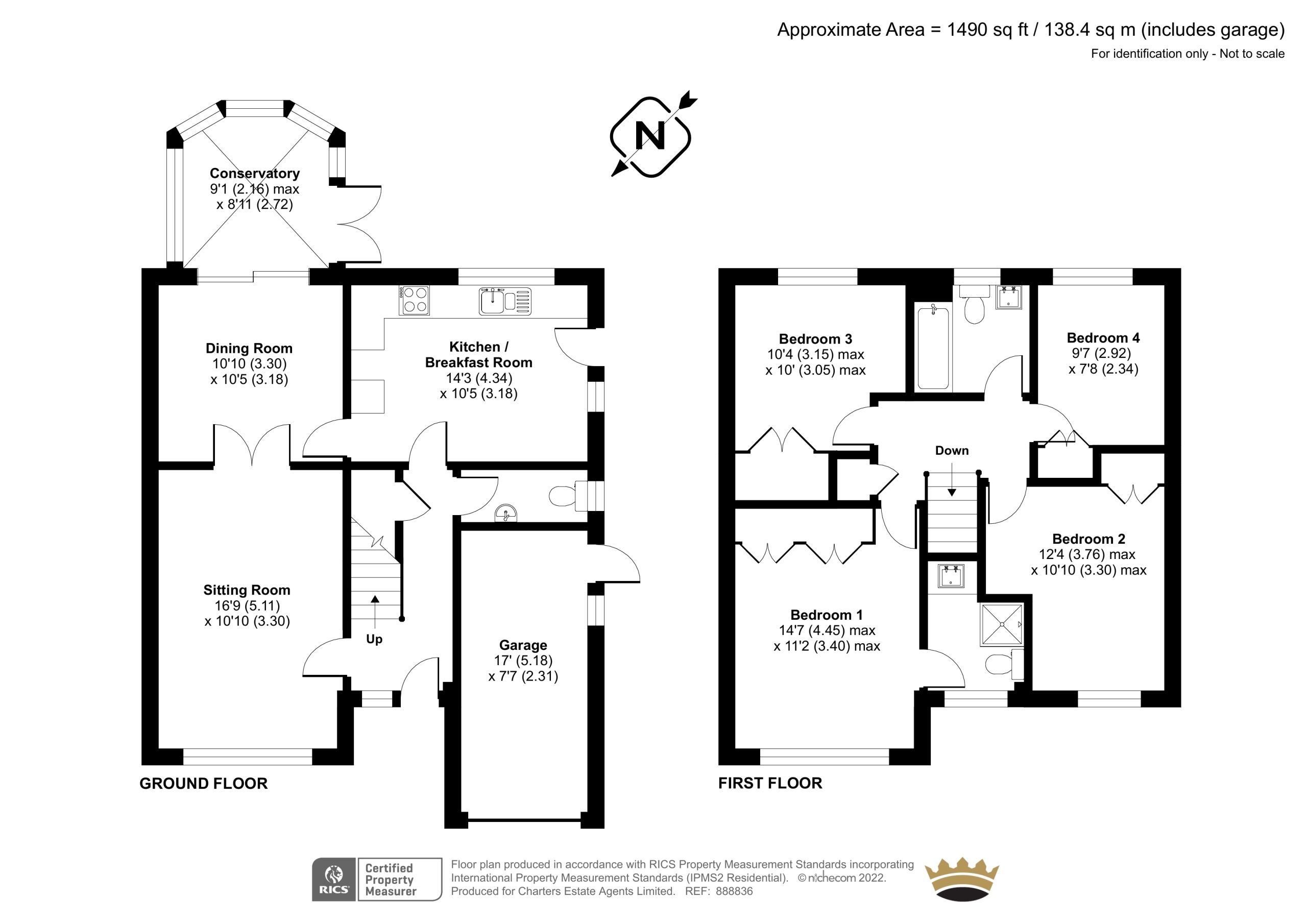



















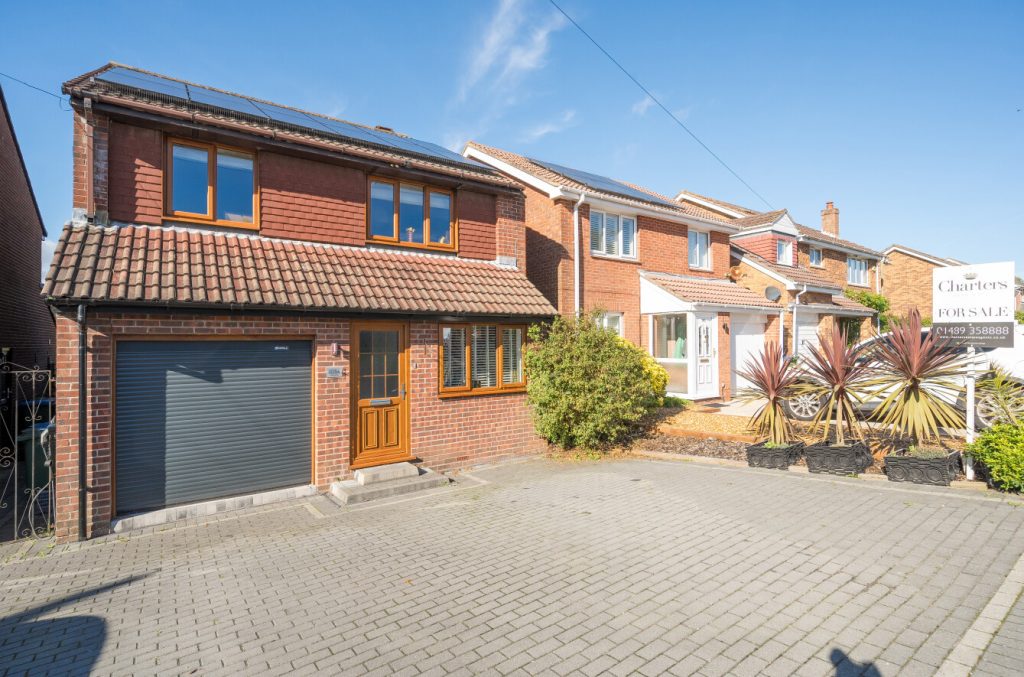
 Back to Search Results
Back to Search Results