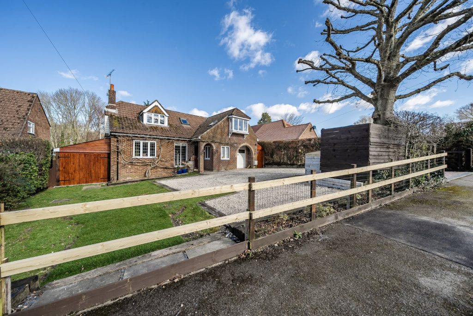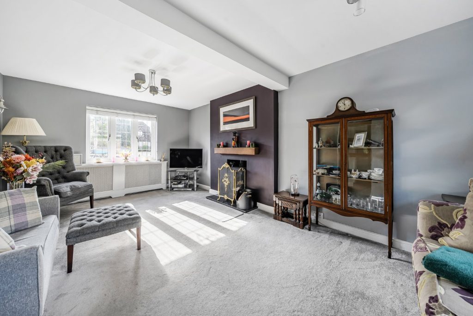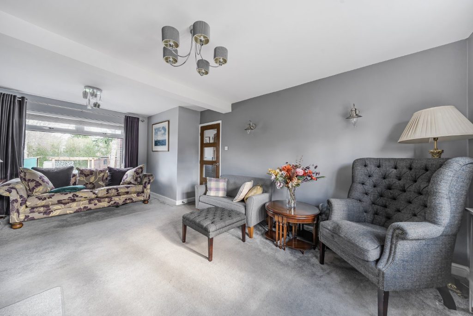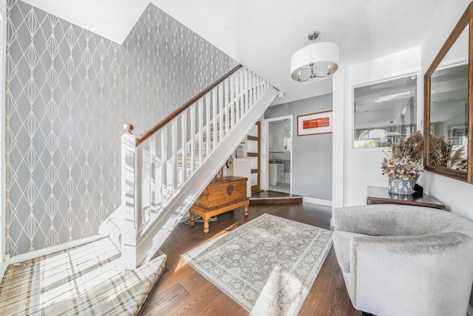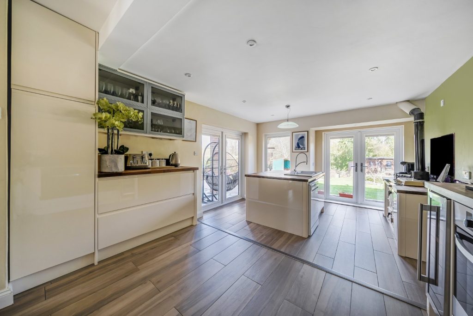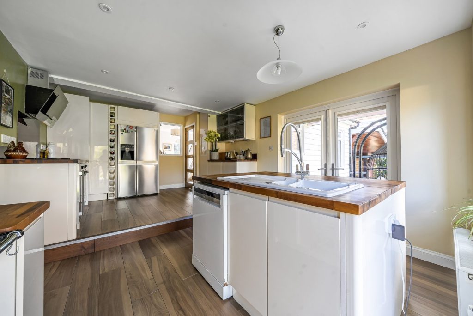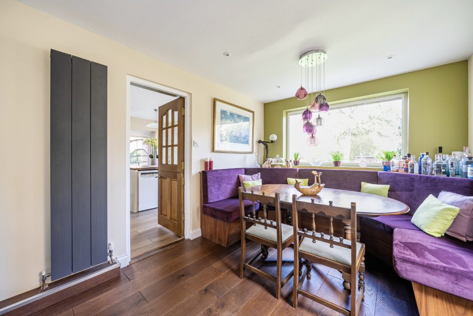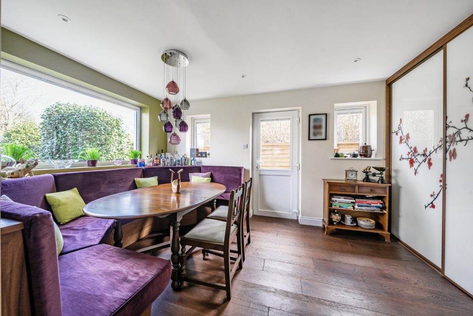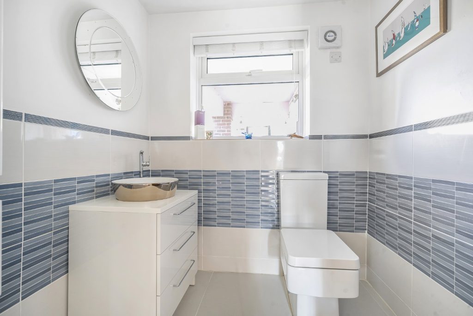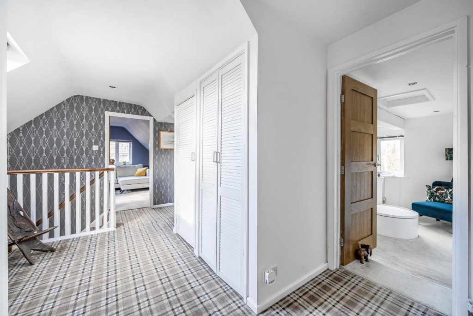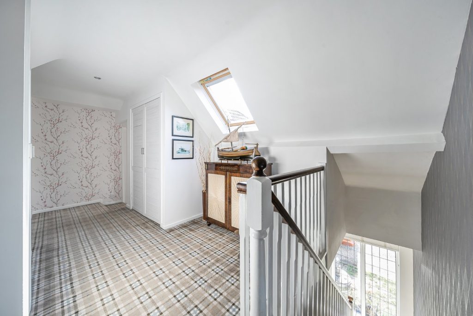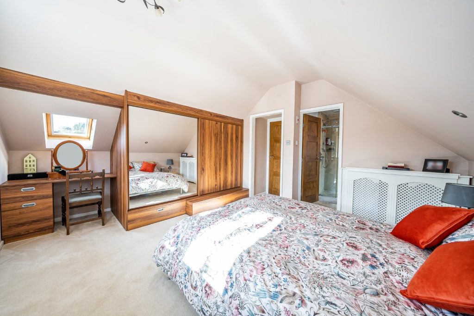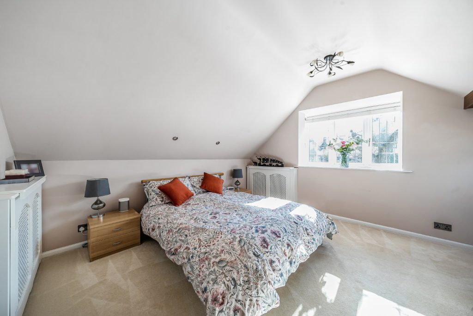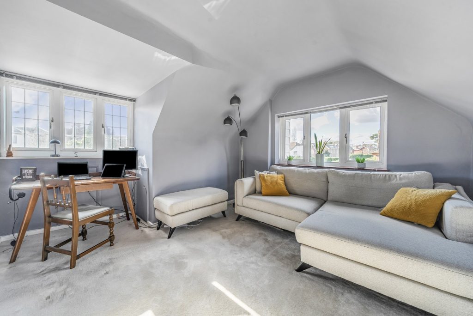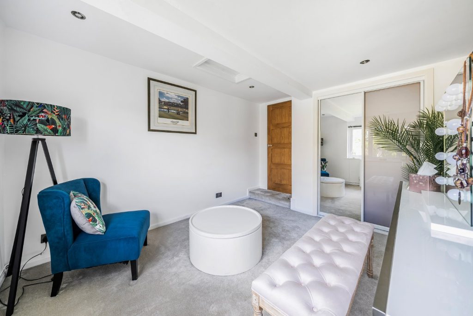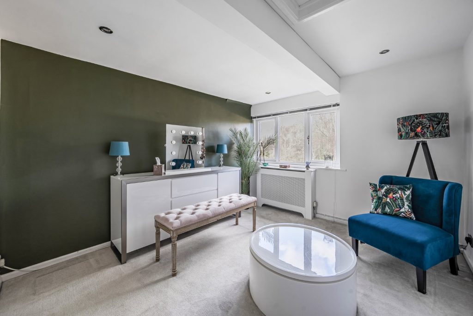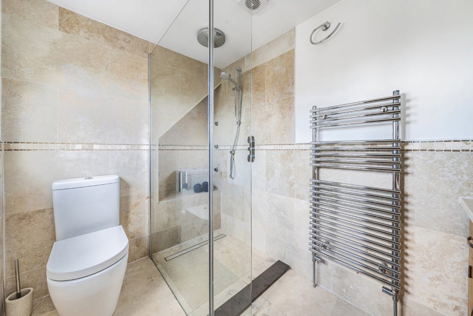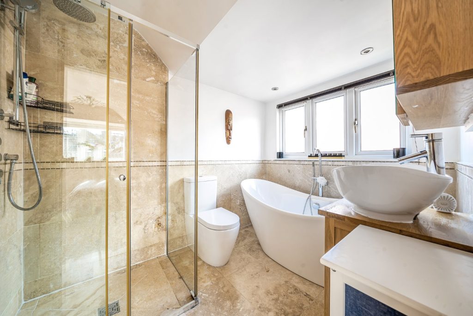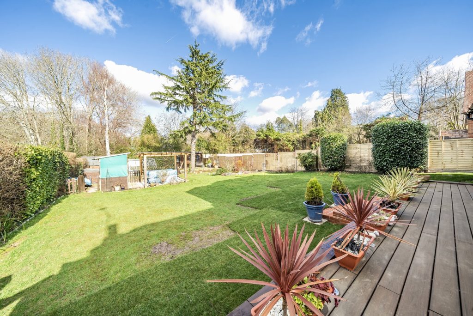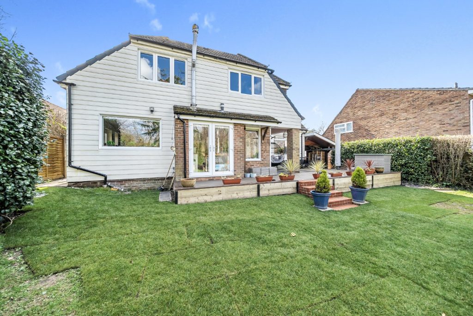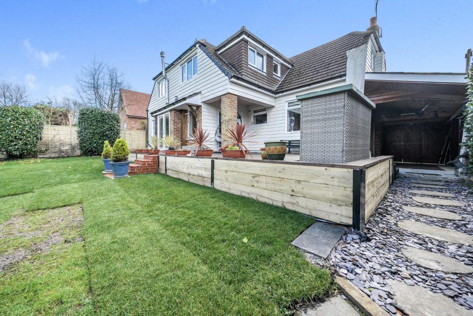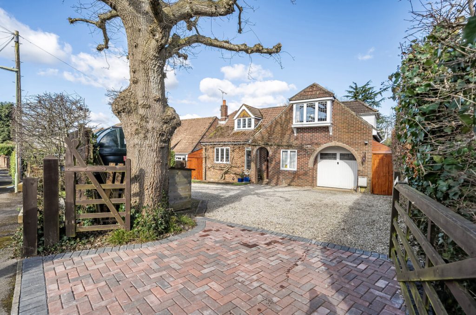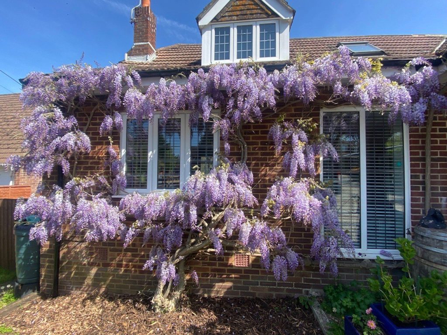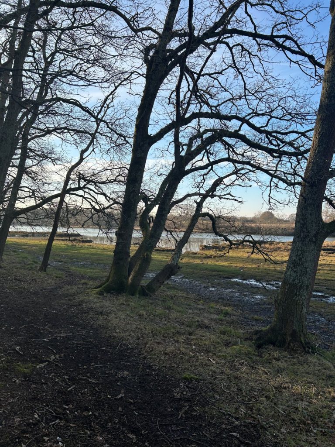
What's my property worth?
Free ValuationPROPERTY LOCATION:
Property Summary
- Tenure: Freehold
- Property type: Detached
- Parking: Single Garage
- Council Tax Band: E
Key Features
- Beautifully presented detached family home with multi-generational occupancy options
- Four double bedrooms each with built-in storage
- Three reception rooms
- Stunning kitchen/breakfast room
- Access and share of private woods
- Secure private rear garden with a Mediterranean garden eating and BBQ area
- Garage and quality timber lean-to at the side of the house
- Off-road parking for numerous vehicles, boat or trailer
Summary
On the ground floor, the inviting entrance hall opens into a generous 20 ft sitting room featuring a cosy log burner, perfect for relaxing evenings. A dedicated home office, practical boot room, and modern cloakroom enhance the home’s functionality. The stunning dual aspect kitchen/breakfast room, complete with a working Rayburn, central island, and built-in appliances, serves as the heart of the home. French doors lead to a large Trex-lit decking area, seamlessly connecting indoor and outdoor living spaces. Additionally, the ground floor includes a separate dining room with a larder and utility area, providing ample storage throughout. Upstairs, the first-floor impresses with four spacious double bedrooms, each offering built-in storage solutions. The principal bedroom features stylish fitted wardrobes and a beautifully appointed en-suite bathroom, complete with a freestanding bath and separate shower. The modern family shower room boasts luxurious finishes and adds to the home’s appeal. Outside, the property is equally well-considered and features a front garden laid to lawn with an expansive driveway offering off-road parking for a minimum of five vehicles and a boat or trailer, with a garage for covered storage. To the side there is a quality timber lean-to with a slate roof and adjacent to the garage is a gated sideway to the secure, private rear garden, a true sanctuary, exceeding expectations in size and beauty. It includes a Mediterranean-style dining and BBQ area, a summerhouse with its own patio terrace and power connected, and a well-tended vegetable garden and greenhouse, making it ideal for both relaxation and entertaining. Residents also benefit from shared access to nearby private woodlands that lead directly to the serene Hamble River, providing an idyllic setting for peaceful strolls or exploring nature with children and pets.
Estate Charge – £15 per annum for woodland maintenance
ADDITIONAL INFORMATION
Services:
Water – Mains
Gas – No
Electric – Mains
Sewage – Mains
Heating – Oil
Materials used in construction: Brick and tile
How does broadband enter the property: Ask Agent
For further information on broadband and mobile coverage, please refer to the Ofcom Checker online
Situation
Burridge is a small village approximately 14 miles south of Winchester and 9 miles from Southampton. Its convenient location allows for a perfect lifestyle mix of shopping, dining, culture and countryside pursuits. Whitely Shopping is a short drive away and has a range of shops, restaurants, cafes and a cinema whilst both Winchester and Southampton both offer a wider range of facilities.
The buoyant boating communities at The River Hamble and the Solent Estuary are close by as are the Rose Bowl, Meon Valley Hotel Golf & Country Club, Swanick Nature Reserve where you can walk and ride from the house on tracks through the wooded area to the Nature Reserve. Local independent schooling is highly regarded – West Hill Park, Fairways, St Mary’s Independent School and The Gregg and St Winnifred’s Schools Trust are nearby.
Communications are excellent. The M27 and A27, with onward links to the inland Hampshire and Wiltshire, the South Coast and London are within easy reach. Swanick railway station is 1.5 miles away and has connections to Southampton and Portsmouth for travel and schooling. Southampton Airport and Southampton Parkway Station are also nearby.
Utilities
- Electricity: Ask agent
- Water: Ask agent
- Heating: Ask agent
- Sewerage: Ask agent
- Broadband: Ask agent
SIMILAR PROPERTIES THAT MAY INTEREST YOU:
Abbots Ride, Farnham
£900,000Newtown Road, Awbridge
£850,000
PROPERTY OFFICE :

Charters Park Gate
Charters Estate Agents Park Gate
39a Middle Road
Park Gate
Southampton
Hampshire
SO31 7GH







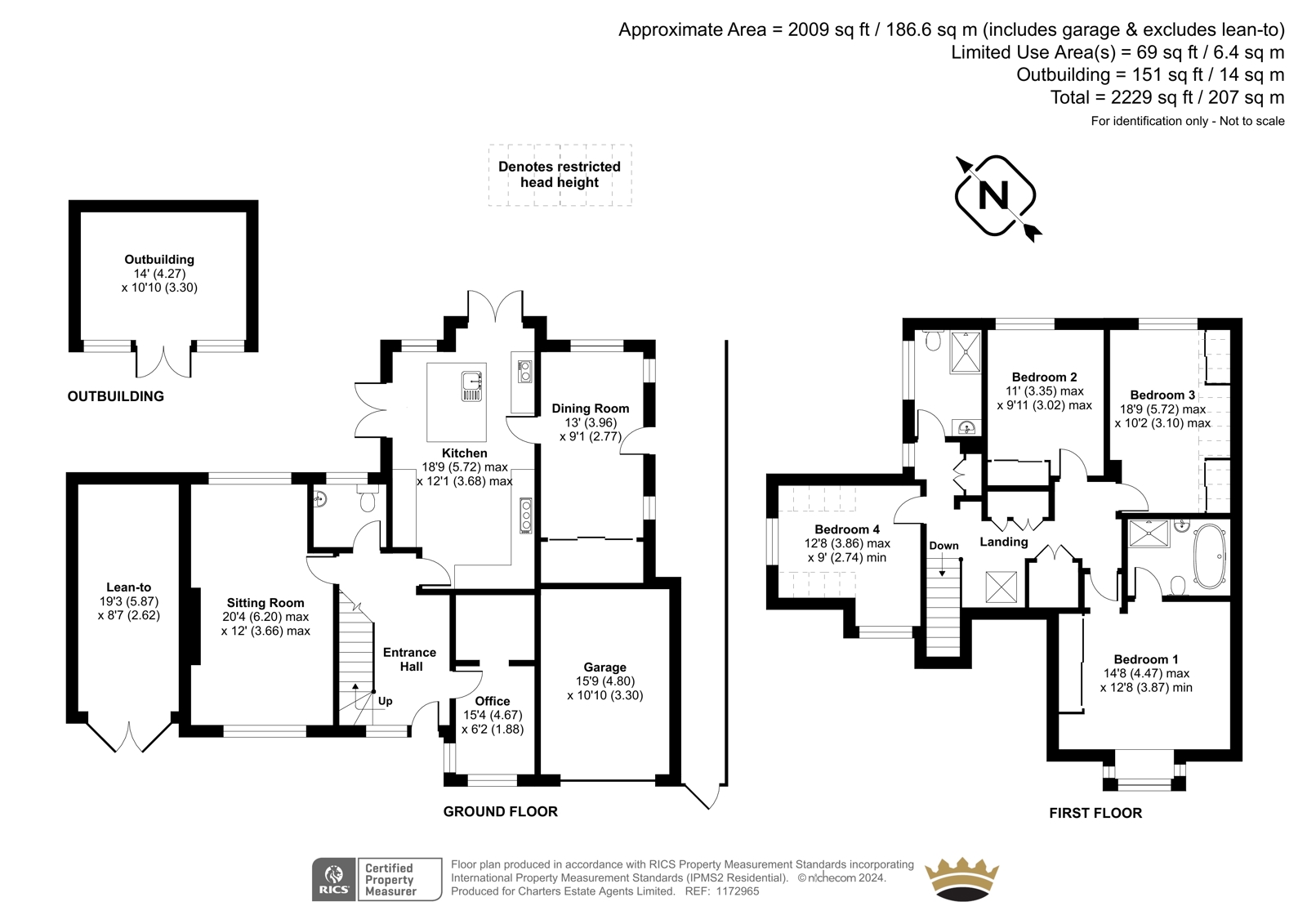


















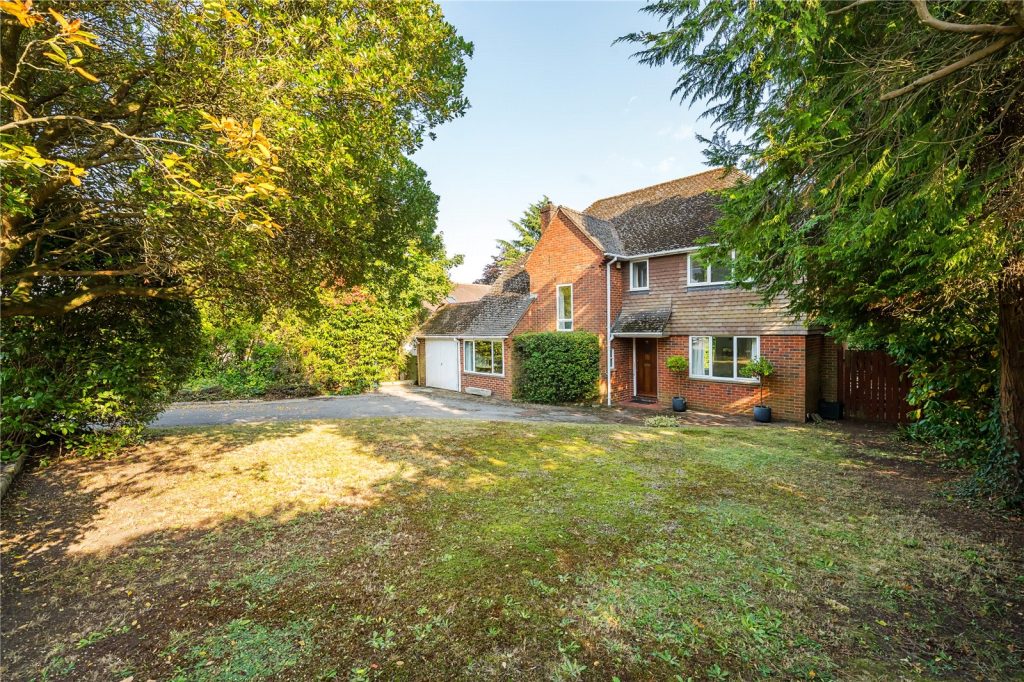

 Back to Search Results
Back to Search Results