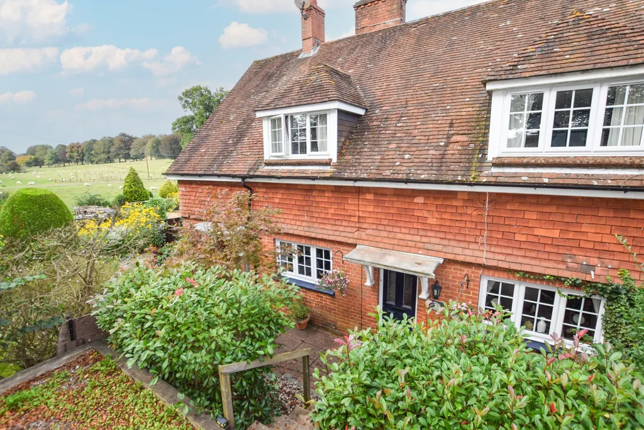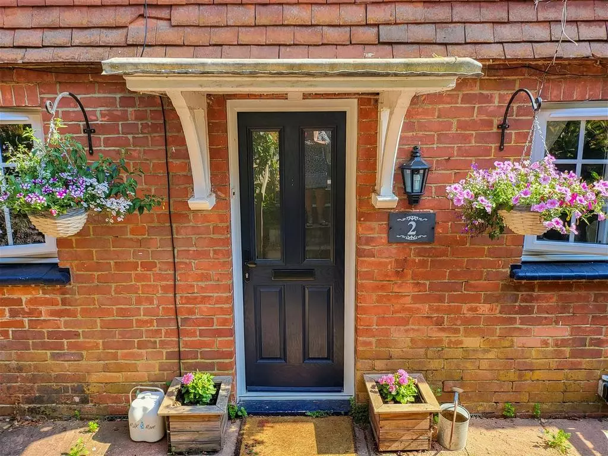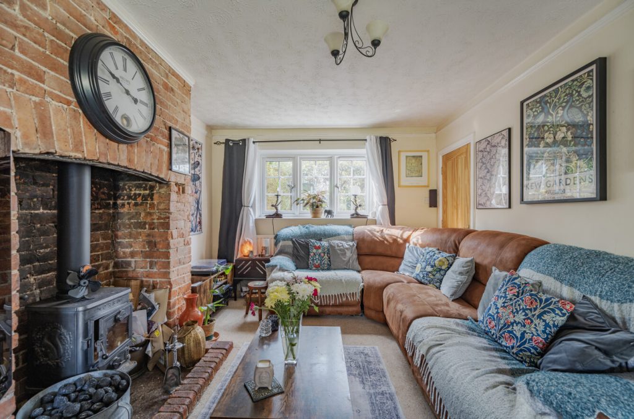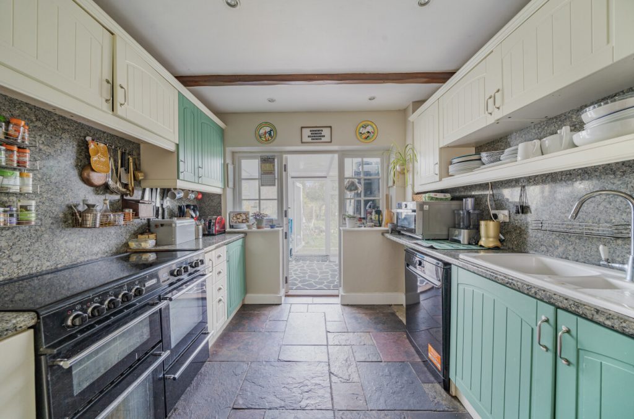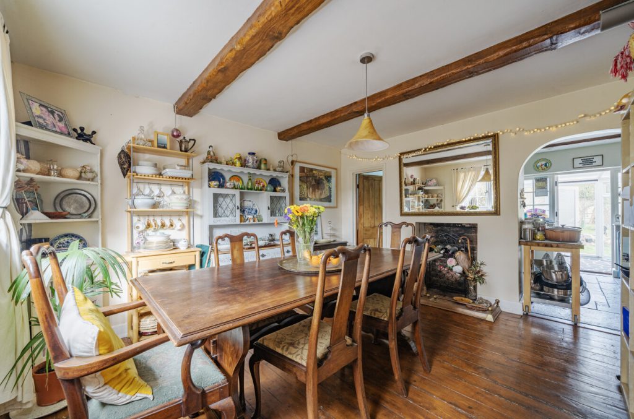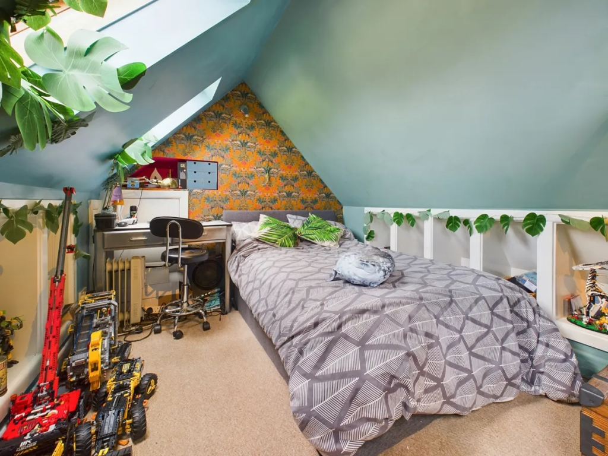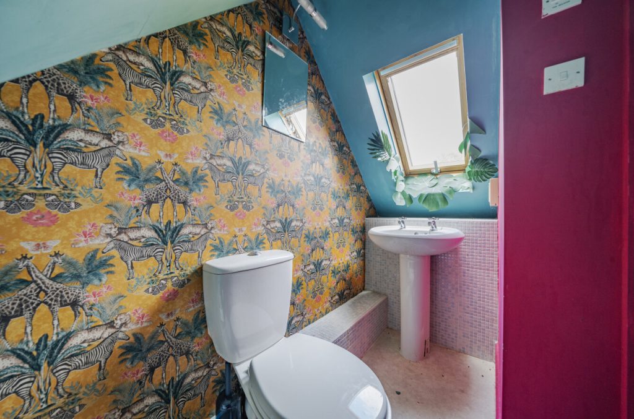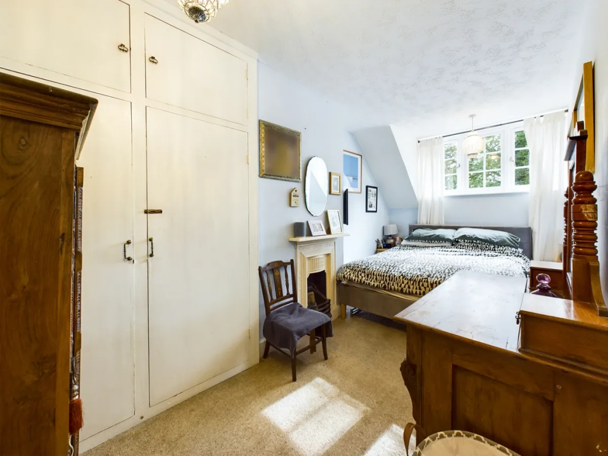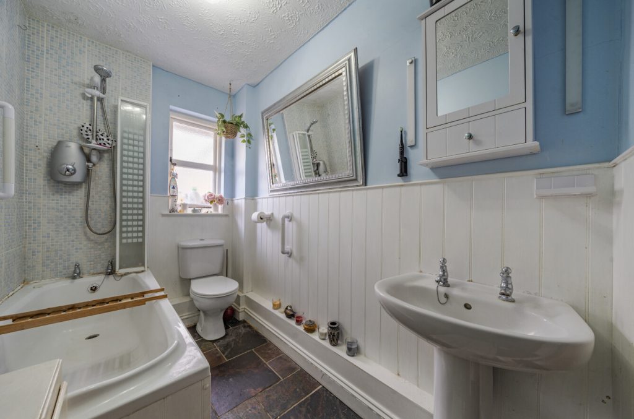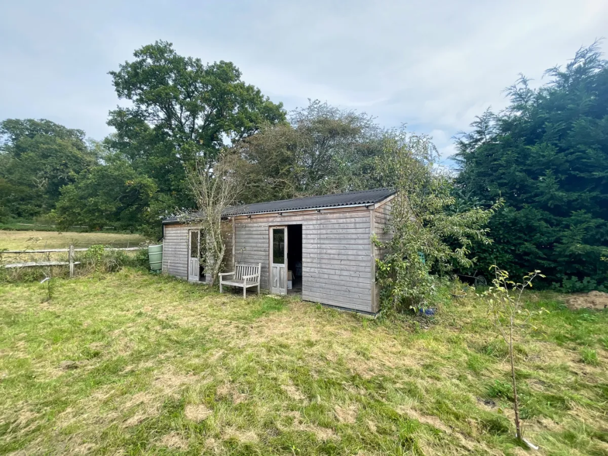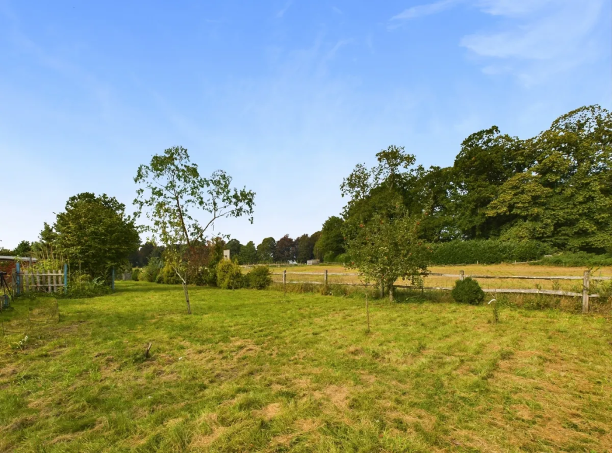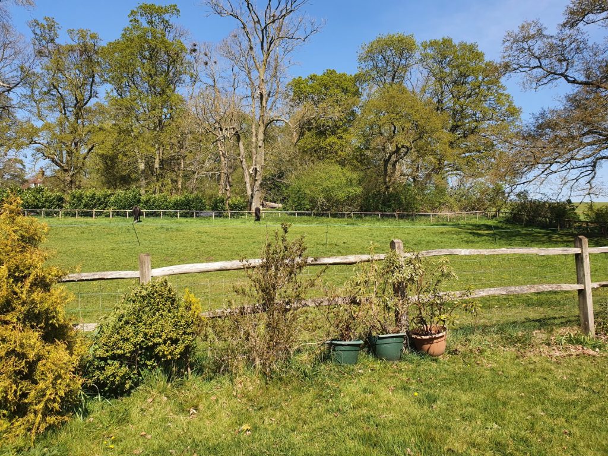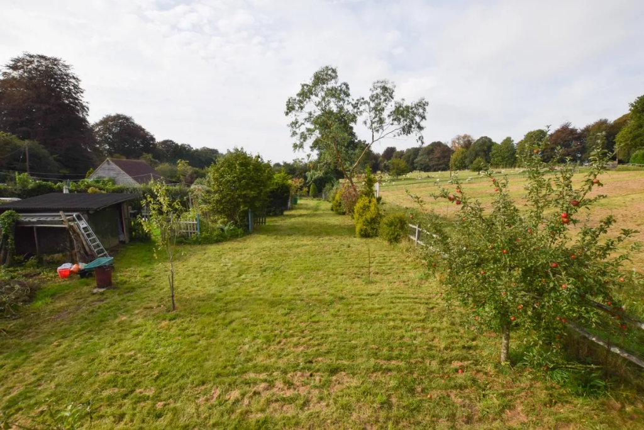
What's my property worth?
Free ValuationPROPERTY LOCATION:
Property Summary
- Tenure: Freehold
- Property type: Terraced
- Council Tax Band: C
Key Features
Summary
A spacious driveway provides parking for two to three cars, with steps leading down to the entrance of this delightful home. Inside, the ground floor is thoughtfully arranged into distinct yet seamlessly connected living spaces. To the left, a charming dining room with exposed wooden ceiling beams offers a welcoming setting for family gatherings, formal meals, or quiet moments with a cup of tea or a glass of wine. Adjacent to this, the well-appointed shaker-style kitchen features a tiled floor, sleek granite worktops, and an eye-catching range oven, combining functionality with timeless appeal.
At the heart of the home, the inviting front-to-back living room is anchored by a striking exposed brick fireplace with a wood-burning stove. This cozy retreat is ideal for relaxation, while double patio doors open directly onto the rear garden, creating a seamless connection between indoor and outdoor spaces.
To the rear, a conservatory doubles as a practical utility area, offering additional storage and workspace. The ground floor also includes a family bathroom with a classic white suite and shower over the bath, along with a generous understairs storage cupboard.
Upstairs, three well-proportioned bedrooms and a convenient W/C await. The principal bedroom is a spacious double, complete with built-in wardrobes and an elegant decorative fireplace. The two additional bedrooms are well-suited for children, but could also serve as a home office, nursery, or walk-in wardrobe, depending on individual needs.
The top floor has been cleverly converted into an expansive double bedroom with its own W/C. This private retreat offers a tranquil haven with ample space to relax and unwind.
The outdoor space is where this property truly excels. A charming garden extends immediately from the house before opening into a magnificent stretch of lawn and orchard, reaching behind the neighboring cottages in the terrace. Dotted with mature apple trees, this idyllic setting enjoys uninterrupted views of the surrounding fields and woodlands. Currently home to a small flock of chickens—perfect for fresh eggs—the garden enhances the cottage’s rural appeal.
Several outbuildings add to the property’s versatility. The most notable is a substantial wooden cabin with two sets of double doors. Currently used for storage, this flexible space offers exciting potential as a garden room, summer entertaining area, home gym, or even an Airbnb rental. Additionally, two wooden sheds and a glass greenhouse provide further storage and gardening opportunities.
Finding a garden of this scale, with such remarkable potential, is a rare opportunity—an outstanding feature that is sure to captivate prospective buyers.
ADDITIONAL INFORMATION
Materials used in construction: Brick
Solid fuel heating
Shared cess pit
Small % of Flying Freehold
For further information on broadband and mobile coverage, please refer to the Ofcom Checker online
Situation
Bramdean is sited beyond the town of Alresford yet accessible also to the centres of Winchester, Alton and Petersfield, providing crucial and convenient access to London by rail. The village of Bramdean offers immediate village facilities including a public house, village hall and fuel garage, whilst the adjacent village of Cheriton approximately 2.5 miles away provides local primary schooling, post office/village store and more public houses.
The nearby market town of Alresford which is a beautiful Georgian Town offers a place to shop not only for food and wine and other necessities from traditional butchers, fishmonger, greengrocer and wine merchant, along with two convenience stores, but also for antiques and fine art, designer furnishings and clothes, gifts and crafts. The centre also sees a thriving cafe culture supported by a host of eateries, pubs, hotels and restaurants.
Utilities
- Electricity: Mains Supply
- Water: Mains Supply
- Heating: Wood Burner
- Sewerage: Private Supply
- Broadband: Fttc
SIMILAR PROPERTIES THAT MAY INTEREST YOU:
Birch Grove, Boyatt Wood
£500,000Rowden Way, Alton
£575,000
PROPERTY OFFICE :

Charters Alresford
Charters Estate Agents Alresford
The Old Post Office
17 West Street
Alresford
Hampshire
SO24 9AB







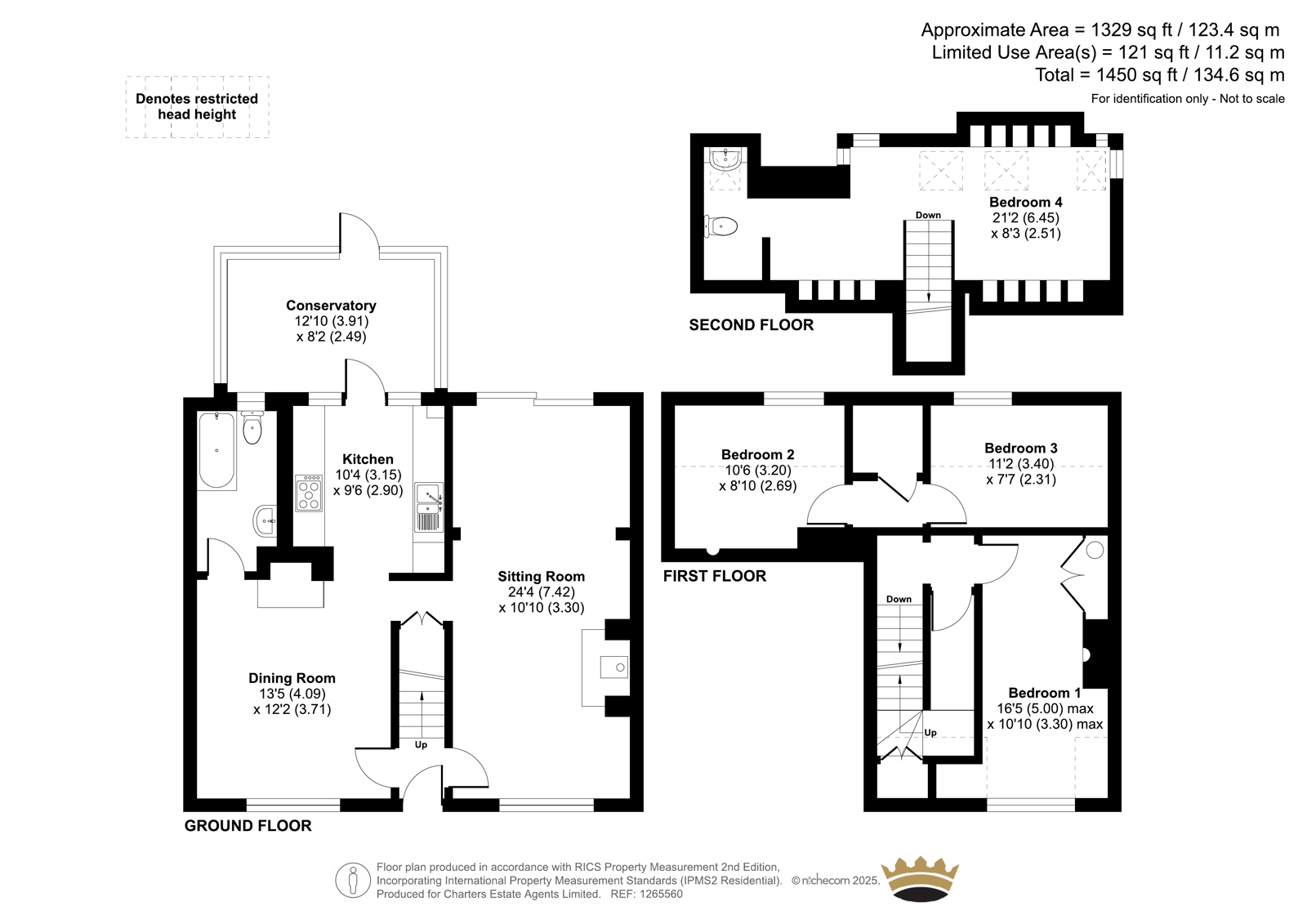



















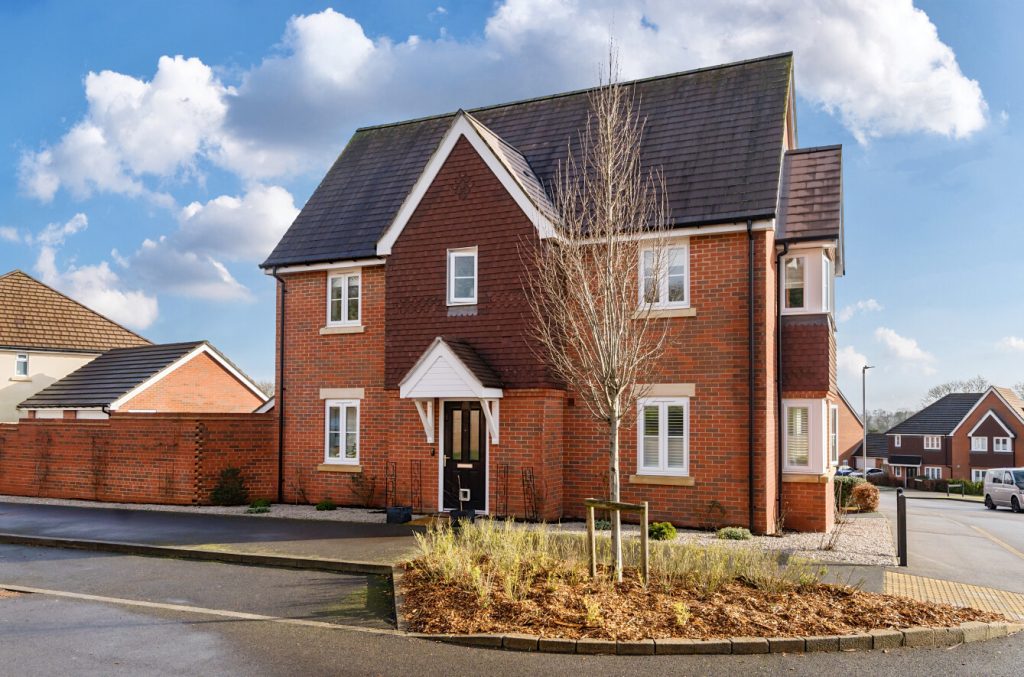
 Back to Search Results
Back to Search Results