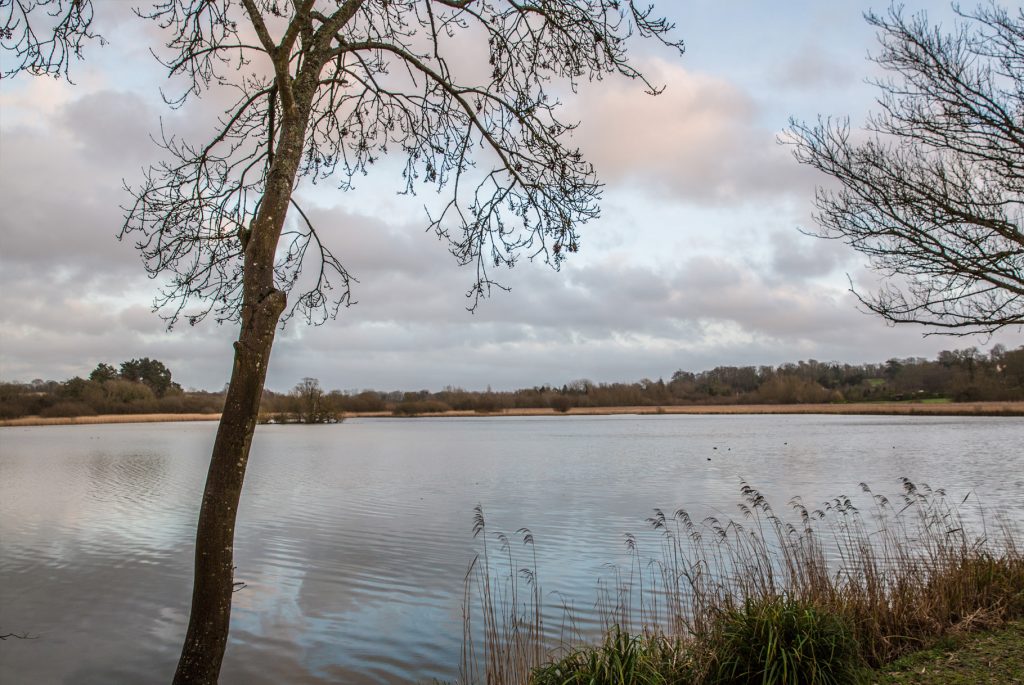Properties for sale in Park Gate
The Willows is a magnificent family residence in an exclusive setting and provides a rare opportunity to acquire one of only three exclusive homes on a private, tree-lined brick paved road, offering a sense of seclusion and prestige from the moment you arrive.
The Willows is a magnificent family residence in an exclusive setting and provides a rare opportunity to acquire one of only three exclusive homes on a private, tree-lined brick paved road, offering a sense of seclusion and prestige from the moment you arrive.
Welcome to this beautifully designed four-bedroom townhouse, situated in the sought-after area of Percival Close, Lee-on-the-Solent. make sure confirmations go to sjj23@live.co.uk
Welcome to this beautifully designed four-bedroom townhouse, situated in the sought-after area of Percival Close, Lee-on-the-Solent. make sure confirmations go to sjj23@live.co.uk
This modern four bedroom detached home is ideal for a family looking for the convenience of walking to Whiteley Shopping Village and having country walks on the their door step.
This modern four bedroom detached home is ideal for a family looking for the convenience of walking to Whiteley Shopping Village and having country walks on the their door step.
Nestled in the picturesque and sought-after Riverview Terrace, Swanwick, this beautifully preserved Victorian cottage, dating back to around 1890, was originally built as a kiln workers' residence for the nearby Bursledon Brickworks, now an industrial museum.
Nestled in the picturesque and sought-after Riverview Terrace, Swanwick, this beautifully preserved Victorian cottage, dating back to around 1890, was originally built as a kiln workers' residence for the nearby Bursledon Brickworks, now an industrial museum.
Situated in the sought-after Argyle Crescent, this well-presented and updated three-bedroom detached bungalow offers a versatile layout with modernized interiors. The current owners have enhanced the property, making it a comfortable and stylish home.
Situated in the sought-after Argyle Crescent, this well-presented and updated three-bedroom detached bungalow offers a versatile layout with modernized interiors. The current owners have enhanced the property, making it a comfortable and stylish home.
Situated in the heart of Old Bursledon, and conveniently close to the train station is this well-presentend ground floor apartment in a popular village location on the banks of The River Hamble.
Situated in the heart of Old Bursledon, and conveniently close to the train station is this well-presentend ground floor apartment in a popular village location on the banks of The River Hamble.
Set in the charming waterside village of Old Bursledon, this beautifully upgraded four-bedroom detached home perfectly balances period charm with modern living.
Set in the charming waterside village of Old Bursledon, this beautifully upgraded four-bedroom detached home perfectly balances period charm with modern living.
Nestled in the sought-after location of Whiteley, this beautifully presented three-bedroom semi-detached home offers contemporary living with a spacious and well-designed layout. Ideal for families or professionals, this property boasts modern interiors, generous living spaces, and a detached garage.
Nestled in the sought-after location of Whiteley, this beautifully presented three-bedroom semi-detached home offers contemporary living with a spacious and well-designed layout. Ideal for families or professionals, this property boasts modern interiors, generous living spaces, and a detached garage.
Located in the sought-after Barn Owl Close, this spacious and thoughtfully upgraded four-bedroom detached home offers a perfect blend of modern living, stylish enhancements, and practical design.
Located in the sought-after Barn Owl Close, this spacious and thoughtfully upgraded four-bedroom detached home offers a perfect blend of modern living, stylish enhancements, and practical design.
Situated on the highly sought-after Holly Hill Lane, this beautifully modernised four-bedroom detached home offers an exceptional blend of space, privacy, and contemporary living.
Situated on the highly sought-after Holly Hill Lane, this beautifully modernised four-bedroom detached home offers an exceptional blend of space, privacy, and contemporary living.
This substantial detached bungalow is situated on a good-sized plot in a well-established road on the western fringes of the beautiful village of Funtley.
This substantial detached bungalow is situated on a good-sized plot in a well-established road on the western fringes of the beautiful village of Funtley.
Quietly placed within a private section of the secluded cul-de-sac location of Woodpecker Copse, comes this remarkably deceptive four/five-bedroom detached residence.
Quietly placed within a private section of the secluded cul-de-sac location of Woodpecker Copse, comes this remarkably deceptive four/five-bedroom detached residence.
Welcome to this well-presented two-bedroom ground floor maisonette on Shackleton Road, offering the perfect blend of comfort and convenience.
Welcome to this well-presented two-bedroom ground floor maisonette on Shackleton Road, offering the perfect blend of comfort and convenience.
Situated in a sought-after cul-de-sac in Whiteley, this spacious and beautifully extended four-bedroom end-of-terrace home offers modern living with a carefully designed layout, making it perfect for growing families. With a stunning rear extension, versatile living spaces, and a well-proportioned garden, this home effortlessly blends style and practicality.
Situated in a sought-after cul-de-sac in Whiteley, this spacious and beautifully extended four-bedroom end-of-terrace home offers modern living with a carefully designed layout, making it perfect for growing families. With a stunning rear extension, versatile living spaces, and a well-proportioned garden, this home effortlessly blends style and practicality.

