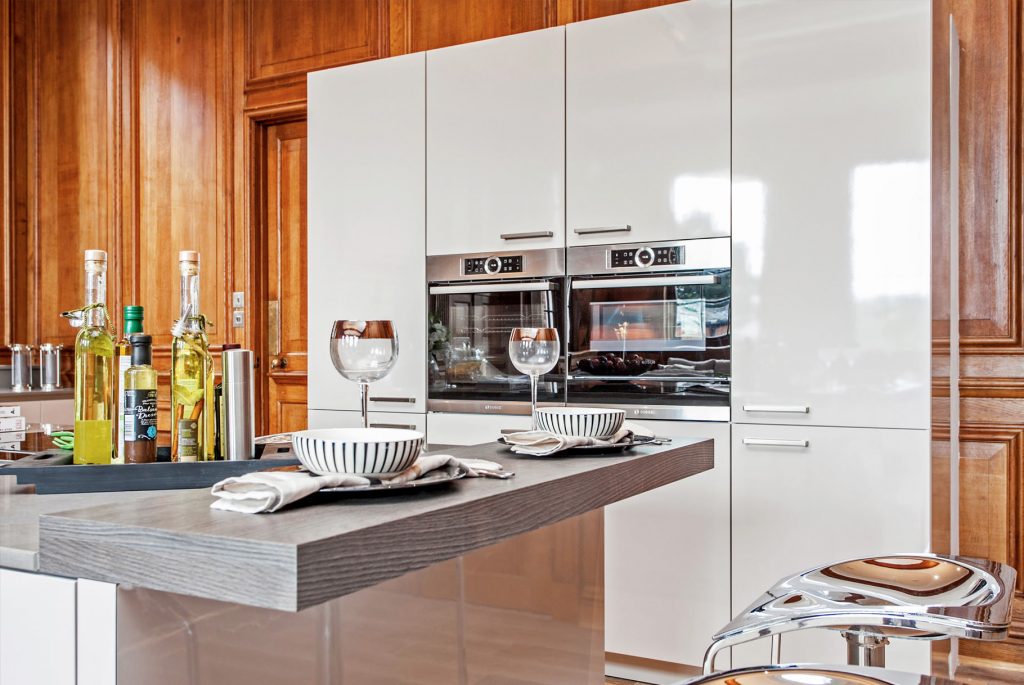Properties for sale in Romsey
Nestled in a sought-after cul-de-sac, this four-bedroom detached family home boasts privacy and a sunny orientation, enhanced by beautifully manicured natural boundaries.
Nestled in a sought-after cul-de-sac, this four-bedroom detached family home boasts privacy and a sunny orientation, enhanced by beautifully manicured natural boundaries.
Blue Cedars presents a rare opportunity to own a beautifully situated detached family home in the heart of a sought-after village. This property offers spacious and adaptable living spaces, all meticulously maintained and in excellent condition, making it ideal for modern family living.
Blue Cedars presents a rare opportunity to own a beautifully situated detached family home in the heart of a sought-after village. This property offers spacious and adaptable living spaces, all meticulously maintained and in excellent condition, making it ideal for modern family living.
Offered with no forward chain, this charming period home dates back to 1914 and enjoys a picturesque setting backing onto beautiful countryside and the historic Test Way walk.
Offered with no forward chain, this charming period home dates back to 1914 and enjoys a picturesque setting backing onto beautiful countryside and the historic Test Way walk.
A rare opportunity to own a piece of history, The Old Manor House is a breathtaking Grade II* listed property steeped in heritage, dating back to 1632.
A rare opportunity to own a piece of history, The Old Manor House is a breathtaking Grade II* listed property steeped in heritage, dating back to 1632.
Nestled in the serene village of Redlynch within the New Forest National Park, this charming 4/5-bedroom detached home offers an idyllic blend of rural tranquility and modern comfort.
Nestled in the serene village of Redlynch within the New Forest National Park, this charming 4/5-bedroom detached home offers an idyllic blend of rural tranquility and modern comfort.
Originally part of the Trafalgar Estate and dating back to the late 1700s, The Old Farm House is a beautifully maintained property that blends historic charm with modern convenience.
Originally part of the Trafalgar Estate and dating back to the late 1700s, The Old Farm House is a beautifully maintained property that blends historic charm with modern convenience.
Nestled in a sought-after development built by Croudace Homes in 2015, this beautifully designed two-bedroom apartment offers modern living at its finest.
Nestled in a sought-after development built by Croudace Homes in 2015, this beautifully designed two-bedroom apartment offers modern living at its finest.
This superbly located semi-detached home is nestled in a sought-after position just off Mill Lane, offering a perfect blend of modern design and charming character.
This superbly located semi-detached home is nestled in a sought-after position just off Mill Lane, offering a perfect blend of modern design and charming character.
Impressive brand new four-bedroom detached family home located in the popular residential area of Marchwood on the fringes of The New Forest.
Impressive brand new four-bedroom detached family home located in the popular residential area of Marchwood on the fringes of The New Forest.
Contemporary new home, conveniently situated within the desirable village of Calmore on the fringes of The New Forest National Park, with a range of local day to day amenities nearby.
Contemporary new home, conveniently situated within the desirable village of Calmore on the fringes of The New Forest National Park, with a range of local day to day amenities nearby.
Nestled in the heart of the sought-after village of King’s Somborne, this beautifully presented character cottage exudes charm and modern comfort.
Nestled in the heart of the sought-after village of King’s Somborne, this beautifully presented character cottage exudes charm and modern comfort.
This wonderful detached house is a spacious family home that boasts over 1300 square feet of living space.
This wonderful detached house is a spacious family home that boasts over 1300 square feet of living space.
The Development A superbly positioned retirement complex of 20 one-bedroom and 16 two-bedroom apartments, situated within leafy surroundings with amenities close-by.
The Development A superbly positioned retirement complex of 20 one-bedroom and 16 two-bedroom apartments, situated within leafy surroundings with amenities close-by.
**NOW AVAILABLE TO RESERVE OFF PLAN** Call Charters Romsey for more information The Development A superbly positioned retirement complex of 20 one-bedroom and 16 two-bedroom apartments, situated within leafy surroundings with amenities close-by.
**NOW AVAILABLE TO RESERVE OFF PLAN** Call Charters Romsey for more information The Development A superbly positioned retirement complex of 20 one-bedroom and 16 two-bedroom apartments, situated within leafy surroundings with amenities close-by.

