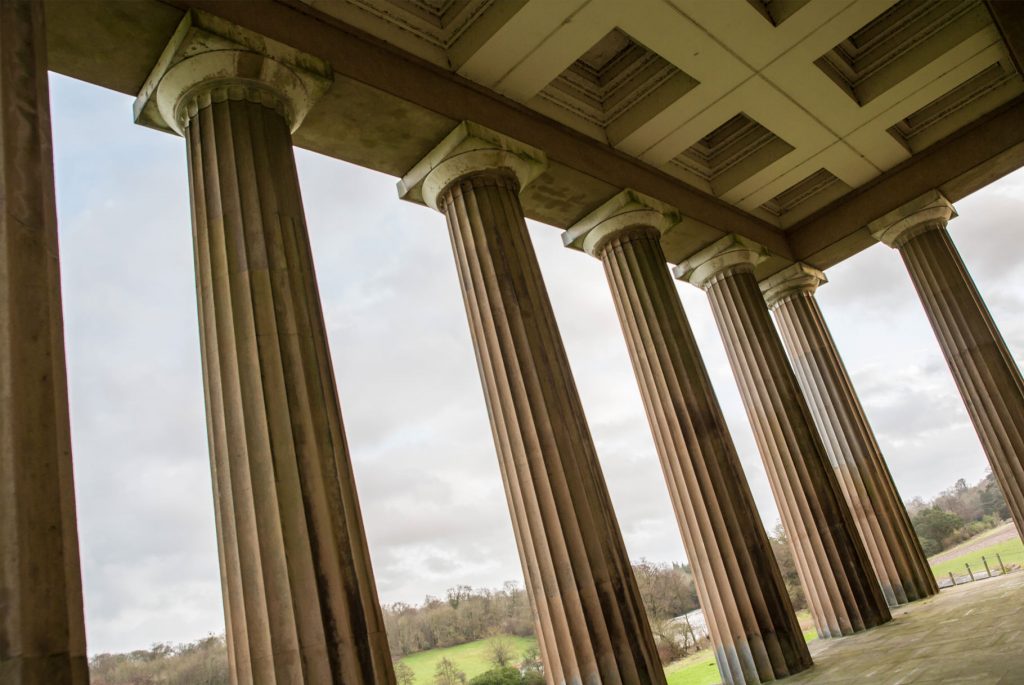Properties to rent in Romsey
Newlands Farm is a quintessential thatched cottage that has undergone a comprehensive and sensitive program of work during the last 24, resulting in a superb family home, with flexible accommodation that incorporates an adjoining two-bedroom self-contained annexe.
Newlands Farm is a quintessential thatched cottage that has undergone a comprehensive and sensitive program of work during the last 24, resulting in a superb family home, with flexible accommodation that incorporates an adjoining two-bedroom self-contained annexe.
This wonderful recently constructed 4 bed detached home is set in a quiet tucked away location in the beautiful village of Houghton in the Test valley.
This wonderful recently constructed 4 bed detached home is set in a quiet tucked away location in the beautiful village of Houghton in the Test valley.
Foxhills Farm enjoys an elevated setting in the popular village of West Wellow. The property is currently arranged for family accommodation within a modern detached residence with high ceilings and approaching 2,200 sq ft of living accommodation along with the benefit of two paddocks and two stables included.
Foxhills Farm enjoys an elevated setting in the popular village of West Wellow. The property is currently arranged for family accommodation within a modern detached residence with high ceilings and approaching 2,200 sq ft of living accommodation along with the benefit of two paddocks and two stables included.
A rare opportunity arises to tenant a property in the heart of the New Forest with direct access into the National Park and the property itself offers a multitude of charm and character with the original part of the building circa 400 years old and since added and extended to in keeping with a Farm House of this type .
A rare opportunity arises to tenant a property in the heart of the New Forest with direct access into the National Park and the property itself offers a multitude of charm and character with the original part of the building circa 400 years old and since added and extended to in keeping with a Farm House of this type .
Exemplifying contemporary elegance, this residence stands as a testament to meticulous design and exceptional craftsmanship and is scheduled to be available to let from early January with some flexibility on furnishings.
Exemplifying contemporary elegance, this residence stands as a testament to meticulous design and exceptional craftsmanship and is scheduled to be available to let from early January with some flexibility on furnishings.
Nestled in a prime location just moments from Romsey town centre, this delightful four-bedroom terraced home offers the perfect blend of character and modern living having recently been refurbished to a high standard. Overlooking the picturesque water mill at the rear, ensuring peace and privacy.
Nestled in a prime location just moments from Romsey town centre, this delightful four-bedroom terraced home offers the perfect blend of character and modern living having recently been refurbished to a high standard. Overlooking the picturesque water mill at the rear, ensuring peace and privacy.
This tastefully finished, traditional three double bedroom, detached property is set within the Broadlands Estate. Surrounded by fields the house benefits from a very private aspect.
This tastefully finished, traditional three double bedroom, detached property is set within the Broadlands Estate. Surrounded by fields the house benefits from a very private aspect.
This completely renovated 4 bedroom detached house is available for occupation May 2025 and is offered on an unfurnished basis.
This completely renovated 4 bedroom detached house is available for occupation May 2025 and is offered on an unfurnished basis.
Beautiful three bedroom end of terrace house in a wonderful location on the outskirts of the New Forest National Park and very close to the market town of Fordingbridge.
Beautiful three bedroom end of terrace house in a wonderful location on the outskirts of the New Forest National Park and very close to the market town of Fordingbridge.
This exceptional and characterful three-bedroom end of terrace house in an idyllic rural location on the Broadlands Estate.
This exceptional and characterful three-bedroom end of terrace house in an idyllic rural location on the Broadlands Estate.

How will you finance your home or investment?
Speak to Charters Financial Services Advisers today
CONTACT USThis well-presented three-bedroom end-of-terrace house has recently undergone redecoration and is now available for rent on an unfurnished basis. The property offers a modern and comfortable living space, perfect for a family or professional couple.
This well-presented three-bedroom end-of-terrace house has recently undergone redecoration and is now available for rent on an unfurnished basis. The property offers a modern and comfortable living space, perfect for a family or professional couple.
Set in a desirable location on the outskirts of Romsey town centre, you are surrounded by countryside yet only a short drive from local shops, restaurants and other local amenities.
Set in a desirable location on the outskirts of Romsey town centre, you are surrounded by countryside yet only a short drive from local shops, restaurants and other local amenities.
Nestled in the peaceful village of Lee, Romsey, this charming two-bedroom end-of-terrace house offers the perfect blend of rural tranquility and easy access to Romsey town centre, just a 5-10 minute drive away.
Nestled in the peaceful village of Lee, Romsey, this charming two-bedroom end-of-terrace house offers the perfect blend of rural tranquility and easy access to Romsey town centre, just a 5-10 minute drive away.
Nestled in the heart of the prestigious Broadlands Estate, this two bedroom first floor apartment boasts a wealth of exquisite period features.
Nestled in the heart of the prestigious Broadlands Estate, this two bedroom first floor apartment boasts a wealth of exquisite period features.
