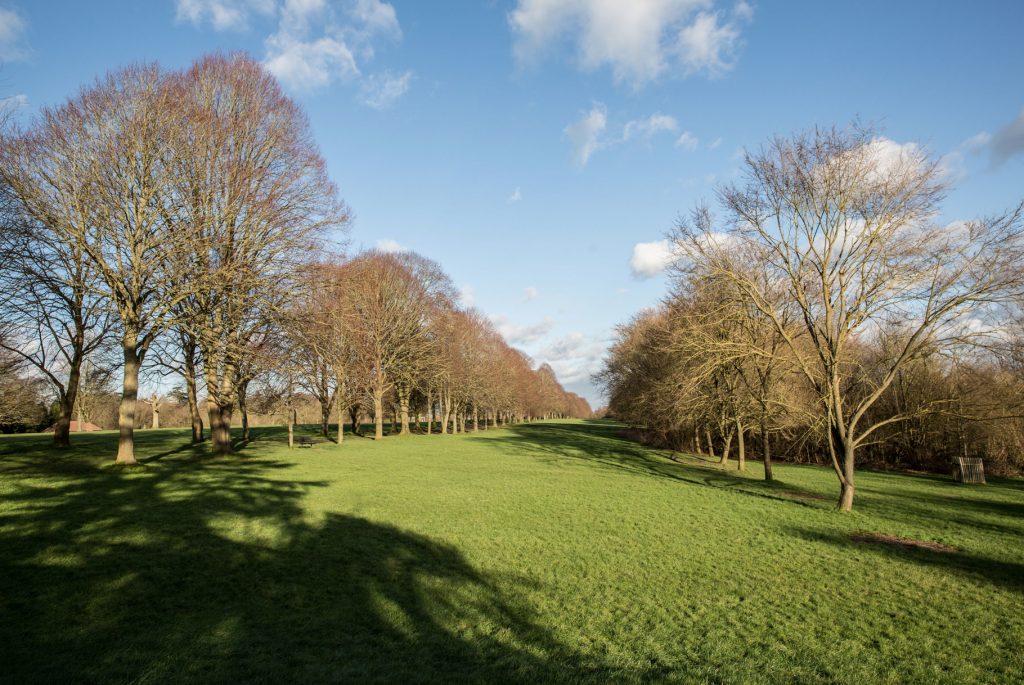Properties to rent in Winchester
Discreetly tucked away in a tranquil and secluded position is this exquisite and elegantly finished 17th century converted barn, set in the enviable location of Compton and Hursley, with accommodation approaching 6,000 sq ft. and including approximately three acres of gardens and paddocks.
Discreetly tucked away in a tranquil and secluded position is this exquisite and elegantly finished 17th century converted barn, set in the enviable location of Compton and Hursley, with accommodation approaching 6,000 sq ft. and including approximately three acres of gardens and paddocks.
Stunning four-bedroom townhouse is situated within the desirable Peninsula Barracks development and offers spacious and versatile accommodation throughout.
Stunning four-bedroom townhouse is situated within the desirable Peninsula Barracks development and offers spacious and versatile accommodation throughout.
Stylish three bedroom semi detached home located in a gated development of four new build homes.
Stylish three bedroom semi detached home located in a gated development of four new build homes.
Edwardian semi detached family house with extended accommodation, situated within this most desirable road. Fabulous extended family home located just a short stroll from Winchester city centre and the main line railway station.
Edwardian semi detached family house with extended accommodation, situated within this most desirable road. Fabulous extended family home located just a short stroll from Winchester city centre and the main line railway station.
Exclusive three bedroom semi-detached home which has been finished to an extremely high standard.
Exclusive three bedroom semi-detached home which has been finished to an extremely high standard.
This stunning three-bedroom townhouse is situated in the heart of Fulflood, within close proximity to the train station, Winchester City Centre and excellent schools.
This stunning three-bedroom townhouse is situated in the heart of Fulflood, within close proximity to the train station, Winchester City Centre and excellent schools.
A modern detached family home with a lovely south-facing garden, situated in a quiet close within walking distance of the main village.
A modern detached family home with a lovely south-facing garden, situated in a quiet close within walking distance of the main village.
Located in the heart of Winchester city centre within the suburb of Hyde which is popular for its short walk to all of the towns amenities and the easy access to Winchester's mainline railway station. This amazing property is offered in an exceptional condition throughout, it has been extended to the rear and into the roof to offer what can only be described as a stunning family home.
Located in the heart of Winchester city centre within the suburb of Hyde which is popular for its short walk to all of the towns amenities and the easy access to Winchester's mainline railway station. This amazing property is offered in an exceptional condition throughout, it has been extended to the rear and into the roof to offer what can only be described as a stunning family home.
This modern and beautifully presented town house is nestled within a small development of town houses and apartments constructed by Linden Homes in 2011.
This modern and beautifully presented town house is nestled within a small development of town houses and apartments constructed by Linden Homes in 2011.
This contemporary family home is located on the northern edge of Winchester.
This contemporary family home is located on the northern edge of Winchester.
Charming period family home set on a desirable no-through road leading directly onto River Park.
Charming period family home set on a desirable no-through road leading directly onto River Park.
Located in the heart of Twyford this delightful and spacious town house sits over three floors and comprises an entrance hall with wood effect flooring offering access to a cloakroom, a well-proportioned kitchen dining room with an array of wall and base units, there is ample space for a dining table and chairs.
Located in the heart of Twyford this delightful and spacious town house sits over three floors and comprises an entrance hall with wood effect flooring offering access to a cloakroom, a well-proportioned kitchen dining room with an array of wall and base units, there is ample space for a dining table and chairs.
Set within the grounds of the Royal Winchester Golf Course this spacious three bedroom detached bungalow benefits from stunning views of the course itself.
Set within the grounds of the Royal Winchester Golf Course this spacious three bedroom detached bungalow benefits from stunning views of the course itself.
Situated in 'The Westgate' section of central Winchester, this period property is moments from the station and High Street and has been fully refurbished to a great standard and offers excellent accommodation.
Situated in 'The Westgate' section of central Winchester, this period property is moments from the station and High Street and has been fully refurbished to a great standard and offers excellent accommodation.

