
What's my property worth?
Free ValuationPROPERTY LOCATION:
PROPERTY DETAILS:
- Tenure: freehold
- Property type: Detached
- Council Tax Band: G
- Impressive character property
- Vaulted ceilings
- Stunning period features
- Versatile living accommodation
- Sweeping rural views
- Five bedrooms
- Open plan kitchen dining room
- Utility room
- Ample off-road parking
- No onward chain
An exquisite barn conversion, nestled within an exclusive development, gracefully set against the backdrop of open countryside just off the A31, on the outskirts of Ovington and Avington. Upon arrival, you are welcomed through the magnificent former cart entrance, leading into a grand vaulted reception and dining hall—a true testament to the property’s charm. The allure of this residence lies in its impressive oak timber frame barn architecture, boasting a rich character accentuated by exposed beams, vaulted ceilings, and exquisite oak joinery, creating a spacious and inviting accommodation. Offering both versatility and generous proportions, this property comprises an open-plan kitchen and dining area with picturesque views of the rear garden, complemented by a utility room for added convenience. Ascend to the first floor to discover a generous sitting room, opening onto a balcony that showcases sweeping rural vistas, in addition to a stunning library or office space, overlooking the vaulted ceilings above the entrance hall. The property further comprises five well-appointed bedrooms, two of which feature en-suite facilities, along with two additional family bathrooms—one on each floor—alongside a downstairs cloakroom, ensuring ample space for the entire household. Outside, a generous rear garden wraps around the property, predominantly laid to lawn and adorned with mature planting beds, with views extending over the adjoining countryside. Completing this idyllic picture, the frontage provides ample off-road parking and convenient side access to the garden, ensuring both practicality and aesthetic appeal.
Disclaimer: Private drainage, (awaiting Environmental Agency Compliance Certificate) oil fired heating and Water is supplied from a borehole.
Estate Management charges apply
Services:
Water – Bore Hole
Gas – N/A
Electric – Mains Supply
Sewage – Private Drainage (Septic Tank)
Heating – Oil Fired Heating
Material type/materials used in construction: Ask Agent
How does broadband enter the property: Ask Agent
With regards to broadband and mobile coverage, please refer to the Ofcom Checker online
PROPERTY INFORMATION:
SIMILAR PROPERTIES THAT MAY INTEREST YOU:
-
Lyeway Lane, Ropley
£1,850,000 -
Stapley Lane, Ropley
£1,400,000
PROPERTY OFFICE :
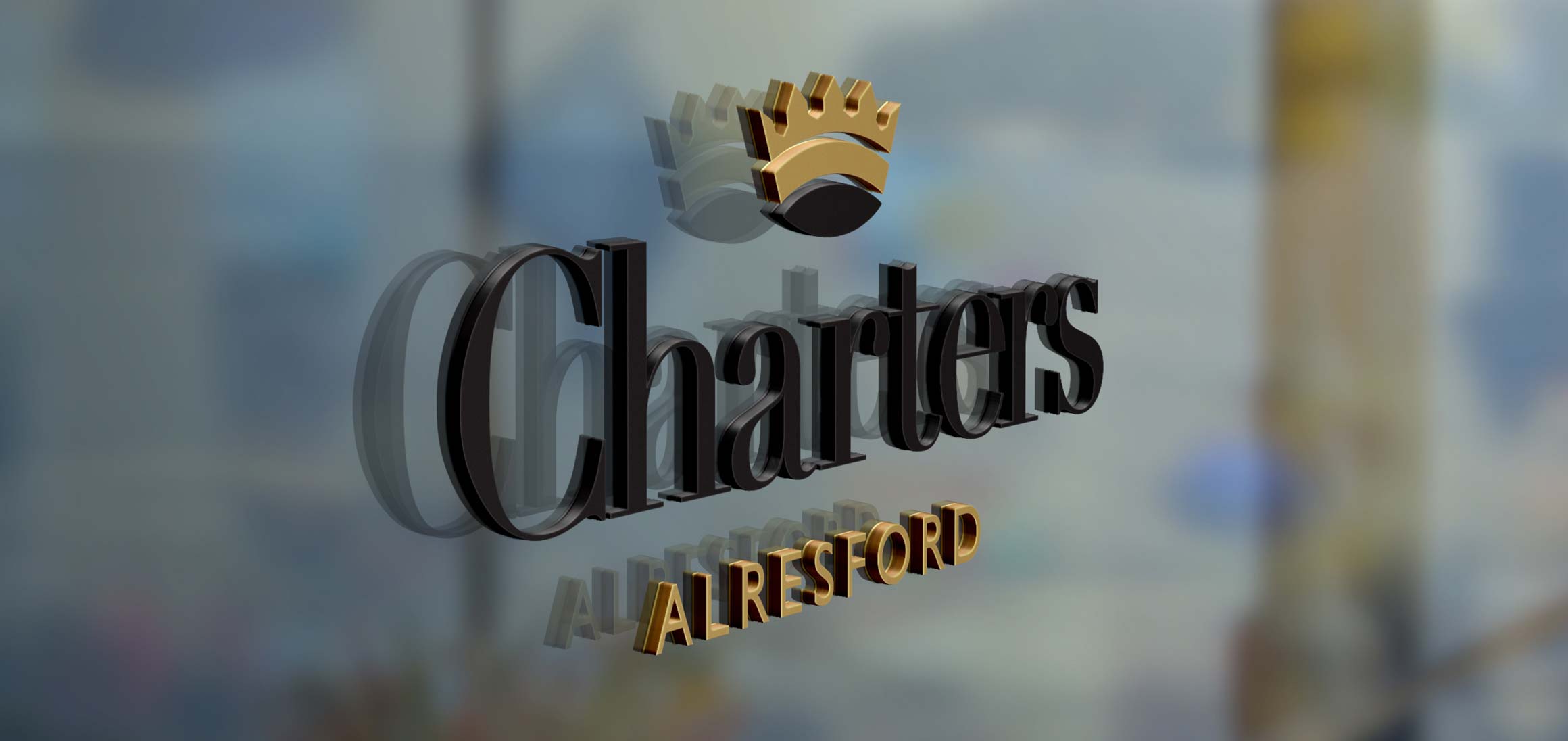
Charters Alresford
Charters Estate Agents Alresford
The Old Post Office
17 West Street
Alresford
Hampshire
SO24 9AB


























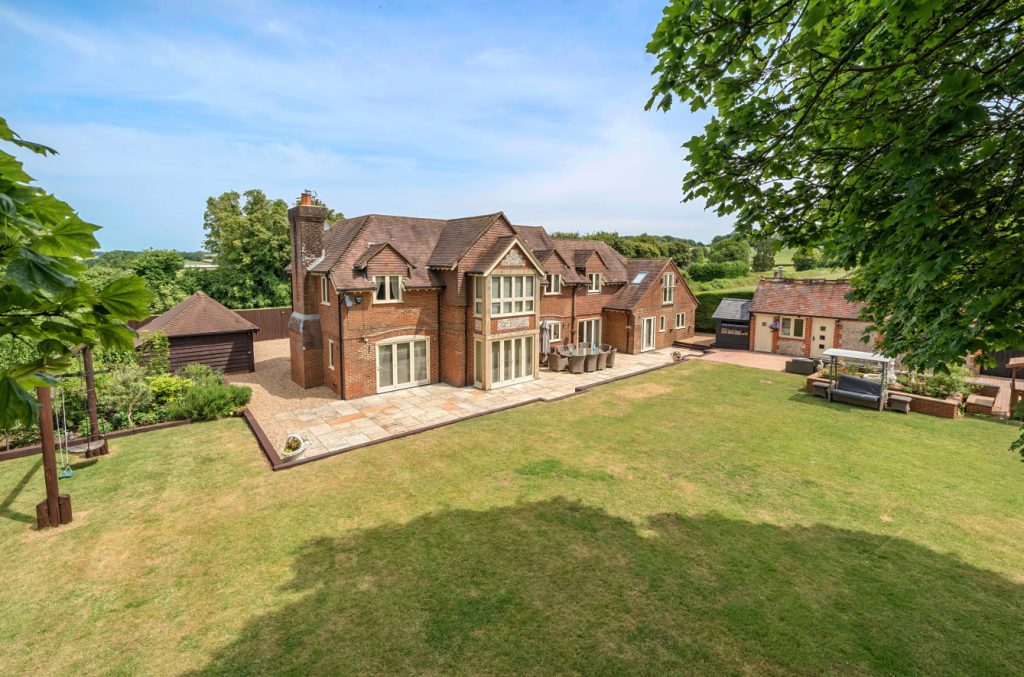

 Back to Search Results
Back to Search Results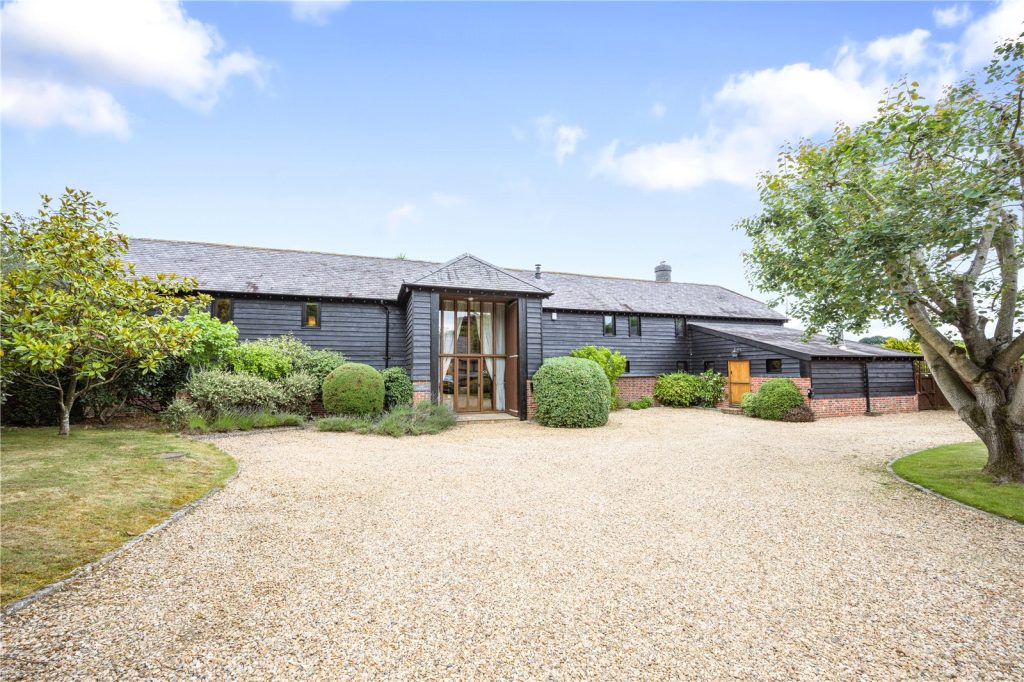







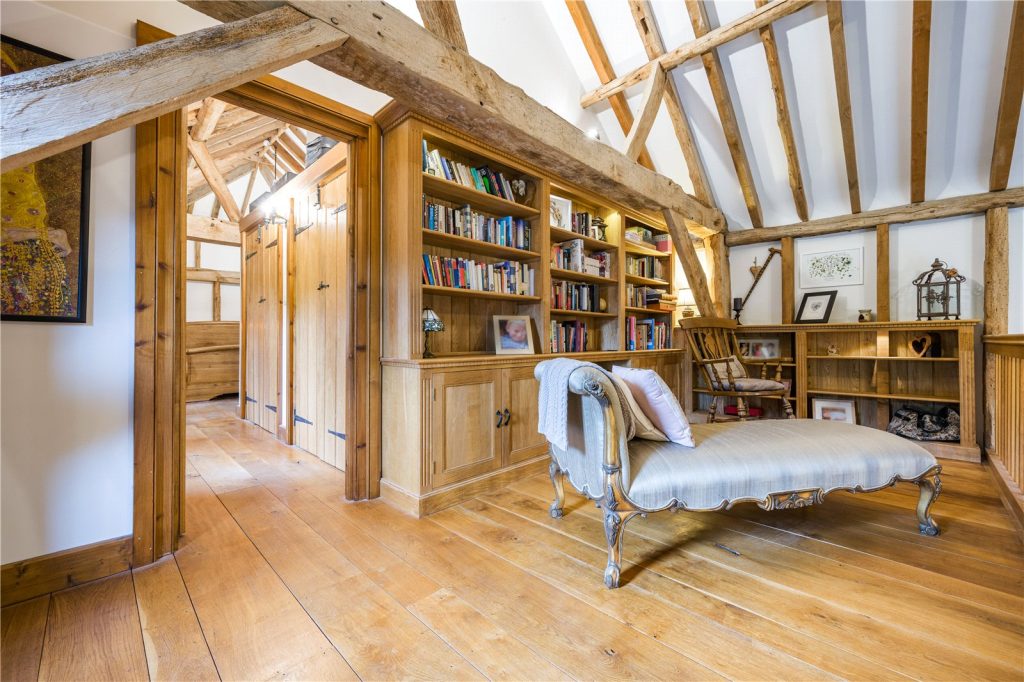
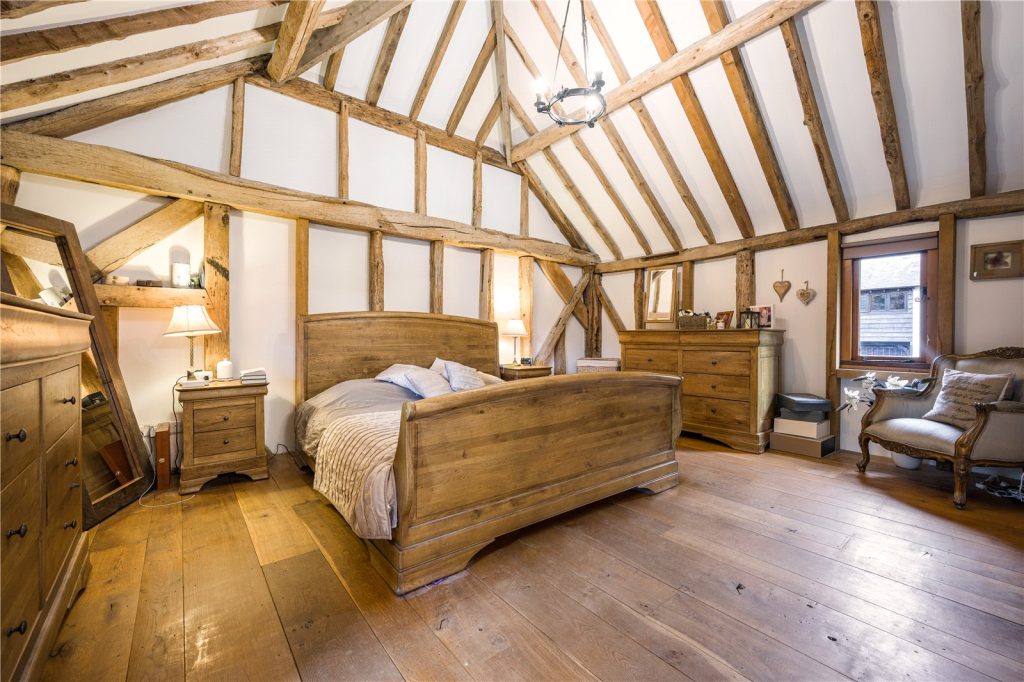


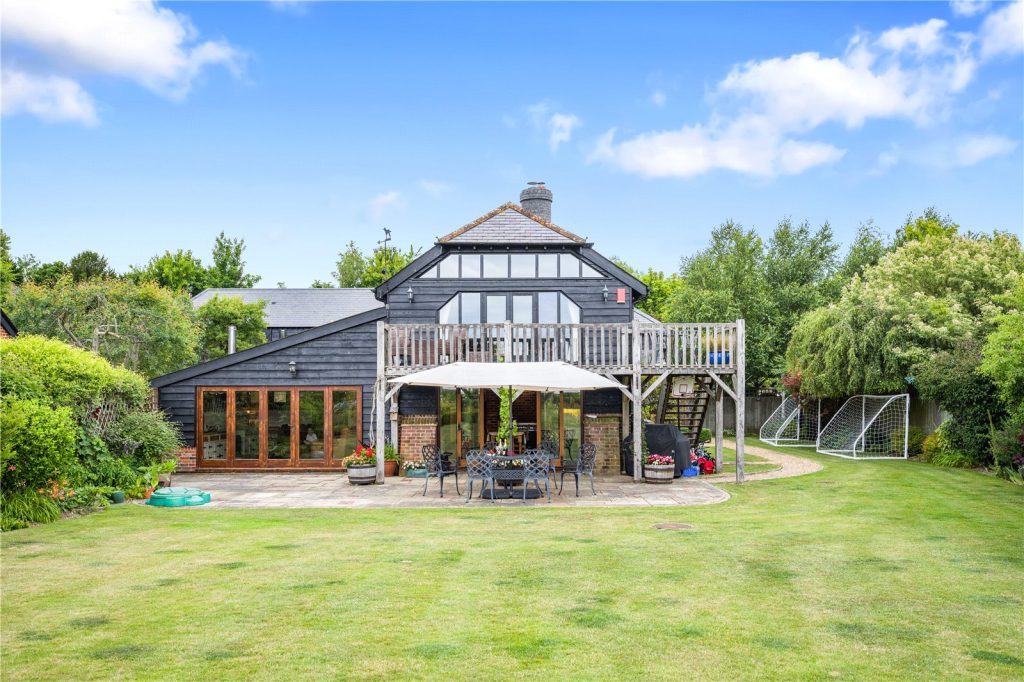




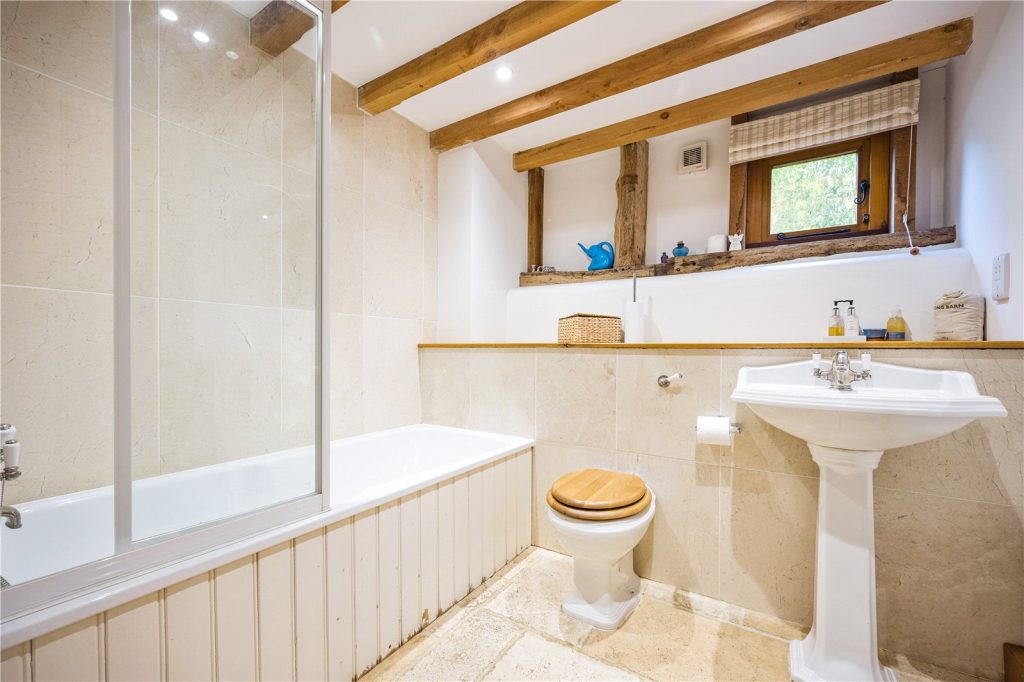
 Part of the Charters Group
Part of the Charters Group