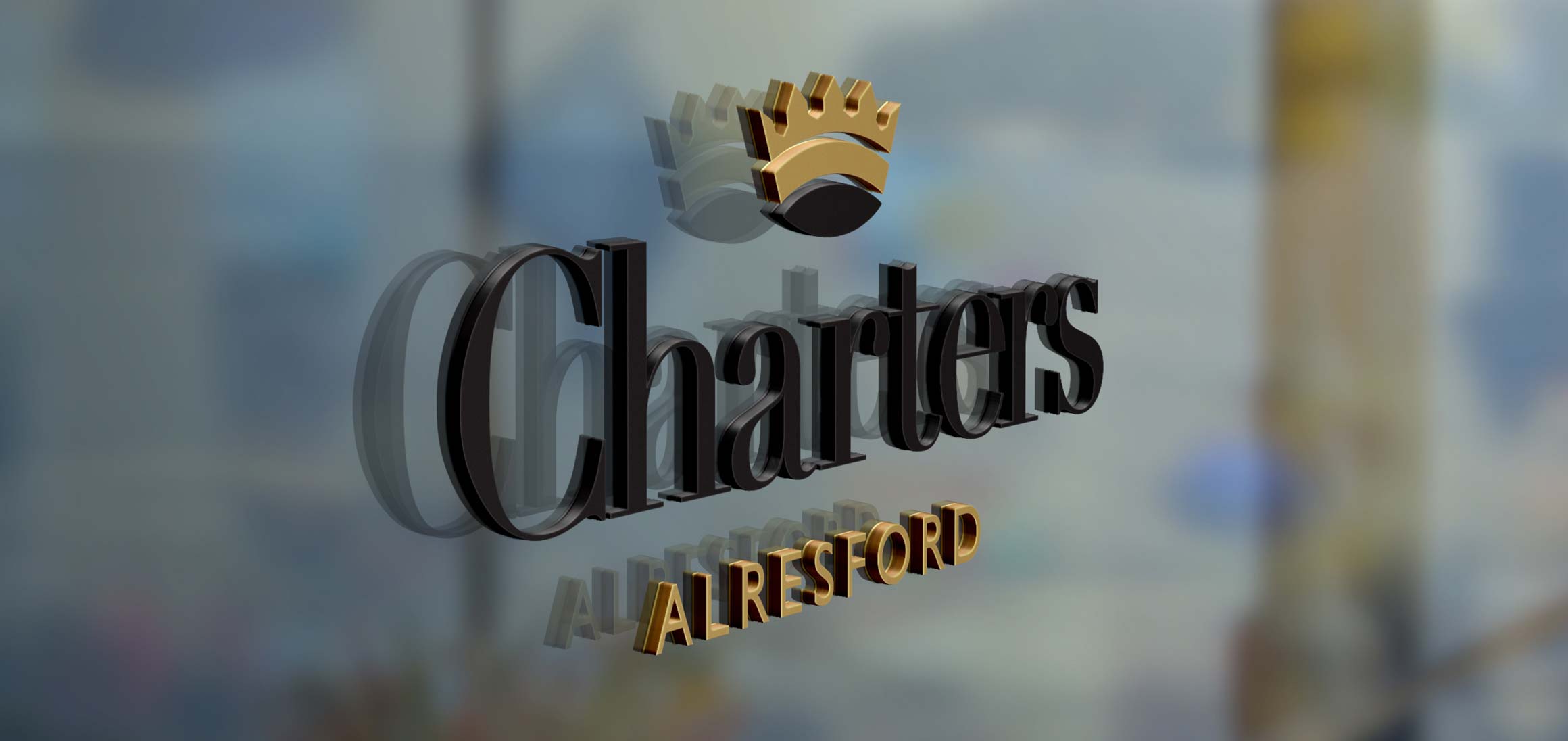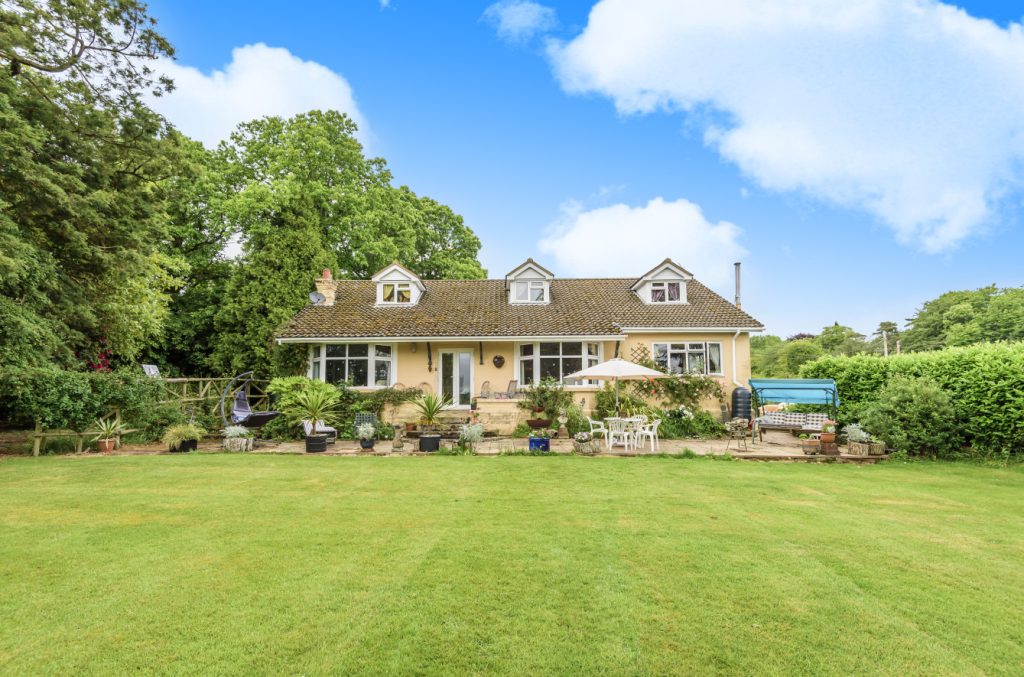
What's my property worth?
Free ValuationPROPERTY LOCATION:
PROPERTY DETAILS:
- Tenure: freehold
- Property type: Detached
- Parking: Double Garage
- Council Tax Band: F
- Impressive detached family home
- Generous 1.72 acre plot
- Lovely semi-rural setting
- Spacious and versatile living accommodation
- Excellent kitchen/dining room
- Separate utility room
- Sitting room and home office
- Four double bedrooms
- Four bathrooms
- Modern fixtures and fittings
- Double garage and ample parking
- Fabulous gardens with a south-easterly aspect
An impressive detached family home with spacious and versatile living accommodation, ideally situated on a generous 1.72-acre plot. The property is set back from the thoroughfare, enjoying great privacy on the outskirts of the desirable village of Ropley.
The front door opens into a porch, ideal for hanging coats and jackets, which leads into a sizeable entrance hallway. The first door on the right opens into the sitting room display large windows and double doors leading out to the rear garden, allowing superb natural light to flood the room. The second door on the right off the hall leads into a spacious open-plan kitchen and dining room, featuring a modern fitted kitchen with a range of integrated appliances. The dining space is perfect for entertaining, with a door leading out to the rear garden and another door leading to a small, but highly practical utility room. A corridor off the entrance hall leads to a large and versatile guest bedroom with ample built-in storage, and bi fold doors opening to the garden, with a modern en-suite shower room featuring His and Her sinks. The first door on the left off the entrance hall leads into an office/study. The ground floor accommodation also boasts an additional shower room.
The first floor continues to impress with three double bedrooms. Bedroom three enjoys an en-suite shower room, and bedroom four offers access to a large storage room. The well-proportioned principal bedroom includes an en-suite bathroom and a Juliet balcony with bi fold doors that provide sweeping rural views.
The home features a fantastic garden that wraps around the property with a sunny south-easterly aspect. The majority of the garden is laid to lawn and includes a pond, several outbuildings such as a summer house and a greenhouse, and an orchard to the rear. A large patio terrace at the rear of the home is ideal for summer BBQs and entertaining. To the side of the property is a field approximately an acre in size with its own private gated entrance. The frontage offers ample off-road driveway parking for multiple vehicles, with the drive leading up to a large double garage.
ADDITIONAL INFORMATION
Services:
Water – Mains
Gas – No
Electric – Mains
Sewage – Private septic tank
Heating – Oil fired central heating
Materials used in construction: Ask Agent
How does broadband enter the property: Ask Agent
For further information on broadband and mobile coverage, please refer to the Ofcom Checker online
PROPERTY INFORMATION:
SIMILAR PROPERTIES THAT MAY INTEREST YOU:
-
Petersfield Road, Monkwood
£1,250,000 -
Petersfield Road, Ropley
£1,200,000
PROPERTY OFFICE :

Charters Alresford
Charters Estate Agents Alresford
The Old Post Office
17 West Street
Alresford
Hampshire
SO24 9AB




























 Back to Search Results
Back to Search Results

















 Part of the Charters Group
Part of the Charters Group