
What's my property worth?
Free ValuationPROPERTY LOCATION:
PROPERTY DETAILS:
- Tenure: freehold
- Property type: Detached
- Parking: Double Garage
- Council Tax Band: G
- Character family home in a sought-after village location
- Well-proportioned and versatile accommodation
- Five bedrooms
- Spacious principal bedroom with an en-suite shower room, walk in wardrobe and private roof terrace
- Family bathroom and ground floor shower room
- Two downstairs studies
- Utility room and wine cellar
- Double garage /store room
- Generous, private wrap-around garden
- Swimming pool
- Ample parking
This enchanting and character-filled home boasts surprisingly spacious living accommodation ideally nestled on an expansive plot that wraps around the property, providing a serene and private setting.
Inside, you’ll find versatile living spaces that effortlessly cater to various needs. Upon entering, you’re greeted by a practical utility room leading to a tastefully appointed galley kitchen on the left, seamlessly transitioning into a sizable dining room, complemented by a cosy study adjacent. Continuing through the dining space, a hallway unfolds, guiding you upstairs via a staircase and also offering access to the outdoors. The hallway expands into a welcoming family room, which in turn flows into a generously sized open-plan breakfast room perfect for hosting gatherings. Adjacent to this is a well-proportioned sitting room, illuminated by ample natural light streaming through large glass doors that lead out to the lush garden. Adding to its charm, an inglenook fireplace, complete with a wood burner, serves as a captivating focal point. The breakfast area conveniently houses a wine cellar and leads to a secondary hall, accommodating another study. Continuing from the sitting room, a cloakroom provides practicality, linking back to the utility space. Side doors grant access to the front and rear, with the rear leading to a spacious garage/store room. Offering further versatility is a workshop, complemented by a convenient shower room at the rear. Ascending to the first floor, the home continues to impress with five bedrooms, four of which boast generous dimensions, served by a well-appointed family bathroom. The principal bedroom stands out with its spacious en-suite bathroom, walk-in wardrobe, and a charming roof terrace boasting sweeping rural views.
Outside, the private rear garden is a haven of tranquillity, featuring various enchanting spaces, including a tree-lined avenue, planting beds, a refreshing swimming pool, and expanse of lawn. A delightful brick-built studio/potting shed adds to the garden’s allure. Completing the picture, the frontage offers ample off-road parking, ensuring convenience for residents and guests alike.
Services:
Water – Supply only
Gas – No
Electric – Yes
Sewage – Private drainage via septic tank
Heating – Oil fired central heating and log burner
Materials used in construction: TBC
How does broadband enter the property: TBC
For further information on broadband and mobile coverage, please refer to the Ofcom Checker online
PROPERTY INFORMATION:
SIMILAR PROPERTIES THAT MAY INTEREST YOU:
-
Stapley Lane, Ropley
£1,400,000 -
Petersfield Road, Monkwood
£1,250,000
RECENTLY VIEWED PROPERTIES :
| 4 Bedroom House - Tichborne, Alresford | £1,400,000 |
PROPERTY OFFICE :
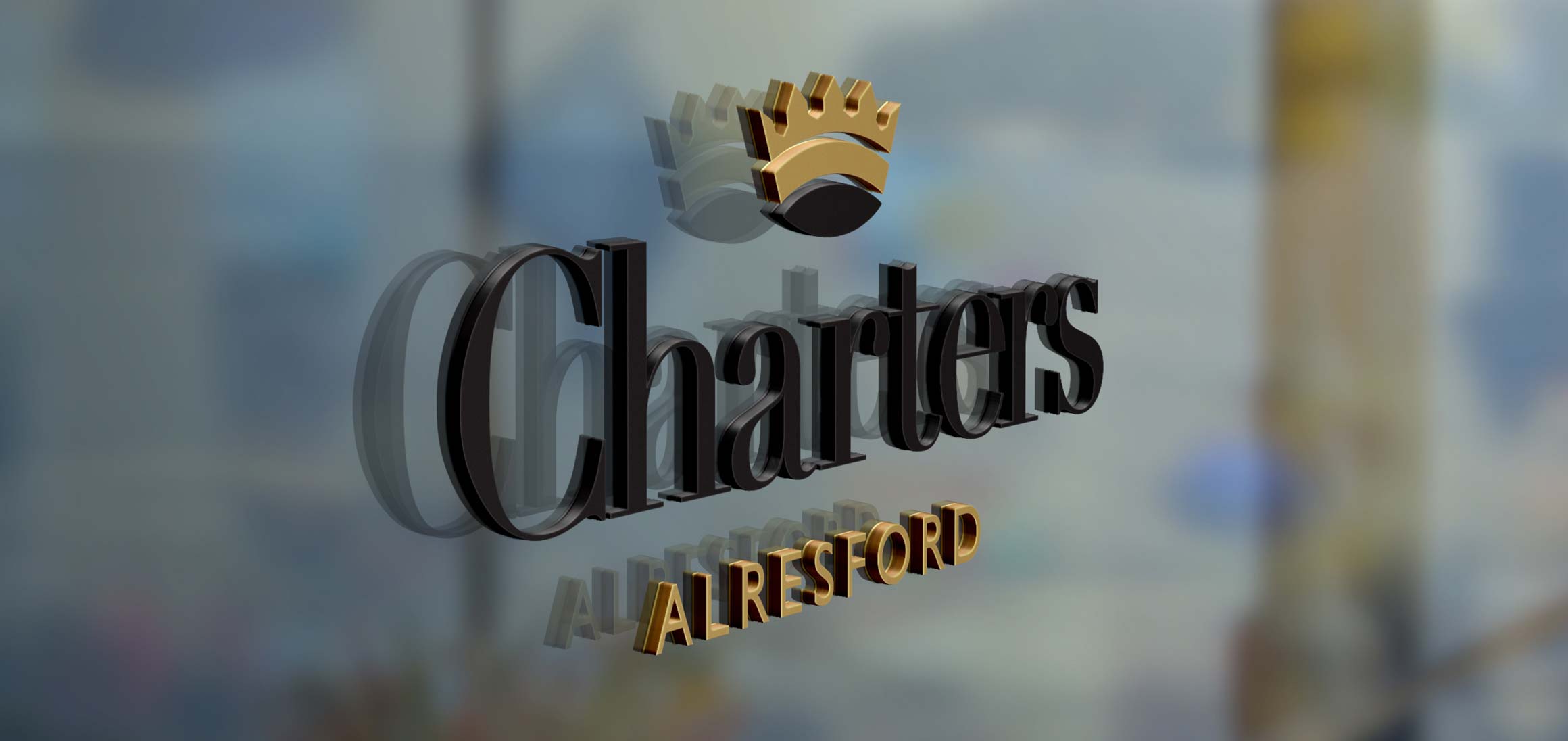
Charters Alresford
Charters Estate Agents Alresford
The Old Post Office
17 West Street
Alresford
Hampshire
SO24 9AB



























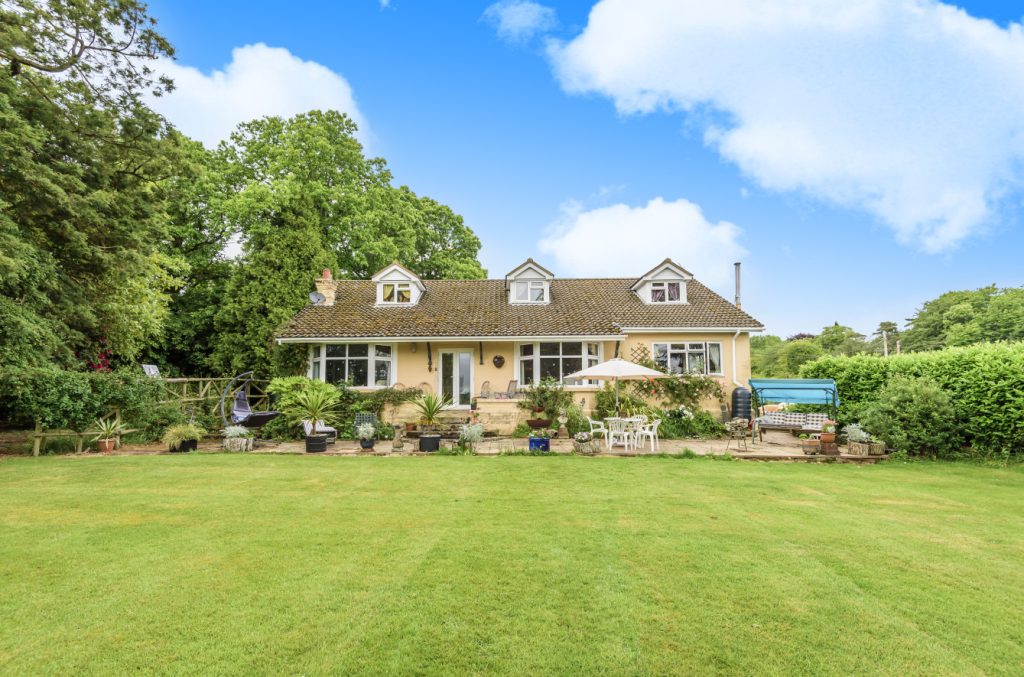
 Back to Search Results
Back to Search Results
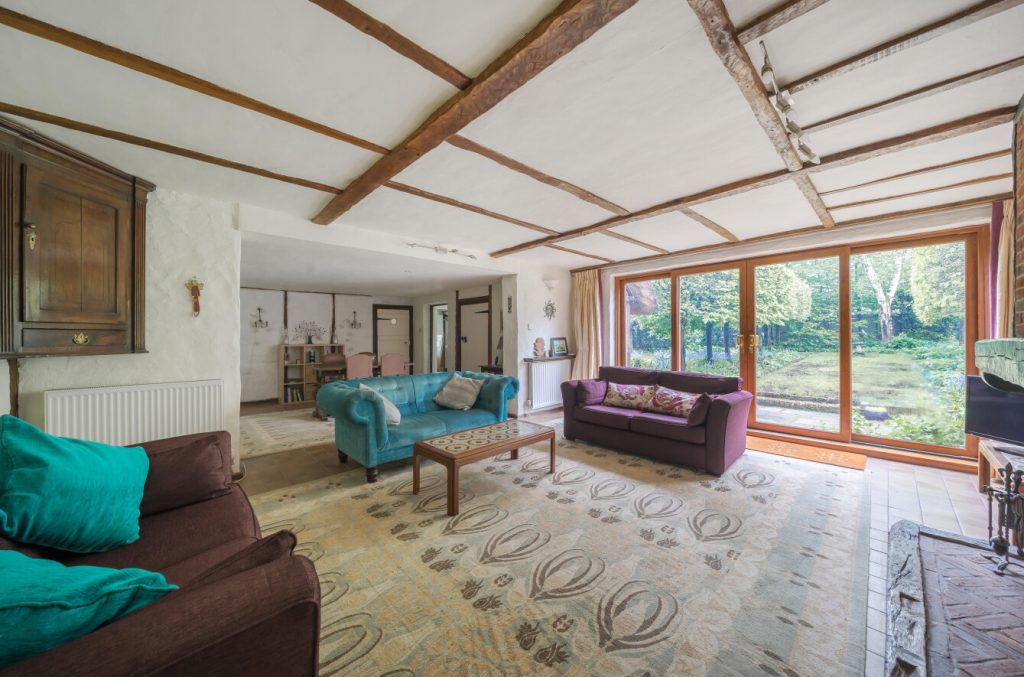


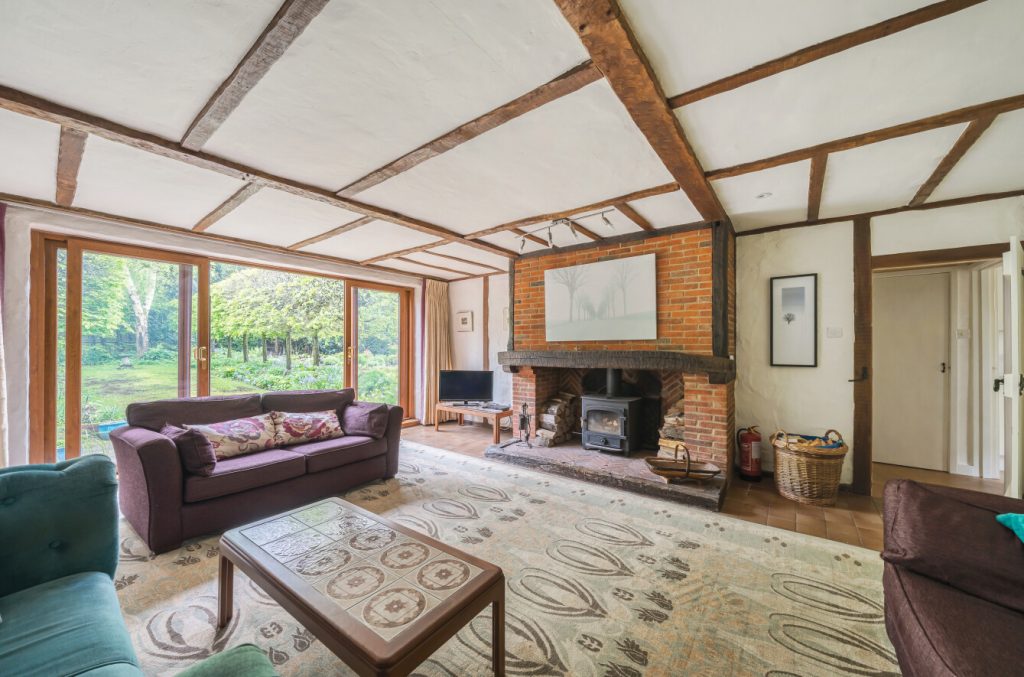
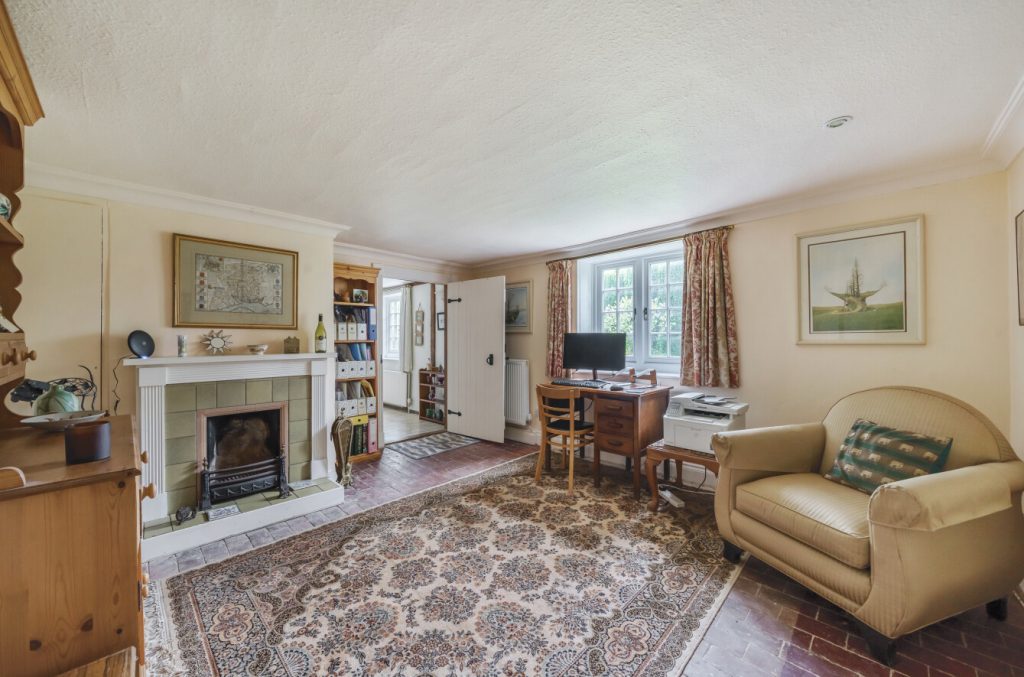
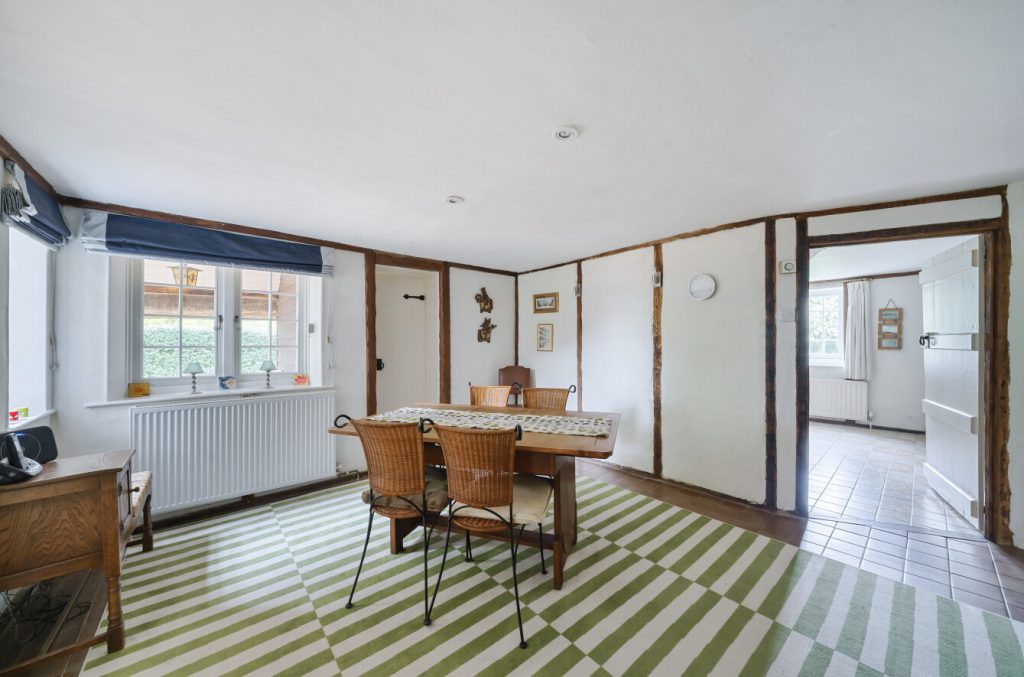







 Part of the Charters Group
Part of the Charters Group