
What's my property worth?
Free ValuationPROPERTY LOCATION:
PROPERTY DETAILS:
- Tenure: freehold
- Property type: Detached
- Parking: Single Garage
- Council Tax Band: F
- Exceptional detached chalet bungalow
- Sought-after village location
- Generous living accommodation
- Three bedrooms all with en-suite facilities
- Oil-fired heating
- Rear garden with countryside views
- Double carport and driveway parking
An exceptional three-bedroom detached chalet bungalow, nestled within a wraparound plot in the picturesque and sought-after setting of Ropley Village. Surrounded by breathtaking countryside, this property also boasts ample parking for multiple vehicles, in addition to a convenient carport. This charming residence provides generous living space and adaptable accommodation, making it well-suited to cater to the unique needs and preferences of any prospective buyer. Upon entering the front porch, you’re greeted by a spacious hallway that seamlessly leads into a bright and airy sitting room with dual aspects. This inviting room features an extensive panel of sliding doors that open into the conservatory. Presently utilized as a dining area, the conservatory is enhanced by French doors leading to the rear garden and side access doors that connect to the patio, creating an ideal space for entertaining family and friends. The well-appointed kitchen is equipped with contemporary cabinets at both base and eye levels, along with a central peninsula island and integrated ovens. An adjacent utility room offers further storage, a sink, and ample countertop space. Towards the other end of the kitchen, there’s a designated area currently configured as a study or home office—a perfect setup for remote work. On the ground floor, you’ll also find a generously sized bedroom with dual aspects, complete with built-in wardrobes and a tastefully tiled en-suite featuring a bathtub, a vanity unit and an overhead shower. A convenient cloakroom with a toilet adds to the ground floor’s appeal. Stairs ascending from the entrance hallway lead to the first floor, where you’ll discover two spacious bedrooms, each with its own en-suite. The principal bedroom includes a dressing/wardrobe area and access to an extensive eaves storage space. Rear-facing windows in both bedrooms frame stunning panoramic views of the open countryside beyond. Externally, the property is approached via a block-paved driveway that provides ample parking space for multiple cars, complemented by a double carport. The gardens are enclosed by a hedge at the rear and feature a spacious patio area, with the remaining expanse predominantly laid to lawn. This outdoor space is enhanced by raised beds, trellises, and an array of mature plants and shrubs, adding to the property’s overall charm.
Disclaimer: Private drainage, The current arrangement is compliant with the Environment Agency General Binding Rules
Tenure: Freehold
Council Tax Band: F
PROPERTY INFORMATION:
SIMILAR PROPERTIES THAT MAY INTEREST YOU:
-
Vicarage Lane, Ropley
£695,000 -
Winchester Road, Ropley
£675,000
PROPERTY OFFICE :
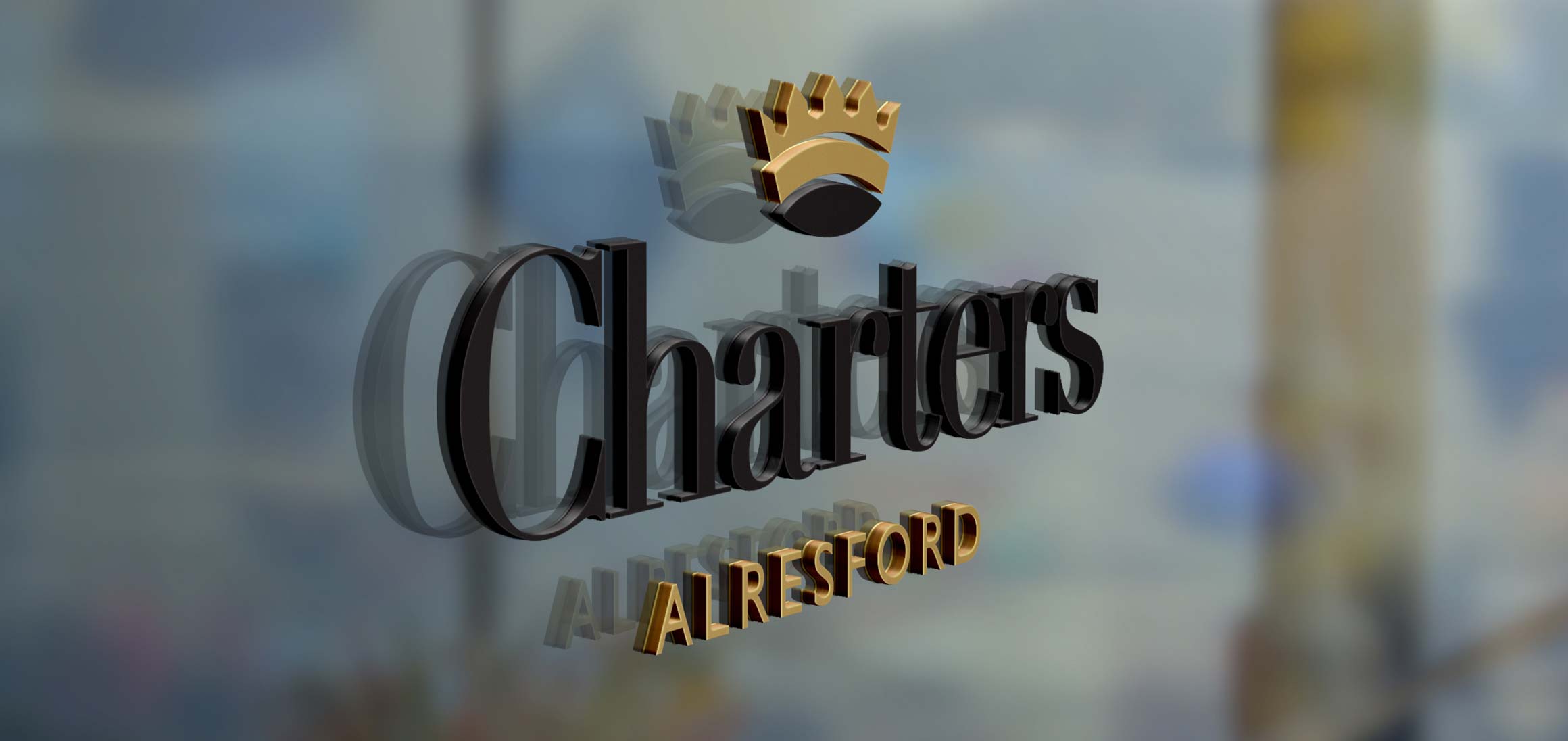
Charters Alresford
Charters Estate Agents Alresford
The Old Post Office
17 West Street
Alresford
Hampshire
SO24 9AB







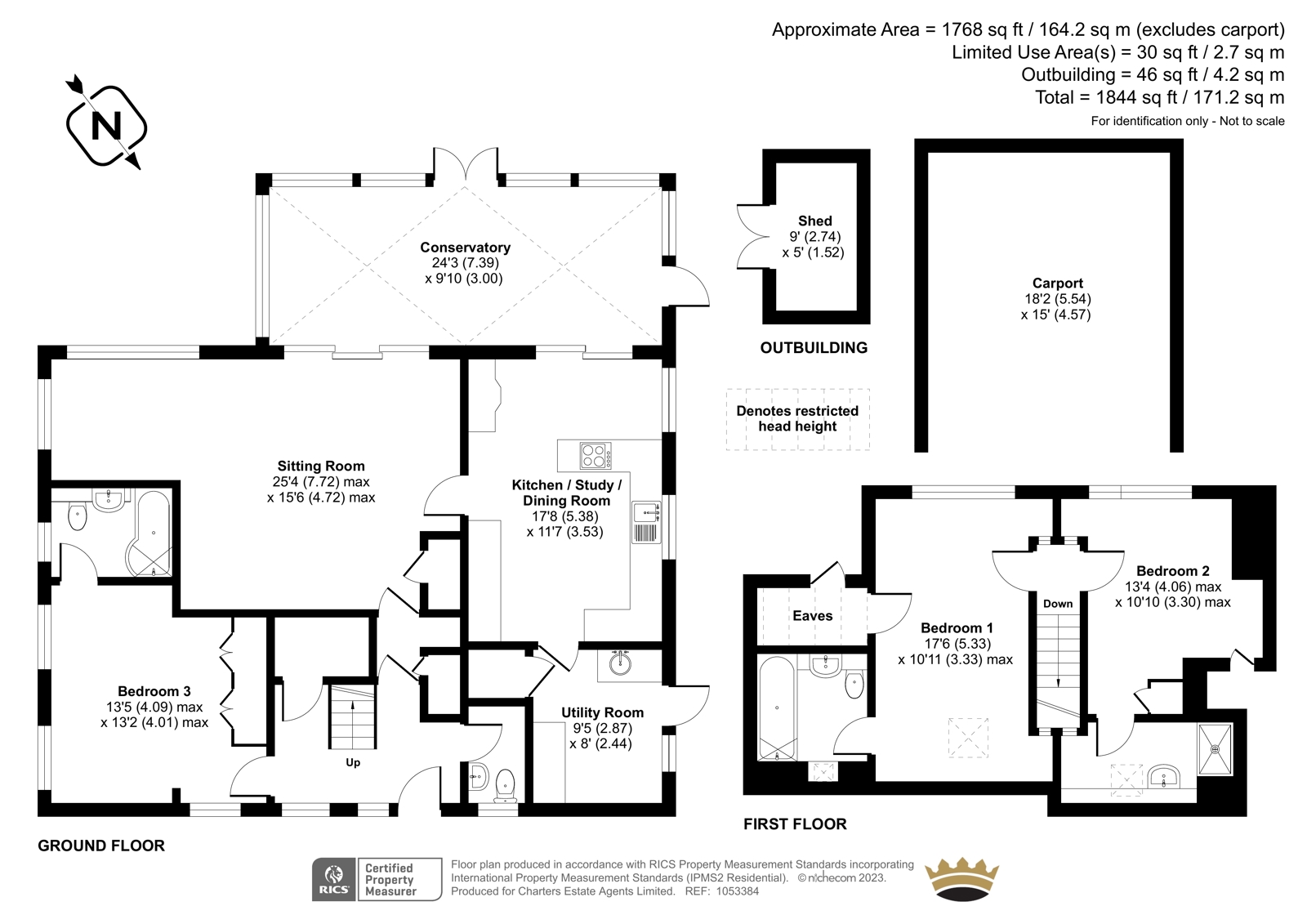




















 Back to Search Results
Back to Search Results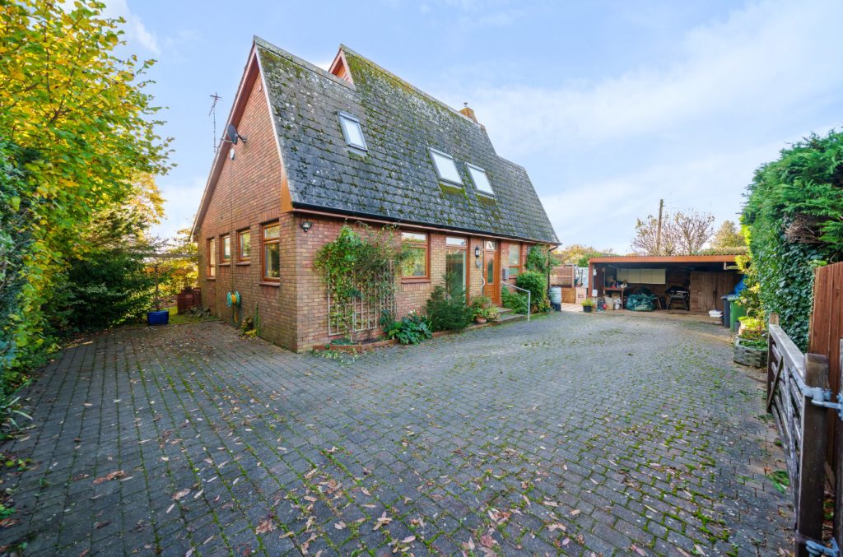
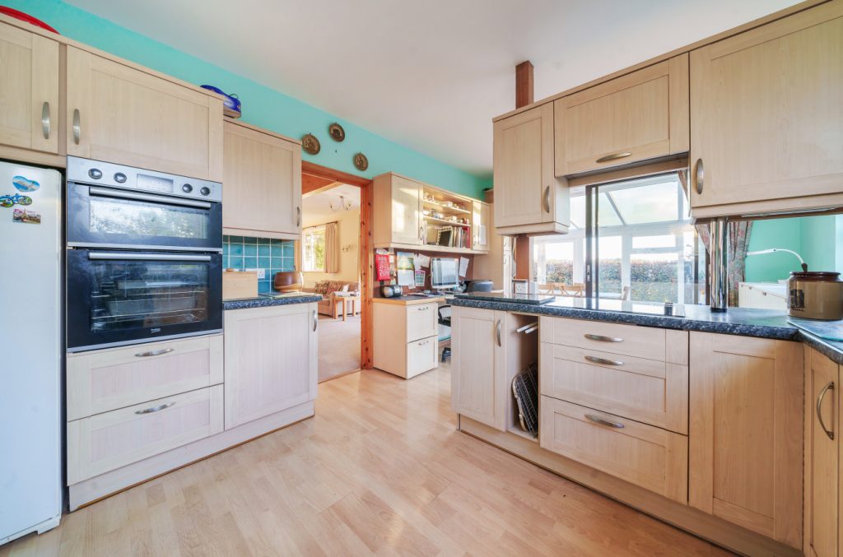



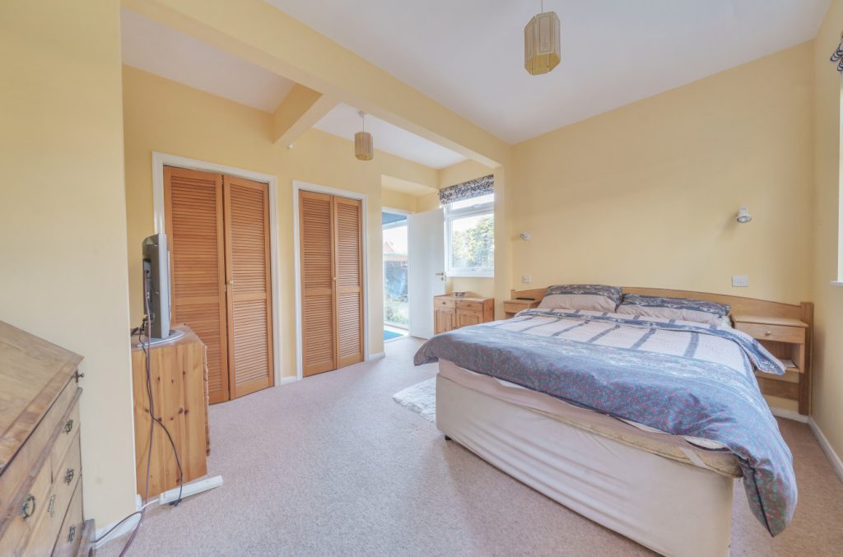
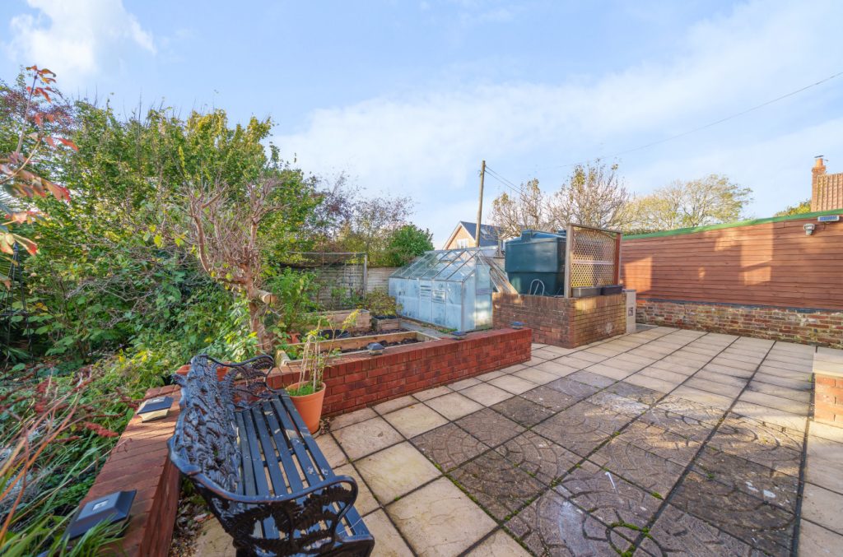
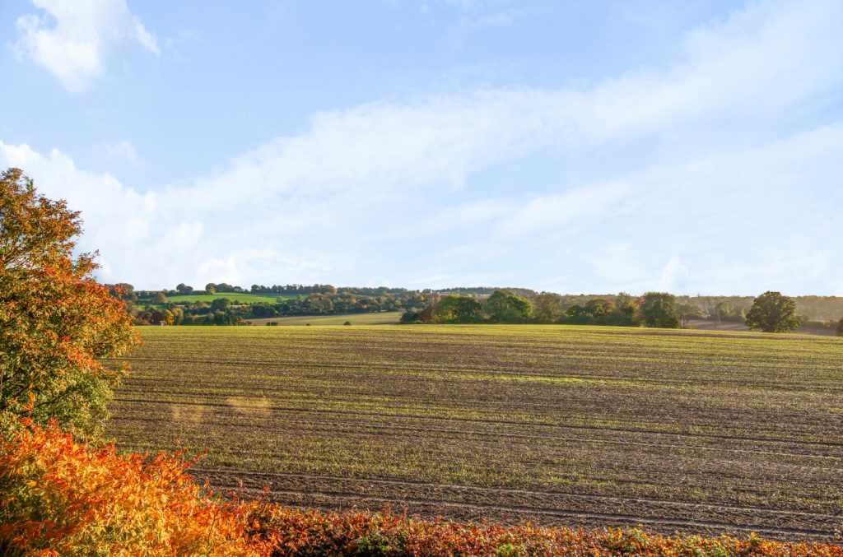
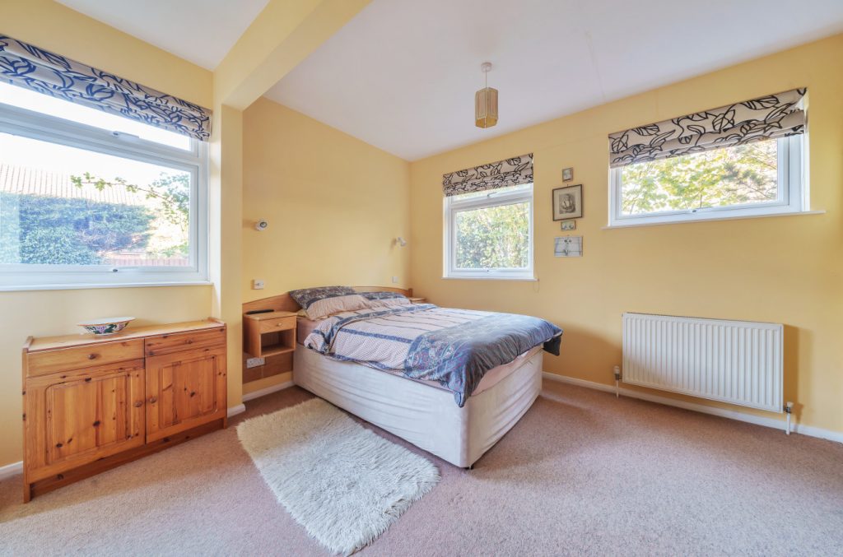

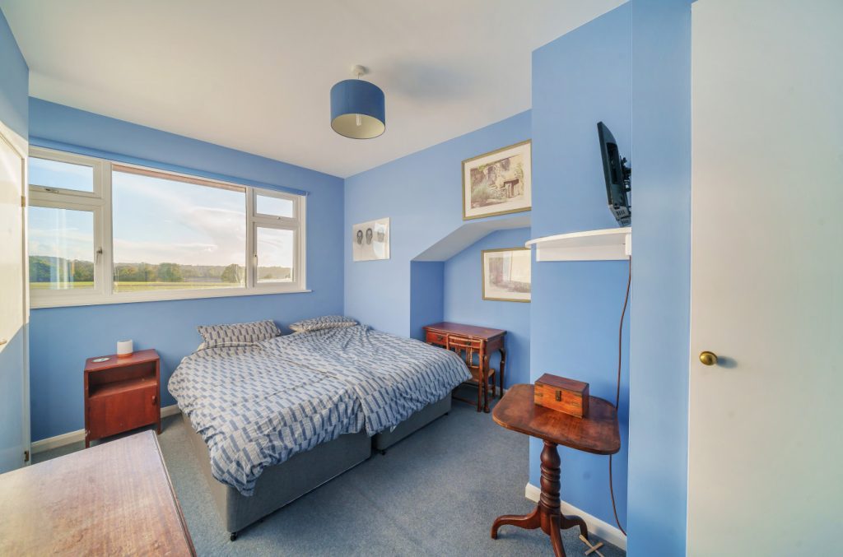
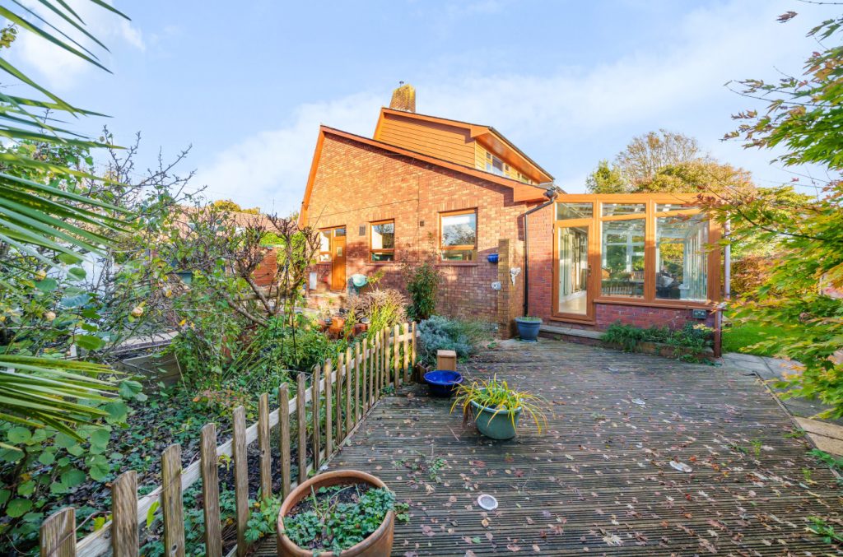
 Part of the Charters Group
Part of the Charters Group