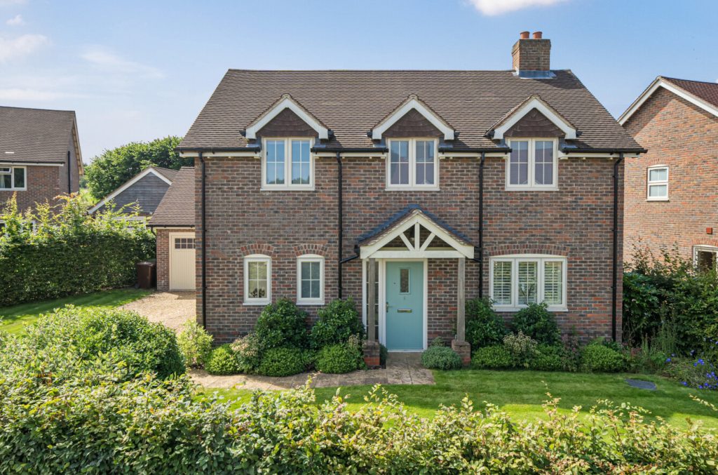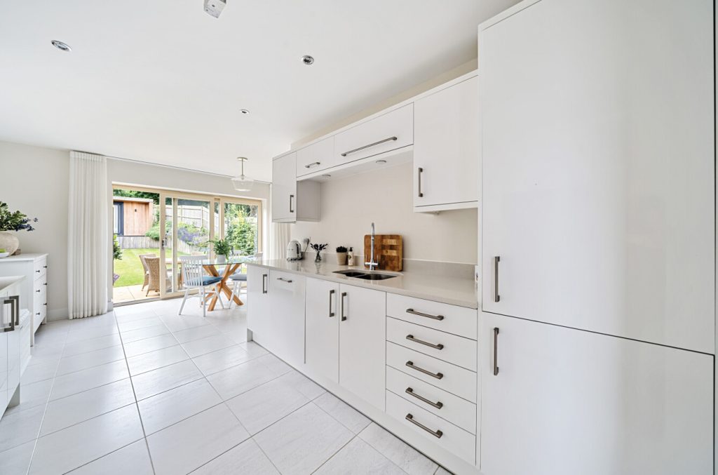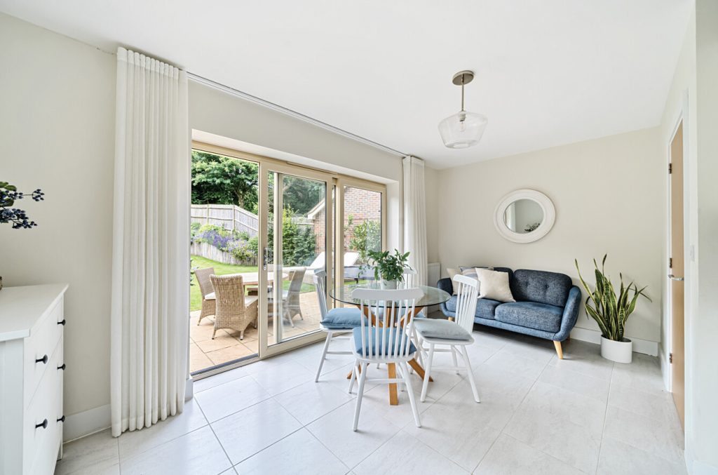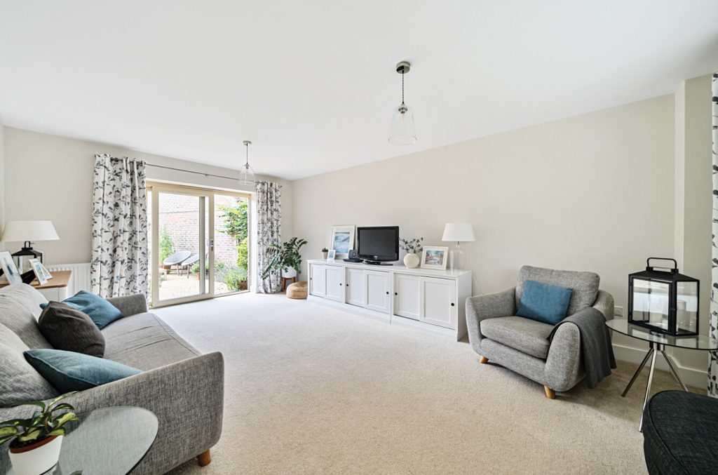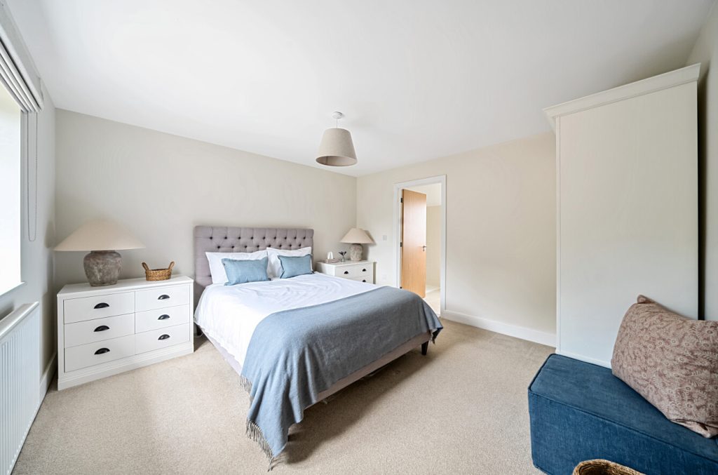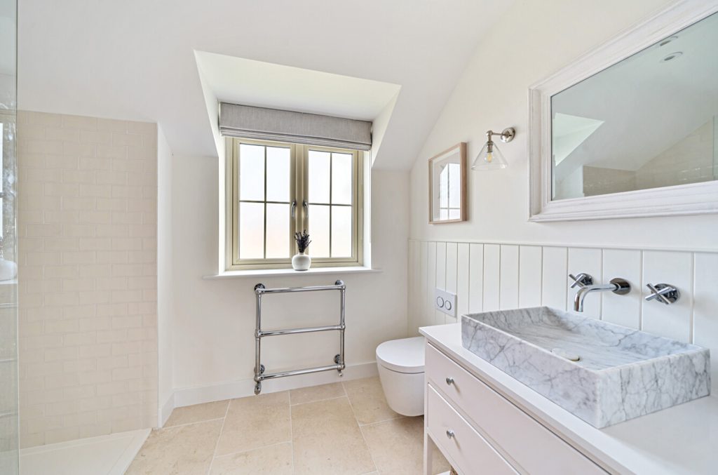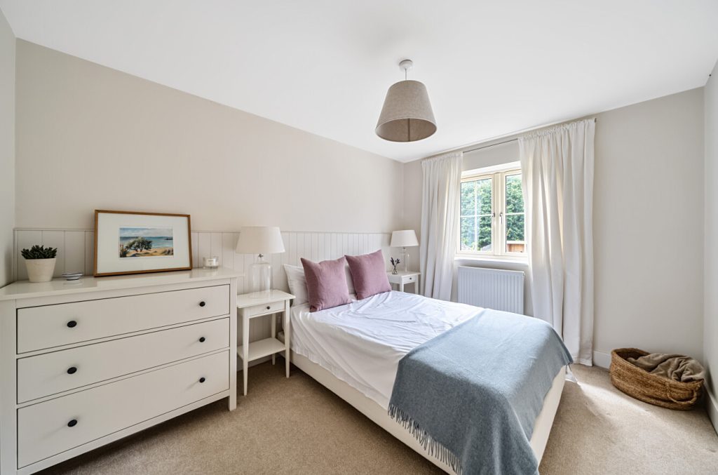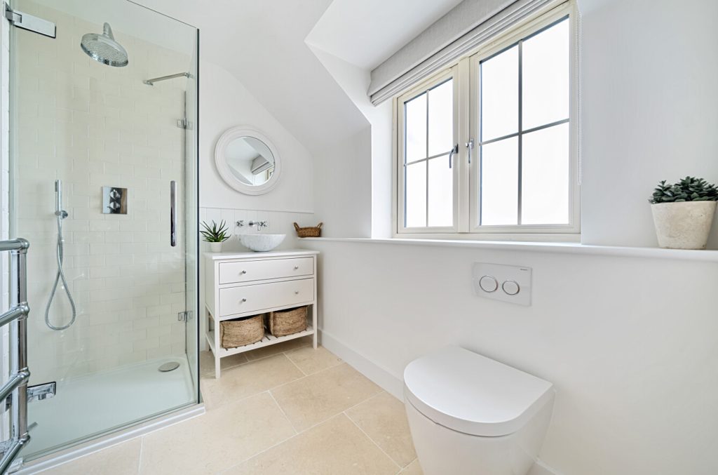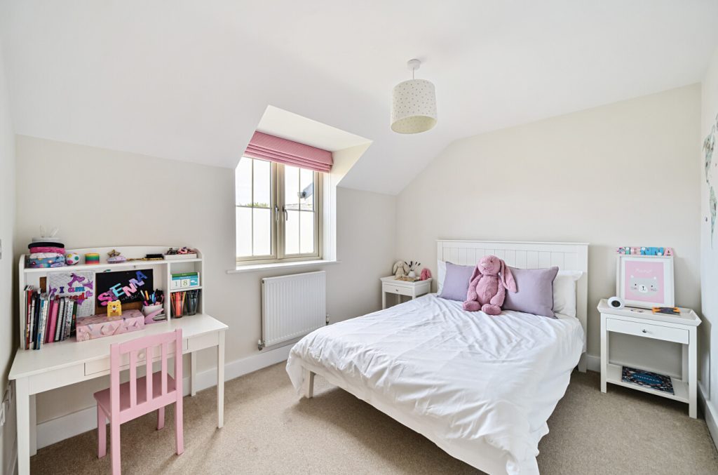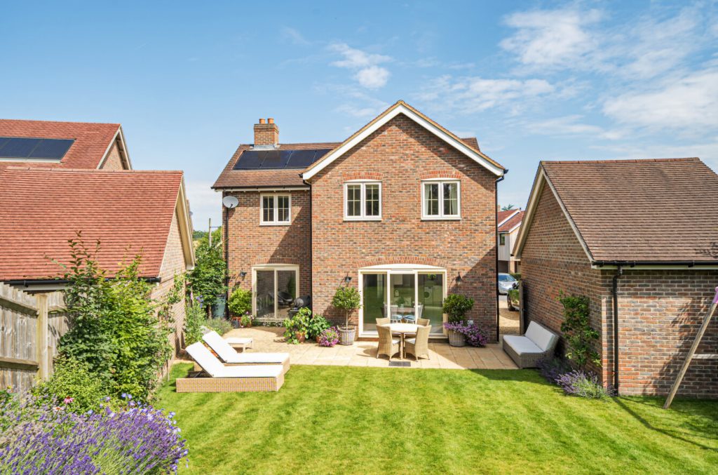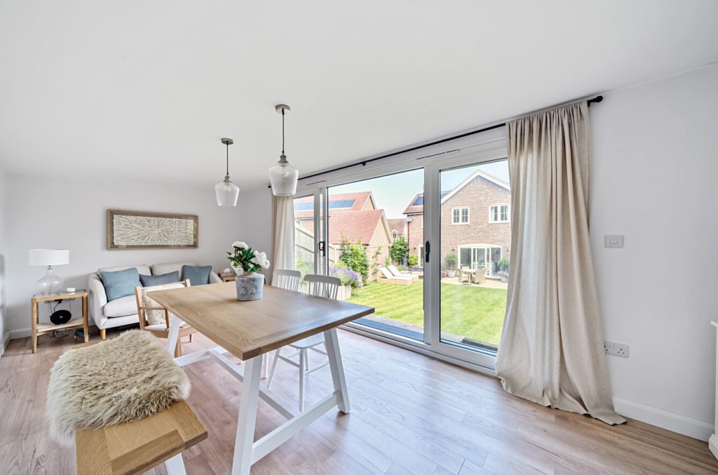
What's my property worth?
Free ValuationPROPERTY LOCATION:
Property Summary
- Tenure: Freehold
- Property type: Detached
- Parking: Single Garage
- Council Tax Band: F
Key Features
- Four-bedroom detached home
- Stunning Summer House
- Impressive open-plan kitchen/dining room
- Separate utility room
- Two en-suite shower rooms
- Garage and driveway for three cars
- Private rear garden
- Select modern development
- Popular village location
- High specification throughout
Summary
Forming part of a select development built by Bargate Homes in 2016, this beautiful executive detached home boasts high-specification living accommodation in one of the area’s most highly-regarded villages and is ideally situated in a privileged position on the development.
A covered porch leads through into a welcoming reception hall with stairs rising to the first floor and a generous cloakroom to the front. The spacious dual aspect sitting room has bi-folds doors leading to the rear patio area. To the rear of the property is a wonderful open-plan kitchen/dining room with well-appointed units and complementary worktops. The dining area features sliding doors leading out to the rear garden. A convenient separate utility room comprises further space for appliances, an inset sink and side access door.
On the first floor, a well-proportioned landing provides access to all bedrooms. The principal bedroom benefits from a sunny dual aspect, together with a dressing room and attractive en-suite shower room. The second bedroom also benefits from an en-suite, whilst the remaining two bedrooms are facilitated by a family bathroom.
Externally, to the front of the house is a small enclosed garden with a footpath, and a driveway which affords off-road parking for up to three cars and in turn allows access to the garage. To the rear, the secluded garden is primarily laid to lawn and enclosed by panelled fencing. The property also benefits from a stunning summer house, perfect for entertaining or alternatively could be used as a home office.
Freehold
Service Charge: £700 Per Anum
Situation
Ropley has an active community and a convenient bus service with immediate local facilities of a village shop, petrol station, post office, primary school, and village hall. Many recreational facilities are available covering a range of sporting clubs and excellent road networks provide easy access to the neighbouring centres of Alresford and Alton.
Nearby Alresford is a beautiful Georgian town sporting a plethora of fine colour-washed homes. An extensive range of boutiques and specialist shops retail such items as antiques, gifts, food and clothing. The centre sees also a thriving café culture supported by a host of eateries, pubs, hotels and restaurants. More comprehensive facilities and cultural entertainment are available in the nearby cathedral city of Winchester and locally, for opera in the summer season, at Grange Park.
Utilities
- Electricity: Ask agent
- Water: Ask agent
- Heating: Ask agent
- Sewerage: Ask agent
- Broadband: Ask agent
SIMILAR PROPERTIES THAT MAY INTEREST YOU:
Winchester Road, Ropley
£660,000Lyeway Lane, Ropley
£675,000
PROPERTY OFFICE :

Charters Alresford
Charters Estate Agents Alresford
The Old Post Office
17 West Street
Alresford
Hampshire
SO24 9AB
























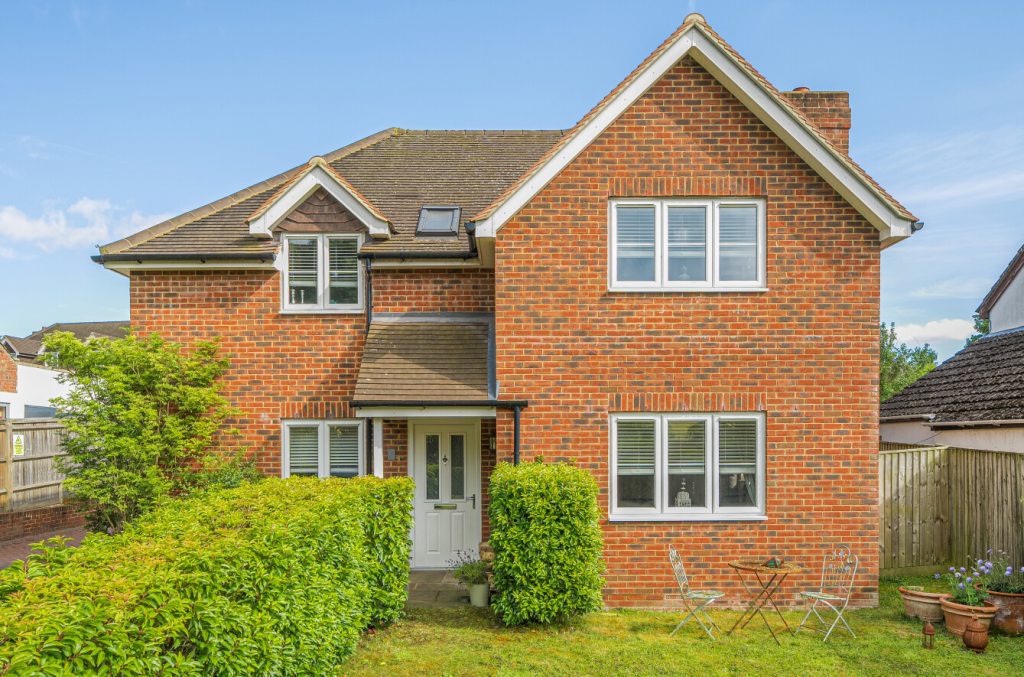
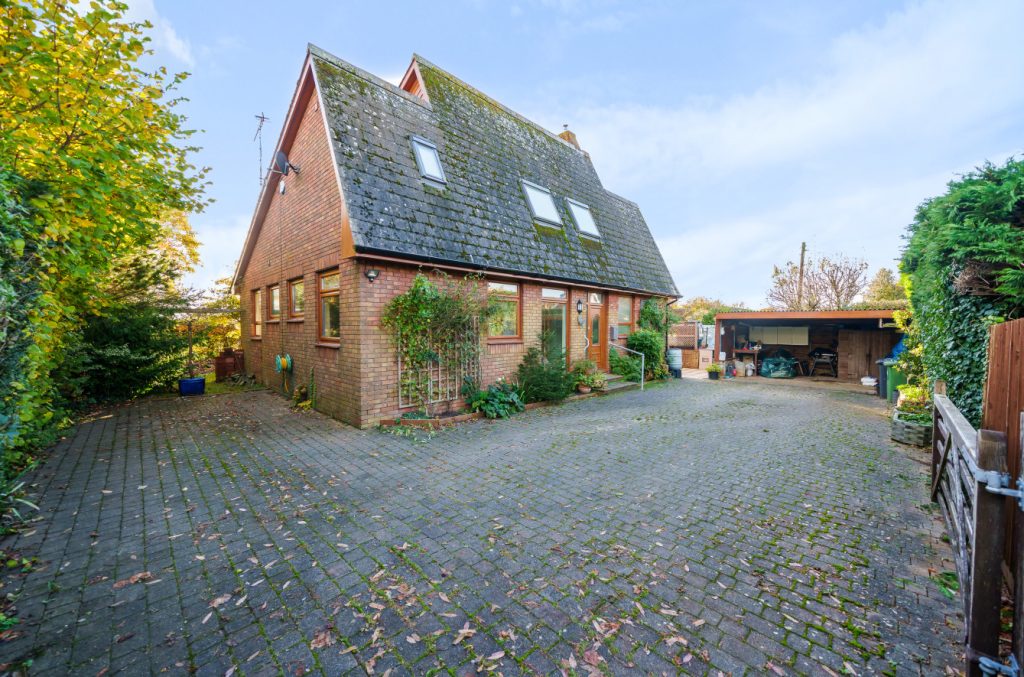
 Back to Search Results
Back to Search Results