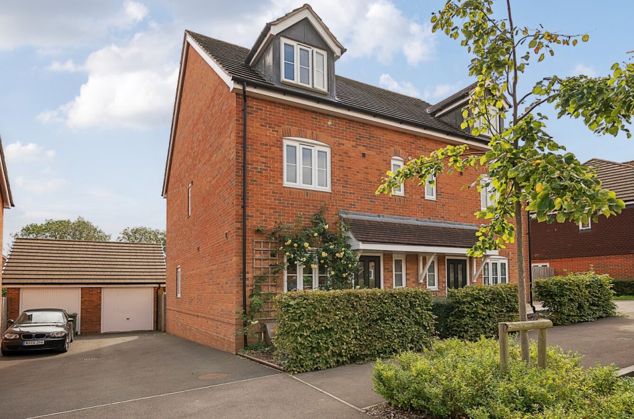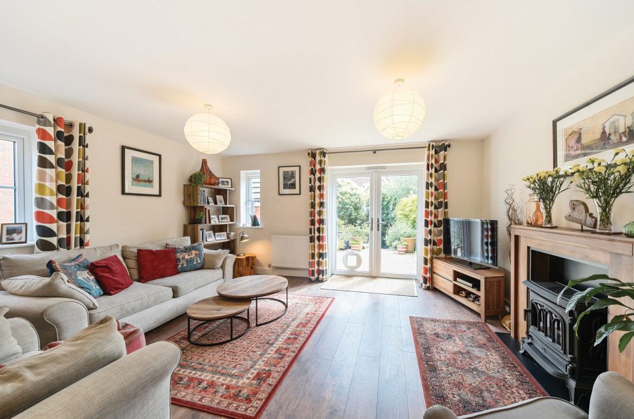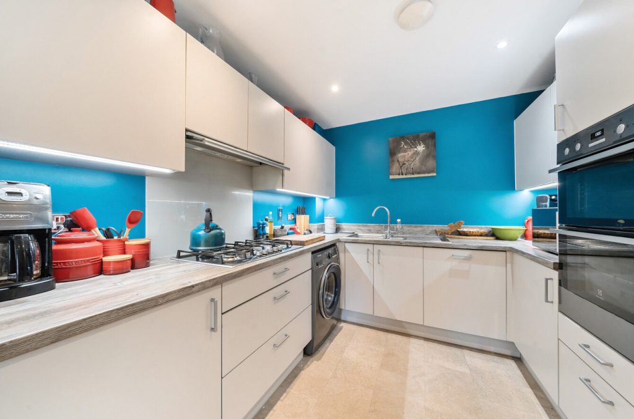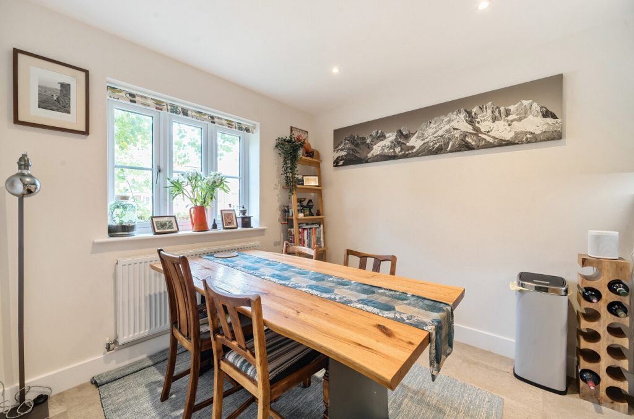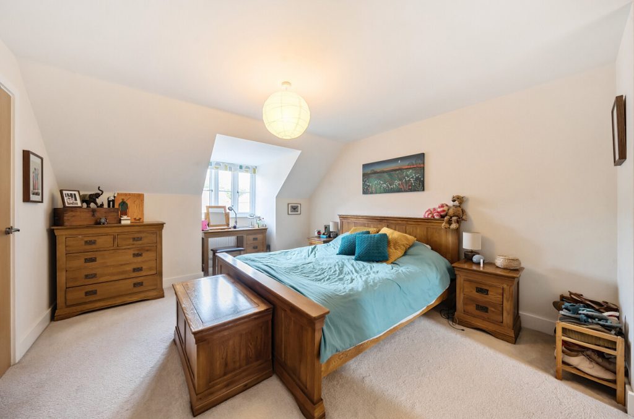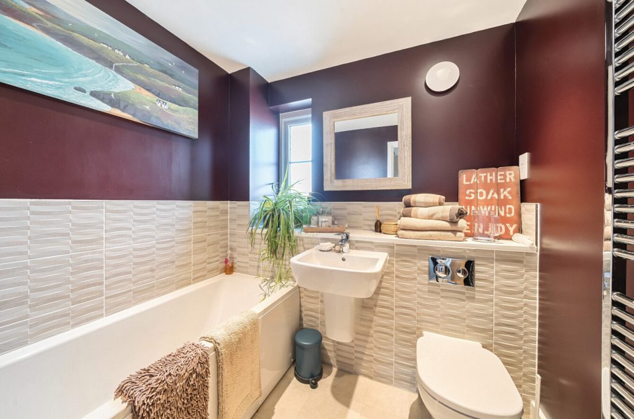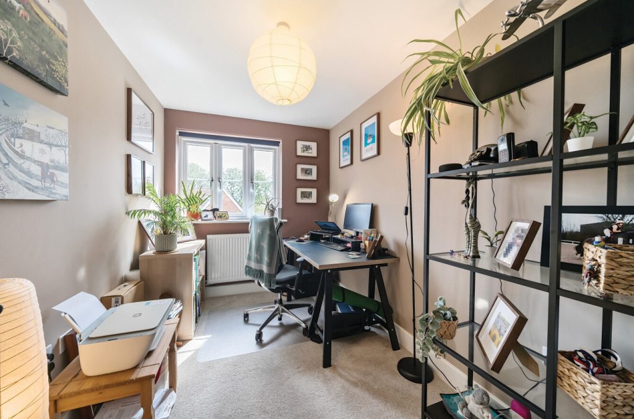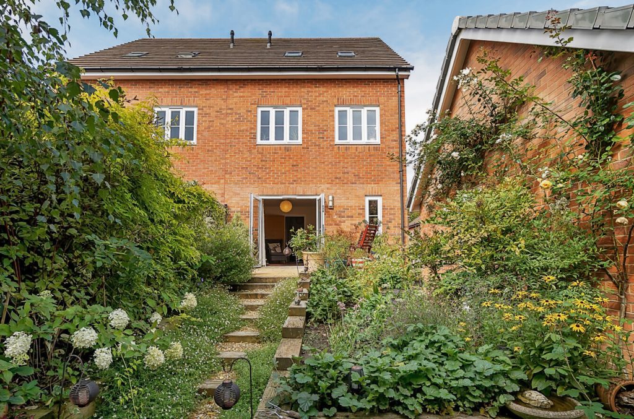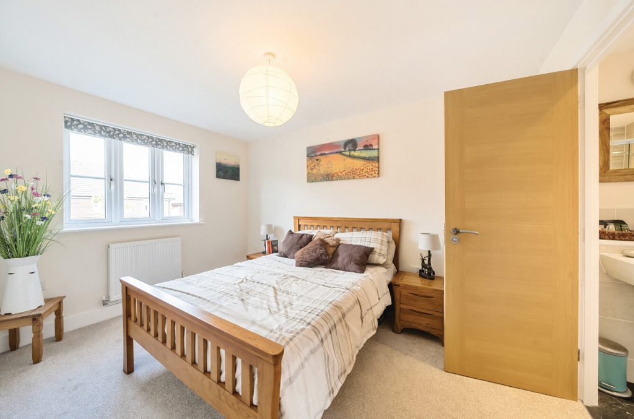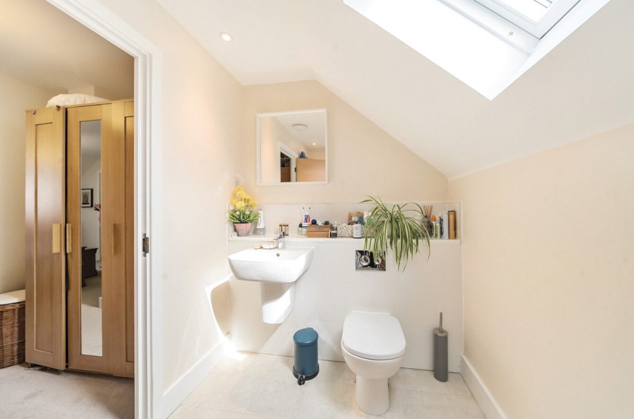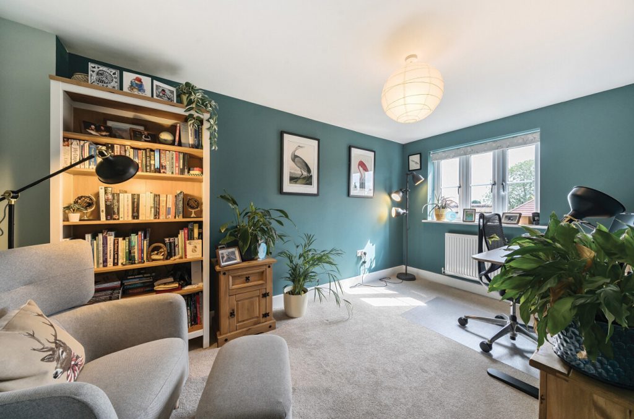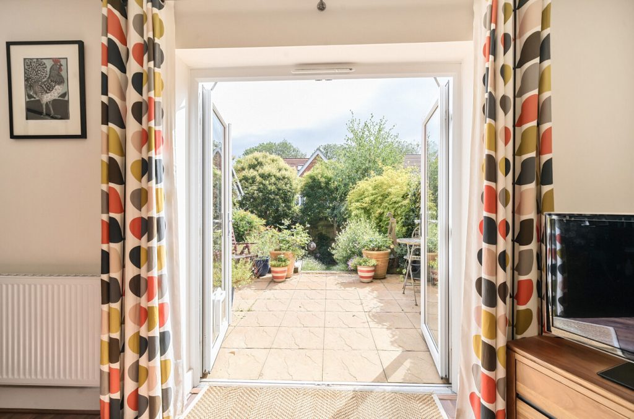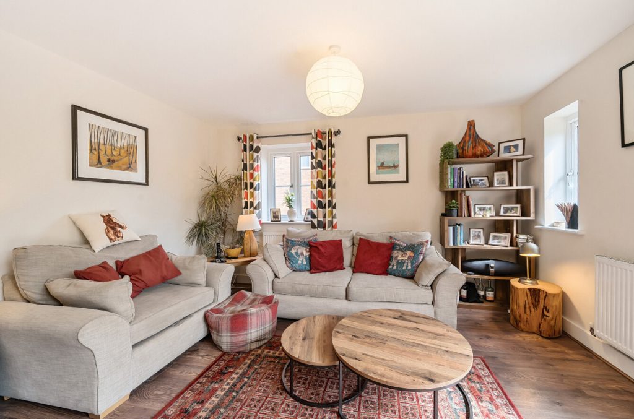
What's my property worth?
Free ValuationPROPERTY LOCATION:
Property Summary
- Tenure: Freehold
- Property type: Semi detached
- Parking: Single Garage
- Council Tax Band: E
Key Features
- Four spacious bedrooms
- Quiet, family-friendly location
- Modern, integrated kitchen/dining area
- Sitting room with French Doors to slate terrace
- Principal suite with dressing room
- En-suite in two bedrooms
- Ample built-in storage
- Parking for three vehicles
- Landscaped garden
- Garage with power and light
- Excellent transport links
Summary
Upon entering, you are welcomed by an elegant hallway that leads to a fully integrated kitchen and dining area, complete with high-end appliances—perfect for family meals and entertaining guests. The generously sized sitting room at the rear, provides a tranquil space for relaxation. French doors open onto a bespoke slate terrace, ideal for outdoor dining. A practical cloakroom completes the ground floor.
Upstairs, the first floor includes three well-proportioned bedrooms, a stylish family bathroom, and a second bedroom featuring an en-suite shower room and built-in storage. The top floor is reserved for the impressive principal suite, a spacious bedroom measuring over 15’10 x 12’3 ft, a dressing room with ample storage, and a luxurious en-suite shower room.
Outside, the property benefits from a driveway with parking for three cars, leading to a garage with power and lighting. Secure side access opens to a beautifully landscaped garden, offering a relaxing outdoor space. Early viewing is highly recommended.
Annual estate management charge: circa £230
These details are to be confirmed by the vendor’s solicitor and must be verified by a buyer’s solicitor.
ADDITIONAL INFORMATION
Services:
Water: mains
Gas: mains
Electric: mains
Sewage: mains
Heating: gas
Materials used in construction: Brick
How does broadband enter the property: FTTP
For further information on broadband and mobile coverage, please refer to the Ofcom Checker online
Situation
The Georgian market town of Alton has a wide range of shopping facilities, excellent road links with the A31 for Farnham, Guildford and Winchester, excellent secondary education and a sixth form college. There is a sports complex with swimming pool and a mainline rail station (London Waterloo) plus the popular Watercress Line runs close by with its enchanting steam locomotives.
Utilities
- Electricity: Ask agent
- Water: Ask agent
- Heating: Ask agent
- Sewerage: Ask agent
- Broadband: Ask agent
SIMILAR PROPERTIES THAT MAY INTEREST YOU:
Waterclose Way, Whiteley
£425,000John Bunyan Close, Whiteley
£550,000
RECENTLY VIEWED PROPERTIES :
| 3 Bedroom Bungalow - Bye Road, Swanwick | £495,000 |
| 2 Bedroom House - Baroona Close, Romsey | £365,000 |
PROPERTY OFFICE :
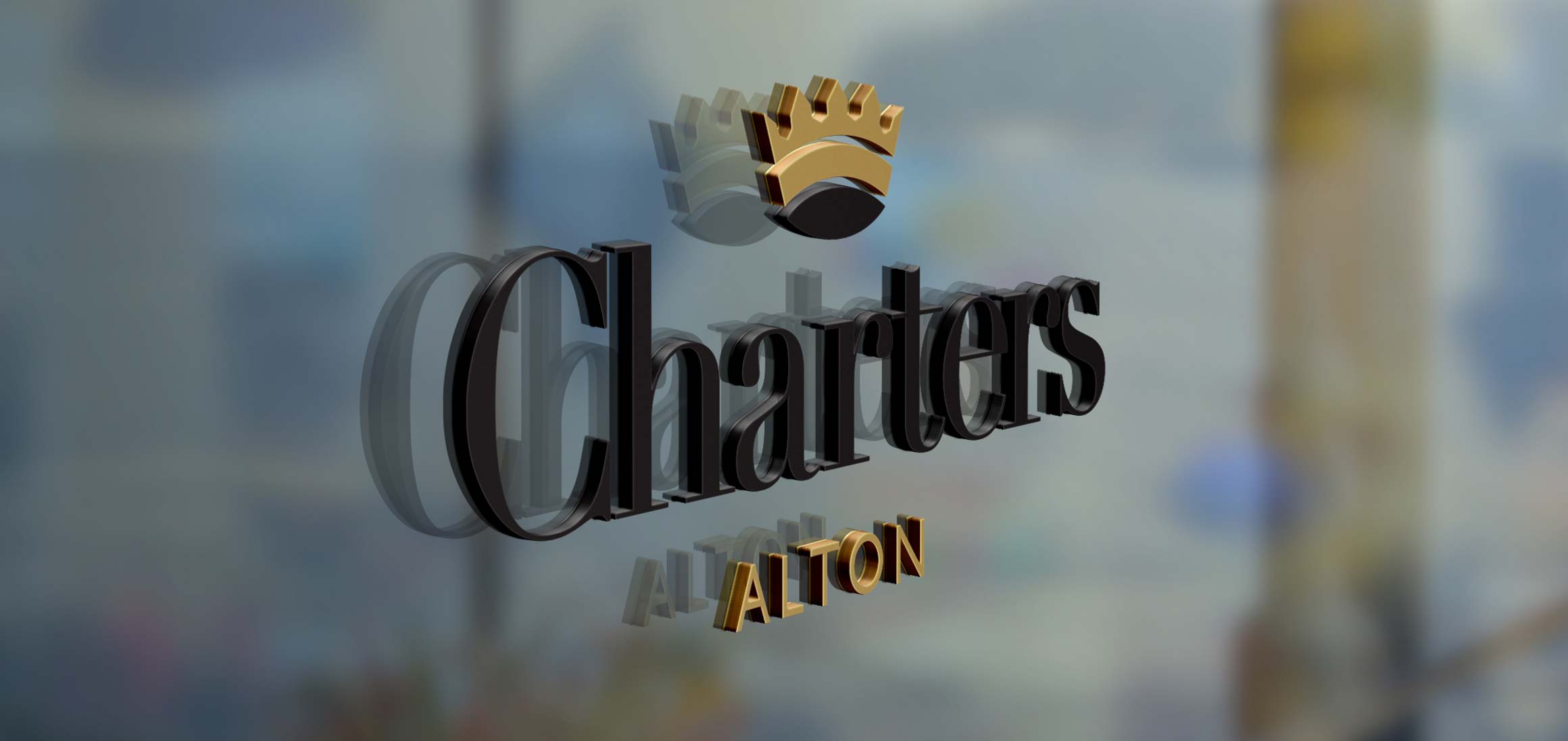
Charters Alton
Charters Estate Agents Alton
70 High Street
Alton
Hampshire
GU34 1ET






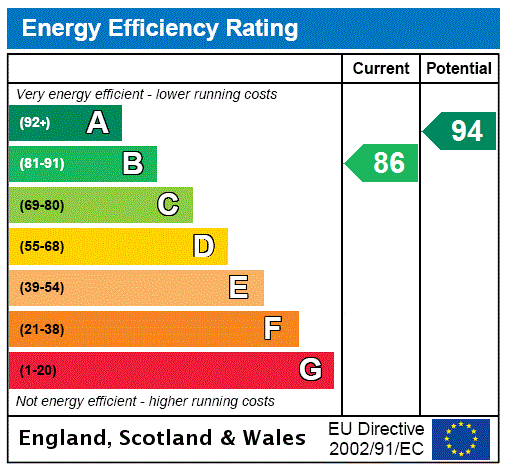
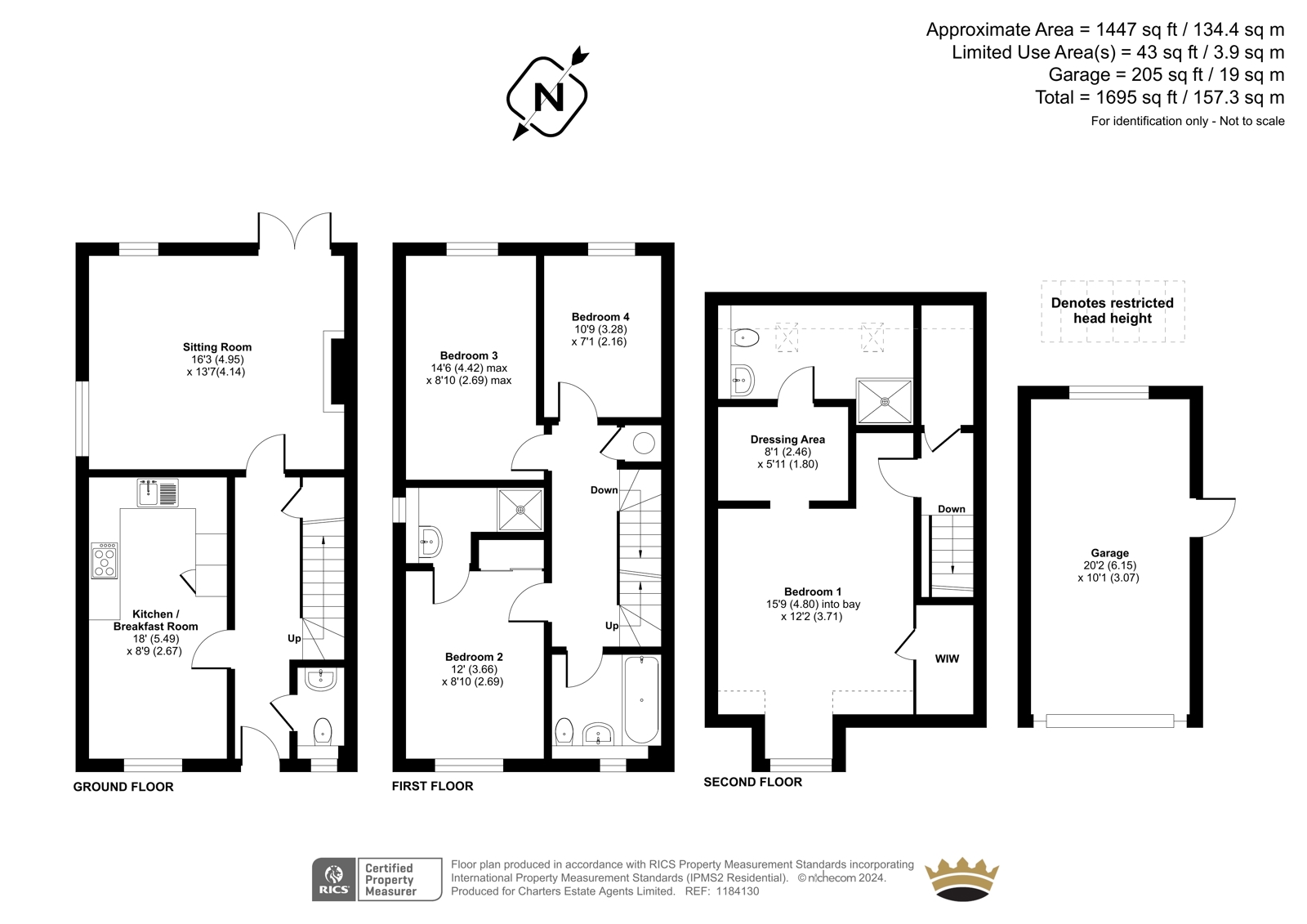



















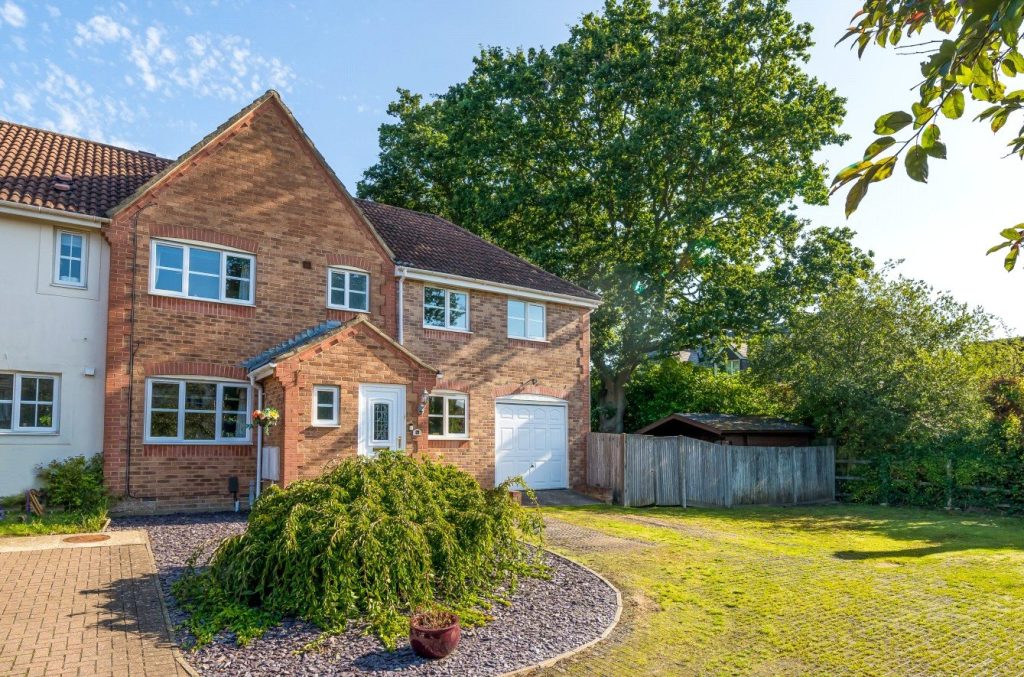
 Back to Search Results
Back to Search Results