
What's my property worth?
Free ValuationPROPERTY LOCATION:
PROPERTY DETAILS:
- Tenure: freehold
- Property type: Semi detached
- Parking: Single Garage
- Council Tax Band: D
- Five-bedroom house
- Generous-sized plot
- Family bathroom and two ensuites
- Living Room and Separate Dining Room
- Modern fitted kitchen
- Separate Utility room
- Garage Off street parking for multiple vehicles
- Conservatory
This impressive five-bedroom family home is located in a quiet cul-de-sac in the sought-after area of Whiteley. The property benefits from a much larger than your average plot, with accommodation reaching approx. 1,800 sq. ft. of flexible living space. The ground floor accommodation consists of a sitting room, a separate dining room, a modern fitted kitchen, a utility room, a study, a cloakroom and a conservatory. On the first floor, there are five bedrooms, two with ensuites and a separate fitted family bathroom serving the three remaining bedrooms. Outside, to the front leads to an integral garage which has power, lighting and an electric up-and-over door. The large driveway also offers plenty of off-road parking for several vehicles. There is side access to the rear garden where you can find a log cabin which is currently being used as a home office and a further summer house currently housing a hot tub. Between this, there is a golf putting green and then a further synthetic grass-laid lawn. The rear garden has been completely landscaped with a large paved patio area and pathways. The garden is also well-stocked with many mature shrubs and bushes.
PROPERTY INFORMATION:
SIMILAR PROPERTIES THAT MAY INTEREST YOU:
-
Bowers Drive, Bursledon
£450,000 -
Wildwood Close, Titchfield Common
£645,000
PROPERTY OFFICE :

Charters Park Gate
Charters Estate Agents Park Gate
39a Middle Road
Park Gate
Southampton
Hampshire
SO31 7GH


























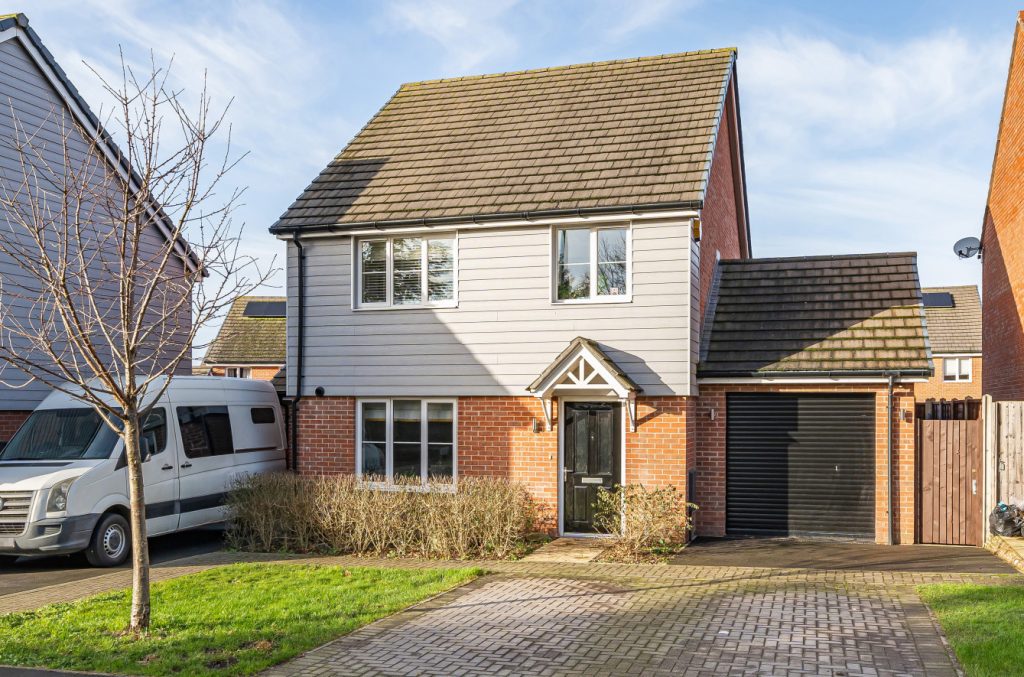
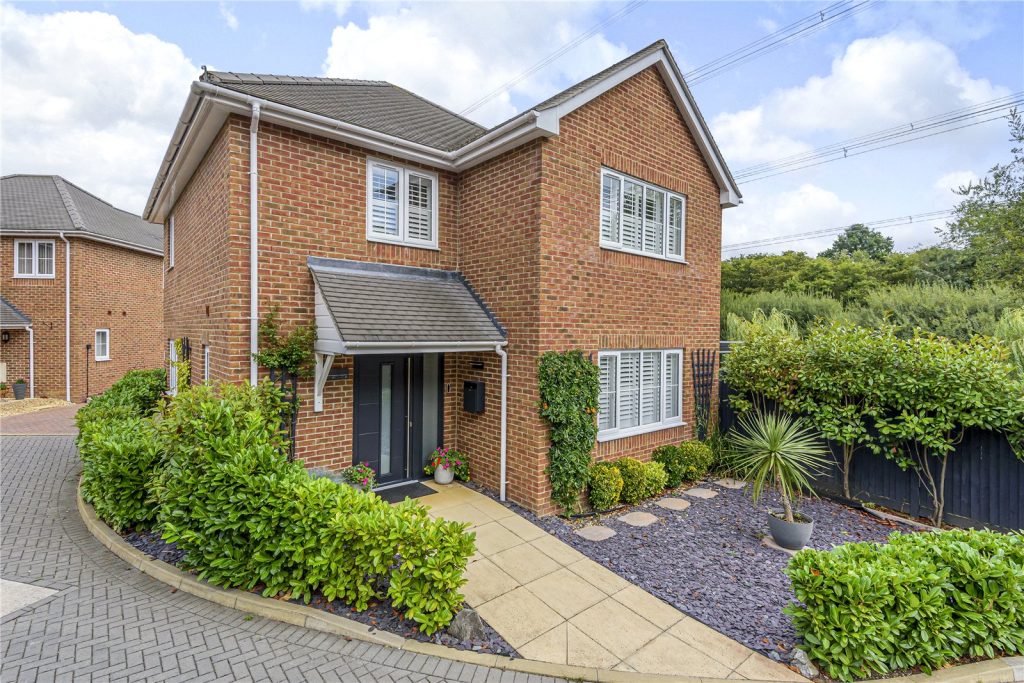
 Back to Search Results
Back to Search Results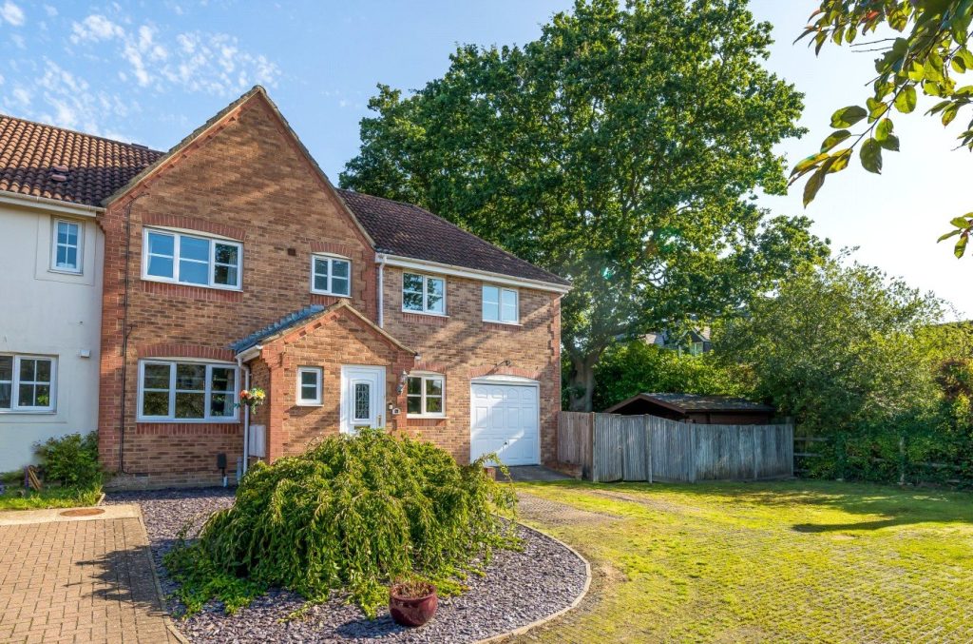



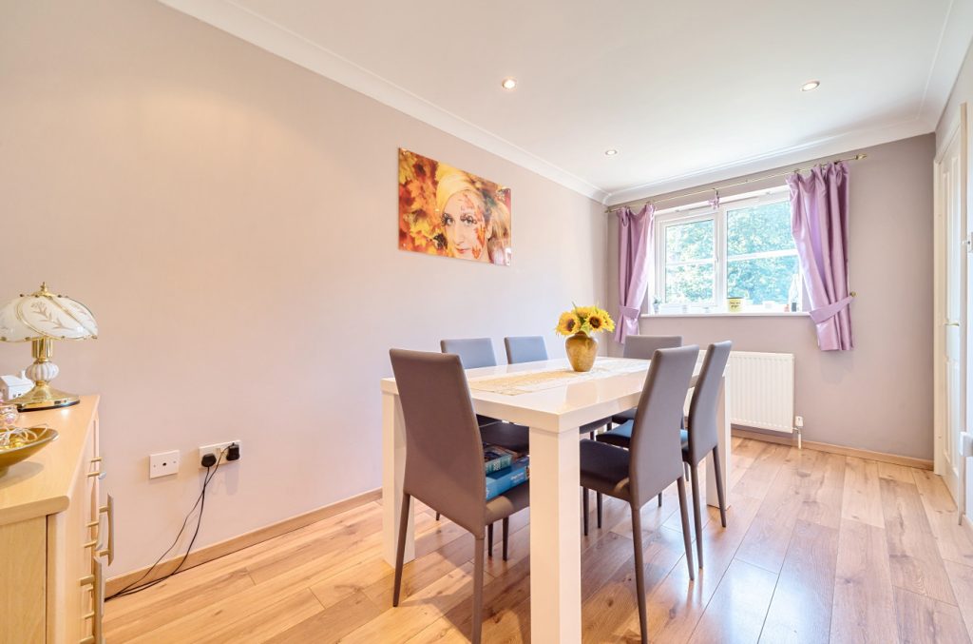
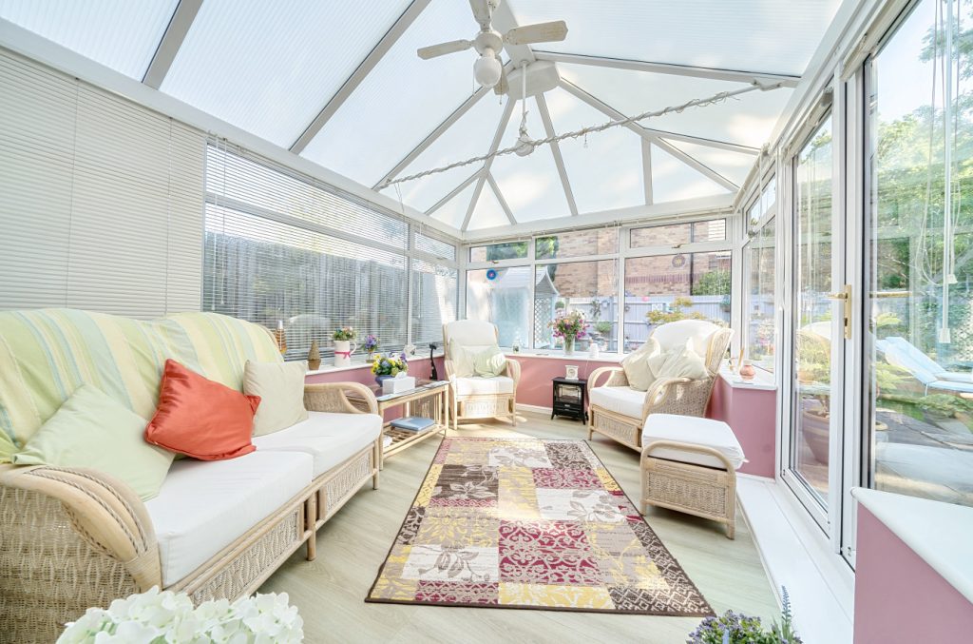
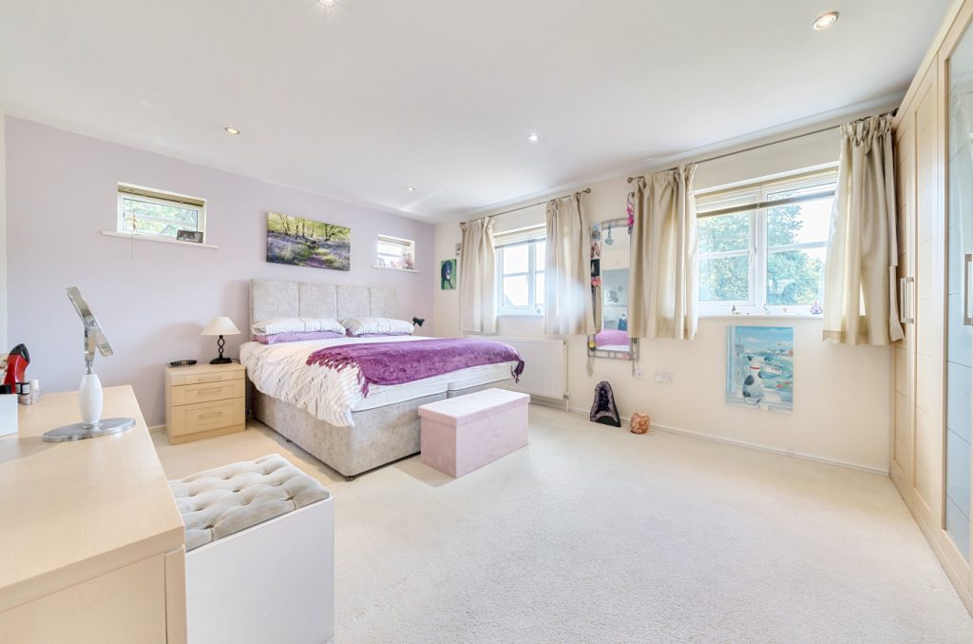
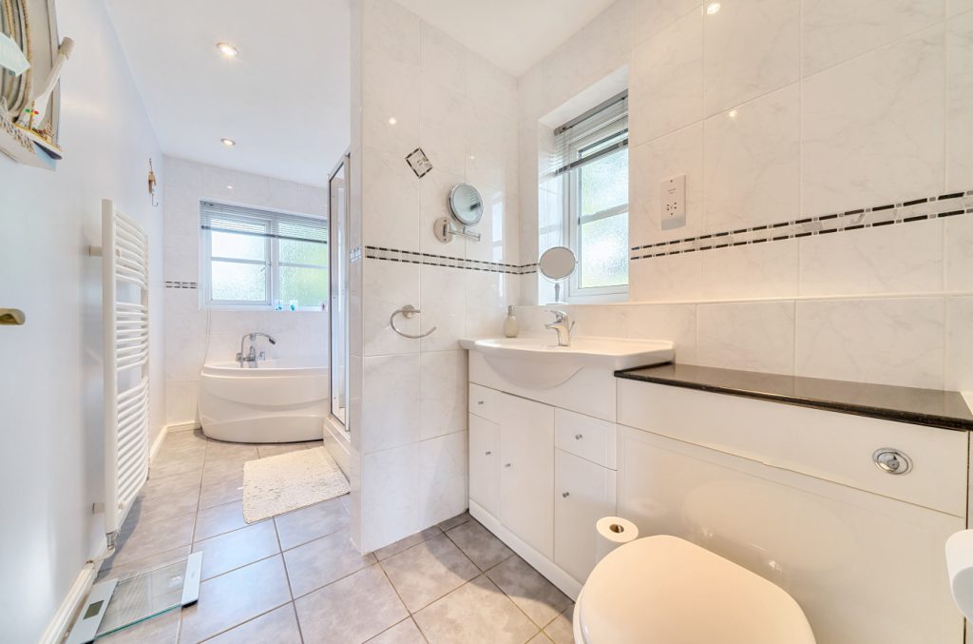
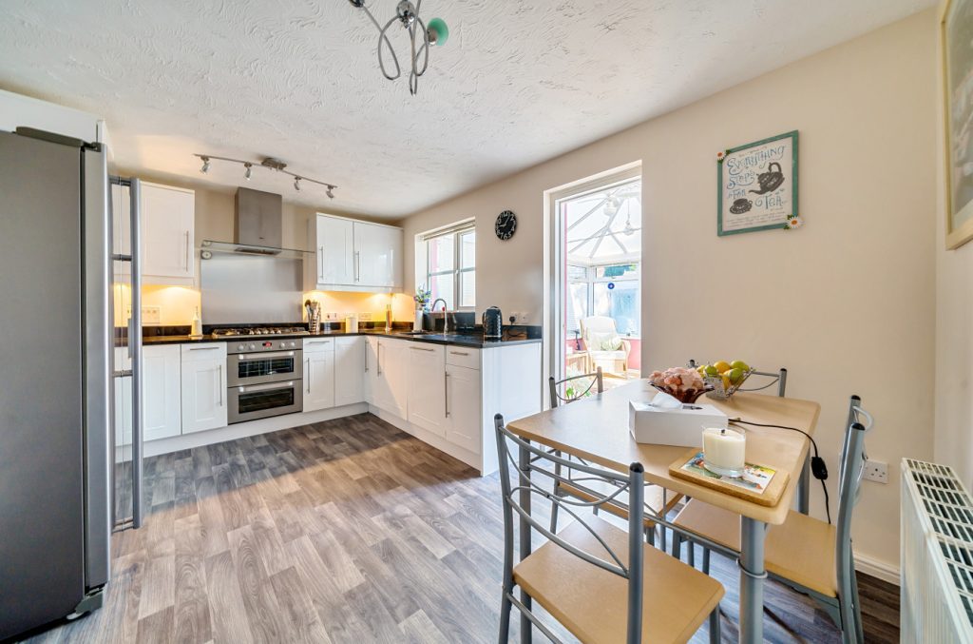



 Part of the Charters Group
Part of the Charters Group