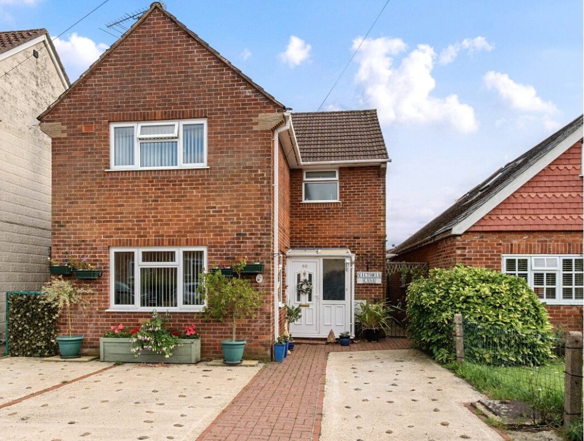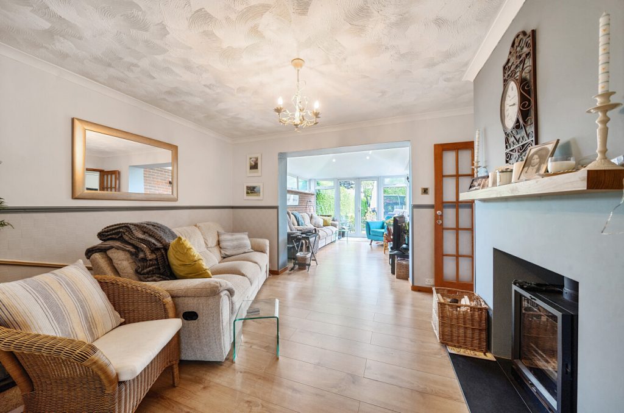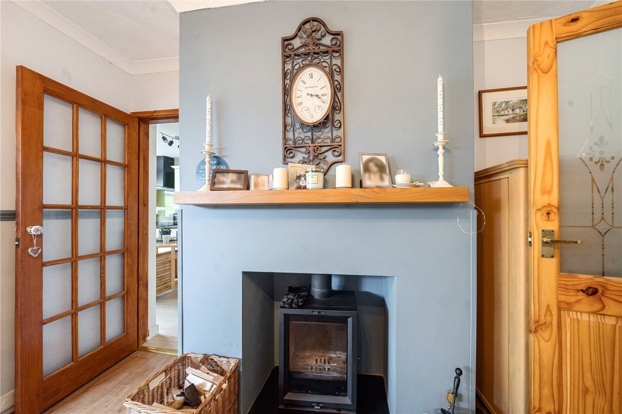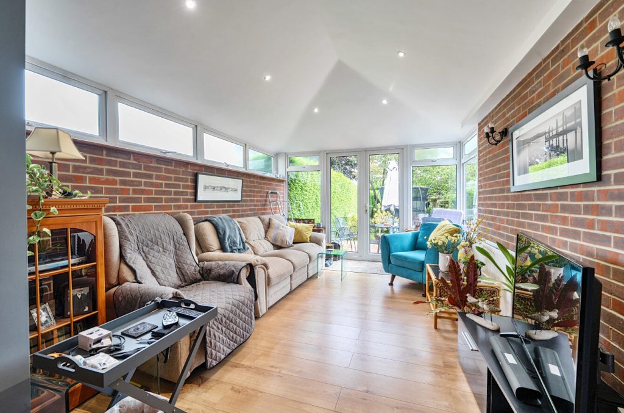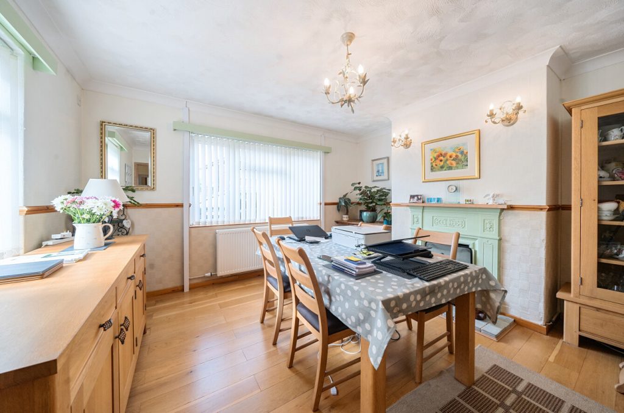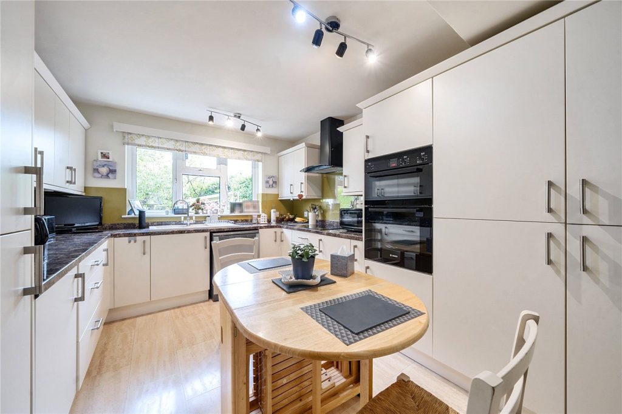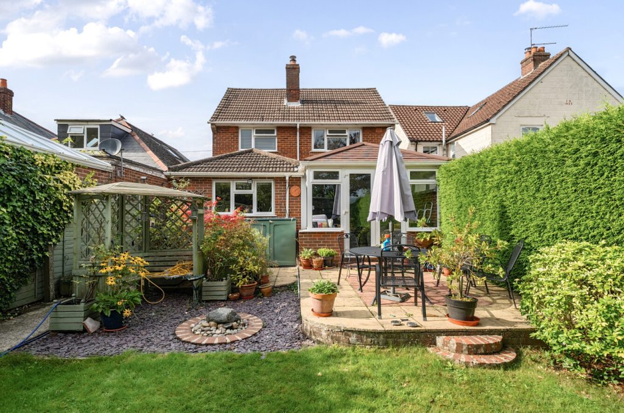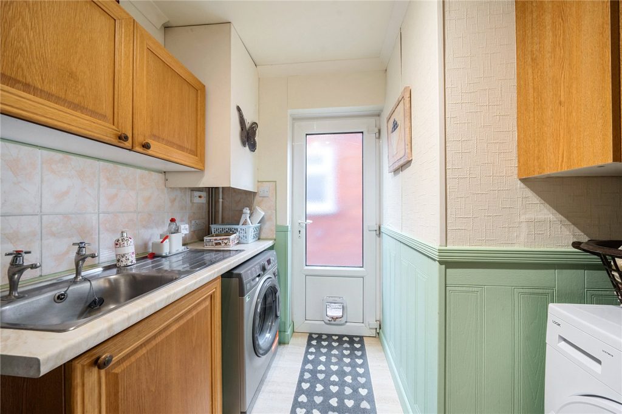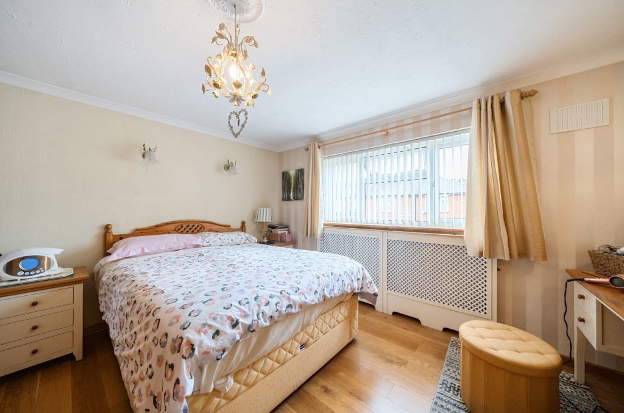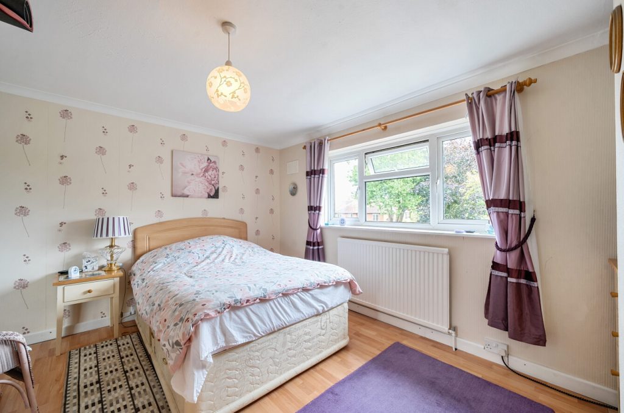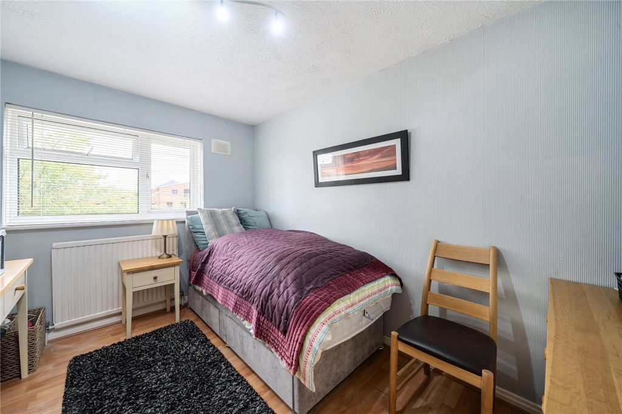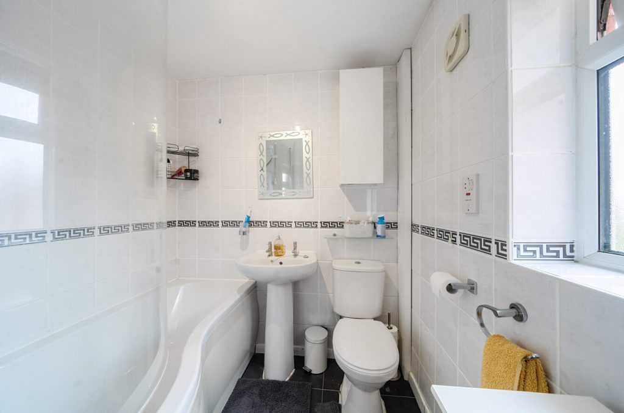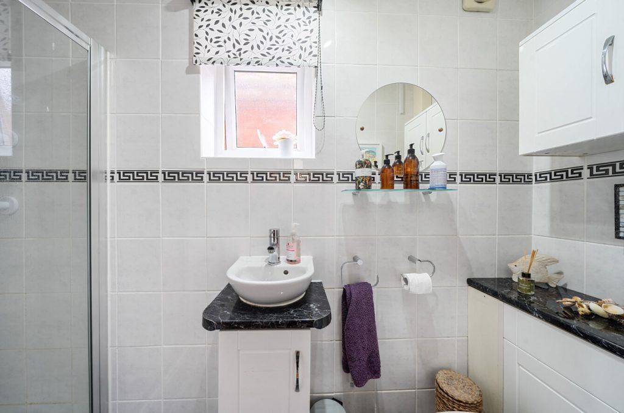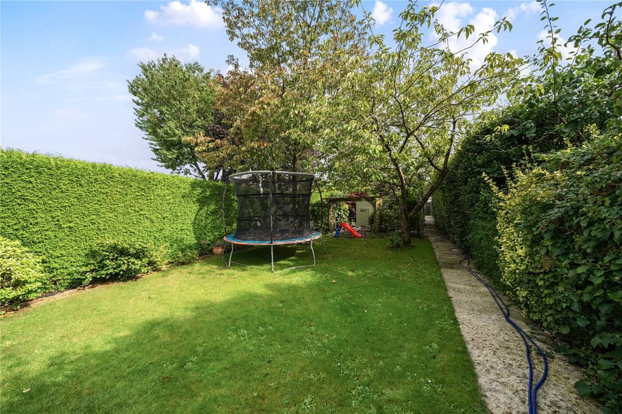
What's my property worth?
Free ValuationPROPERTY LOCATION:
Property Summary
- Tenure: Freehold
- Property type: Detached
- Parking: Single Garage
- Council Tax Band: D
Key Features
- Extended detached home
- Spacious through sitting room with wood burner
- Pitched roof family room with French doors
- Separate formal dining room
- Extended fitted kitchen with integrated appliances
- Utility room and cloak/shower room
- Three ample bedrooms
- Modern family bathroom
- Beautifully landscaped gardens
- Detached garage with rear access
- Off-road parking
- Close to schools, town centre, and Alton station
Summary
The ground floor features a welcoming through sitting room, complete with a cosy wood burner, leading seamlessly into the family room with a pitched roof and French doors that open onto the beautiful rear garden. A separate formal dining room offers additional space for entertaining, while a utility room and a cloakroom with a shower provide practical conveniences. The extended fitted kitchen is equipped with built-in and integrated appliances, creating the perfect space for culinary enthusiasts.
Upstairs, the first floor offers three generously sized bedrooms, all well-suited to family life, along with a modern family bathroom.
Externally, the property is surrounded by beautifully landscaped gardens, ideal for children to play and for outdoor relaxation. Off-road parking is available at the front, with the added bonus of a detached garage accessible via the rear of the property. This home is a must-see for anyone seeking space, style, and convenience in a prime location.
ADDITIONAL INFORMATION
Services:
Water: Mains
Gas:Mains
Electric: Mains
Sewage: Mains
Heating: Gas Central Heating, woodburner, open fire
Materials used in construction: Brick
How does broadband enter the property: Talk Talk
For further information on broadband and mobile coverage, please refer to the Ofcom Checker online
Situation
Alton is a Georgian market town with a wide range of shopping facilities including Waitrose and Sainsbury’s supermarkets and has excellent road links close by with the A31 for Farnham, Guildford and Winchester, excellent secondary education and a sixth form college. There is a sports complex with swimming pool and a mainline rail station.
Utilities
- Electricity: Mains Supply
- Water: Mains Supply
- Heating: Gas Central Open Fire Wood Burner
- Sewerage: Mains Supply
- Broadband: Ask agent
SIMILAR PROPERTIES THAT MAY INTEREST YOU:
Nursery Road, Alresford
£585,000Crescent Close, Winchester
£650,000
PROPERTY OFFICE :
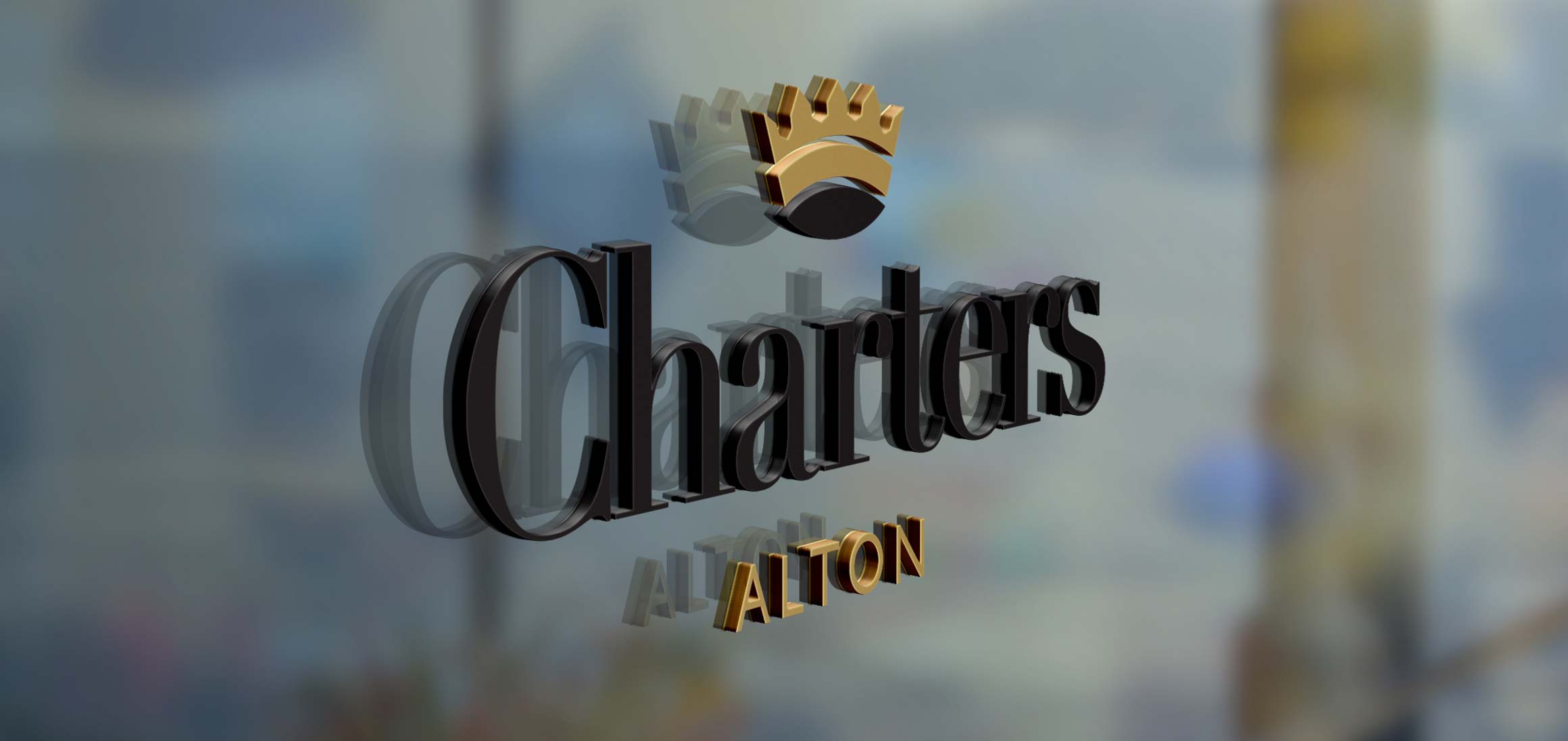
Charters Alton
Charters Estate Agents Alton
70 High Street
Alton
Hampshire
GU34 1ET






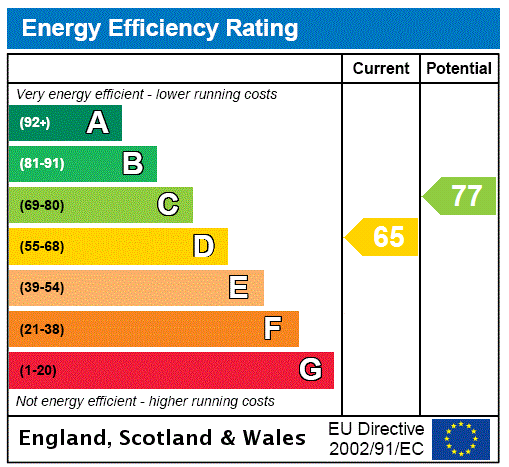
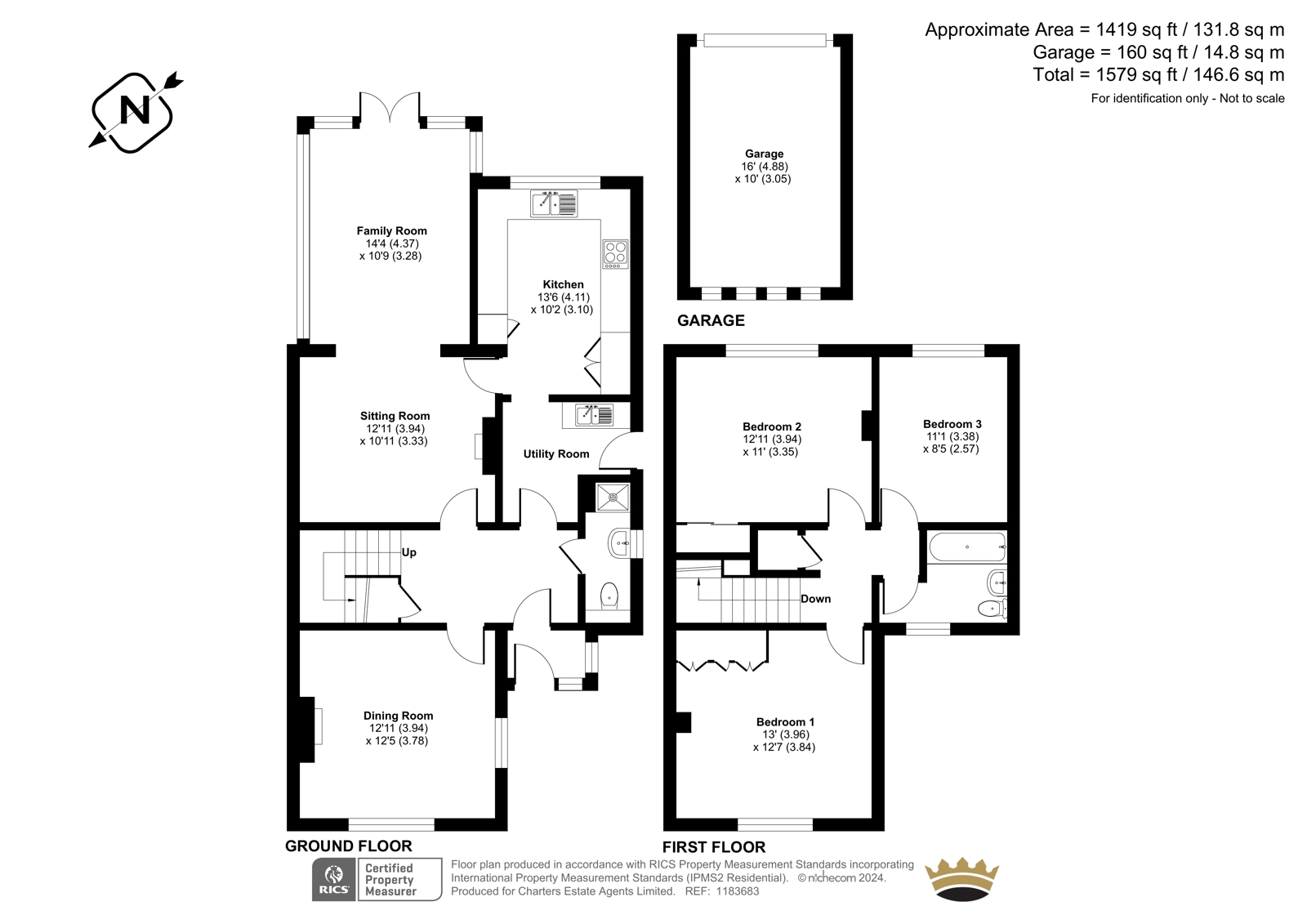


















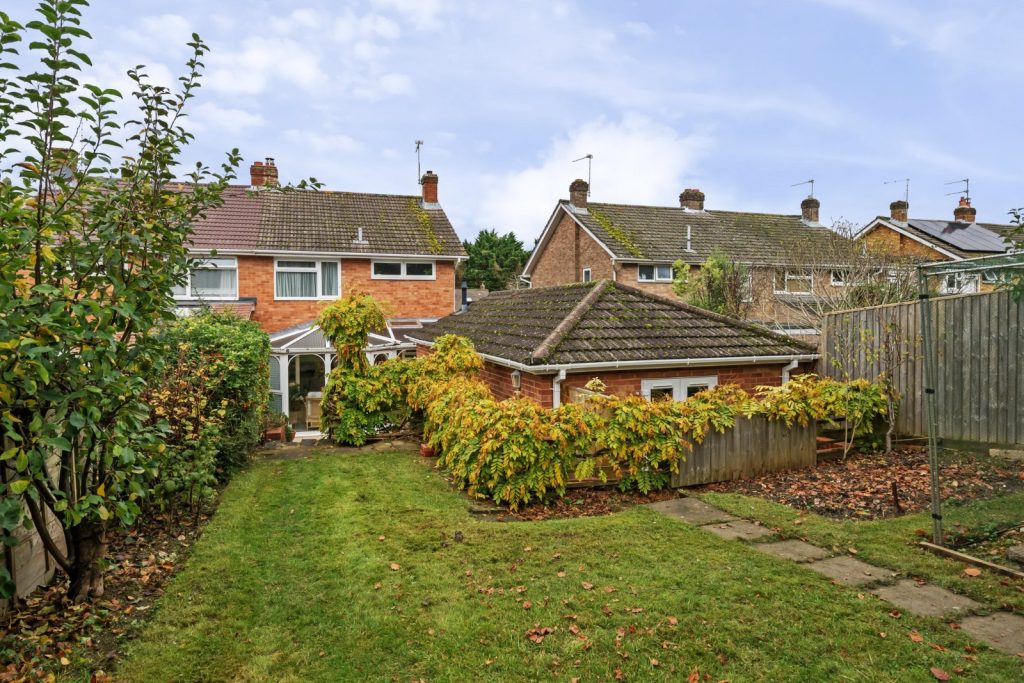
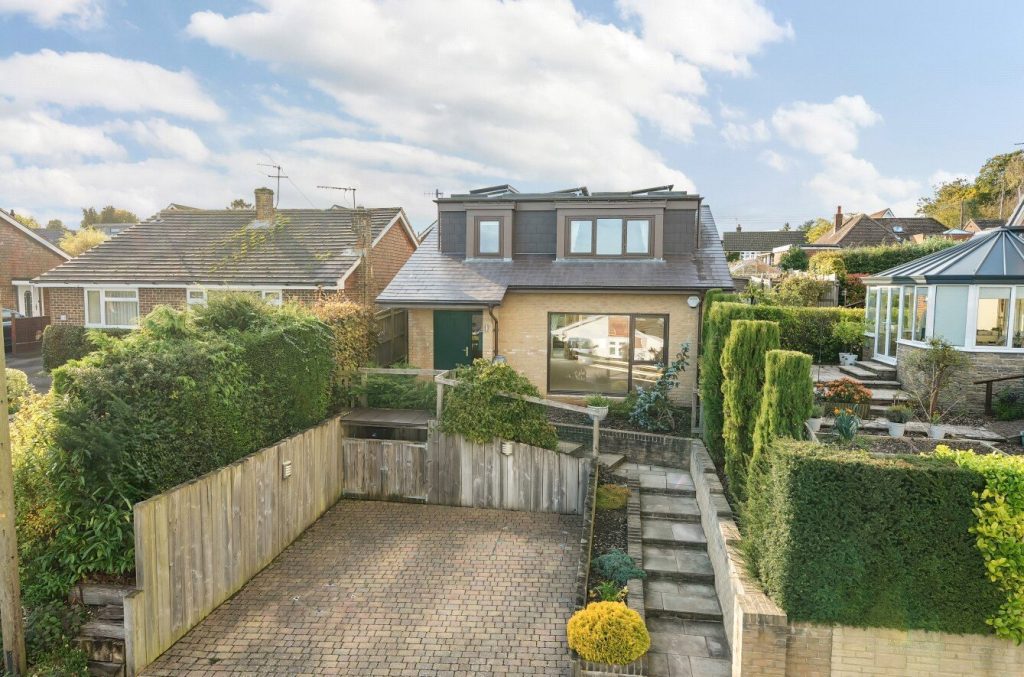
 Back to Search Results
Back to Search Results