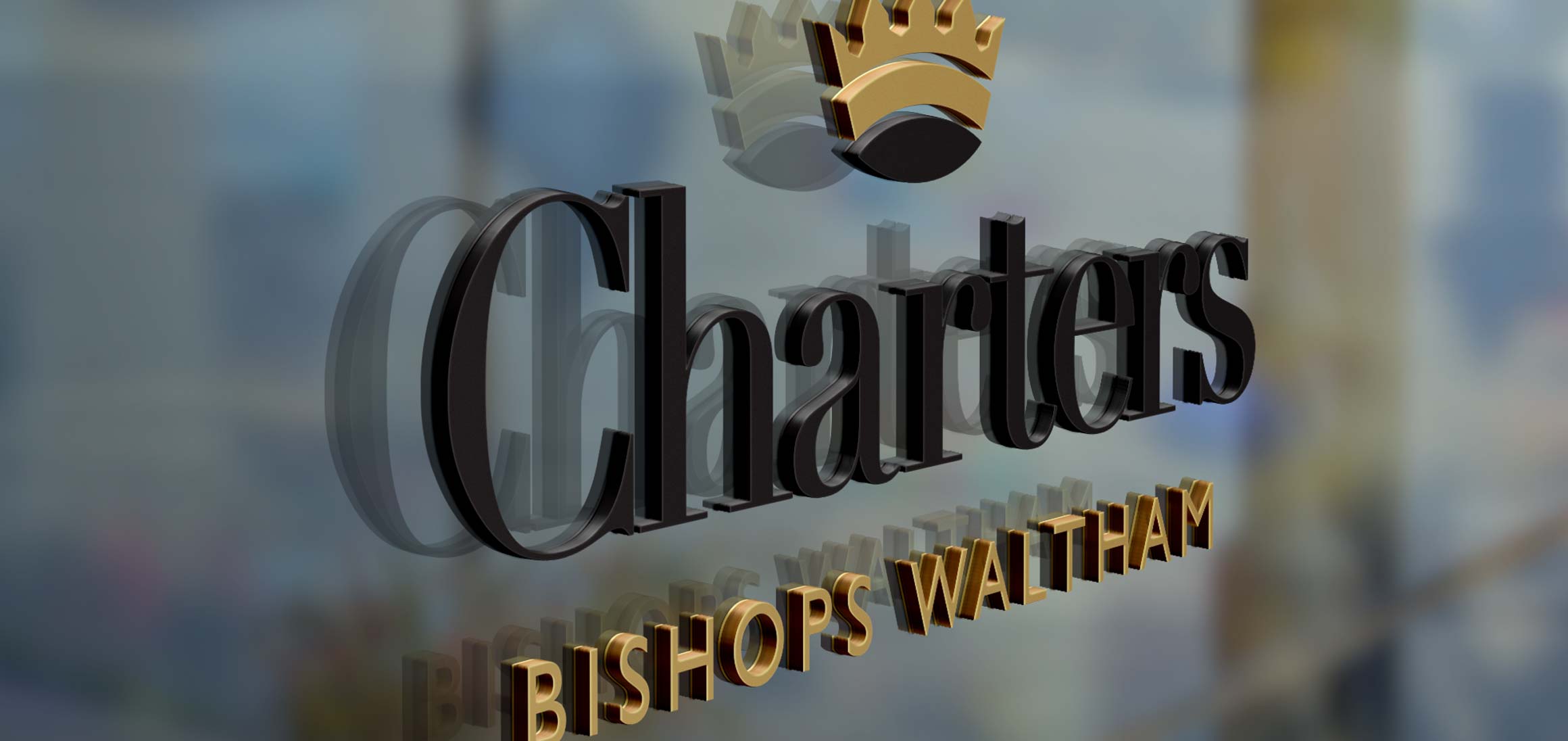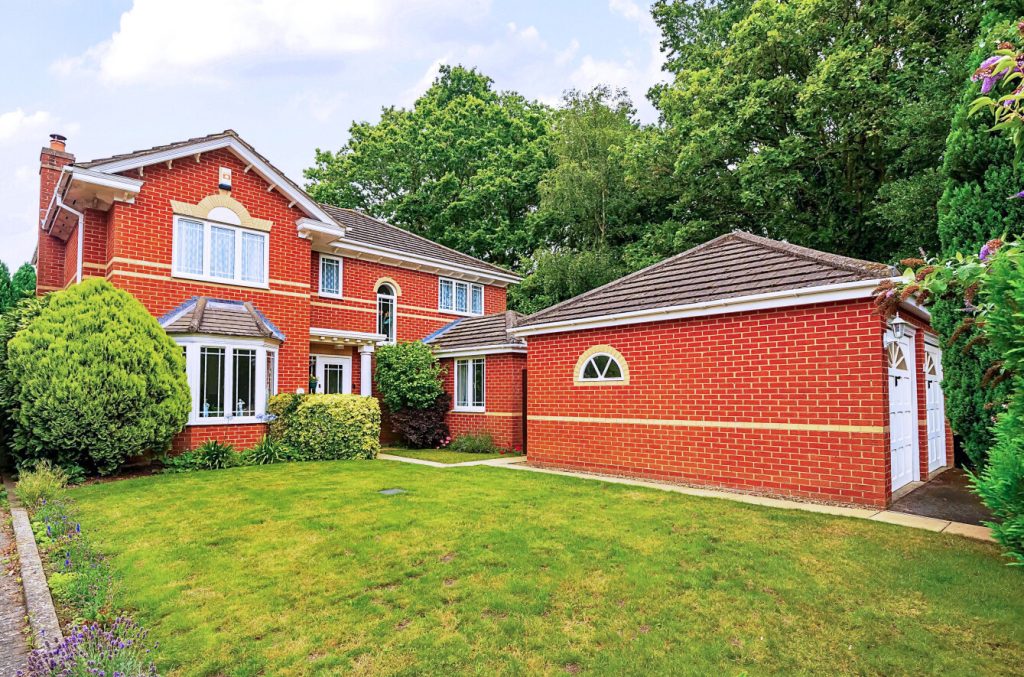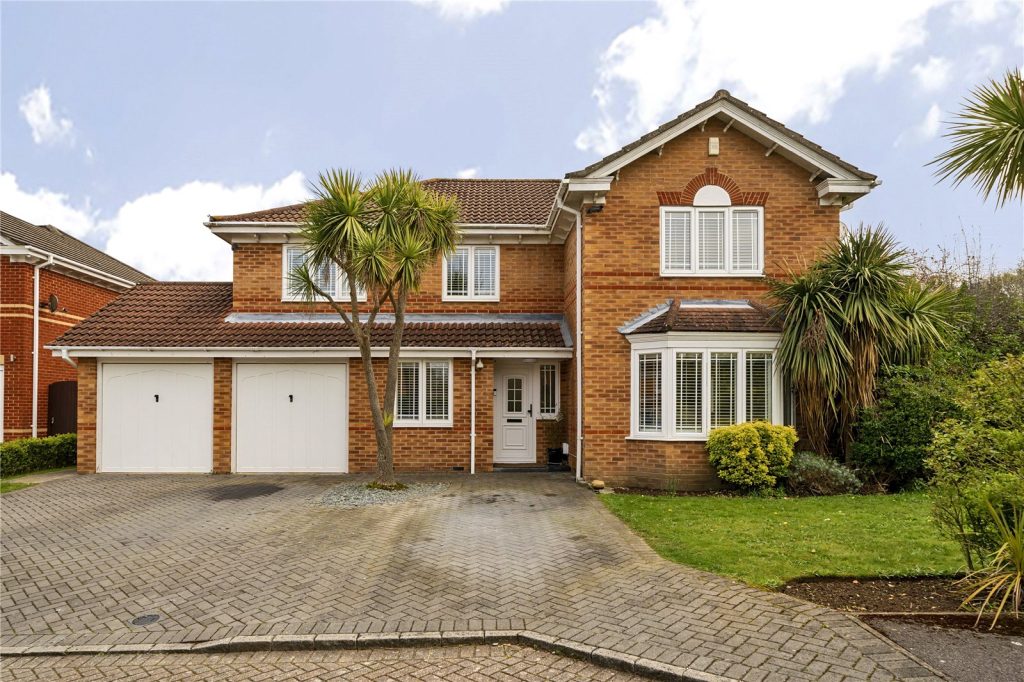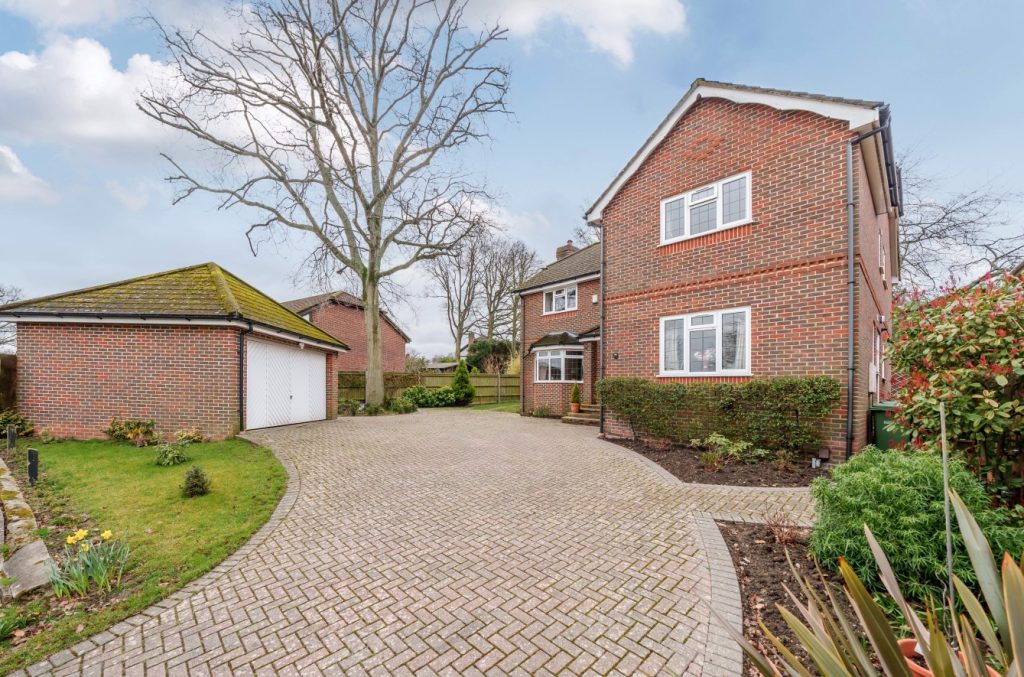
What's my property worth?
Free ValuationPROPERTY LOCATION:
PROPERTY DETAILS:
- Tenure: freehold
- Property type: Detached
- Parking: Double Garage
- Council Tax Band: G
- Substantial five-bedroom family home
- South-westerly facing garden
- 36’8 loft room and cellar
- 23’2 sitting room
- Dining room and study
- 17’11 kitchen/breakfast room
- Cloakroom and utility
- En-suite and family bathroom
- Detached double garage
This impressive detached house with five bedrooms and three reception rooms is perfect for a growing family and boasts approximately 2,000sqft of accommodation. Approached via a sweeping, Pavia paved driveway the entrance welcomes you in to a spacious entrance hall in the centre of the house, with stairs to the first floor, a cupboard for coats and shoes and a downstairs WC. The light and spacious 23’2 sitting room spanning the width of the property has a bay window to the front and a double doors to the rear leading out to the garden. Double doors lead to the dining room, also with patio doors out to the garden, which in turn takes you a good size kitchen/breakfast room complemented by a useful utility room. There is also a study/office to the front of the home. The first floor hosts five impressive bedrooms, all with built-in wardrobes. The principal bedroom benefits from a four-piece en-suite bathroom and a family bathroom serves the remaining bedrooms. The converted 36’8 loft room offers versatile usage and accessible via a retractable ladder in bedroom two, with power and light and large skylights. The property also has a cellar which is accessed via the study. Externally the plot is bigger than most in the vicinity with ample space to the side for a motor home/boat/caravan. To the front, the large driveway offers ample parking for six vehicles and a double garage. The generous tree-lined, south-west facing rear garden is predominately laid to lawn with a patio to the back of the house. The home is located in a very popular part of Hedge End with excellent access to the local amenities including the M27/M3, Southampton Airport, local school, stores and supermarkets.
PROPERTY INFORMATION:
SIMILAR PROPERTIES THAT MAY INTEREST YOU:
-
Sovereign Crescent, Fareham
£625,000 -
Leafy Lane, Whiteley
£775,000
PROPERTY OFFICE :

Charters Bishops Waltham
Charters Estate Agents Bishops Waltham
St. Georges Square
Bishops Waltham
Hampshire
SO32 1AF




























 Back to Search Results
Back to Search Results











 Part of the Charters Group
Part of the Charters Group