
What's my property worth?
Free ValuationPROPERTY LOCATION:
PROPERTY DETAILS:
- Tenure: freehold
- Property type: Detached
- Parking: Double Garage
- Council Tax Band: G
- Detached family home
- Five bedrooms
- En-suite bathroom
- Modern family bathroom
- Four reception rooms
- Kitchen/diner
- Private rear garden
Placed within the heart of the premier and well-known Leafy Lane, Whiteley, this is a deceptively large five-bedroom family home. This home offers the perfect “turn key” move, with over 2200sqft of space with the double garage having been converted for further family living. On entering this property, you are welcomed by a large entrance hallway that leads into a home office, a cloakroom and the sitting room. A modern layout creates four separate sitting/reception/play rooms on the ground floor in addition to the kitchen/diner, conservatory and utility room. The generous sitting room overlooking the front garden with a feature bay window leads into a separate dining room overlooking the rear garden both flooded with light. The same feeling of an abundance of space continues to the area in which the current owners are using as a separate TV/cinema room and play room which could easily be turned back into a double garage. On the first floor you will find five double bedrooms, with the principal bedroom benefitting from an en-suite bathroom. The remaining four bedrooms are all served by a modern family bathroom. The private and good-sized rear garden is rare when searching for a modern home in this area and this property is lucky enough to benefit from a lawn area with a separate patio for alfresco dining and a summer house.
PROPERTY INFORMATION:
SIMILAR PROPERTIES THAT MAY INTEREST YOU:
-
Hyde Close, Winchester
£725,000 -
Lindley Gardens, Alresford
£675,000
PROPERTY OFFICE :

Charters Park Gate
Charters Estate Agents Park Gate
39a Middle Road
Park Gate
Southampton
Hampshire
SO31 7GH






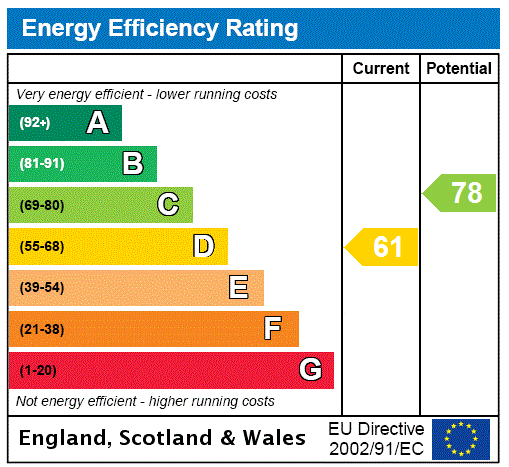
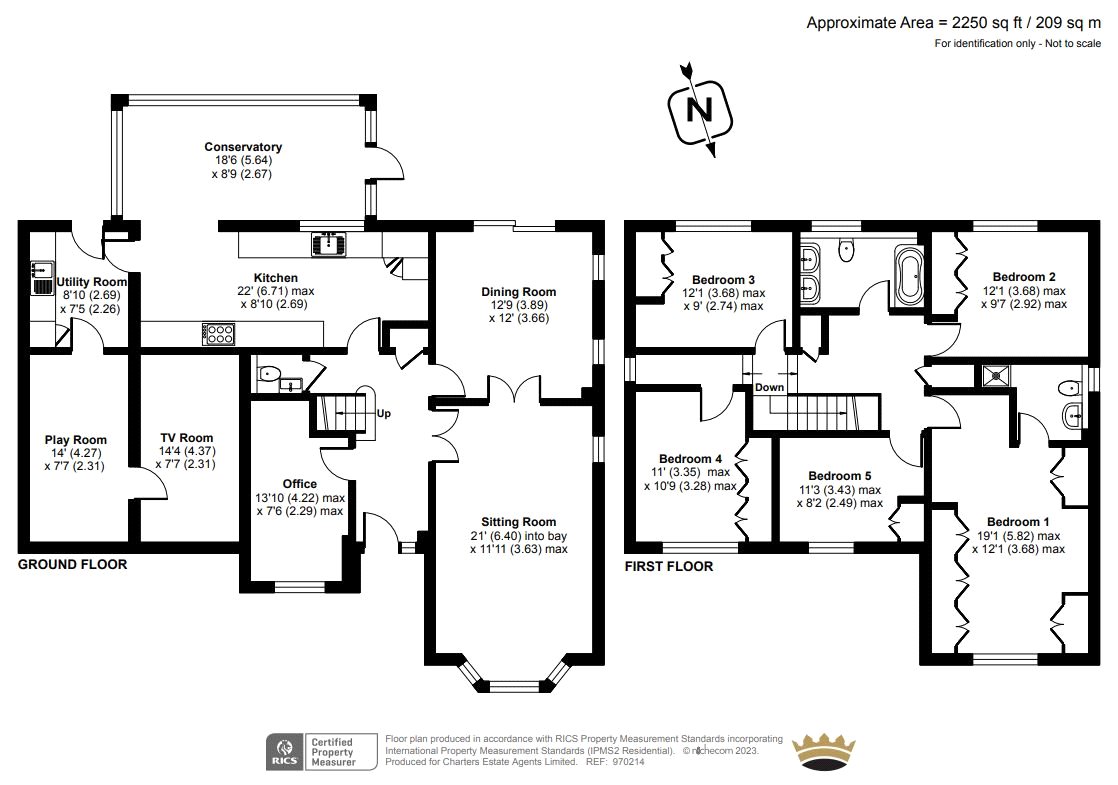


















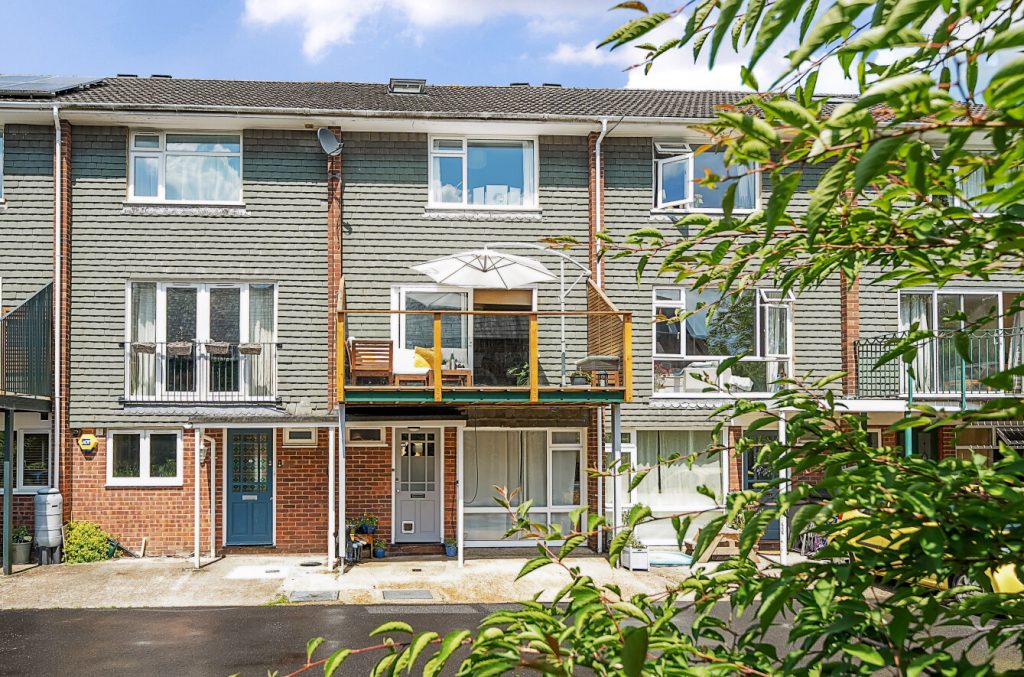
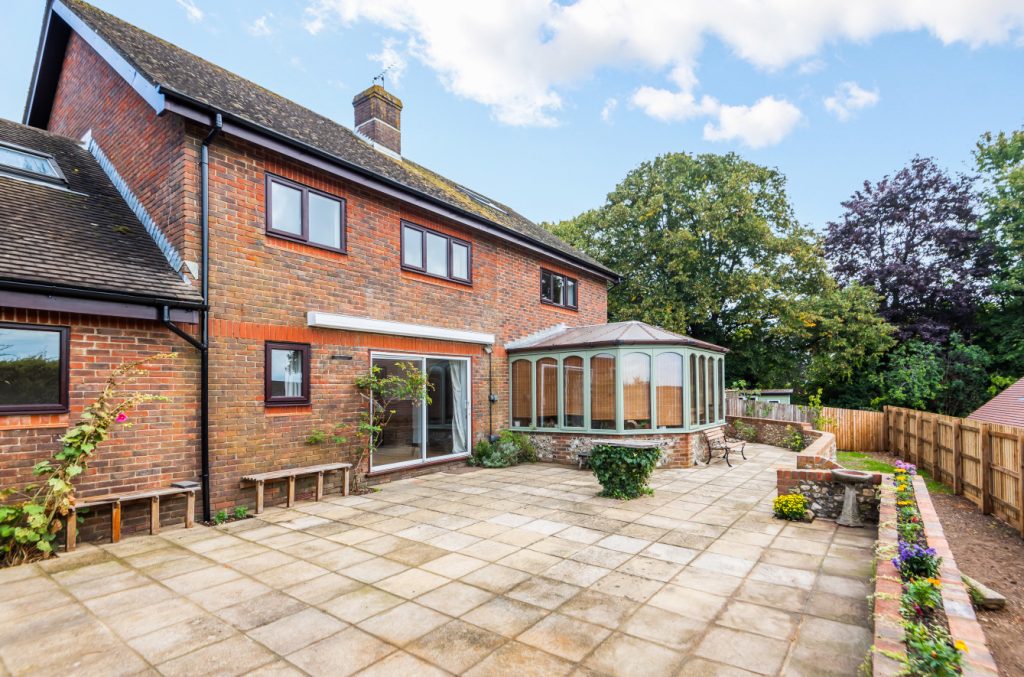
 Back to Search Results
Back to Search Results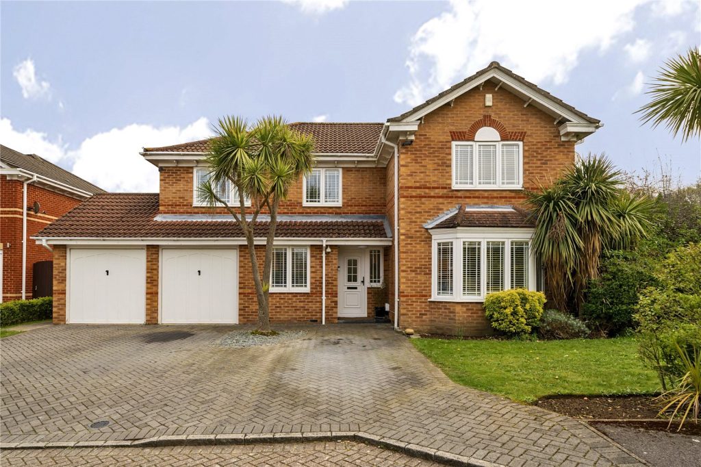
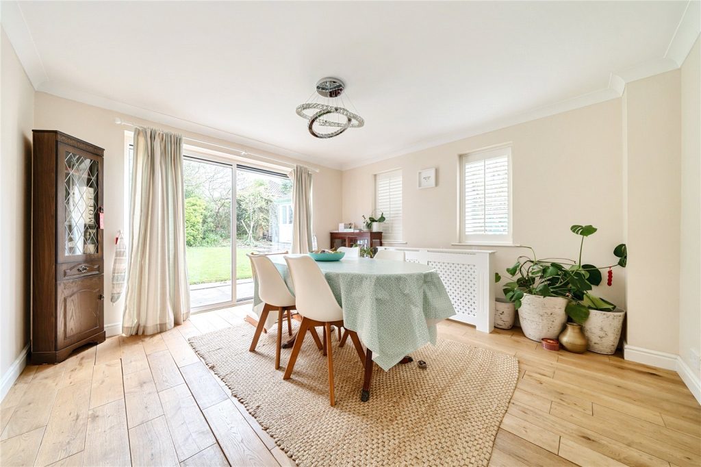
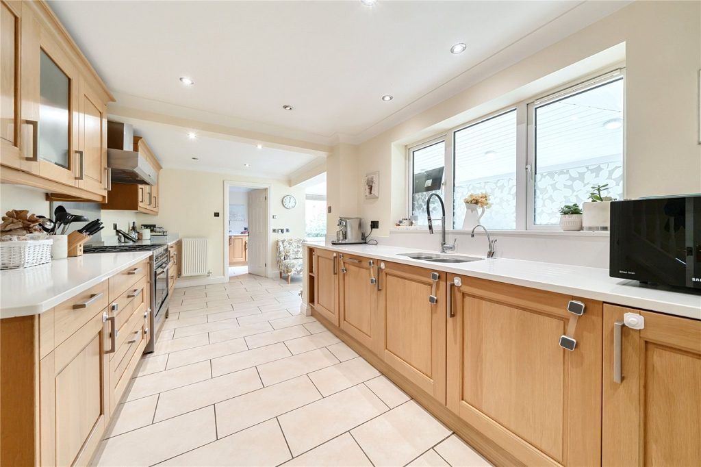
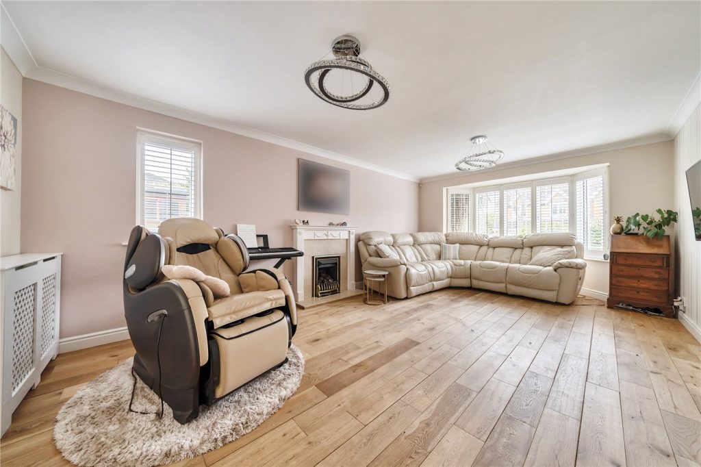
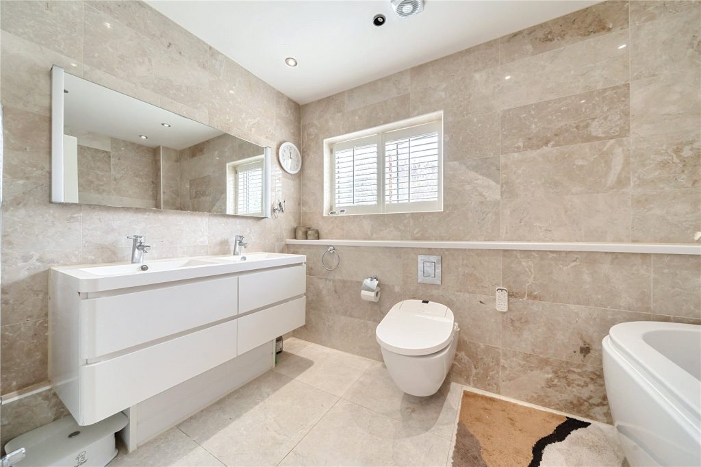
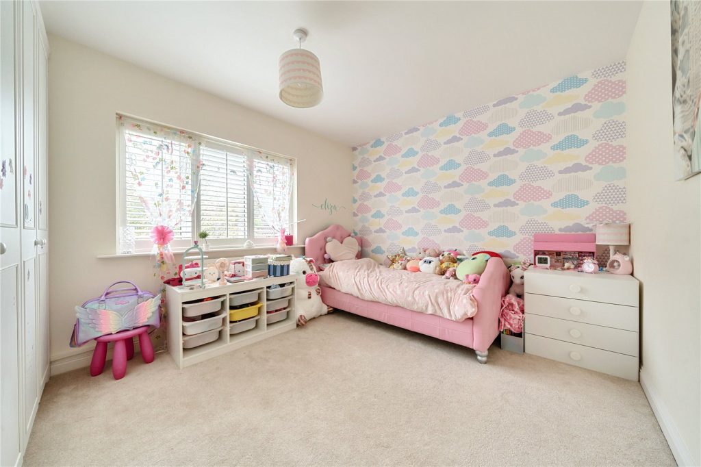
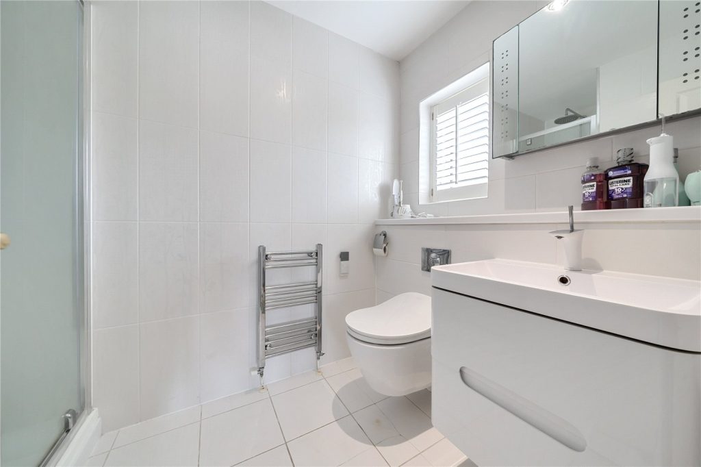
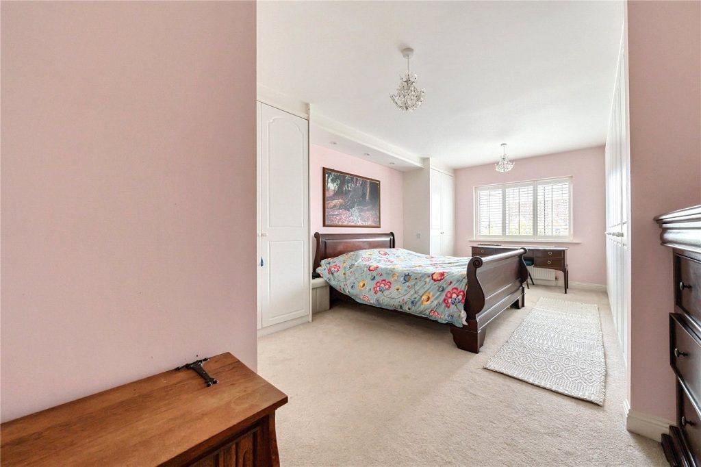
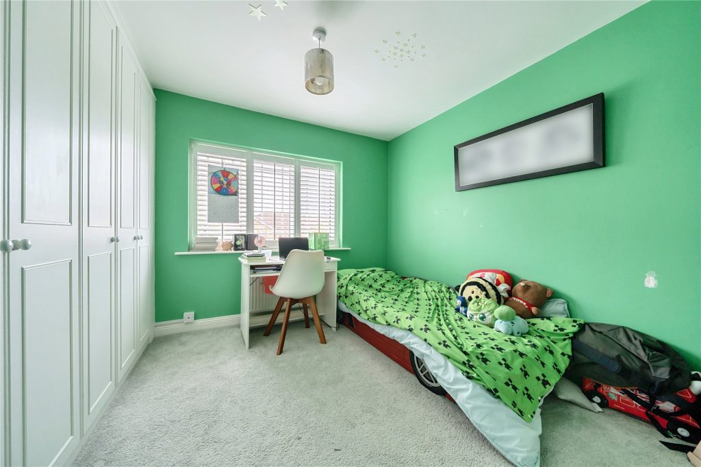

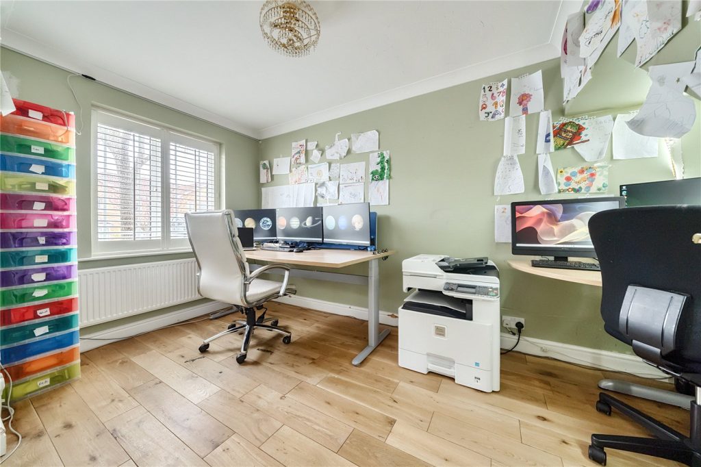
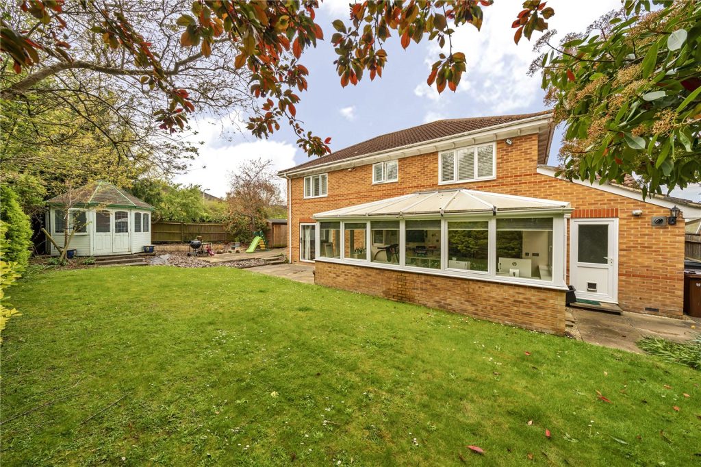
 Part of the Charters Group
Part of the Charters Group