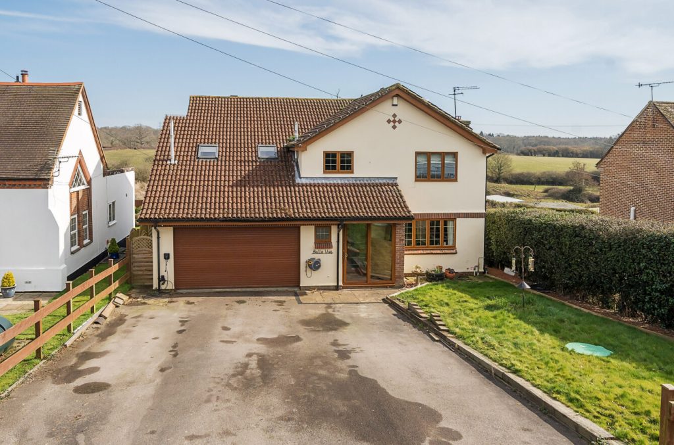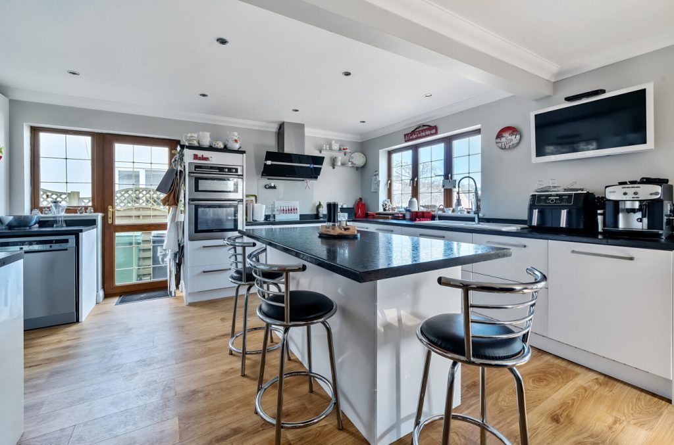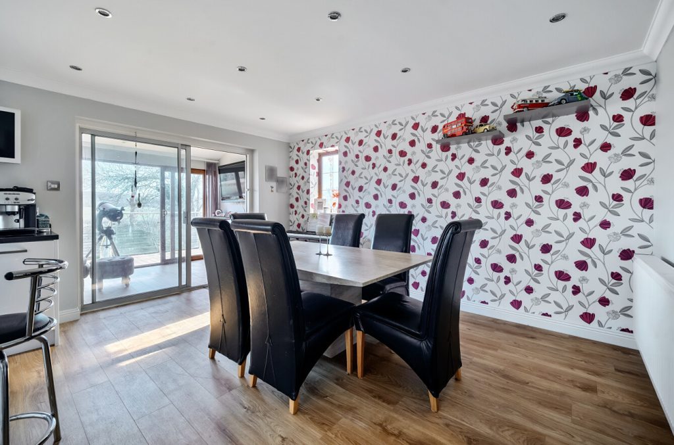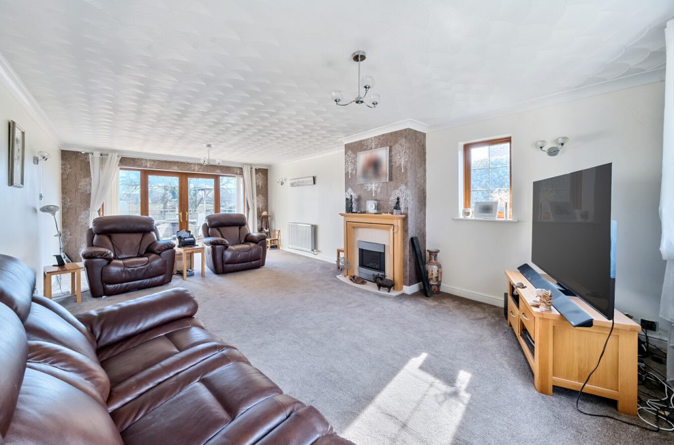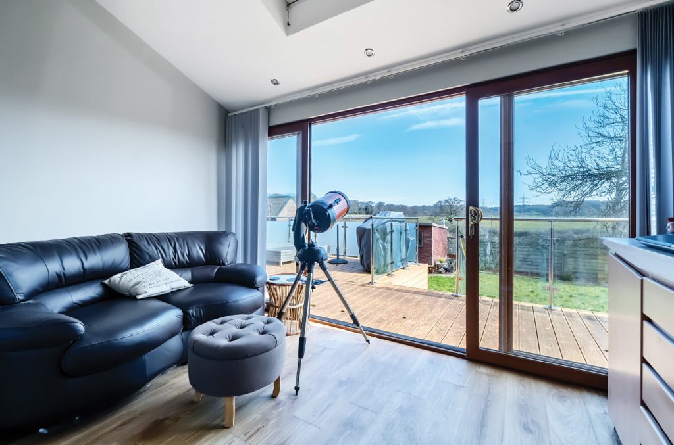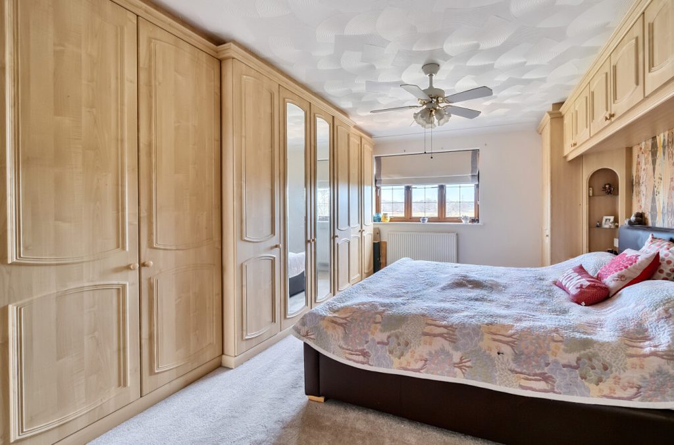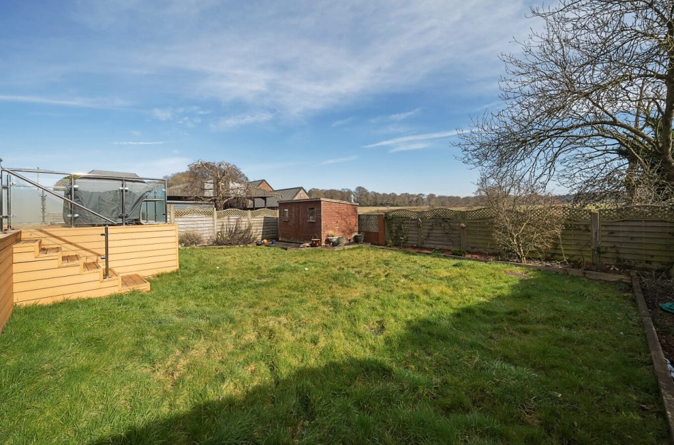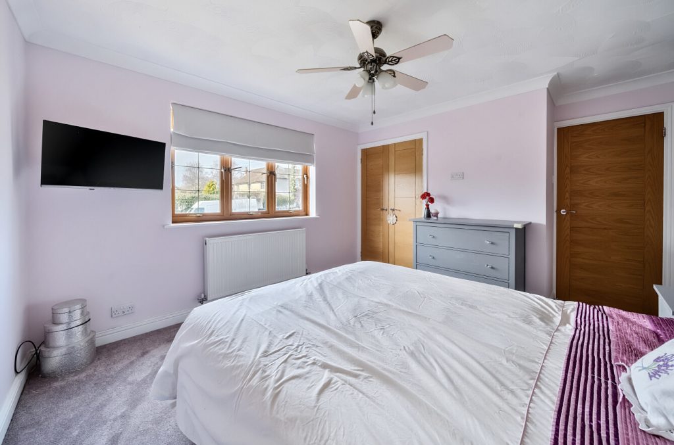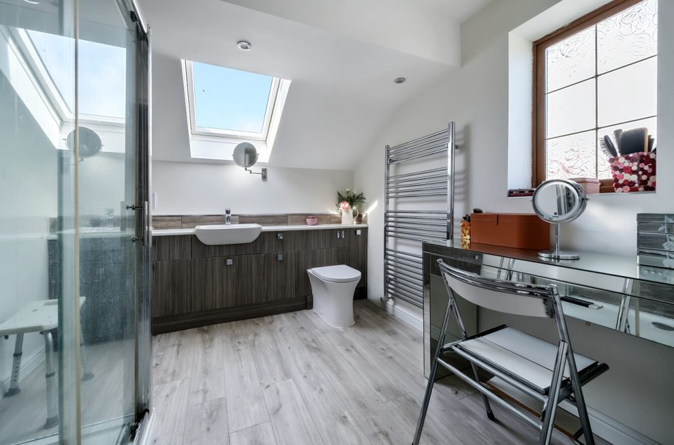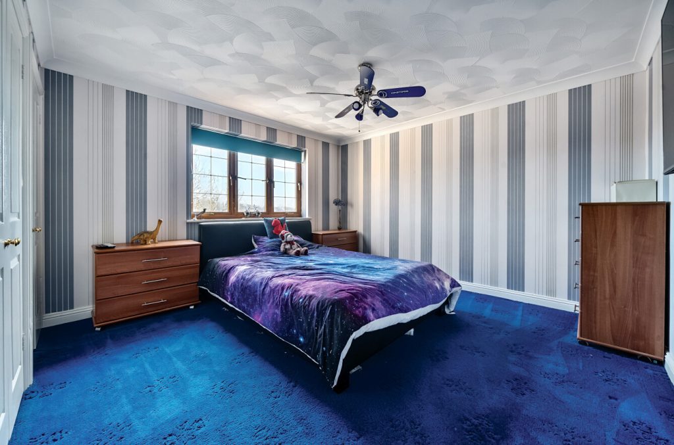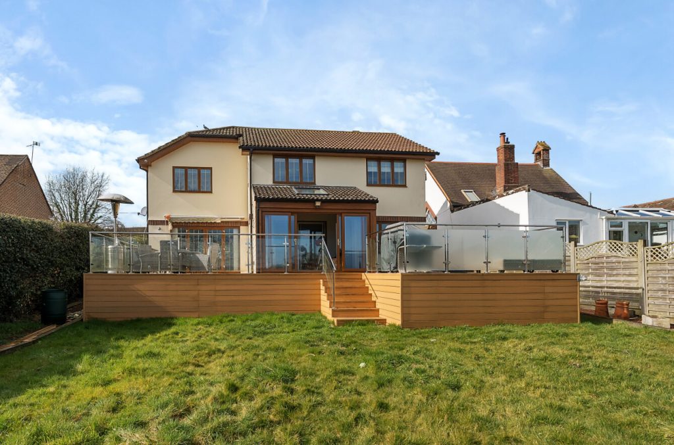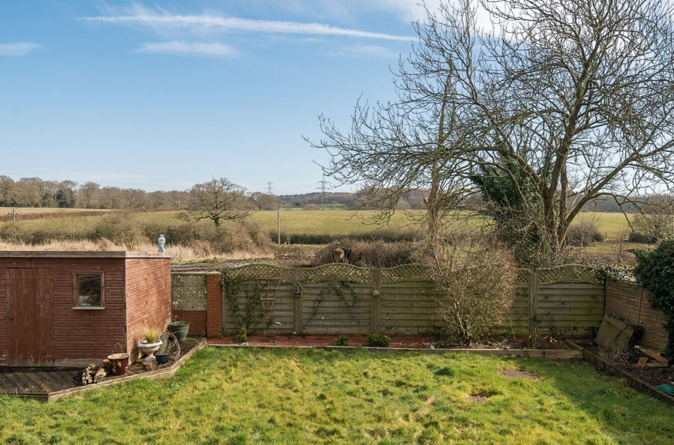
What's my property worth?
Free ValuationPROPERTY LOCATION:
Property Summary
- Tenure: Freehold
- Property type: Detached
- Parking: Single Garage
- Council Tax Band: G
Key Features
Summary
The large entrance hall sweeps through the spine of the home. The open plan kitchen/dining room is the hub of the home with the kitchen including a range of wall and floor based units and sliding doors lead out onto the raised decking. The ground floor also consists of a igth and airy garden room, vast sitting room and cloakroom. The first floor continues to impress with four well proportioned bedrooms. The principle bedroom has plenty of built in wardrobe space and a contemporary en-suite shower room. The further three double bedrooms are all serviced by the family bathroom with seperate bath and shower.
The individual home includes an intergral double garage and a private tarmac driveway fit for multiple vehicles. The rear garden includes a grand raised decking area and sunken hot tub, perfect for alfresco dining and entertaining guests. A viewing at this fantastic home is highly recommended.
ADDITIONAL INFORMATION
Materials used in construction: Bricks and Timber
The property benefits from an electric car charging point
The property also beenfits from solar panels
No gas mains to the property – refillable gas tank
Drainage to the proeprty is through a waste tank
For further information on broadband and mobile coverage, please refer to the Ofcom Checker online
Situation
The property enjoys a superb location just off Portswood High Street with convenient access to the centre of Southampton and its abundance of facilities and amenities that include shops, restaurants, bars and cinema. Ocean Village Marina, West Quay and Oxford Street have many vibrant restaurants and contemporary bars. The location also benefits from easy access to the M27 and M3 for commuters. Southampton Central and Parkway railway stations provide a fast and convenient route to London Waterloo, Winchester and the New Forest.
Utilities
- Electricity: Mains Supply
- Water: Mains Supply
- Heating: Gas
- Sewerage: Private Supply
- Broadband: Ask agent
SIMILAR PROPERTIES THAT MAY INTEREST YOU:
The Old Dairy, Wickham
£820,000
PROPERTY OFFICE :

Charters Bishops Waltham
Charters Estate Agents Bishops Waltham
St. Georges Square
Bishops Waltham
Hampshire
SO32 1AF






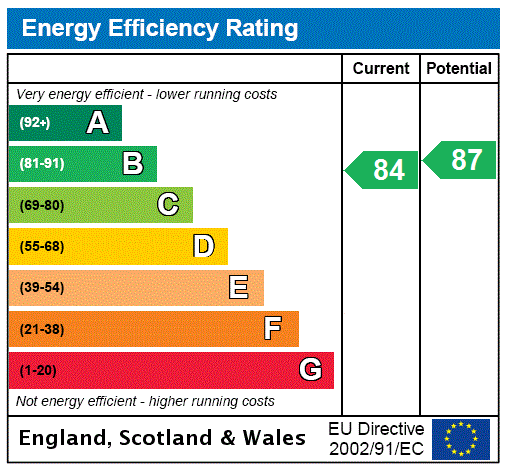
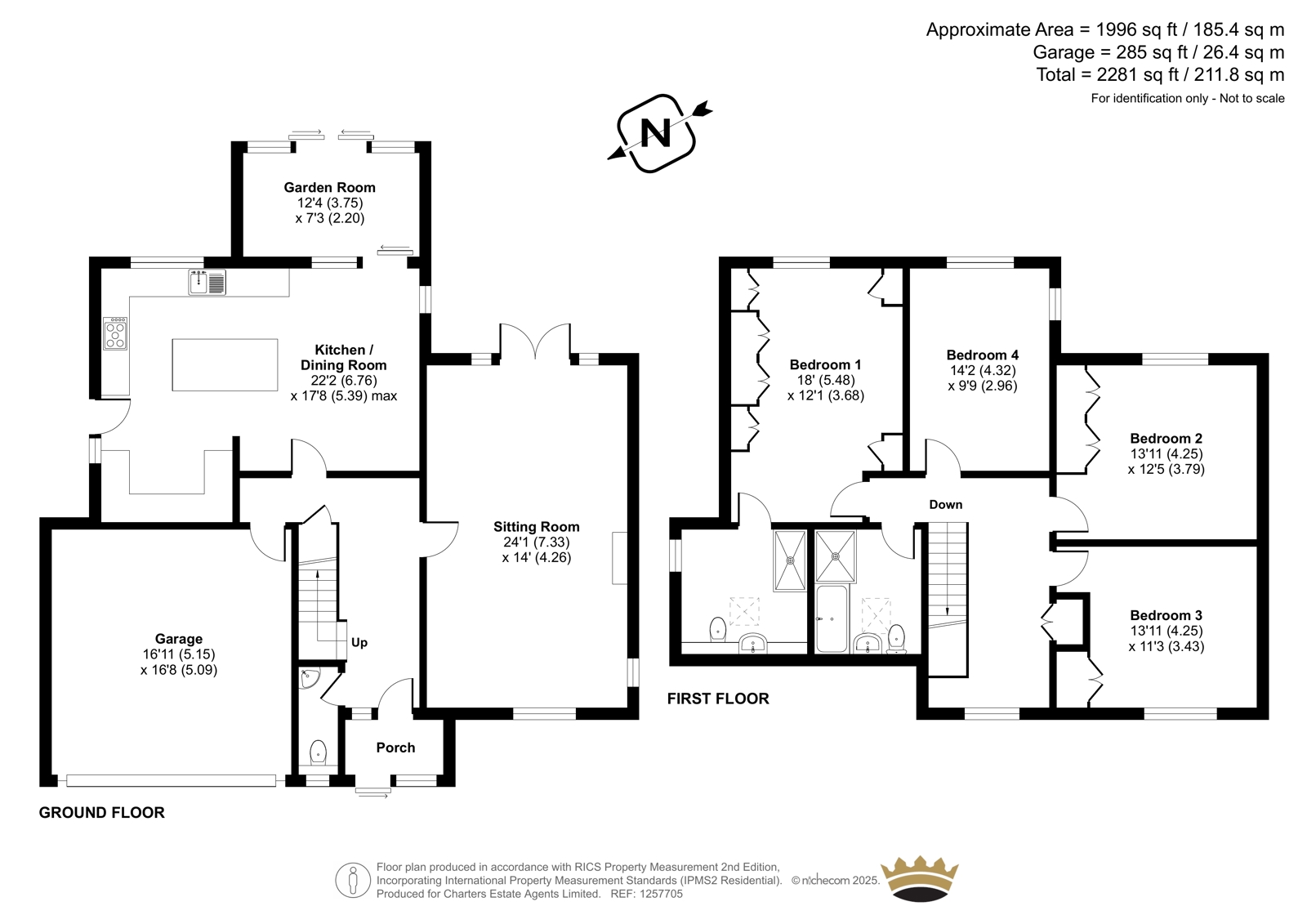


















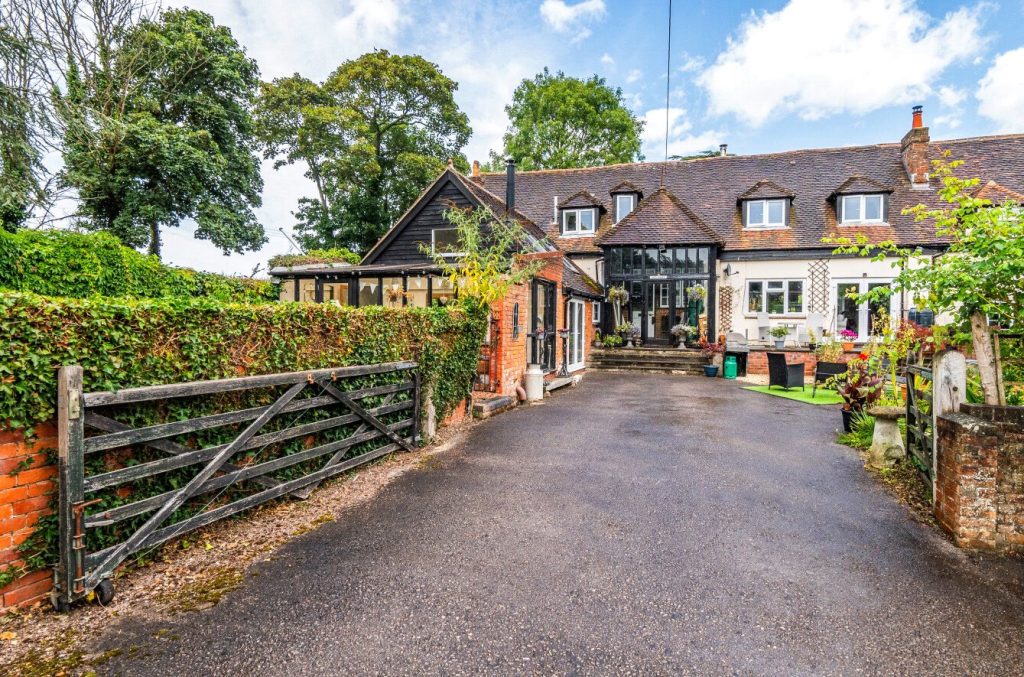
 Back to Search Results
Back to Search Results