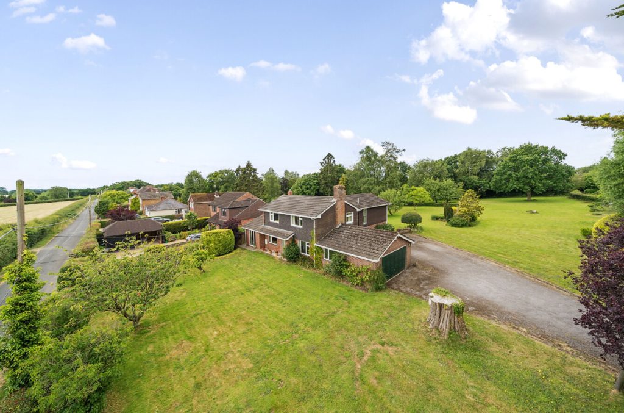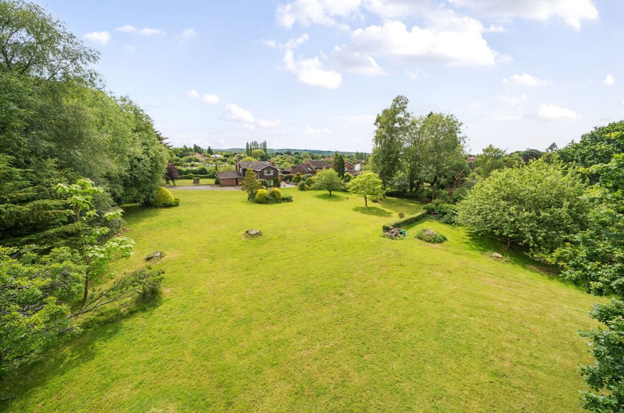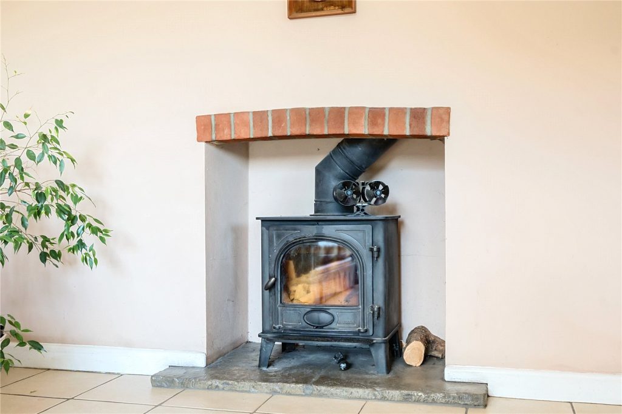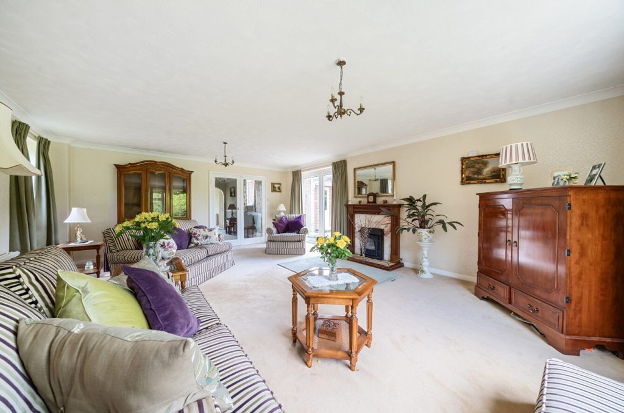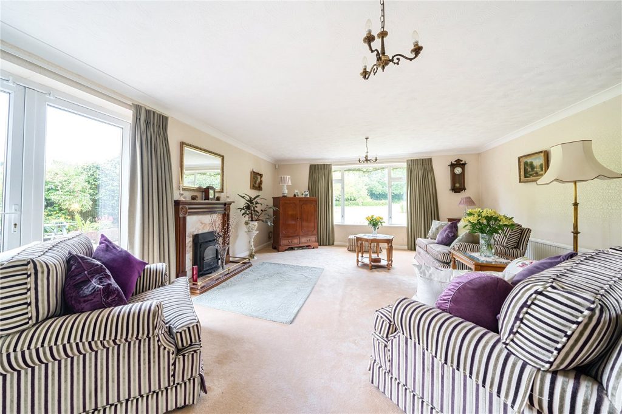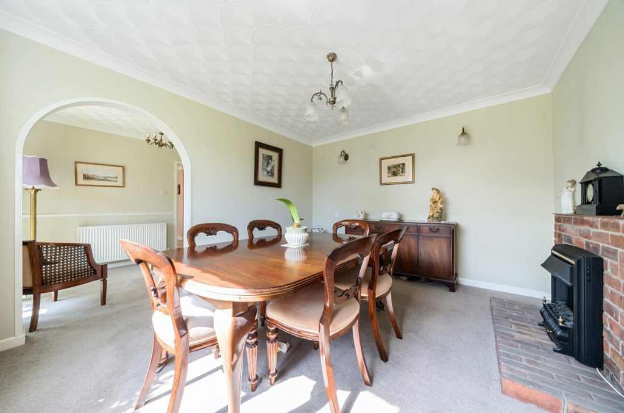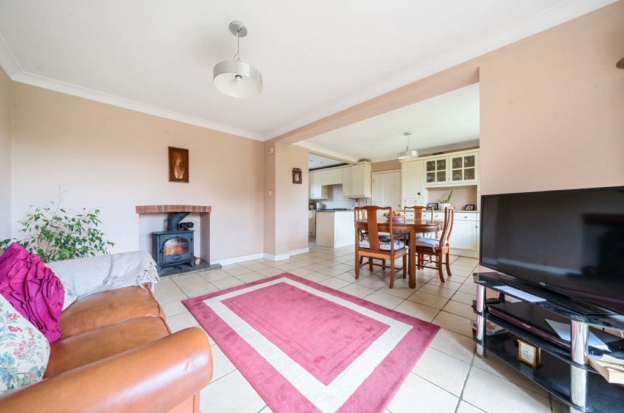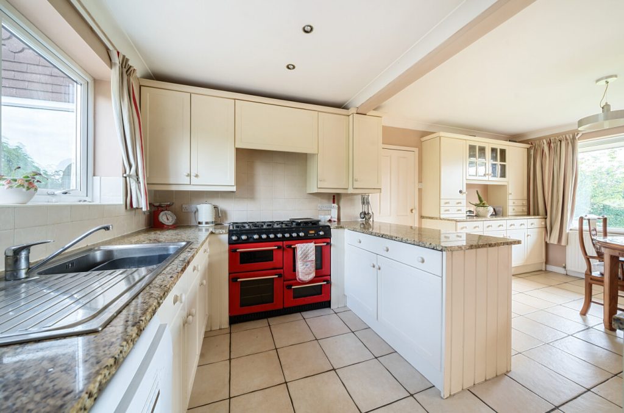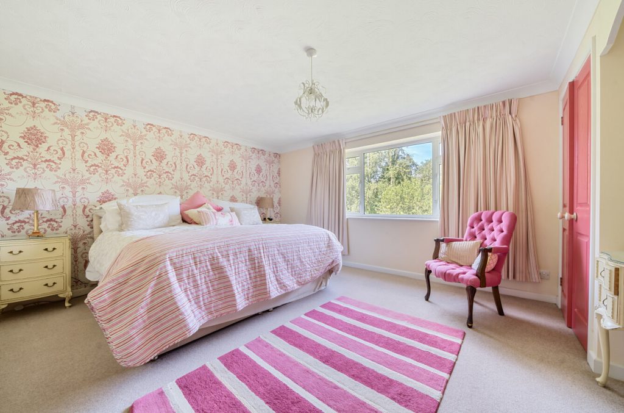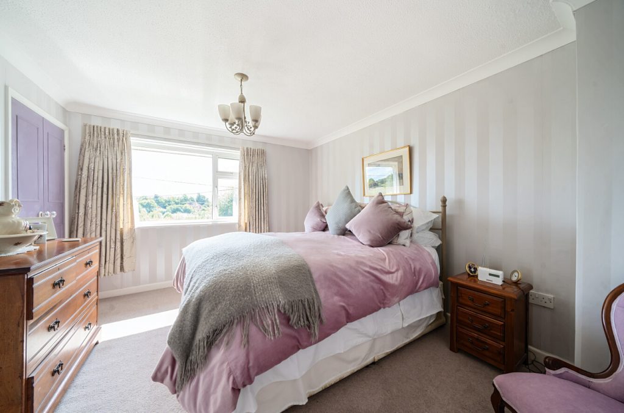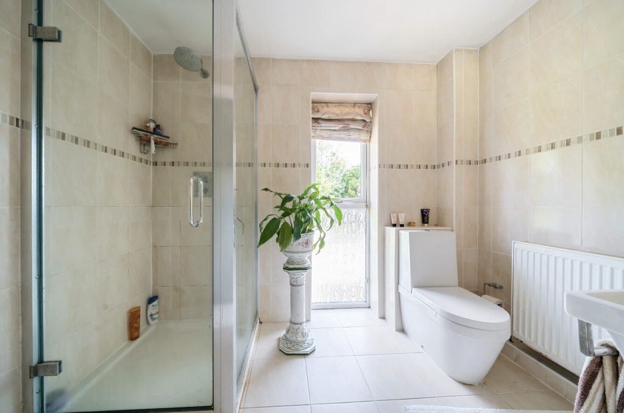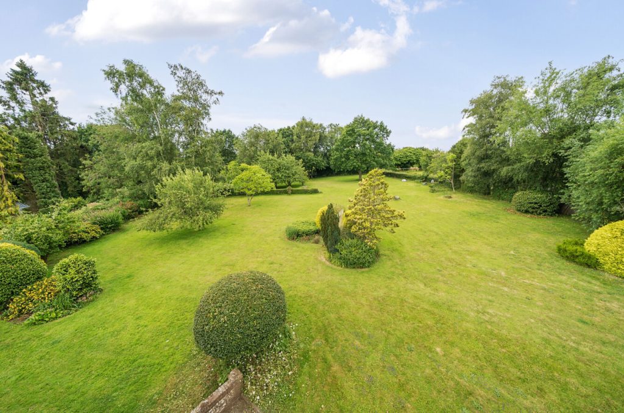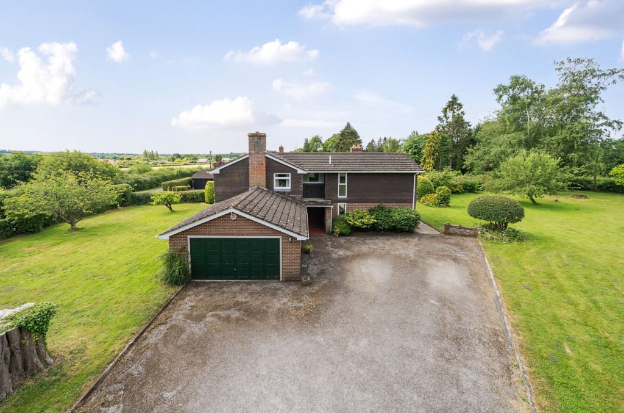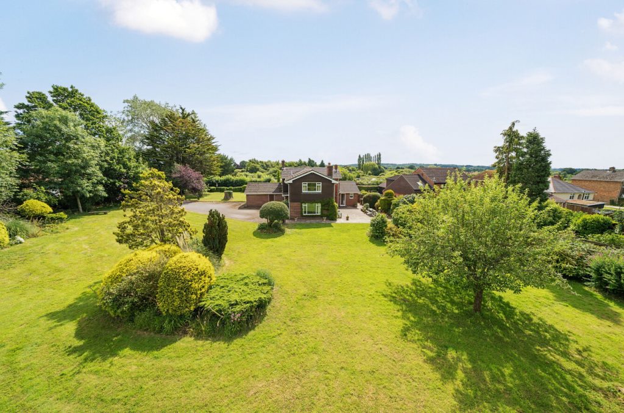
What's my property worth?
Free ValuationPROPERTY LOCATION:
Property Summary
- Tenure: Freehold
- Property type: Detached
- Parking: Double Garage
- Council Tax Band: G
Key Features
- Substantial five bedroom detached family home
- Semi-rural village in The South Downs National Park
- Beautiful 1.2 acre gardens
- Great potential to extend or build on (subject to relevant planning consents)
- Open-plan kitchen/breakfast/family room
- Separate utility room and guest cloakroom
- Two good sized reception rooms
- En-suite shower room to the principal bedroom and a family bathroom
- Generous driveway and double garage
Summary
This substantial five-bedroom detached property displays a double garage and ample driveway parking, and would make a fabulous family home. Whilst the interior is well-presented, this unique property offers excellent potential to individualise, extend, or even build another home or annexe within the grounds, subject to the relevant planning permission. The current accommodation includes two very good-sized reception rooms on the ground floor, together with a spacious kitchen/breakfast/family room and a separate utility/boot room. A guest cloakroom completes the ground floor accommodation.
Upstairs there are five bedrooms, three of which benefit from built-in storage, with a family bathroom and an en-suite shower room to the principal bedroom. The wrap-around landscaped gardens are extensive, mainly laid to lawn with numerous trees and shrub borders and enjoy a high degree of privacy. The considerable driveway provides ample off-road parking for numerous vehicles or a boat/caravan and leads to the double garage. The house is set in a beautiful and peaceful location on a country lane and enjoys lovely views across the surrounding countryside.
NB – This property has previously had planning permission to build another house in the garden to the side of the existing building.
ADDITIONAL INFORMATION
Services:
Water – Mains
Gas – Mains
Electric – Mains
Sewage – Mains
Heating – Mains
Materials used in construction: TBC
How does broadband enter the property: TBC
For further information on broadband and mobile coverage, please refer to the Ofcom Checker online
Situation
Situated within the desirable and semi-rural area of Shirrell Heath with many walks and bridleways to be found nearby. Village shops can be found in Waltham Chase and the popular and pretty market towns of Bishop’s Waltham, a medieval town which boasts a fine Norman church and a host of boutiques with award-winning restaurants housed in 17th and 18th century buildings. Of particular note is the small historic village of Wickham with its medieval market square. Boasting one of the largest squares in the country, covering almost two acres, the charming village of Wickham combines ancient history, beautiful countryside and miles of walks and cycle rides.
The neighbouring village of Botley is also close by, which has a mainline railway station, with the cathedral city of Winchester, steeped in history and has many impressive and thriving features. All this is within easy reach of London, a choice of international airports and the beaches of the south coast as well as the natural beauty of the New Forest and the rolling countryside of the South Downs National Park. Southampton Airport is just under half an hour away. All main motorway access routes are also within easy reach.
Utilities
- Electricity: Ask agent
- Water: Ask agent
- Heating: Ask agent
- Sewerage: Ask agent
- Broadband: Ask agent
SIMILAR PROPERTIES THAT MAY INTEREST YOU:
Rareridge Lane, Bishops Waltham
£1,250,000Lake Road, Curdridge
£1,100,000
PROPERTY OFFICE :
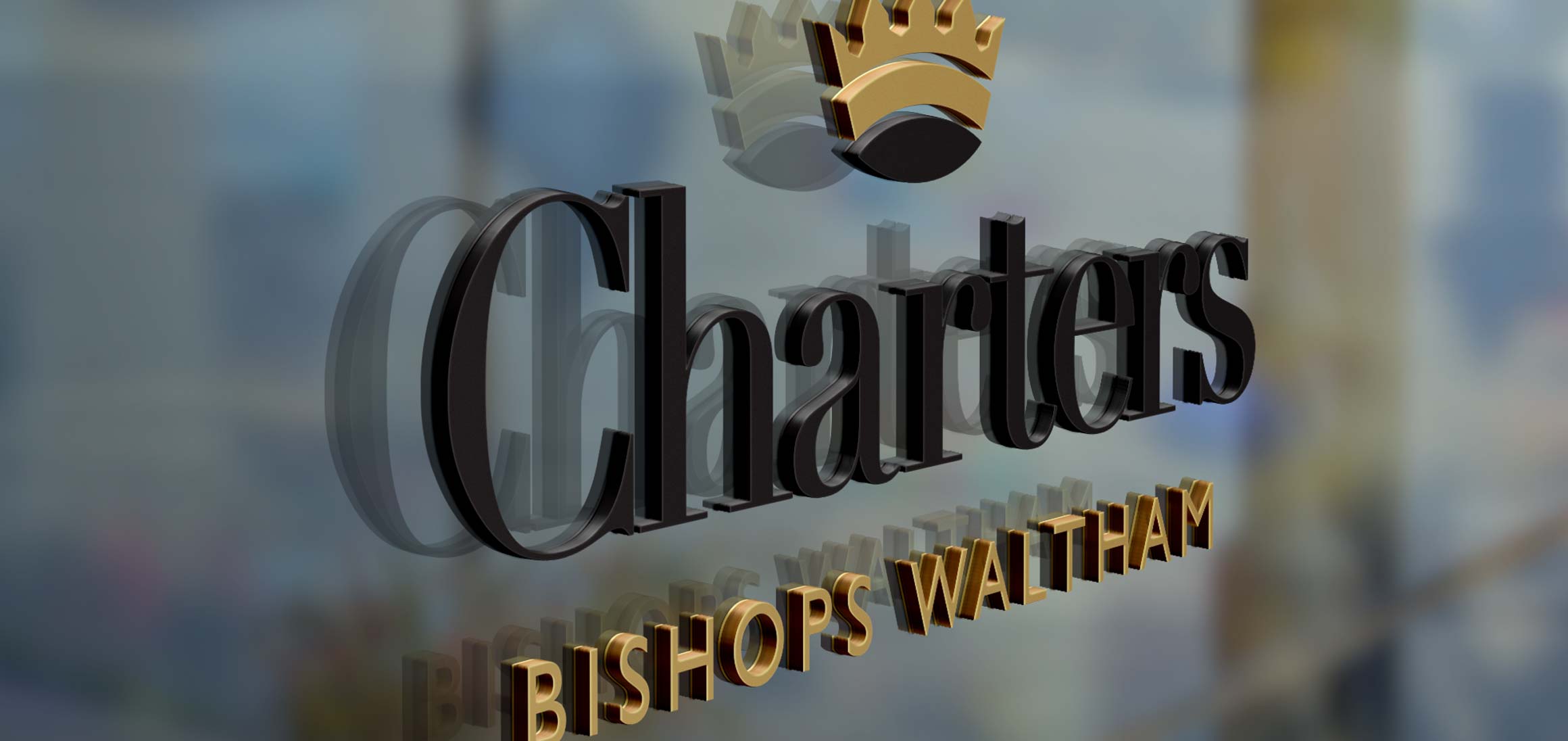
Charters Bishops Waltham
Charters Estate Agents Bishops Waltham
St. Georges Square
Bishops Waltham
Hampshire
SO32 1AF






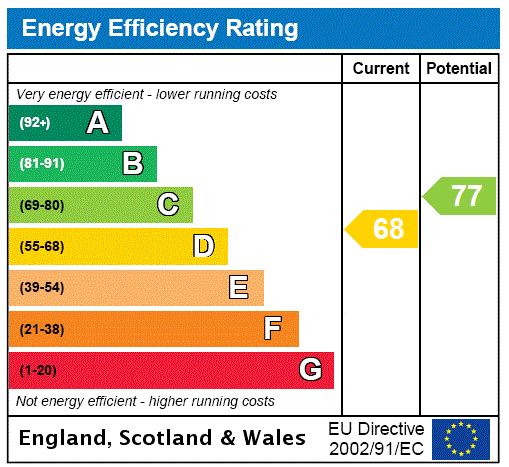
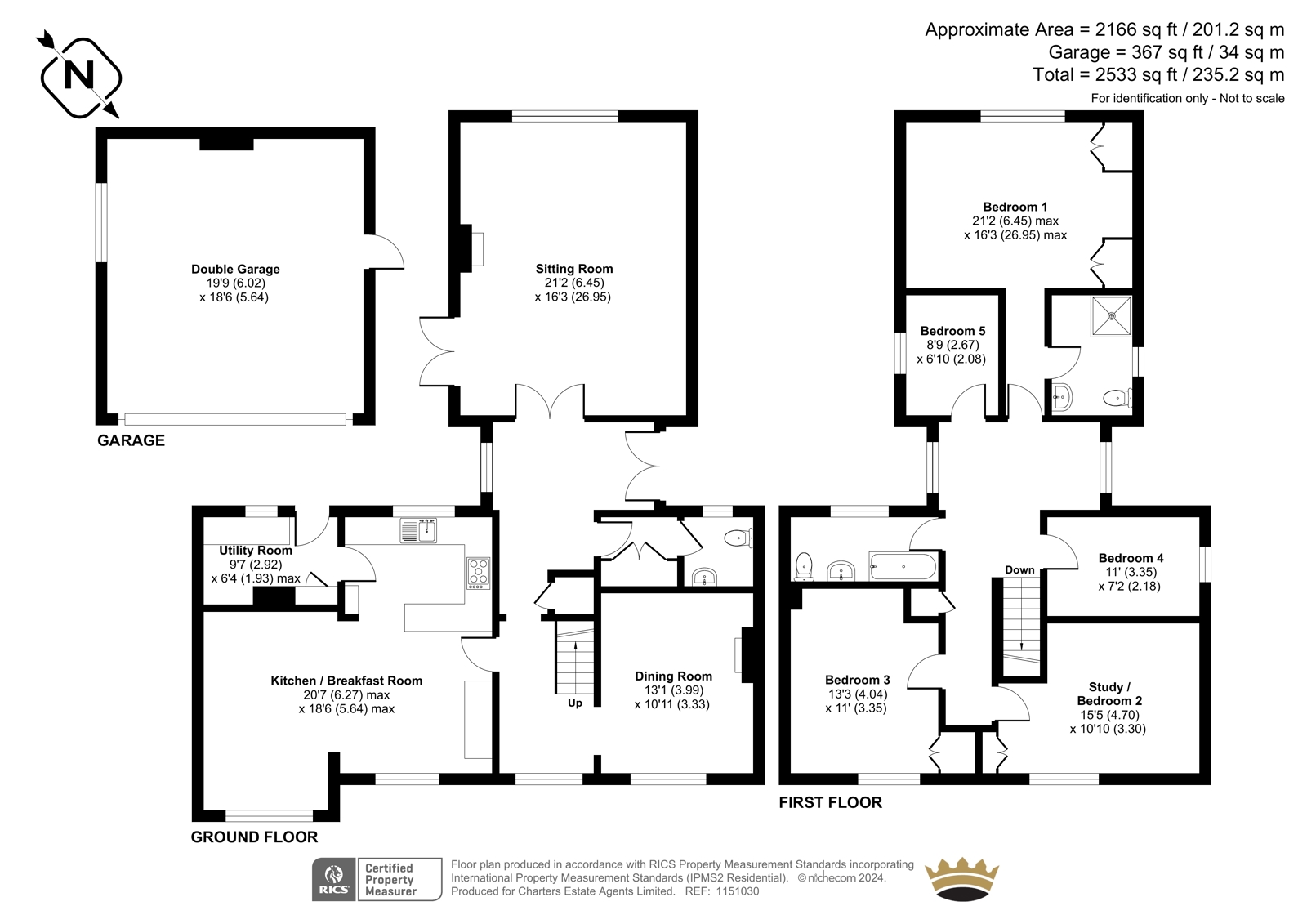


















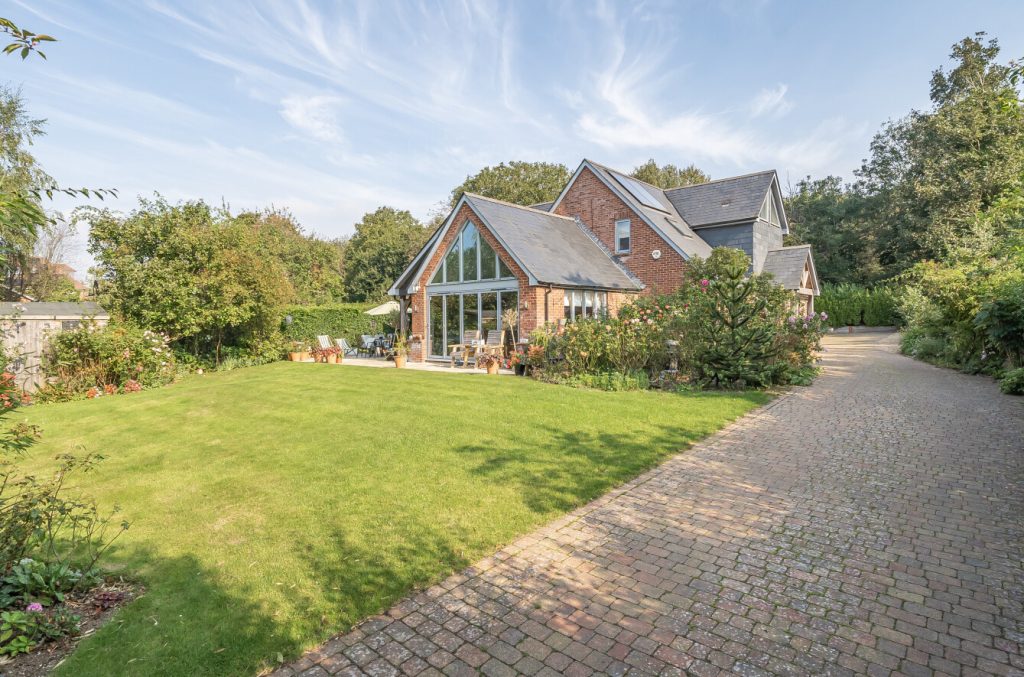
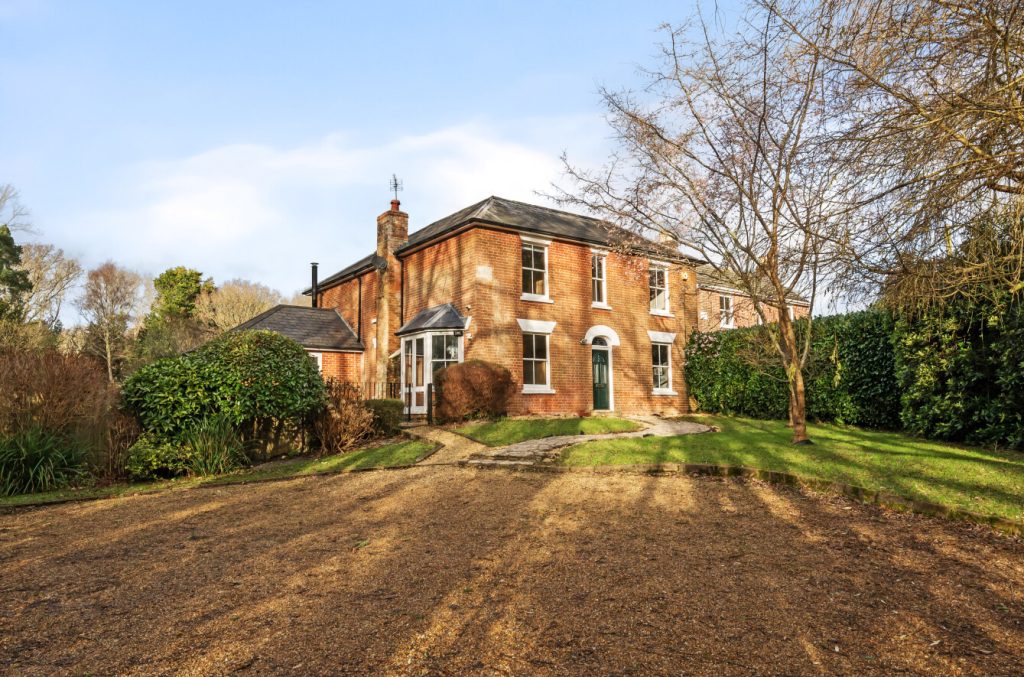
 Back to Search Results
Back to Search Results