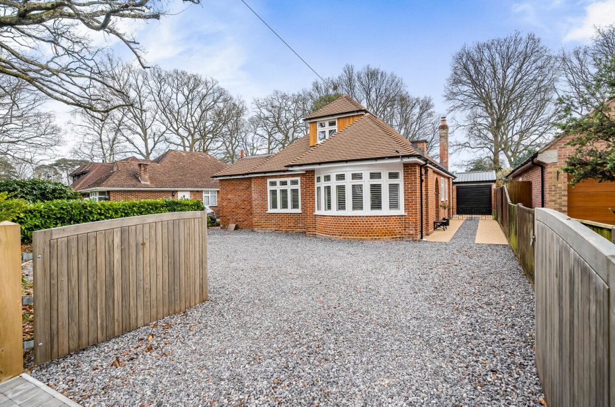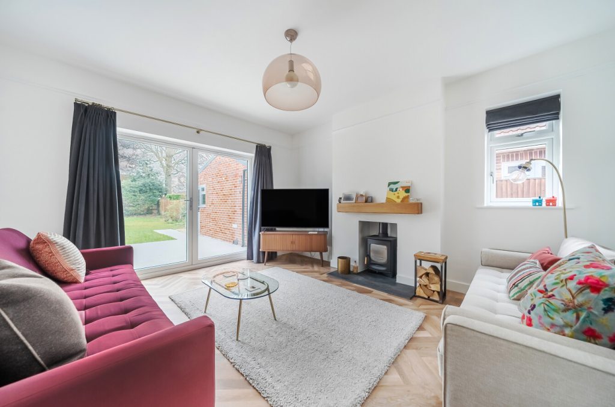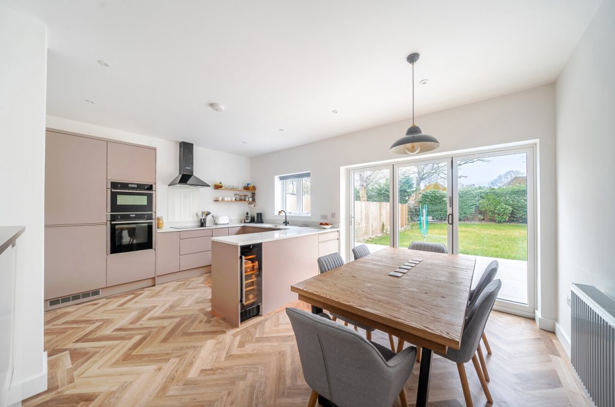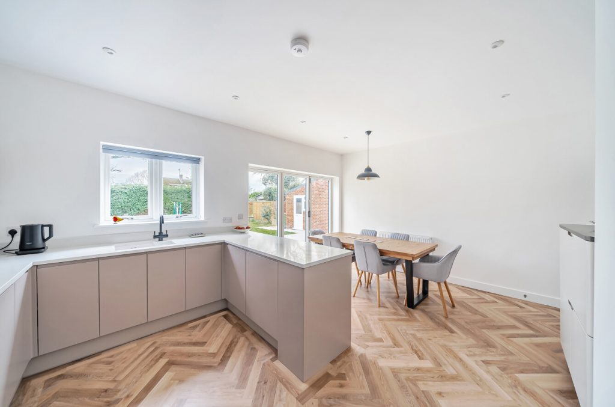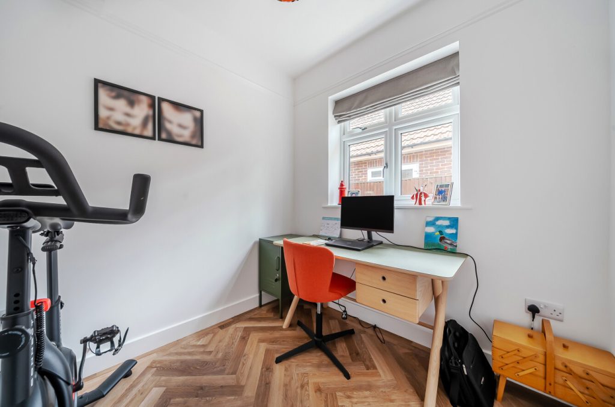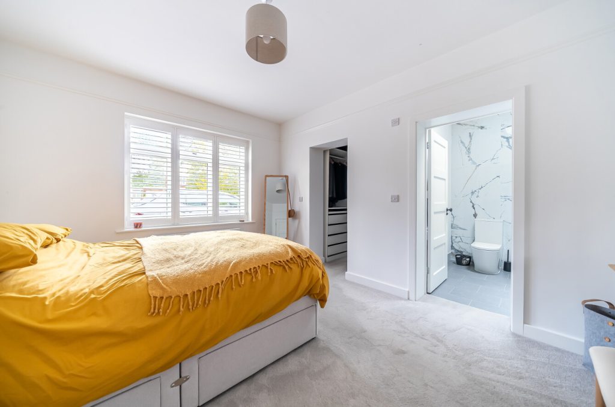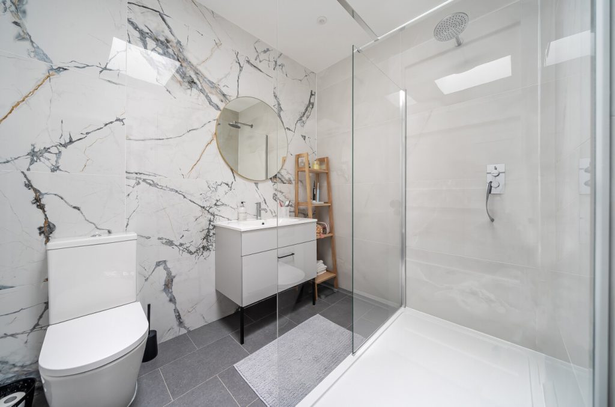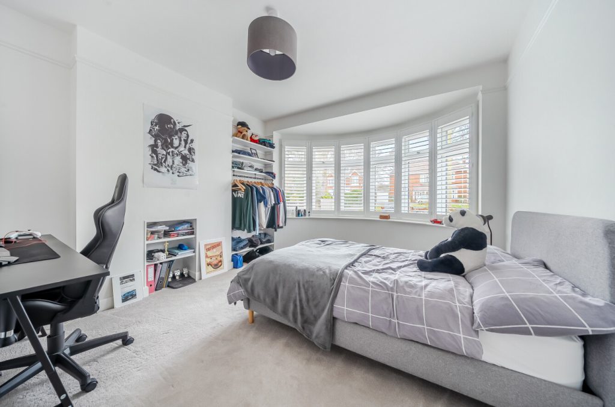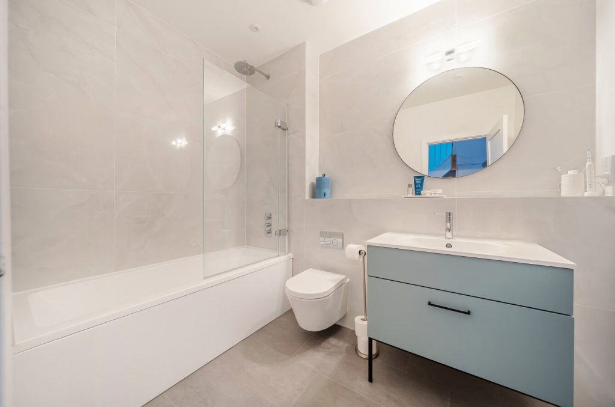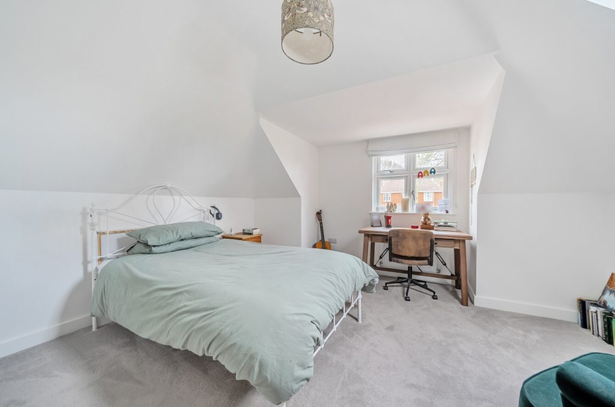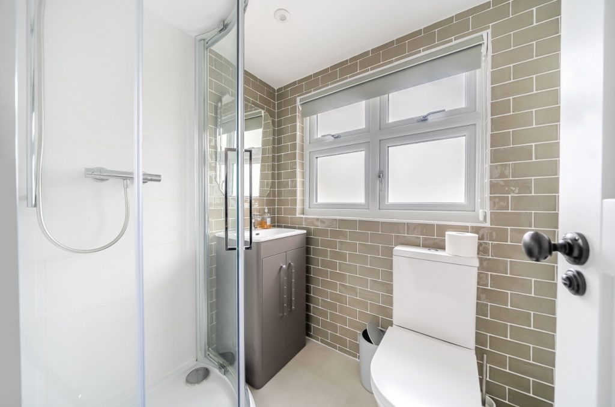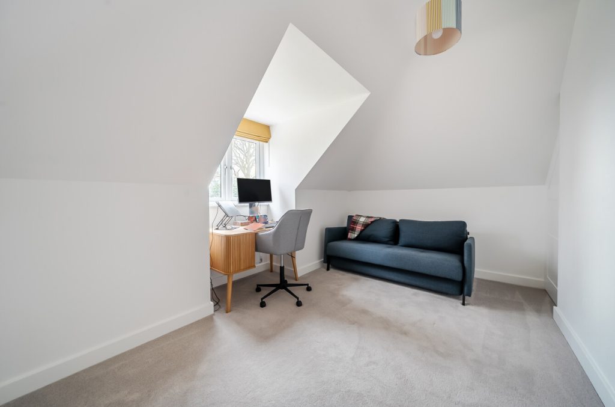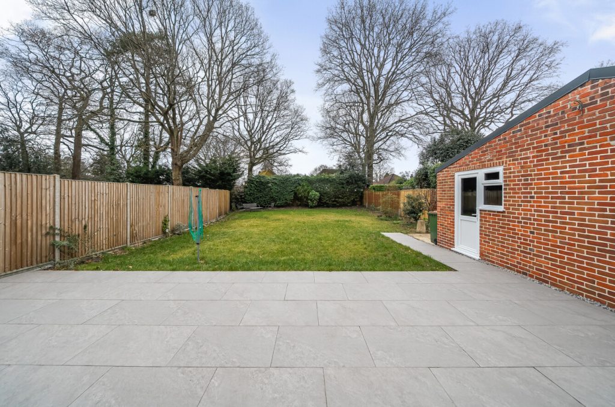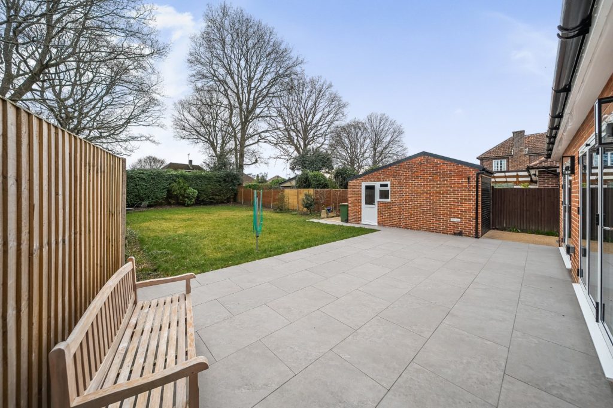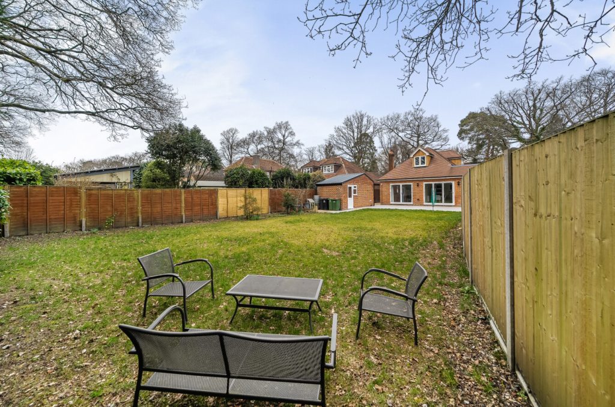
What's my property worth?
Free ValuationPROPERTY LOCATION:
Property Summary
- Tenure: Freehold
- Property type: Detached
- Parking: Single Garage
- Council Tax Band: E
Key Features
- Exceptional detached family residence with beautifully presented accommodation throughout
- Sought-after location
- Impressive kitchen/diner and separate utility room
- Contemporary sitting room with feature fire
- Ground floor luxury family bathroom/cloakroom
- Multi-generational living with four well-appointed bedrooms
- Principal bedroom with dressing room and en-suite shower room
- Manicured and private gardens
- Driveway parking and garage
Summary
Offering a wealth of versatile living spaces, the home welcomes you with a bright and inviting reception hall that seamlessly connects to all principal rooms with clever storage solutions.
The beautifully designed sitting room features a striking fireplace, complemented by a fresh, contemporary aesthetic and doors that open onto a stunning patio, perfect for indoor-outdoor living. The impressive open-plan kitchen is fully fitted with sleek, bespoke storage solutions and stylish work surfaces, with a central peninsular that forms the heart of the home, making it a truly social and functional space.
Designed for multigenerational living, the property offers two well-appointed ground-floor bedrooms, alongside two additional bedrooms on the first floor. The principal suite benefits from a dressing room and a luxurious en-suite shower room, providing an indulgent retreat. Bedroom two, with its charming curved bay window, enjoys an abundance of natural light and is served by the elegant family bathroom.
Further enhancing the ground-floor accommodation is a dedicated home office, a practical utility room, and a guest shower room/cloakroom, all finished to the highest standards. A staircase leads to the first floor, where two spacious double bedrooms are complemented by a modern shower room.
Externally, the private enclosed garden has been meticulously landscaped and manicured to perfection. A magnificent patio area offers an ideal setting for al fresco dining, with views of the mature gardens beyond. To the front, an elegant driveway provides ample parking for multiple vehicles and leads to a single garage, completing this outstanding residence.
ADDITIONAL INFORMATION
Materials used in construction: Brick / Tile
House fire in July 2022. House extensively damaged and rebuilt during 2023
For further information on broadband and mobile coverage, please refer to the Ofcom Checker online
Situation
Chandler’s Ford is a popular Hampshire town with a variety of shops, restaurants, traditional inns and with Chilworth golf course is also within easy reach. This home is within easy reach of fantastic schools and allows for both coast and country lifestyle pursuits all within striking distance as the town is well placed for the South Downs National Park and The New Forest. It is approximately a 15-minute drive to Winchester and a 17-minute drive to Southampton, both cities have an extensive range of facilities. Communications are excellent with the M3 and M27 nearby and the railway station has links to Winchester and Southampton; London Waterloo is 57 minutes from Winchester and 65 minutes from Southampton Parkway.
Utilities
- Electricity: Mains Supply
- Water: Mains Supply
- Heating: Gas
- Sewerage: Mains Supply
- Broadband: Adsl
SIMILAR PROPERTIES THAT MAY INTEREST YOU:
Trevose Crescent, Chandler’s Ford
£650,000Nichol Road, Chandler’s Ford
£925,000
PROPERTY OFFICE :

Charters Chandlers Ford
Charters Estate Agents Chandlers Ford
13 Oakmount Road
Chandlers Ford
Hampshire
SO53 2LG





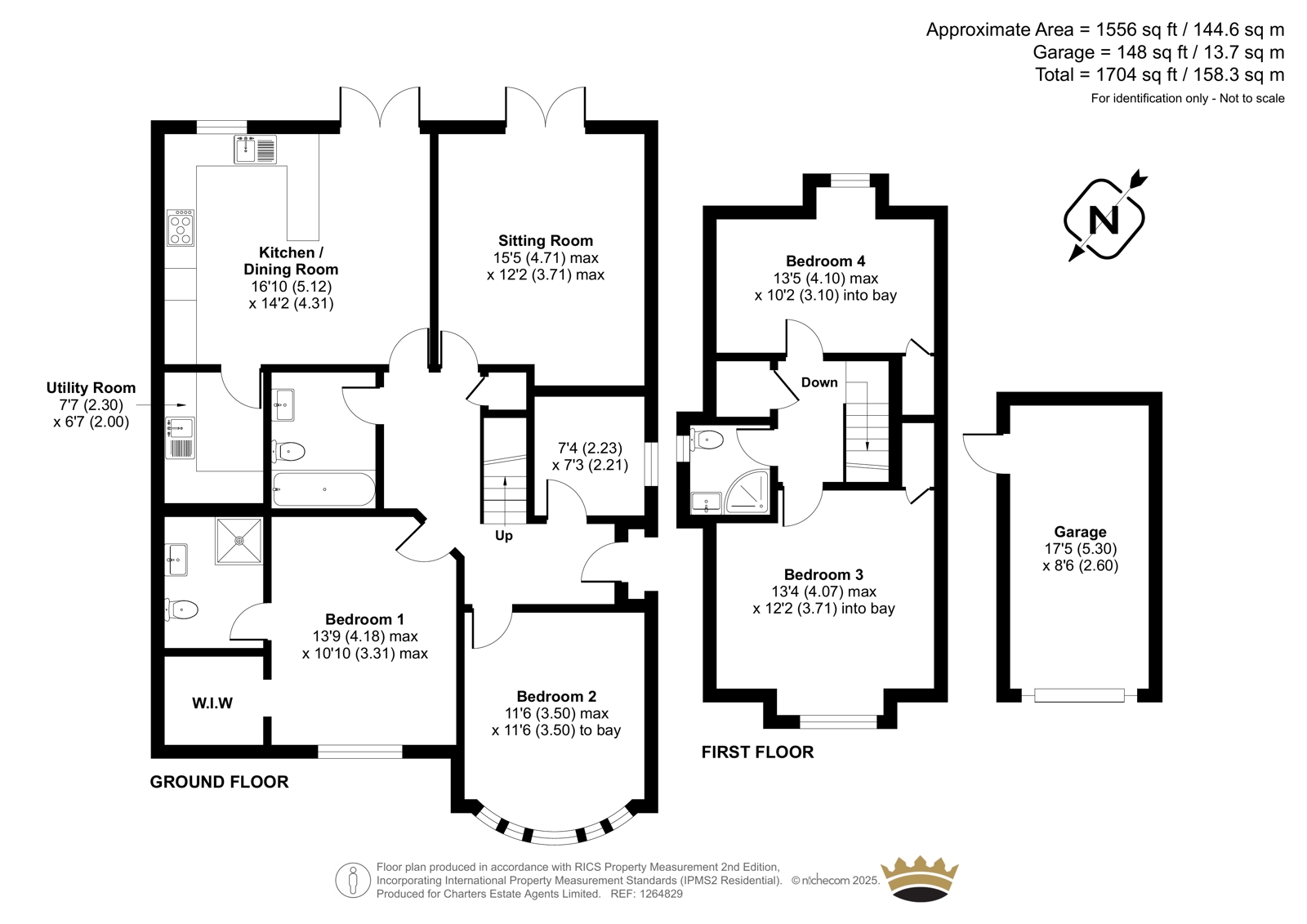


















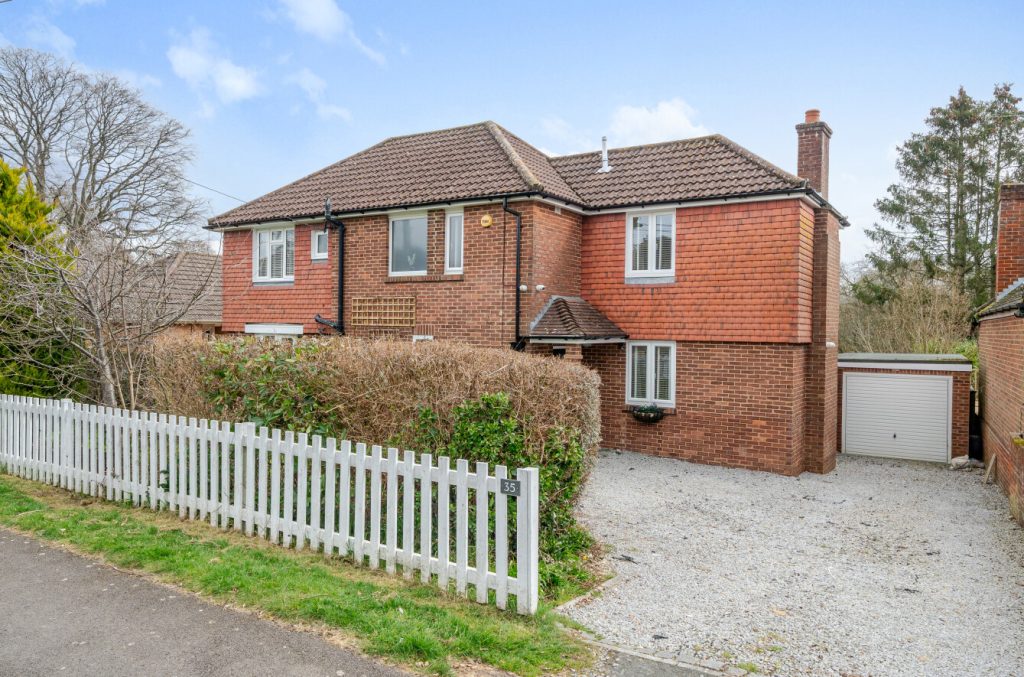
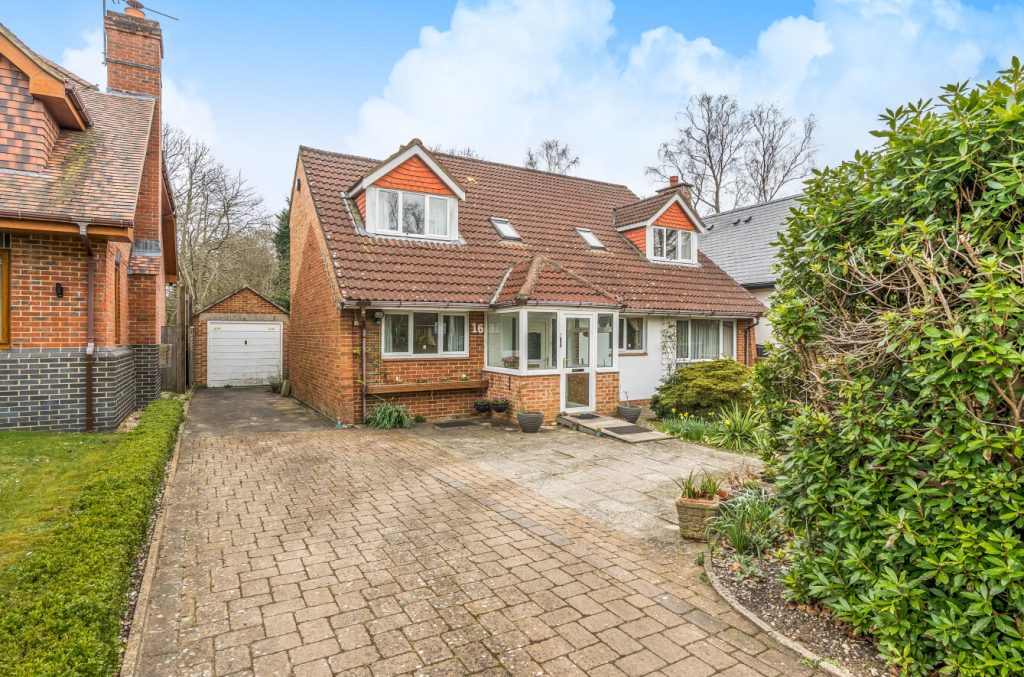
 Back to Search Results
Back to Search Results