
What's my property worth?
Free ValuationPROPERTY LOCATION:
PROPERTY DETAILS:
- Tenure: freehold
- Property type: Detached
- Award Winning Development
- Brand New Detached House
- Four Double Bedrooms
- Ensuite to Main Bedroom
- Kitchen/Dining Room
- Living Room
- Study
- Utility Room
- Double Car Port
- Finished & Ready to Move into!
Acorn Grove is an exclusive and award-winning development of four detached and two semi- detached homes, nestled away in mature grounds in a rural setting, a short drive to the River Hamble, Warsash and Lower Swanwick.
With the cricket green at its heart, Sarisbury Green has a true ‘village’ feel as well as an array of local amenities including shops, leisure centre, woodland walks and schools including Sarisbury Green Junior School, Sarisbury Infants School and Brookfield Secondary School. There are also further comprehensive amenities at Warsash (1 mile).
For commuters you are within easy reach of the A27, M27 and M3 road networks as well as Swanwick and Southampton railway stations. Southampton Airport (11 miles) offers domestic and international flights. For sailing enthusiasts, the marinas at both Swanwick and Warsash are easily nearby giving access to world renowned sailing facilities.
Acorn Grove offers buyers a perfect mix of an enviable location, high build quality and energy efficiency, alongside a well-appointed specification.
Your new home at Acorn Grove is constructed to exacting standards, with these beautiful new homes benefiting from the latest building techniques complemented by outstanding finishing details.
Plot 4 is a superb example of a detached house, instantly you will notice the high ceilings and attention to detail. The kitchen/breakfast room to the rear is a real feature and spans the entire back of the property. The kitchen oozes high specification and includes appliances with an attractive undermounted butler sink. Also on the ground floor is a sitting room and study along with a good-sized utility room and downstairs WC.
Upstairs, positioned off the galleried landing, are four double bedrooms with an ensuite to the master bedroom. There are wardrobes galore and you will not be disappointed with the resulting space. The bathrooms are all very well appointed with a wall mounted sink with vanity units, large showers and many other features.
Outside is a fabulous garden which is a great size and includes an extensive area of grey Indian Sandstone patio that stretches across the rear of the property.
Specification
Kitchen and utility:
High-quality furniture in a timeless finish with quartz worktops (subject to plot). Soft close doors/drawers & LED pelmet lighting. Integrated kitchen appliances. Separate utility room with space for two appliances in each property.
Bathroom and en-suites:
High-quality sanitaryware, including low-profile shower trays, with contemporary porcelain tiling to wet areas, heated towel rails provided to bathrooms and en-suites.
Internal & external features
Painted solid core doors
Designer lever handles
Luxury Amtico to ground floor
Easy-clean, thick pile carpet
Built-in wardrobes (as shown on plans)
Painted staircase with oak handrails
Double glazed upvc casement windows and French doors
Composite front door with multipoint locking system
Mains smoke and carbon monoxide alarms
Off- road parking via driveway and carport
Turfed lawn
Sandstone patio terrace
External lighting
External water supply
Electrical socket to rear garden
Predicted energy rating – B
Specification may be subject to change.
Doswell Projects pride themselves on providing a first-class experience to customers, which starts from the day you make your reservation. A dedicated customer care team will be on hand to ensure your move is as seamless as possible. Each one of Doswell Projects homes undergoes a thorough three-step quality check. They then invite customers to attend a home tour, this personalised visit gives their customers a valuable opportunity to understand their new home and how key components are operated. With a 24 hour emergency helpline, bespoke online portal including comprehensive information packs and a 10 year LABC warranty, for continuous peace of mind.
Doswell Projects has a long-standing reputation for building high-quality homes in desirable locations across Hampshire and the south coast. Originally founded in 2005 as an offshoot of the already successful Drew Smith to undertake one-off speculative projects. Now operating as an SME house builder, it remains under the same family ownership and guidance that has underpinned its success over the years. As we build homes for the future to which sustainability and biodiversity are a key factor, we seek to maintain our long-standing commitment to high-quality, safety and timely delivery.
PROPERTY INFORMATION:
SIMILAR PROPERTIES THAT MAY INTEREST YOU:
-
Mayfair Gardens, Banister Park
£595,000 -
Manor Road, Durley
£600,000
RECENTLY VIEWED PROPERTIES :
| 1 Bedroom Bungalow - Broadlands Close, Bentley | £300,000 |
PROPERTY OFFICE :

Charters Park Gate
Charters Estate Agents Park Gate
39a Middle Road
Park Gate
Southampton
Hampshire
SO31 7GH


























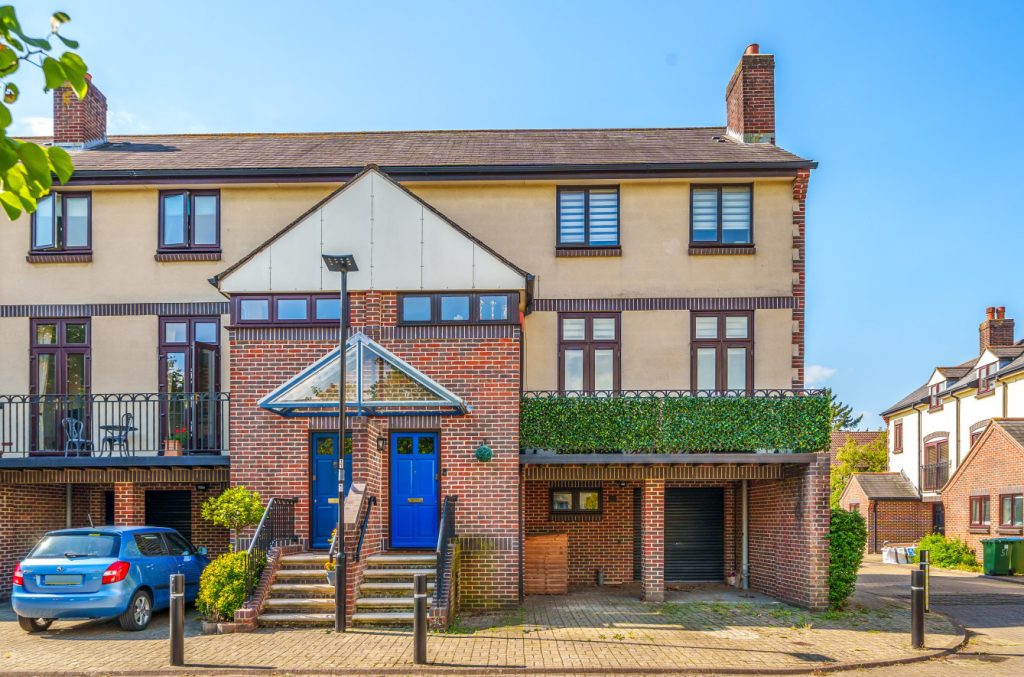
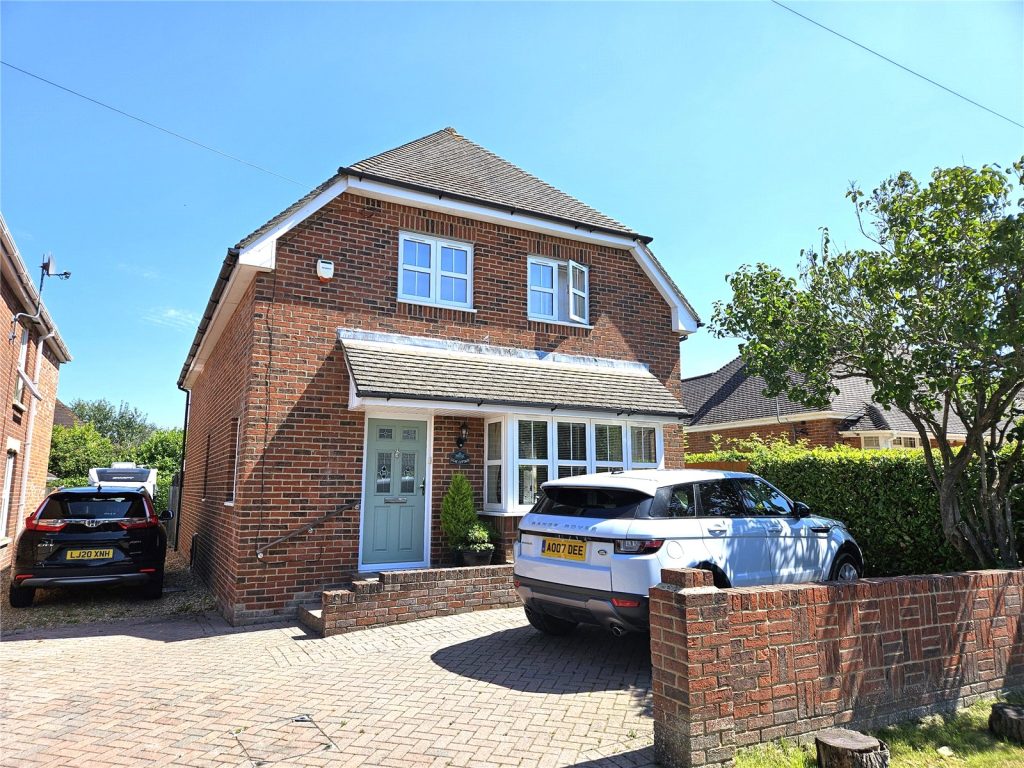
 Back to Search Results
Back to Search Results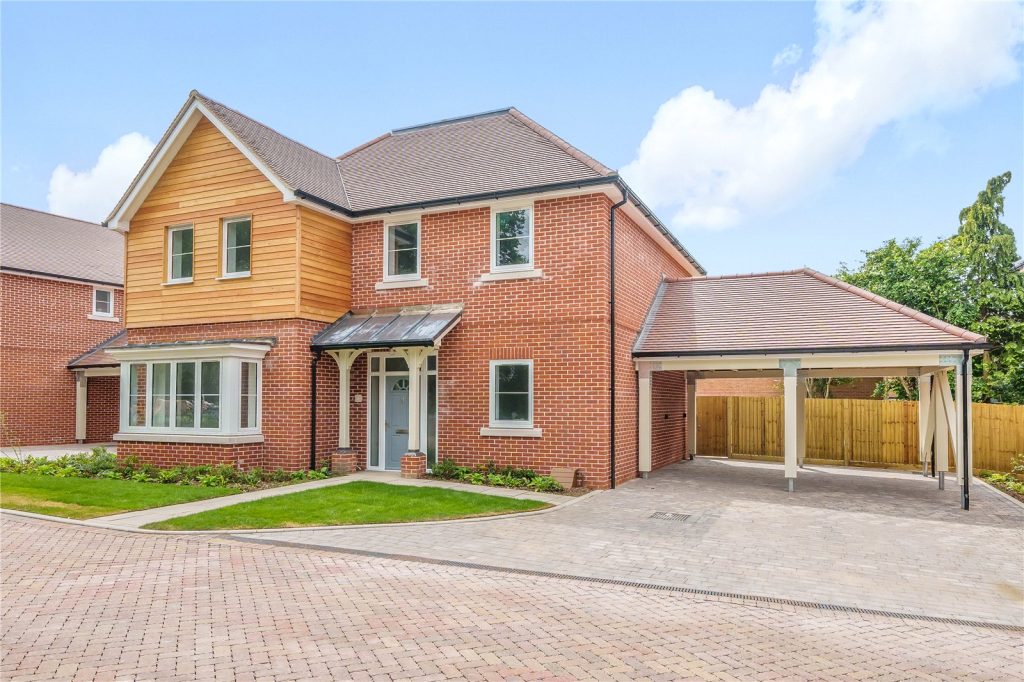

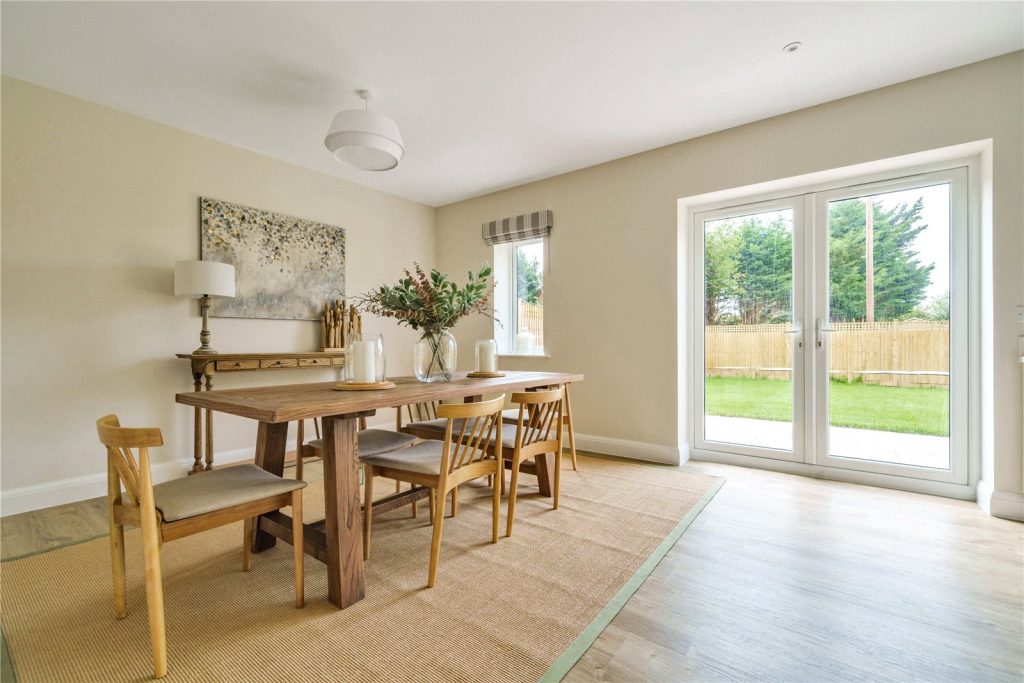
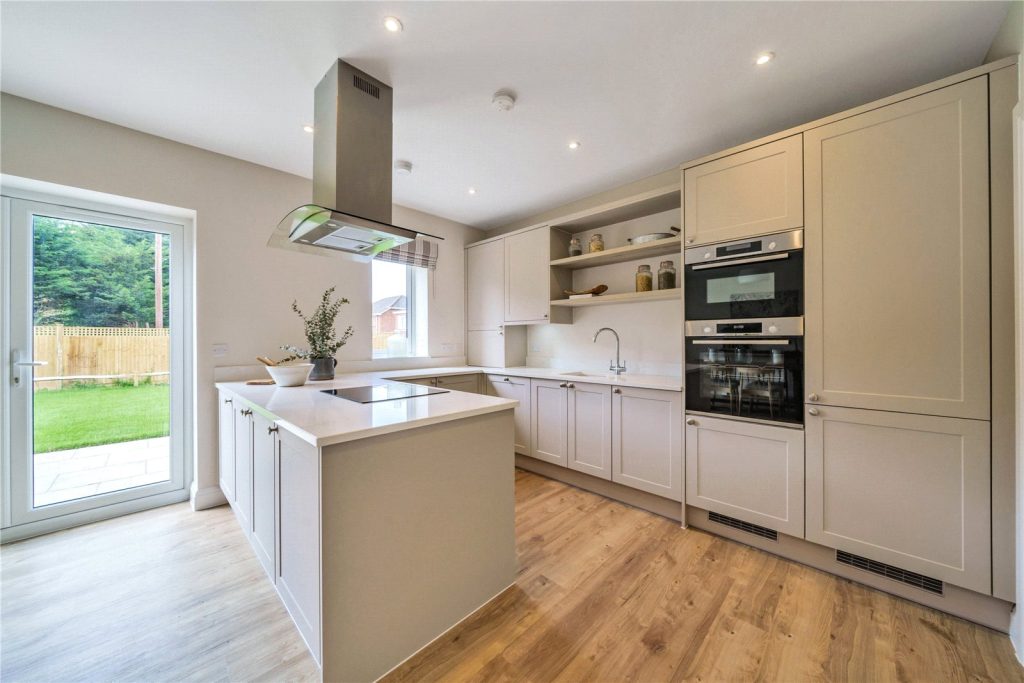

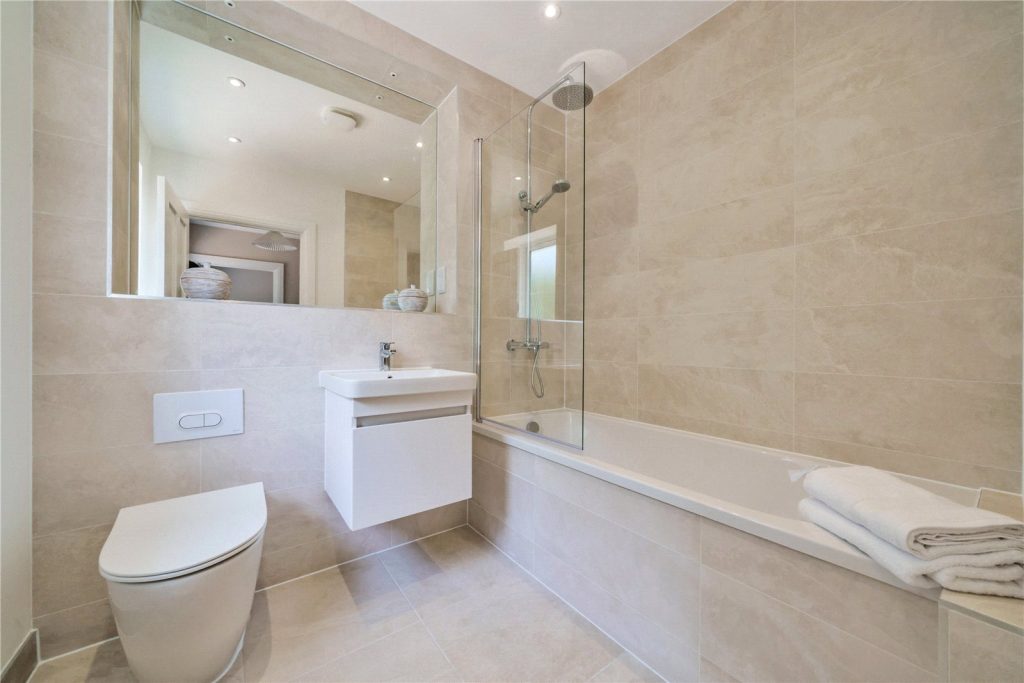
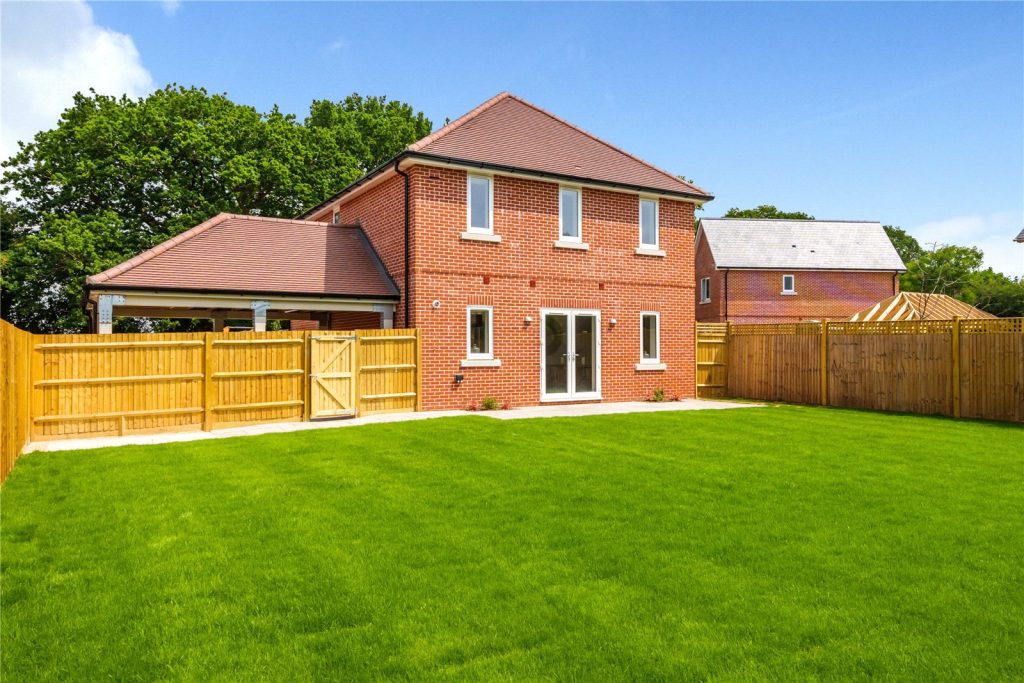
 Part of the Charters Group
Part of the Charters Group