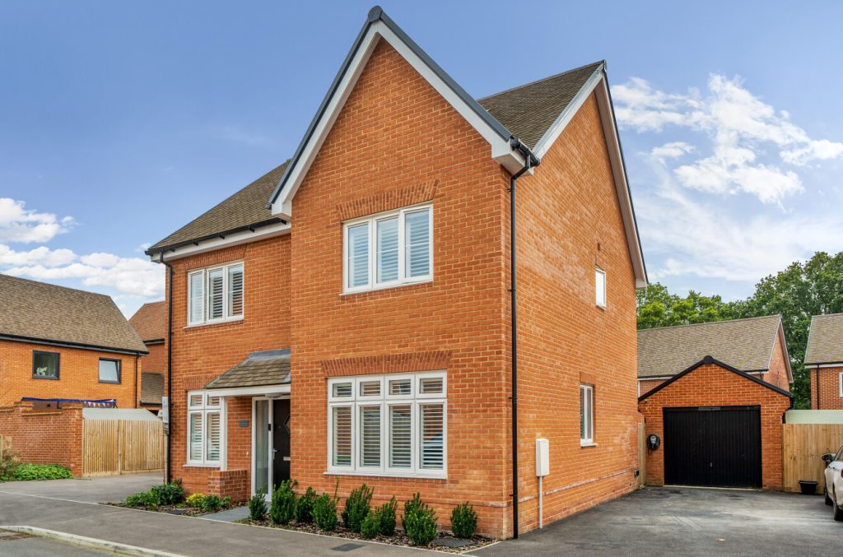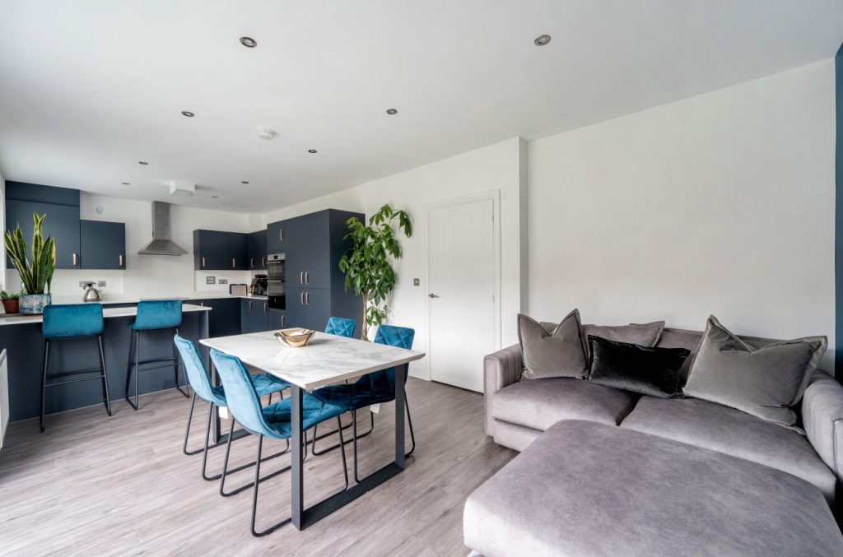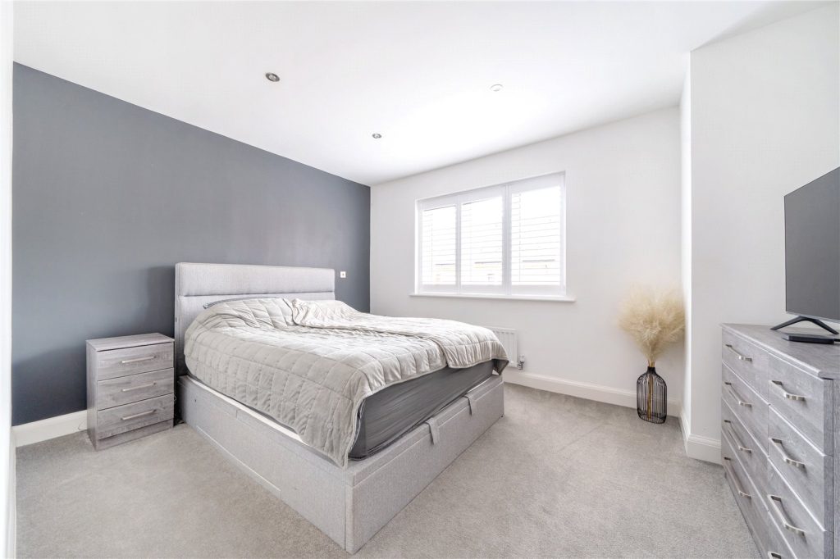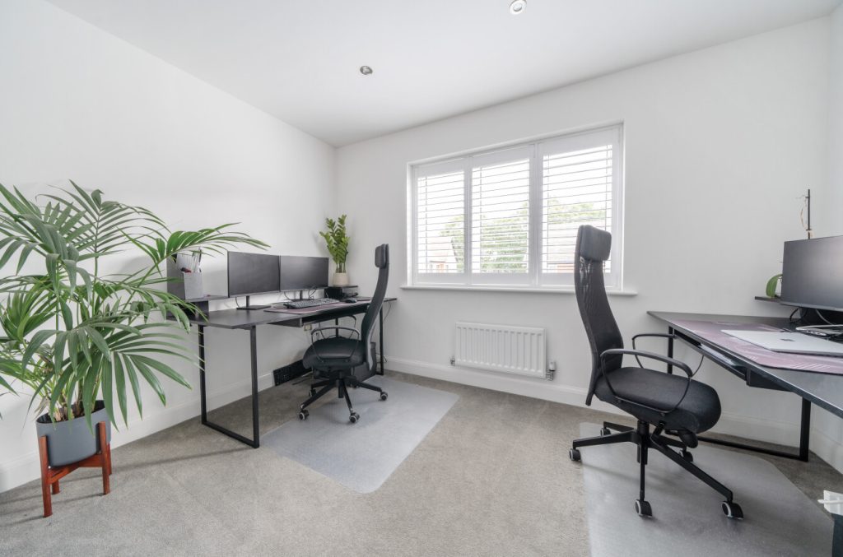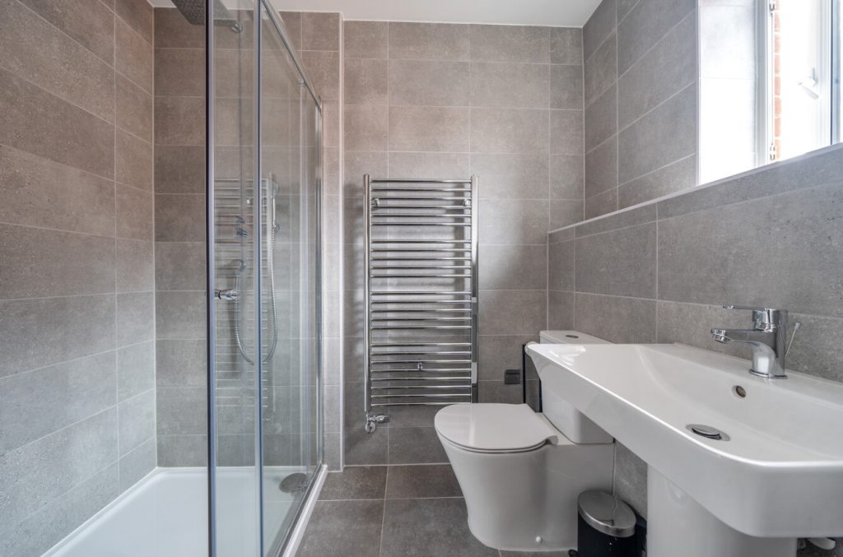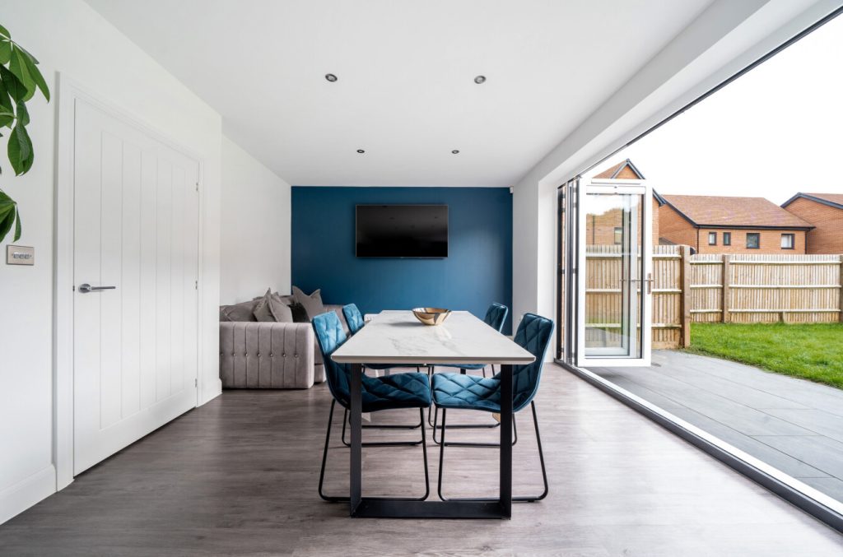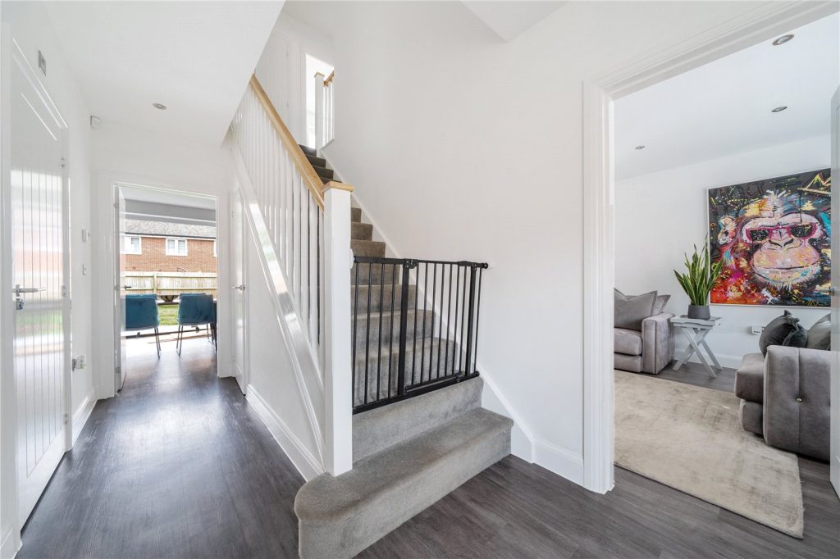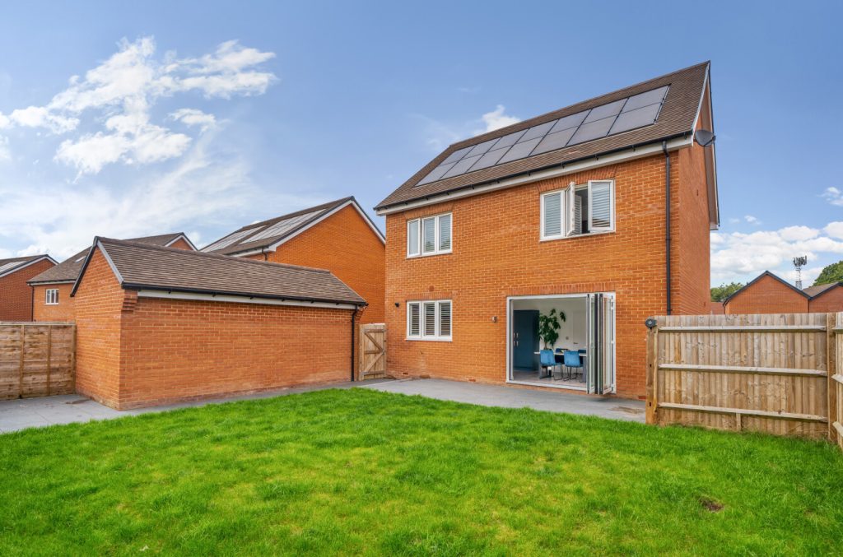
What's my property worth?
Free ValuationPROPERTY LOCATION:
Property Summary
- Tenure: Freehold
- Property type: Detached
- Parking: Single Garage
- Council Tax Band: E
Key Features
- Beautifully presented detached family home which has been updated by the current owners
- Solar panels with 20KW battery storage
- Four good sized bedrooms
- Principal bedroom with en-suite shower room
- Impressive open-plan kitchen/dining room with bi-fold doors
- Sitting room and study
- Large enclosed rear garden
- Garage and driveway parking with EV charger
Summary
This stunning property has been thoughtfully enhanced by the current owners and offers a spacious, modern living experience with well-proportioned accommodation, perfect for a growing family.
On the ground floor, the home features a separate study—ideal for those working from home—together with a convenient guest cloakroom. The dual aspect sitting room provides a cosy space for relaxation, while the heart of the home is undoubtedly the impressive open-plan kitchen/dining room at the rear. This bright, contemporary space benefits from bi-fold doors that seamlessly connect the interior to the outside, making it perfect for entertaining and family gatherings. A range of wall and base units with complementing worksurfaces provide ample storage.
Upstairs, there are four generous bedrooms. The principal bedroom enjoys the luxury of an en-suite shower room, while the remaining bedrooms share the stylish and well-appointed family bathroom.
The property boasts a generous, enclosed rear garden, perfect for children to play and for outdoor dining. Additionally, there is a single garage, driveway parking for two cars with an EV charger, and the eco-friendly benefit of solar panels incorporating 20KW battery storage with an 8-year warranty remaining, to reduce energy costs. This turn-key home combines style, space, and sustainability, offering a fantastic opportunity for any family.
Annual estate management charge: £250
These details are to be confirmed by the vendor’s solicitor and must be verified by a buyer’s solicitor.
ADDITIONAL INFORMATION
Services:
Water: mains
Gas: mains
Electric: mains
Sewage: mains
Heating: gas central
Materials used in construction: Ask Agent
How does broadband enter the property: Ask Agent
For further information on broadband and mobile coverage, please refer to the Ofcom Checker online
Annual estate management charge: £250
These details are to be confirmed by the vendor’s solicitor and must be verified by a buyer’s solicitor.
The property benefits from solar panels.
There are proposals to develop property or land nearby.
Situation
Curbridge is situated about 2 miles from Park Gate and a similar distance from Botley. The location provide a semi-rural feel and to the west it adjoins the banks of the River Hamble making it ideal for nature lovers. To the east of Curbridge the development of Whiteley Meadows provides junior schooling and access to the shops and amenities at Whiteley Village. The location is equidistant from the commercial centres of Southampton and Portsmouth. For commuters, Southampton Parkway offers rail links to London with journey times of approximately 1 hour 10 minutes. The A/M27 is within easy reach giving access to the wider motorway network beyond, whilst Southampton Airport offers both domestic and International flights. For families the area is convenient for both state and private schools including West Hill Park, Boundary Oak, Meoncross, Portsmouth Grammar and King Edward V1.
Utilities
- Electricity: Ask agent
- Water: Ask agent
- Heating: Ask agent
- Sewerage: Ask agent
- Broadband: Ask agent
SIMILAR PROPERTIES THAT MAY INTEREST YOU:
Ambrose Way, Romsey
£700,000Winchester Road, Romsey
£525,000
PROPERTY OFFICE :

Charters Park Gate
Charters Estate Agents Park Gate
39a Middle Road
Park Gate
Southampton
Hampshire
SO31 7GH







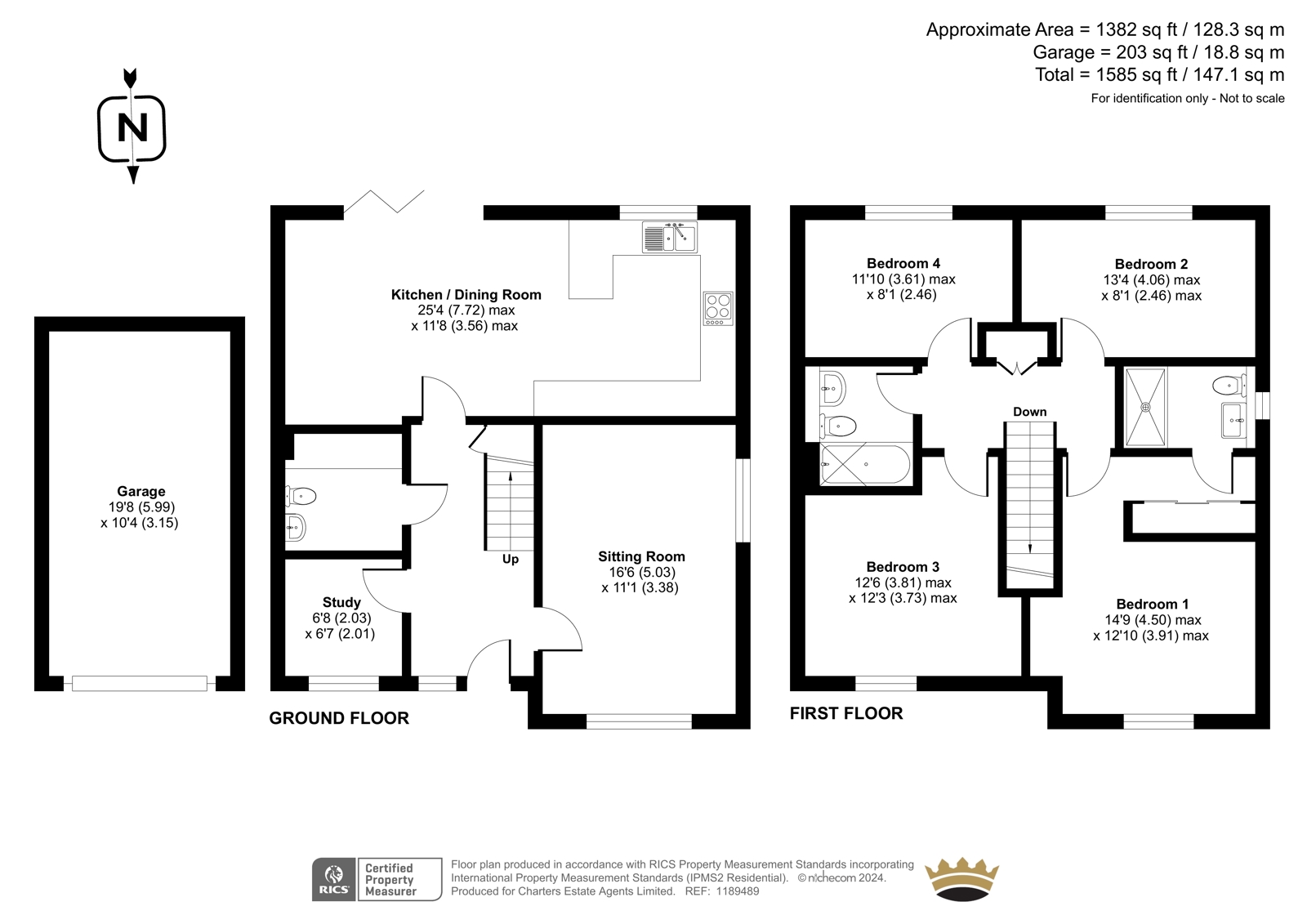



















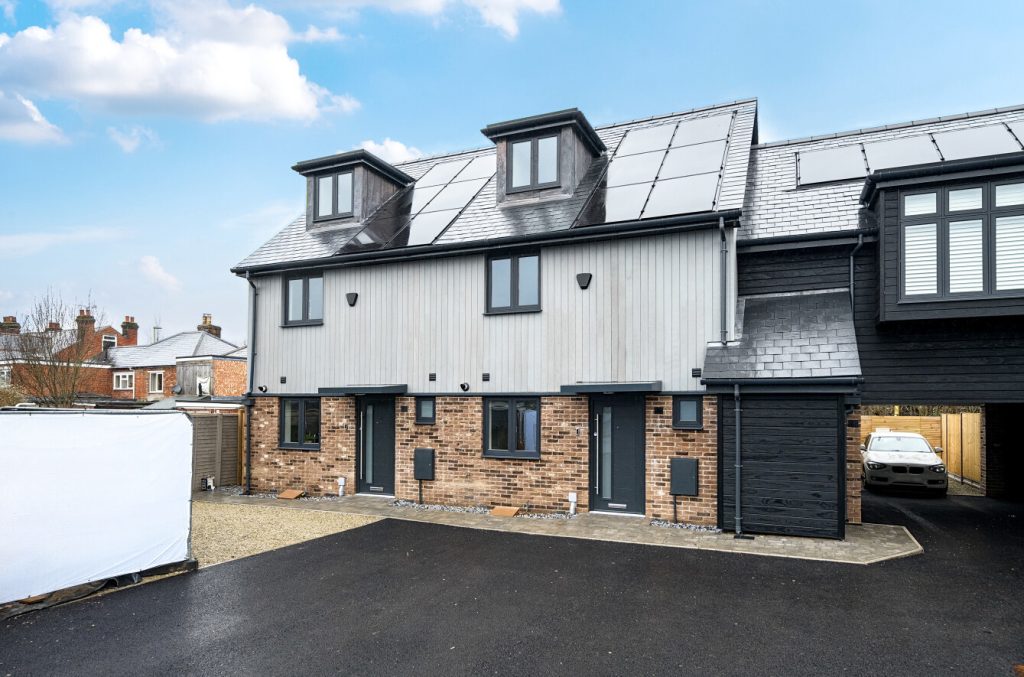
 Back to Search Results
Back to Search Results