
What's my property worth?
Free ValuationPROPERTY LOCATION:
PROPERTY DETAILS:
- Tenure: freehold
- Property type: Detached
- Parking: Double Garage
- Council Tax Band: G
- Versatile living space split across three floors
- Huge scope for potential
- Five well-proportioned bedrooms
- Three spacious reception rooms
- 25ft kitchen/breakfast room
- Separate utility room
- Large balcony
- Two en-suites and four-piece family bathroom
- Double garage and driveway parking
- One of Whiteley's most prestigious roads
Sat in arguably one of the most prestigious roads within Whiteley comes the opportunity to purchase this spacious house which has the capability of becoming a luxurious family home. Spanning over three floors this property offers a vast amount of versatile living accommodation. Upon entering the property, you are greeted by a large entrance hallway with a grand galleried landing which provides access to all principal rooms with stairs leading to both the lower ground and first floors. With the living spaces focused on the garden and balcony, the sitting room offers ample space for the whole family to retreat to, with patio doors opening out to the large wooden balcony. Stretched across the remaining width of the house, the kitchen/breakfast room, which measures 25ft in length, features plenty of wall and base units offering an abundance of storage space, with a large window and French doors overlooking the rear garden and also providing access out to the balcony. Whilst the balcony needs some work, it offers a lovely outside space which is rare to see and provides stair access down to the garden. A guest cloakroom, spacious study with a delightful bay window, and formal dining room complete the ground floor. The property boasts five bedrooms in total, split across the two floors, with the three principal rooms located on the first floor. En-suite shower rooms and built-in wardrobes accompany two of the three large double bedrooms on the first floor. The lower ground floor is extremely versatile and opens itself up to multi-generational living. Already set up with two bedrooms alongside a dressing room and a four-piece bathroom suite, this floor offers the ideal space for a parent, long term visitor or an older child looking for their own space. The lower ground floor also benefits from a utility room with side access to the garden and an additional reception room, perfect for entertaining, currently utilised as a games/family room with previous uses including a home cinema and a bar. Mainly laid to lawn, the private rear garden is fully enclosed, backing onto mature trees to the rear which offer a great degree of privacy. The garden also features a large pond. To the front, the driveway enables off-road parking for multiple vehicles with access to the double garage. Internal inspection of this property is an absolute must to truly appreciate the space and potential on offer.
Council Tax Band – G
PROPERTY INFORMATION:
SIMILAR PROPERTIES THAT MAY INTEREST YOU:
-
Tanfield Park, Wickham
£700,000 -
Church Road, Newtown
£850,000
PROPERTY OFFICE :

Charters Park Gate
Charters Estate Agents Park Gate
39a Middle Road
Park Gate
Southampton
Hampshire
SO31 7GH






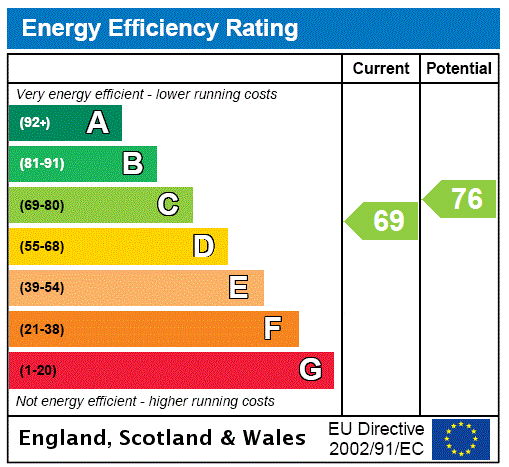



















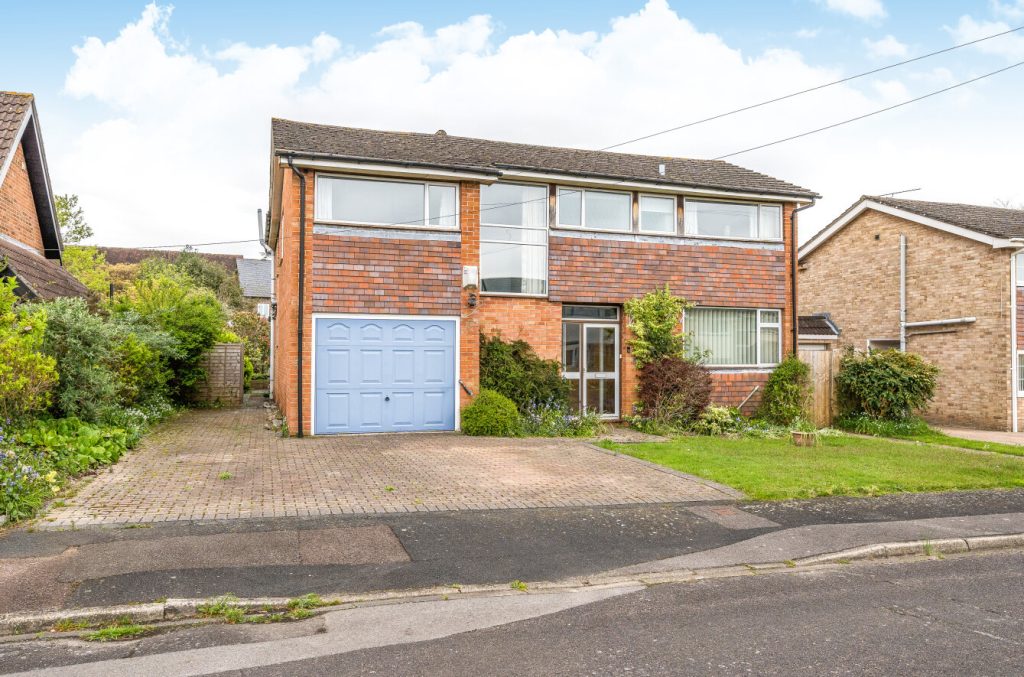
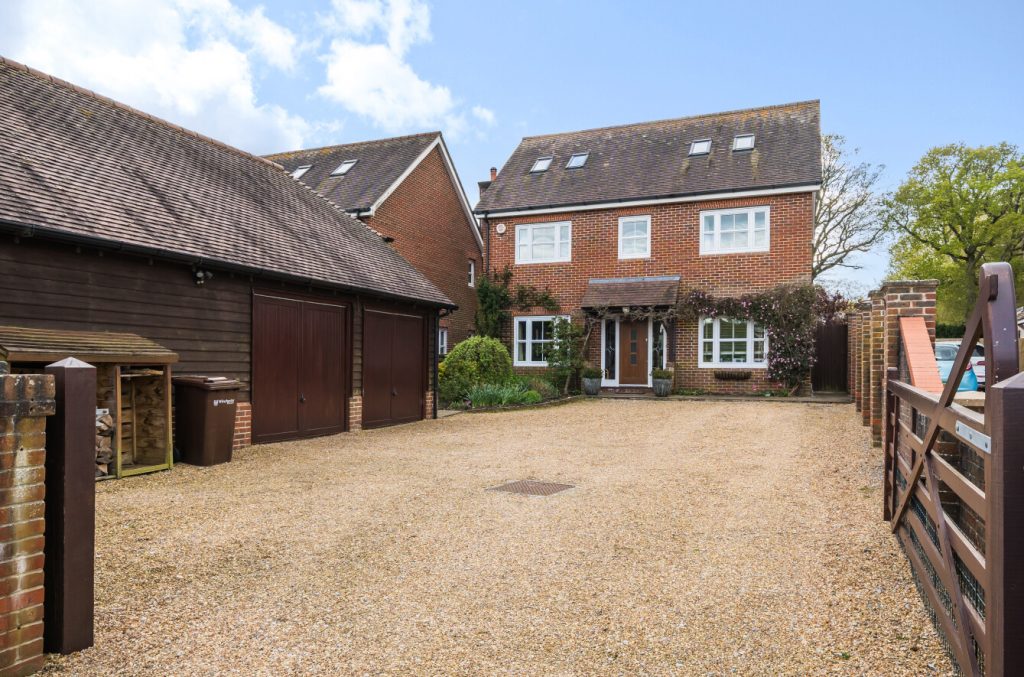
 Back to Search Results
Back to Search Results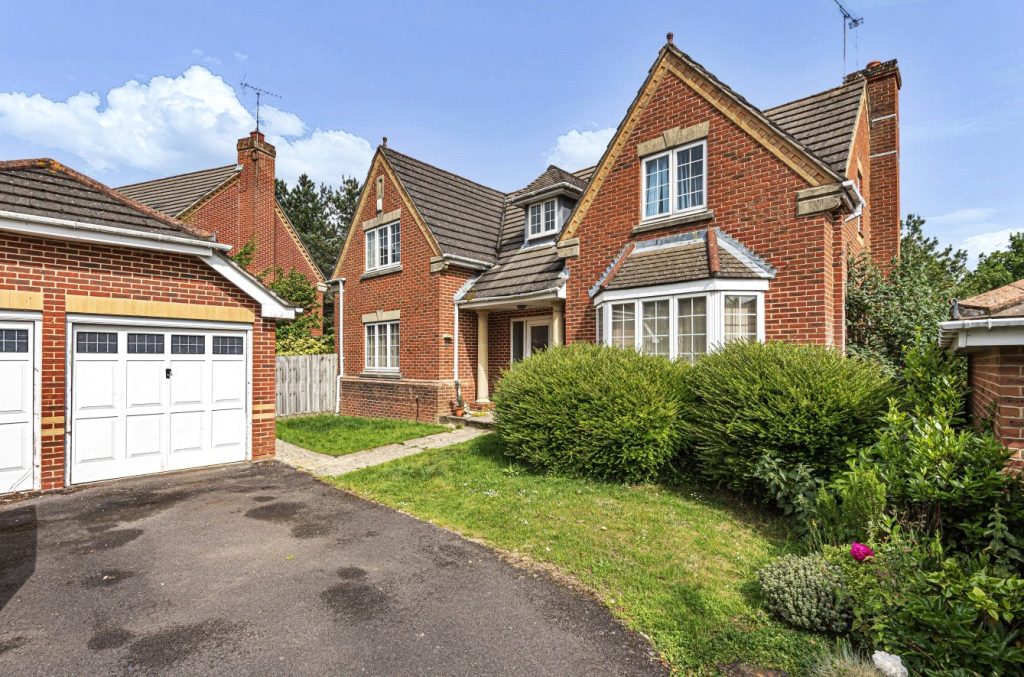
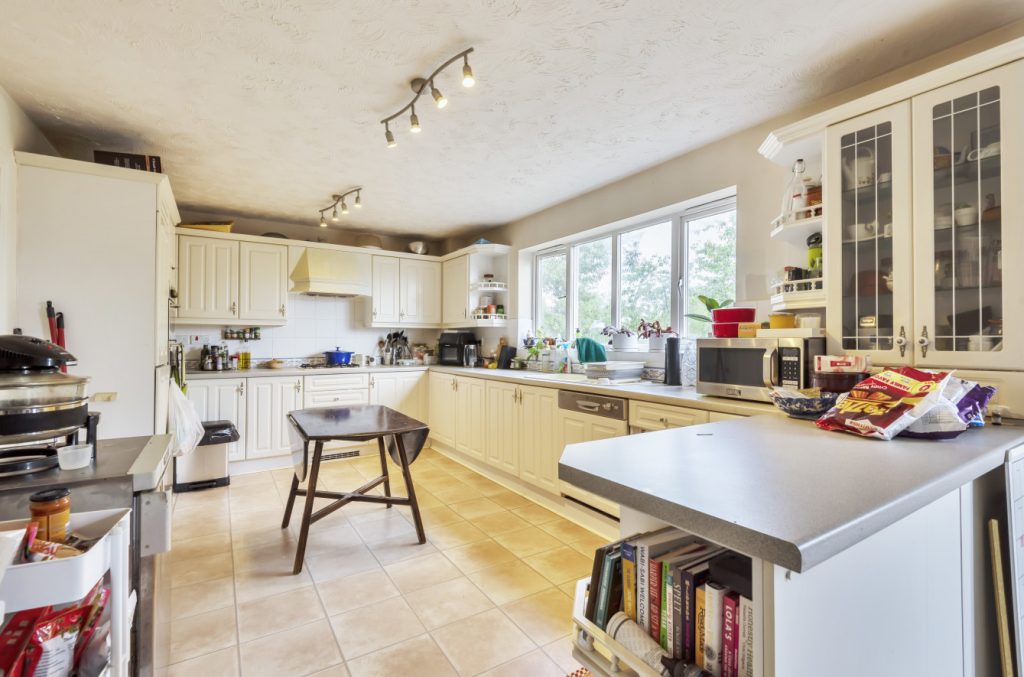
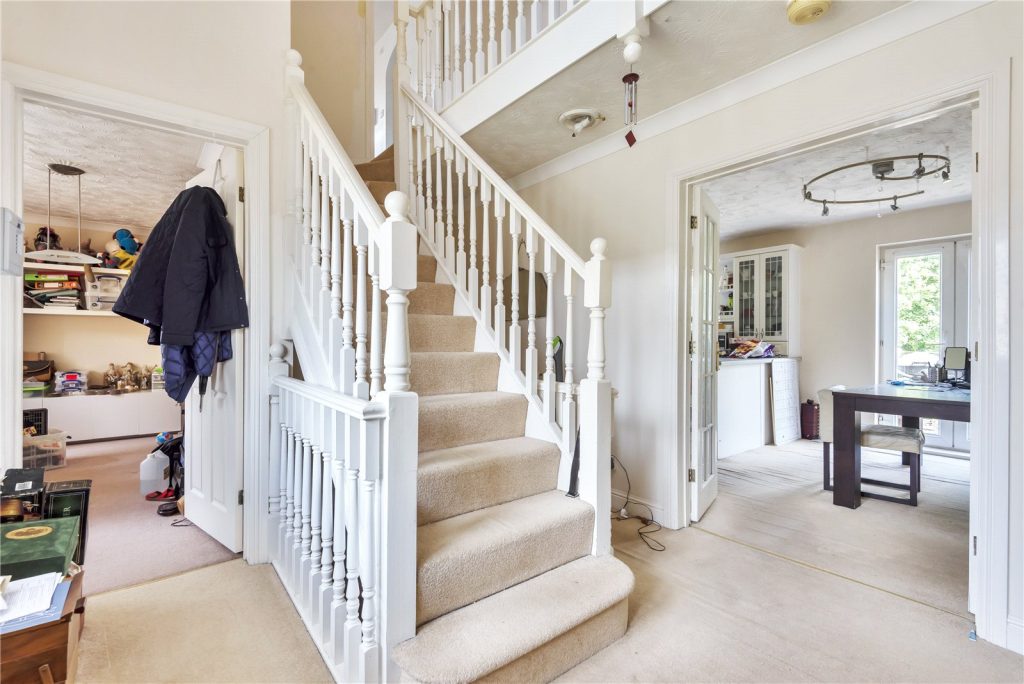

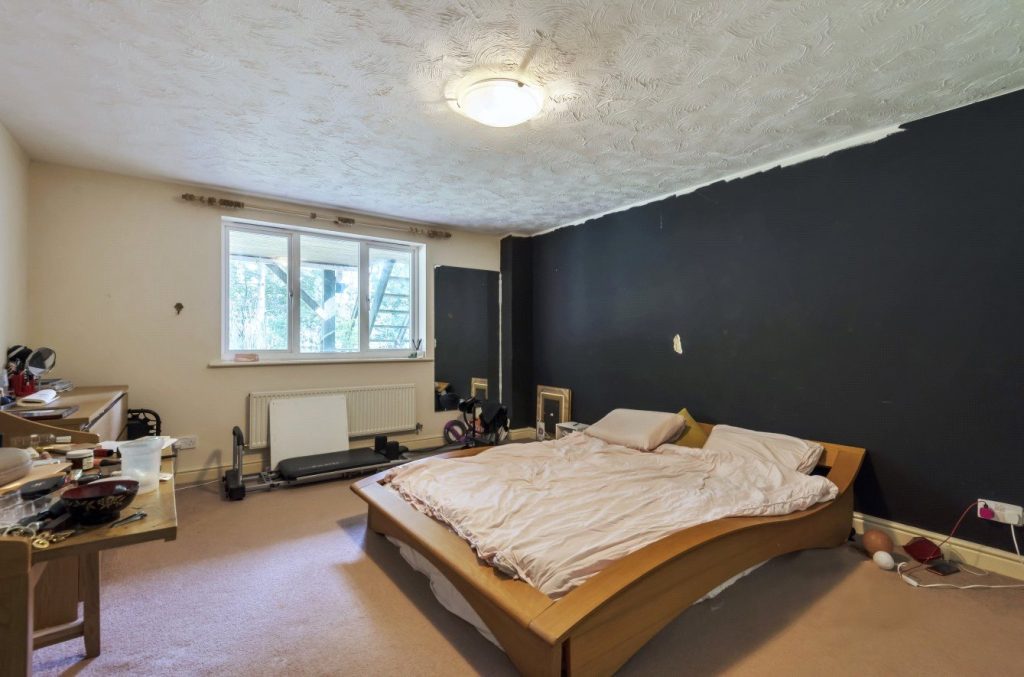
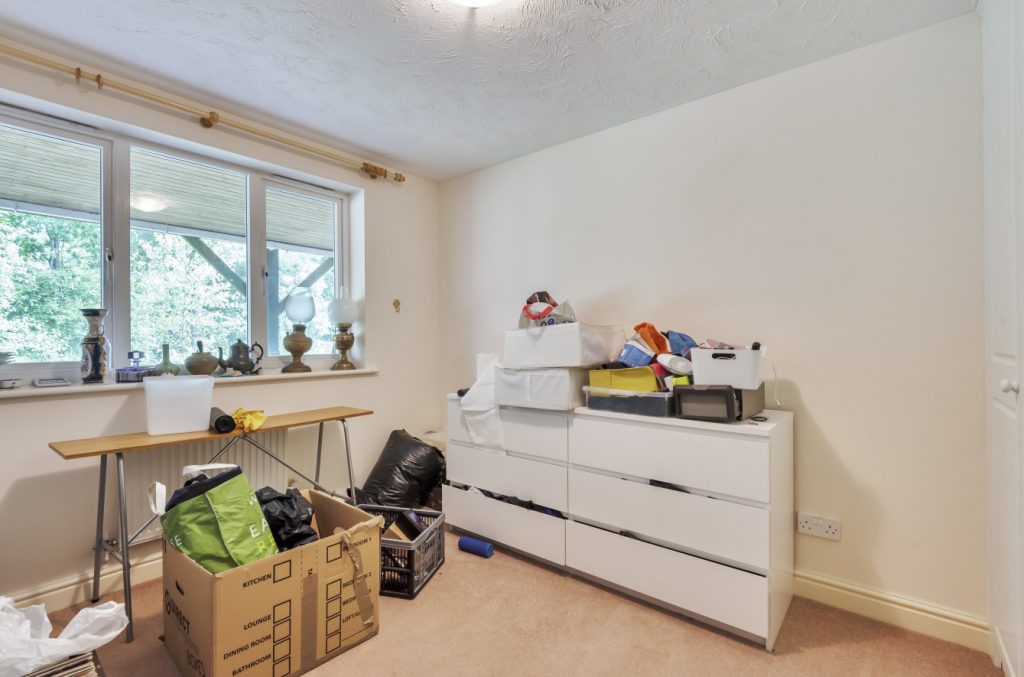


 Part of the Charters Group
Part of the Charters Group