
What's my property worth?
Free ValuationPROPERTY LOCATION:
PROPERTY DETAILS:
- Tenure: freehold
- Property type: Detached
- Parking: Double Garage
- Council Tax Band: F
Presented impeccably and situated on one of the largest plots in the area, this executive family residence boasts over 2000 sqft of internal living space. Meticulously renovated and modernised, it epitomises the quintessential family home. Quietly placed within a private section of leafy lane, a spacious driveway leads to a landscaped front garden and an integral double garage, enhancing the impressive curb appeal. Upon entering, the elegant entrance hallway sets the tone with its striking staircase and balustrade. To the left a generous sitting room spans the length of the property, with a bay window to the front and patio doors to the rear, flooding the room with natural light. A separate dining room, also with feature bay window provides the perfect setting to entertain. The heart of the home lies in the refitted kitchen/breakfast room, equipped with top-of-the-line fittings including Mirama bronze Samsung Radianz Quartz worktops, bespoke cabinetry with LED lighting, and a practical breakfast bar with extra storage. A convenient utility room with side access complements the kitchen, while a high-quality conservatory extends the living space further. A downstairs cloakroom completes the ground floor accommodations. Ascending to the first floor, a large landing area leads to five well-proportioned bedrooms. The principal suite exudes luxury with its fitted wardrobes, dresser, and en-suite bathroom. Another bedroom also enjoys the privilege of a private en-suite, while every room benefits from fitted wardrobes for ample storage. The main family bathroom showcases a beautiful freestanding bath, with bespoke fitted units in all bathrooms. Externally, the rear garden offers a serene retreat with mature hedge borders and a picturesque tree-lined backdrop, ensuring a high level of privacy. A spacious patio terrace at the rear of the house provides an idyllic setting for outdoor dining, complemented by a well-manicured lawn and additional seating area, perfect for embracing the tranquil surroundings. This executive family home epitomizes sophistication and comfort, offering a perfect blend of modern living spaces and outdoor tranquillity, making it an ideal sanctuary for discerning homeowners.
PROPERTY INFORMATION:
SIMILAR PROPERTIES THAT MAY INTEREST YOU:
-
Johnson View, Whiteley
£750,000 -
Church Road, Newtown
£895,000
PROPERTY OFFICE :

Charters Park Gate
Charters Estate Agents Park Gate
39a Middle Road
Park Gate
Southampton
Hampshire
SO31 7GH






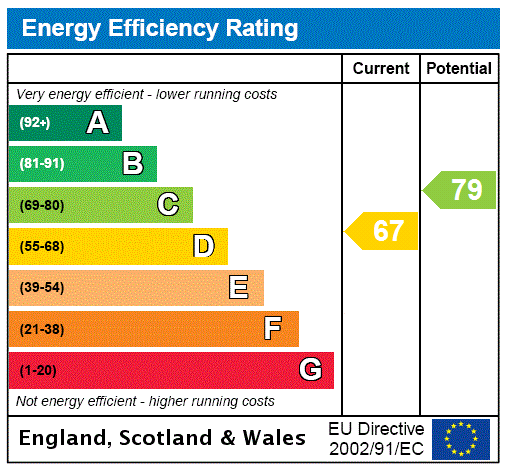
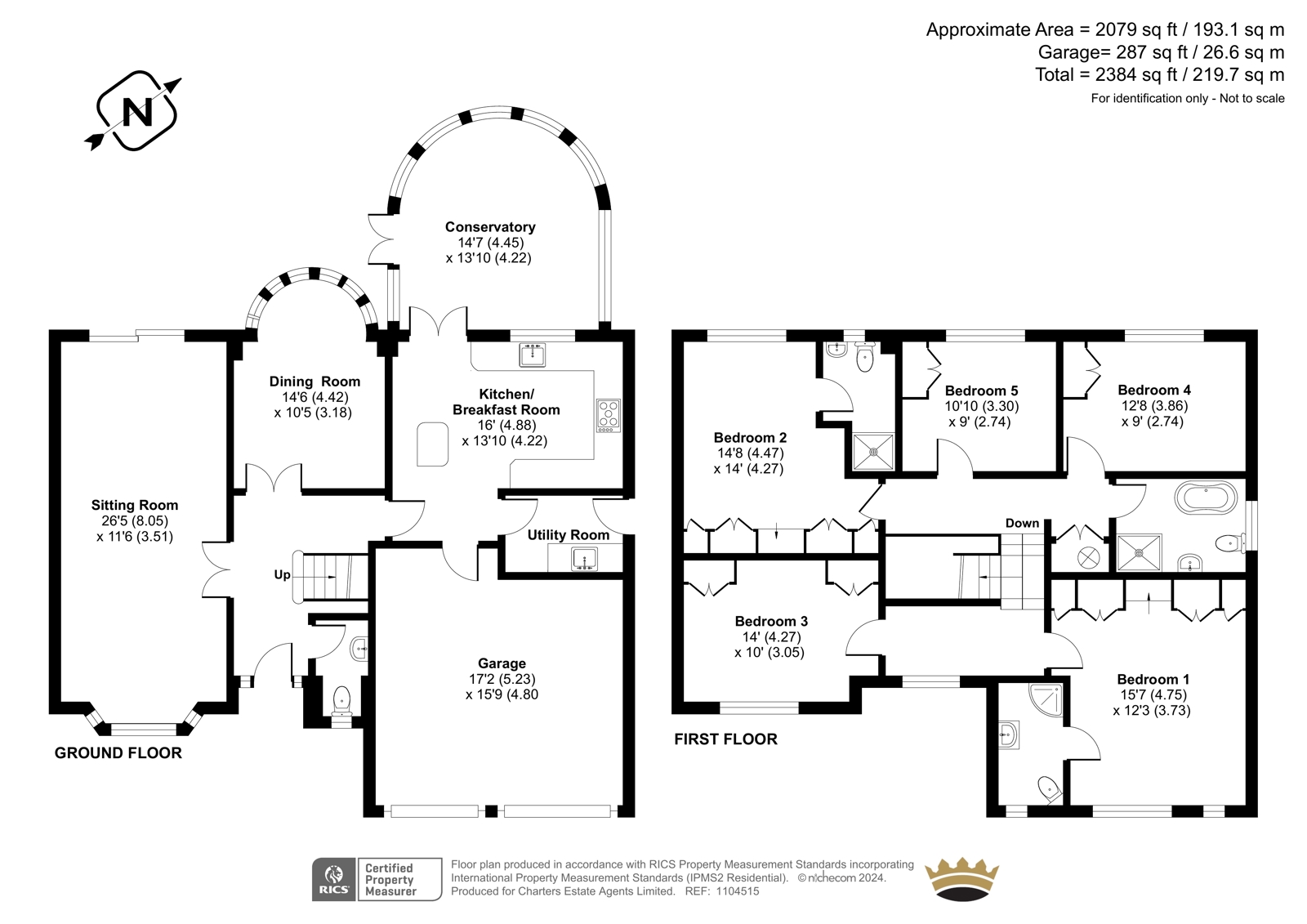


















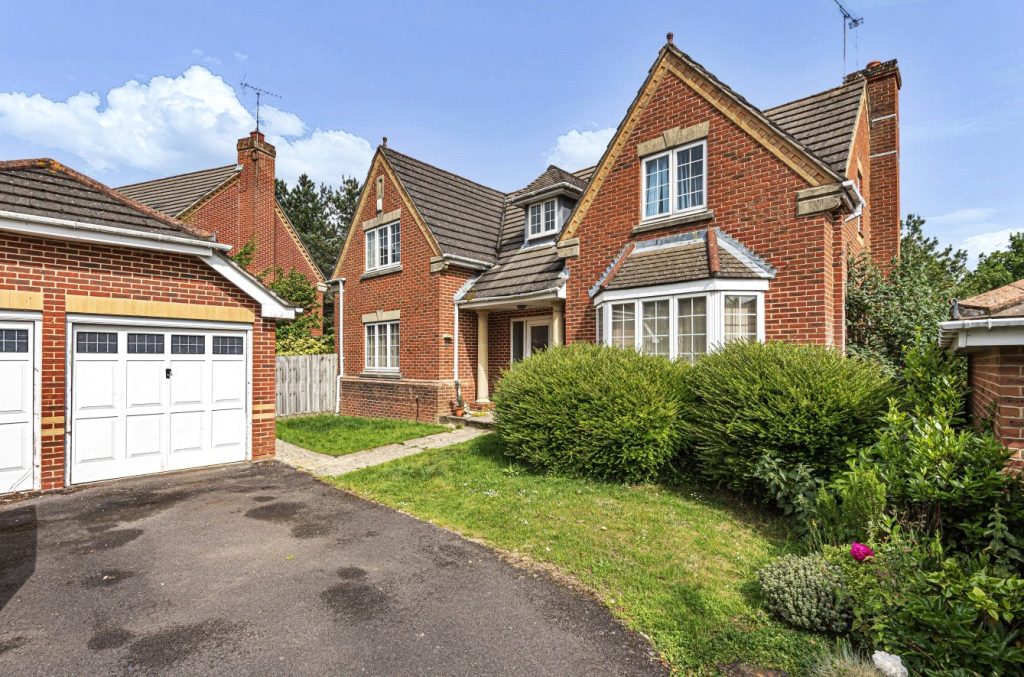
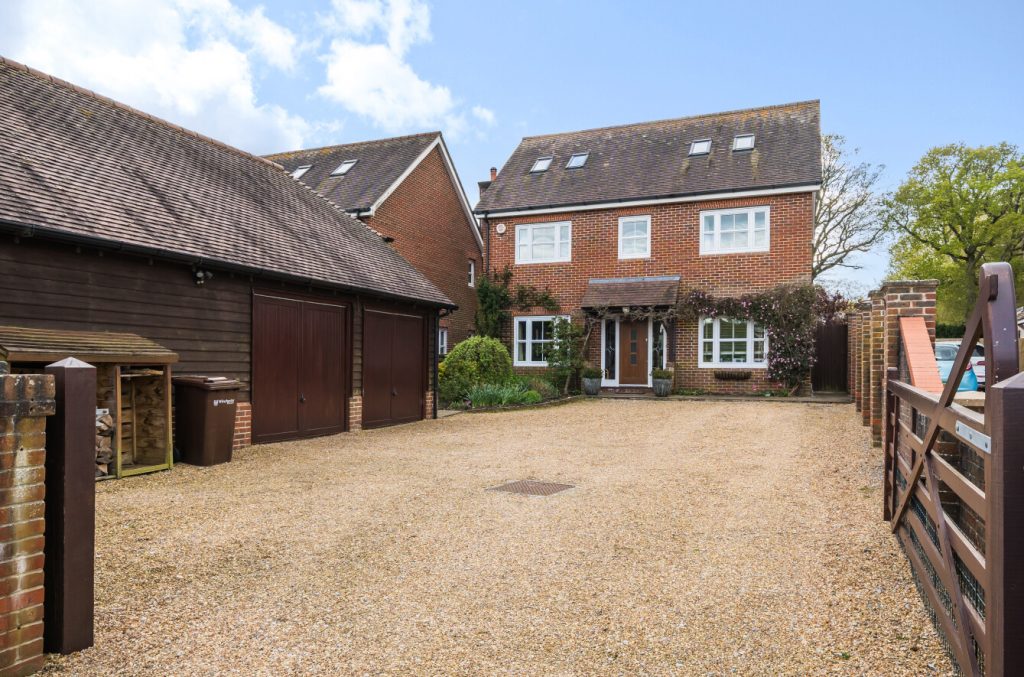
 Back to Search Results
Back to Search Results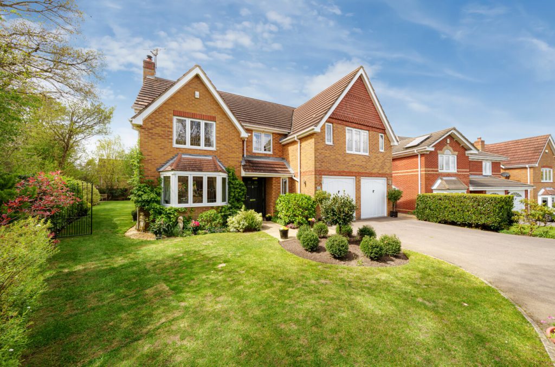
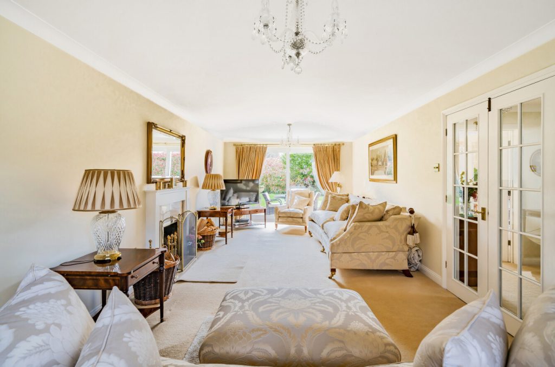
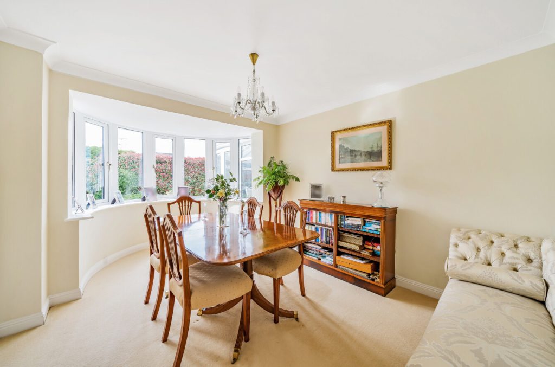
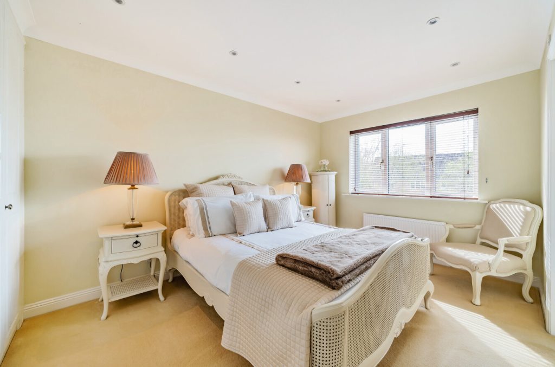
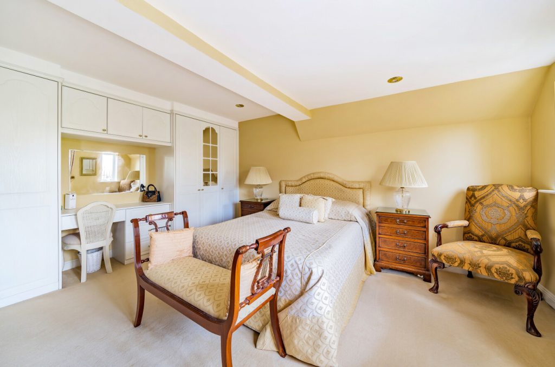
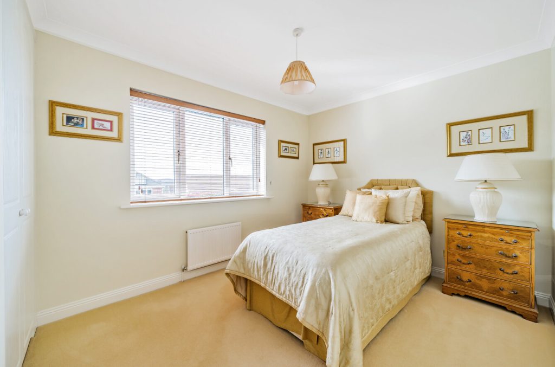
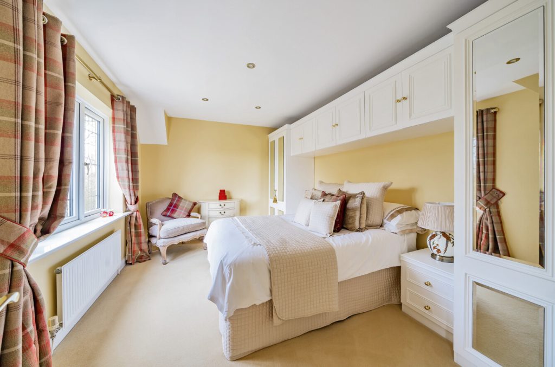
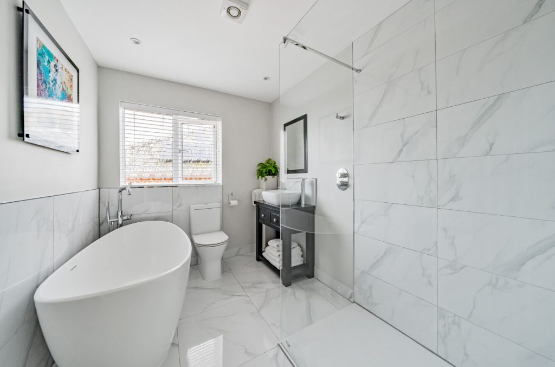
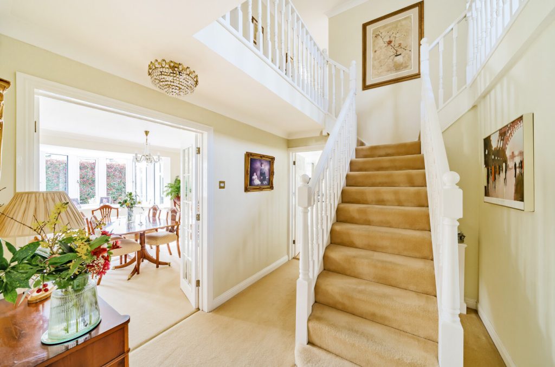
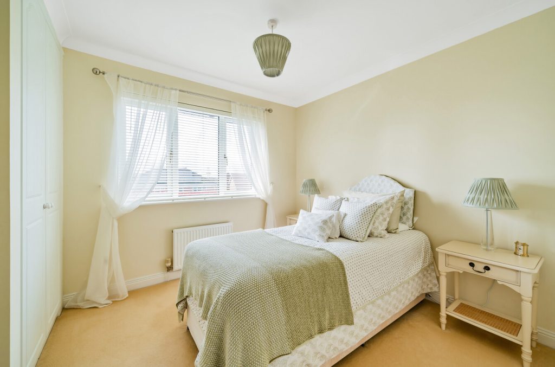
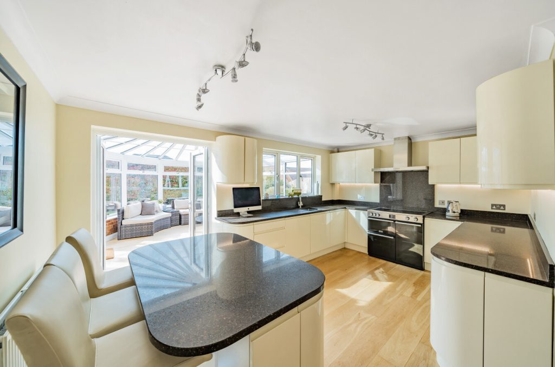
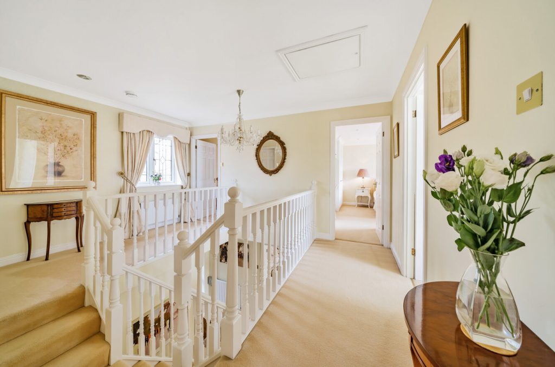
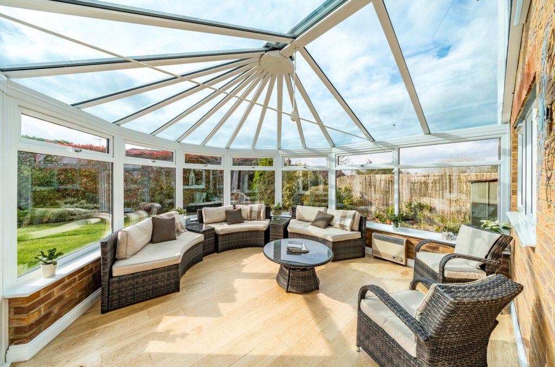
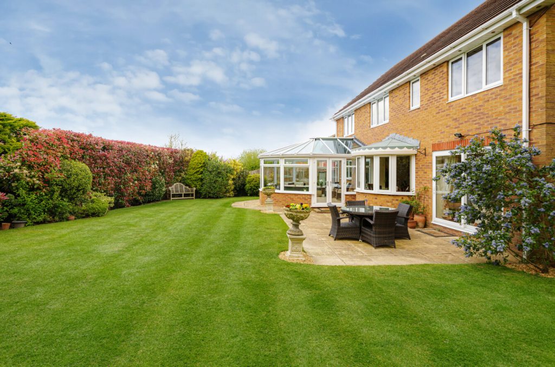
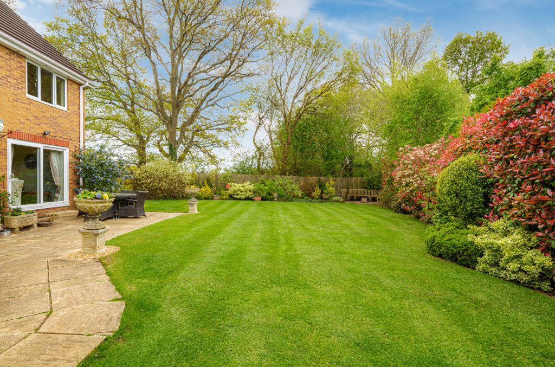
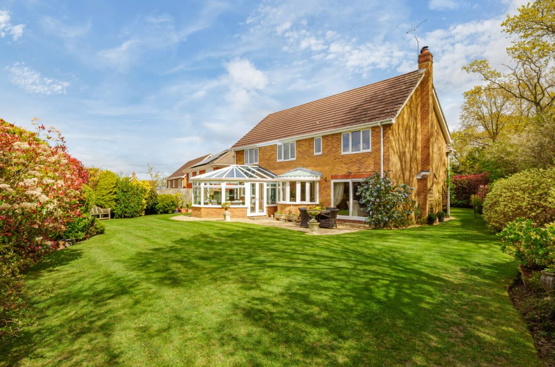
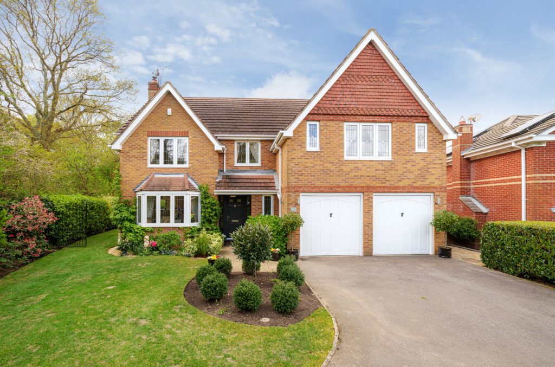
 Part of the Charters Group
Part of the Charters Group