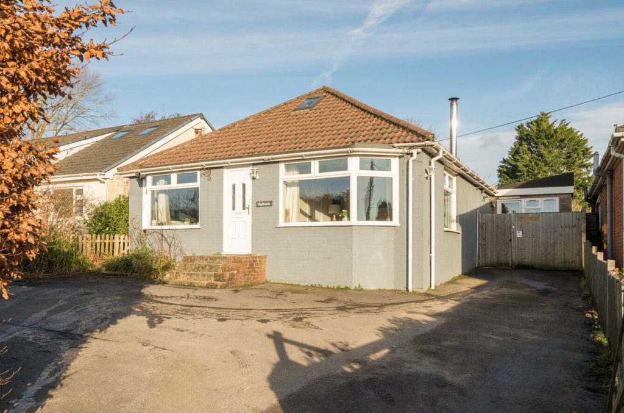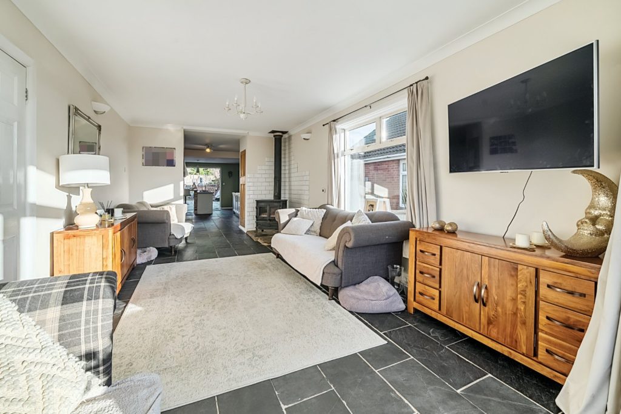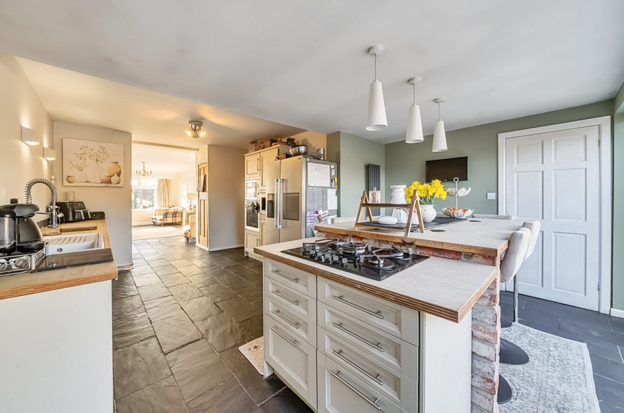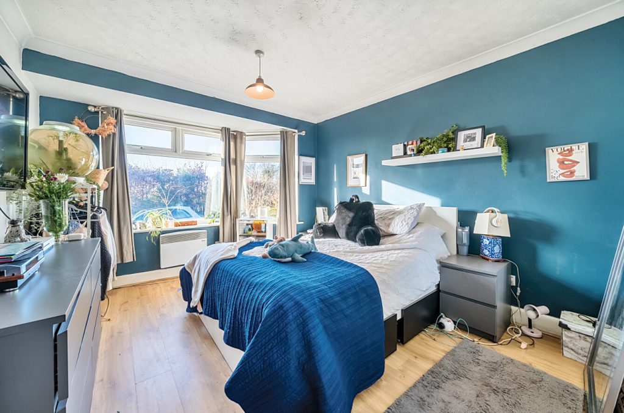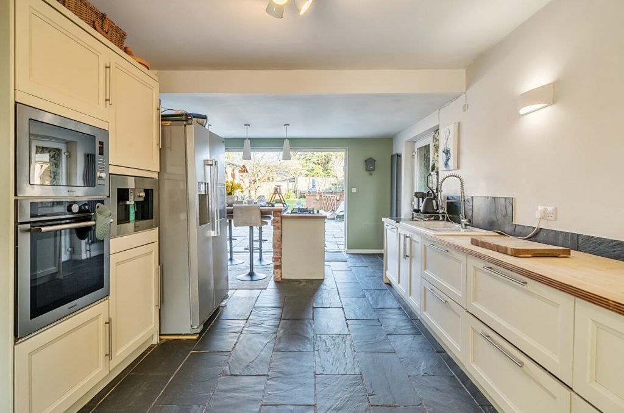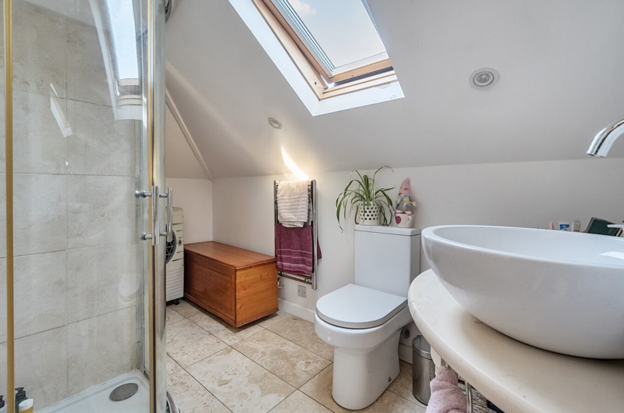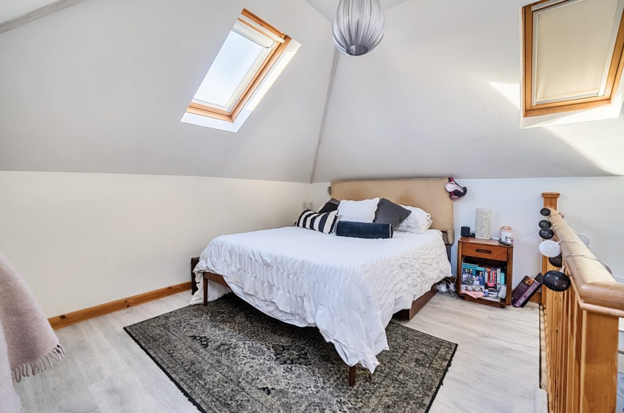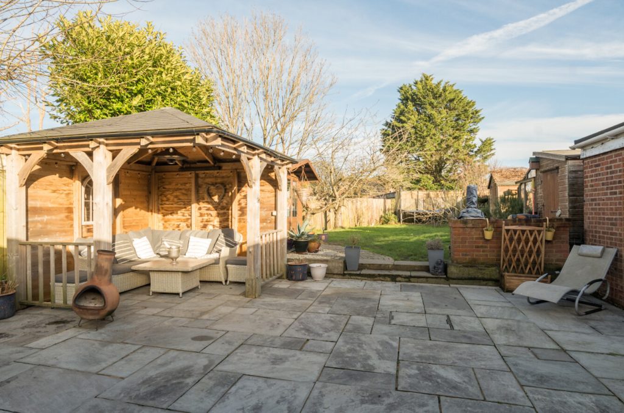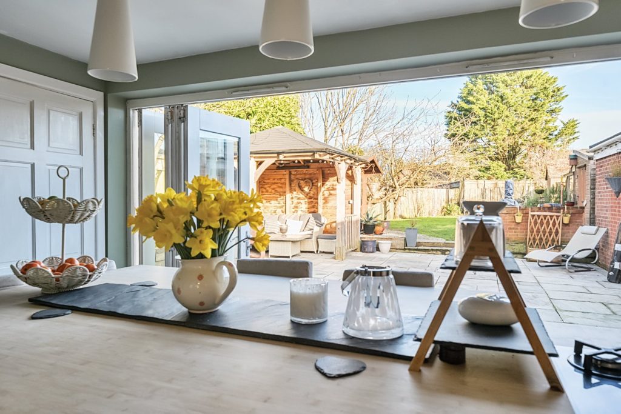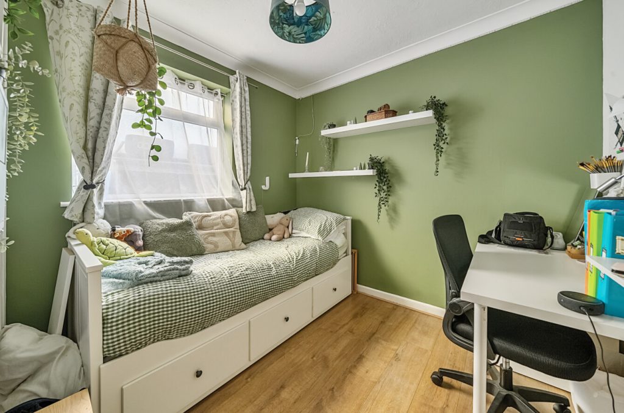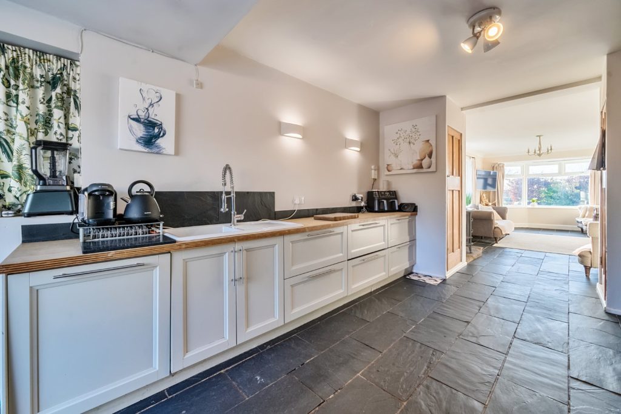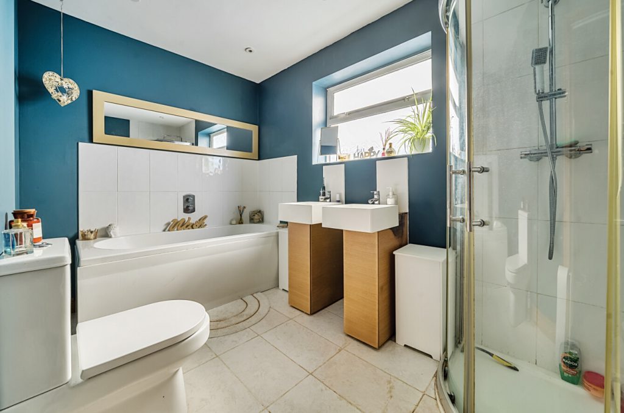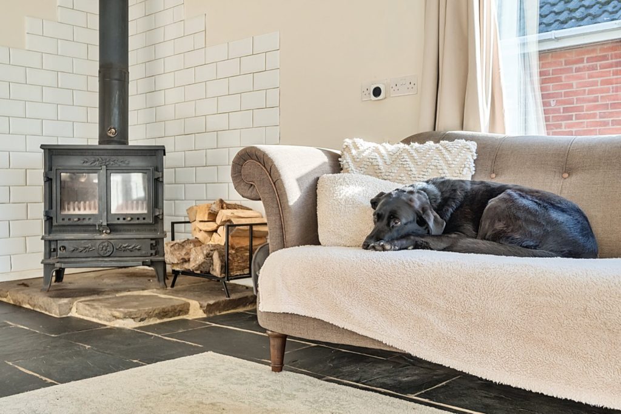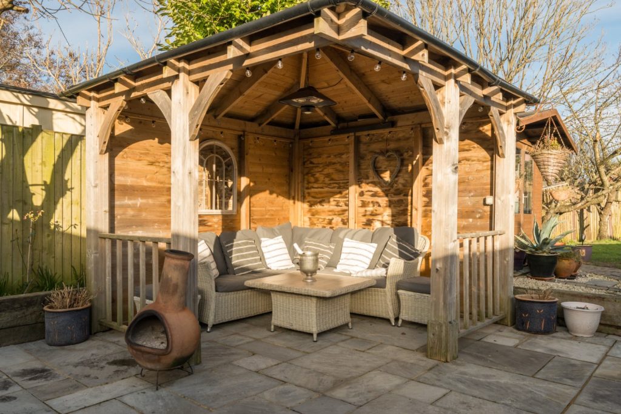
What's my property worth?
Free ValuationPROPERTY LOCATION:
Property Summary
- Tenure: Freehold
- Property type: Detached
Key Features
- Three bedrooms/loft room currently being used as a double bedroom
- Bi-folding doors from the kitchen diner to the garden
- Gazebo summer house
- Concerted garage
- Bulit extension
Summary
Open and light throughout, you have either the chance to come through the front or the side entrance when coming home.
Entering through the front gives you the access to main rooms, including the front lounge, which has an open plan design through to your dining and then kitchen area. The three bedrooms are spaced away from each other giving a spacious feel in the layout, with the principle at the front, the second at the back and the top floor offering a double and en-suite.
The kitchen/diner at the back of the home has beautiful bi-folding doors out onto the garden has the chance to embrace the garden and gives the other side access to the property.
The garage has been adapted and is currently being used as a ‘Doggy Day Care’, but the tandem garage layout gives you the ideal chance to use this space for so many other opportunities.
The stunning oak gazebo and summer house gives the garden a life of its own, and offers a stunning option to really enjoy the open and private outlook you gain with the garden being a wonderful blend of Indian sandstone paving and lawn.
ADDITIONAL INFORMATION
Materials used in construction: Ask Agent
How does broadband enter the property: Ask Agent
Built extension and converted garage
No planning consent for upstairs although structural engineer was involved and there is a huge steel from front to back of house.
Building regs haven’t signed off extension or garage conversion. Drainage in the property is septic tank which doesn’t conform to current regs
For further information on broadband and mobile coverage, please refer to the Ofcom Checker online
Situation
Fareham is a parish and market town in the county of Hampshire, 8 miles south of Bishop’s Waltham, 12 miles east of Southampton and about 8 miles distant from Portsmouth which is situated to the south east. Its station is on the South-Western railway line with links to London and across the south coast. The parish is situated on Fareham Creek, which is located at the northern extremity of Portsmouth Harbour, and includes the hamlets of North Fareham, Catisfield, Wallington, and Funtley. There is a very good choice of schooling in the area with the main senior schools being at Cams Hill and Henry Cort, both currently classed as ‘good’ by Oftsed, with the majority of Fareham’s primary schools being classed as ‘outstanding’. Fareham is called Fernham in the Domesday Book, which records that Edward the Confessor assessed the land to the crown at two thirds its value as a compensation for the injuries it was exposed to by the incursions of the Danes. The property is walking distance to Wickham, and in catchment to Swanmore school and boundary oak school, which is less than a mile down the road.
Utilities
- Electricity: Mains Supply
- Water: Mains Supply
- Heating: Gas
- Sewerage: Private Supply
- Broadband: Cable
SIMILAR PROPERTIES THAT MAY INTEREST YOU:
Stoke Common Road, Bishopstoke
£450,000Ellison Gardens, Fareham
£575,000
PROPERTY OFFICE :

Charters Park Gate
Charters Estate Agents Park Gate
39a Middle Road
Park Gate
Southampton
Hampshire
SO31 7GH






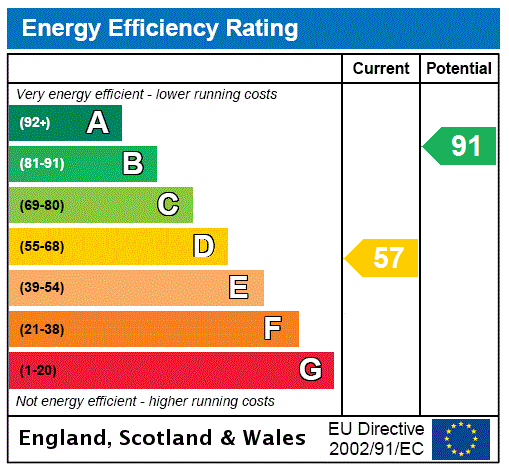
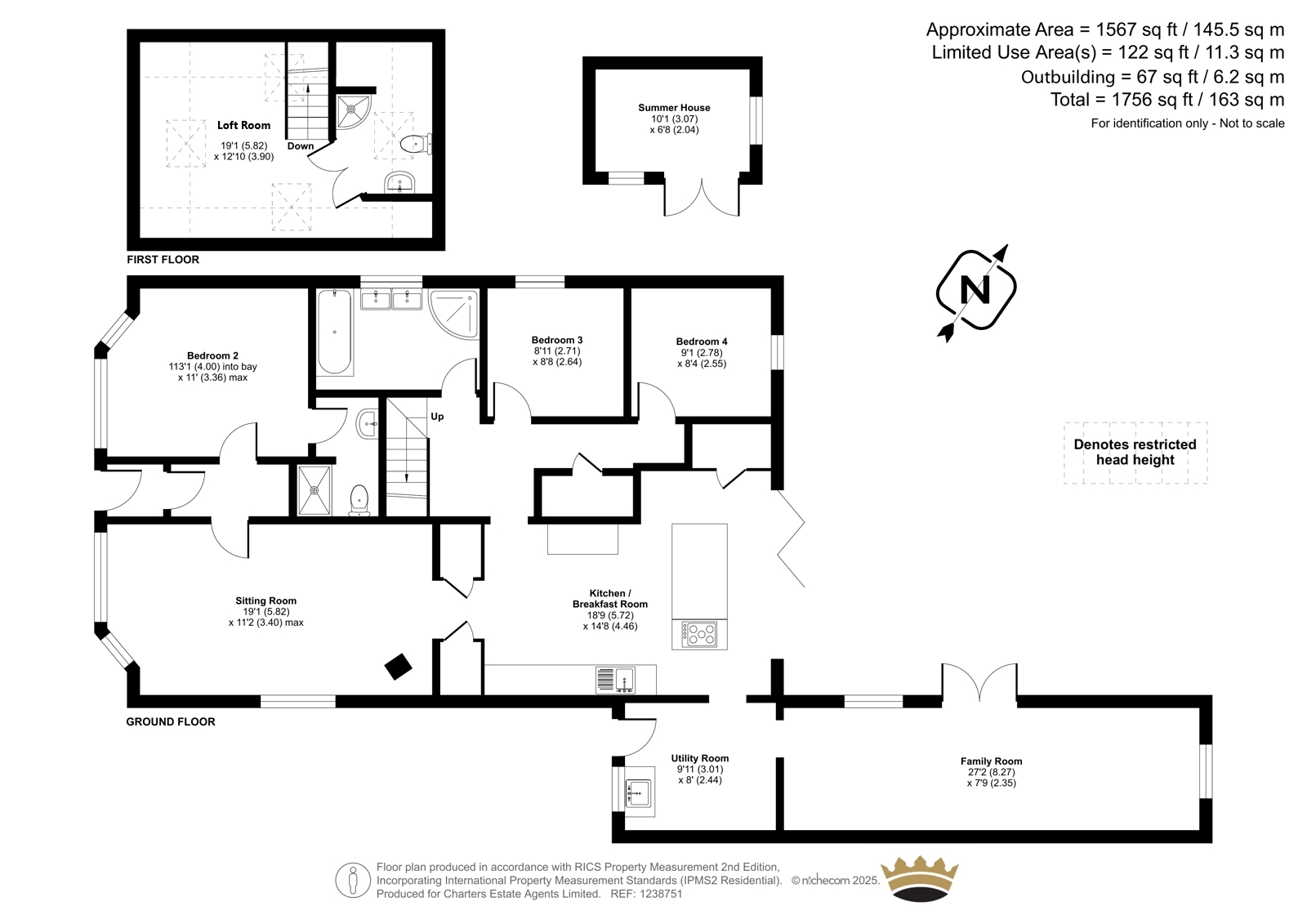


















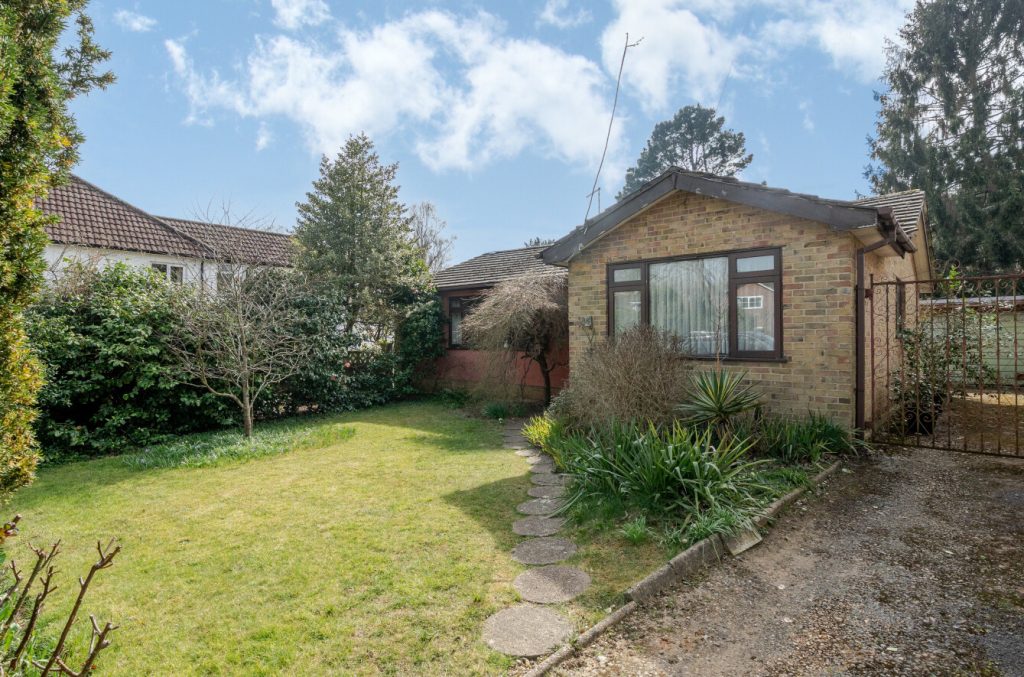

 Back to Search Results
Back to Search Results