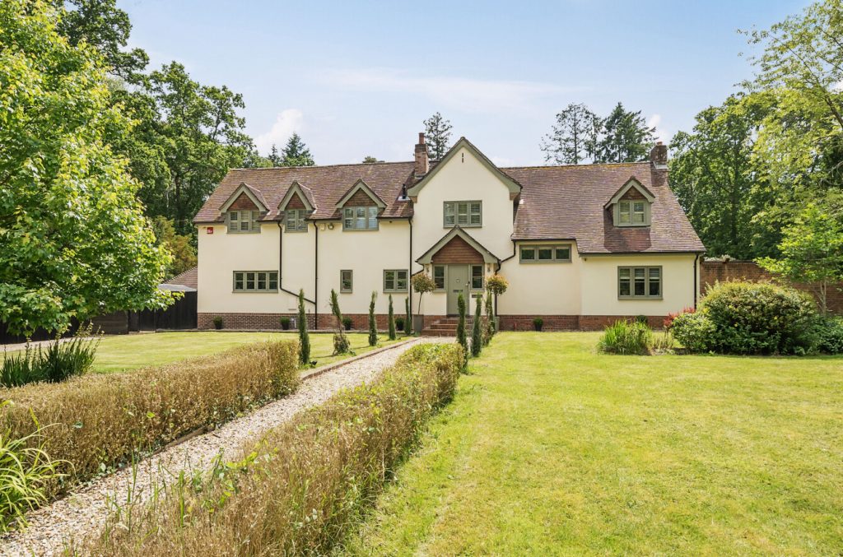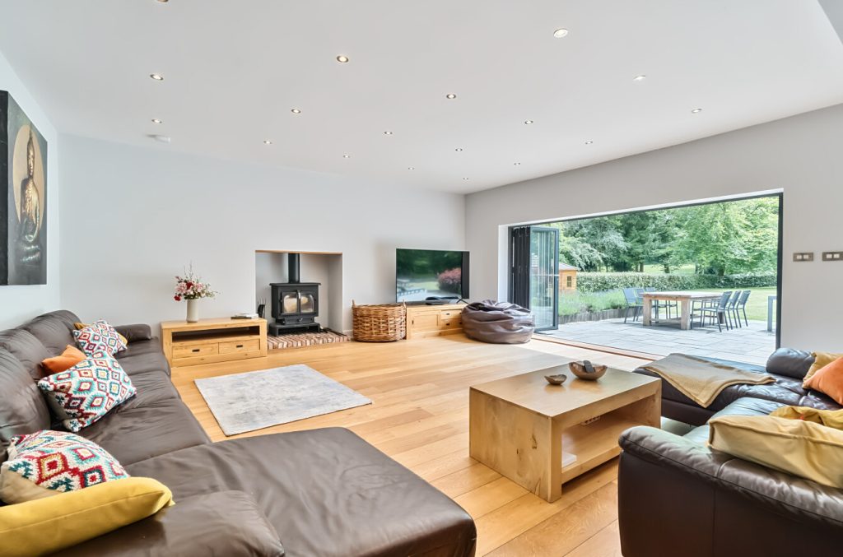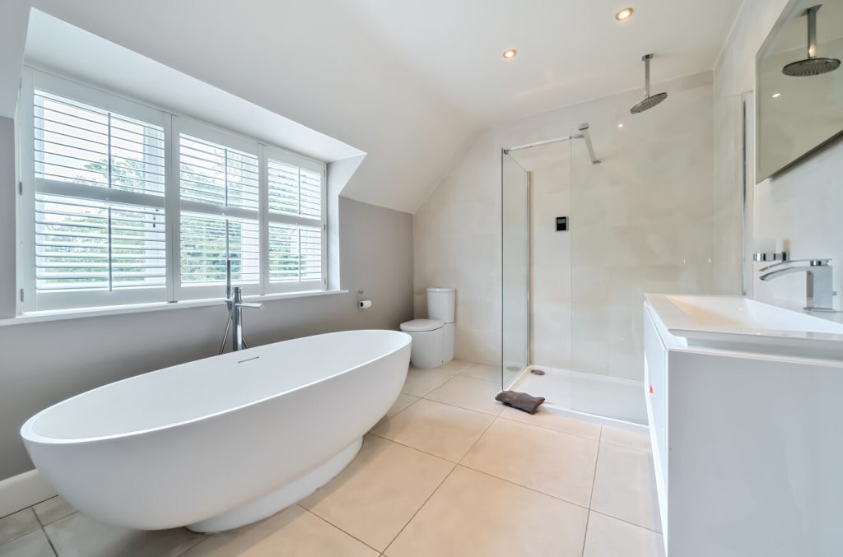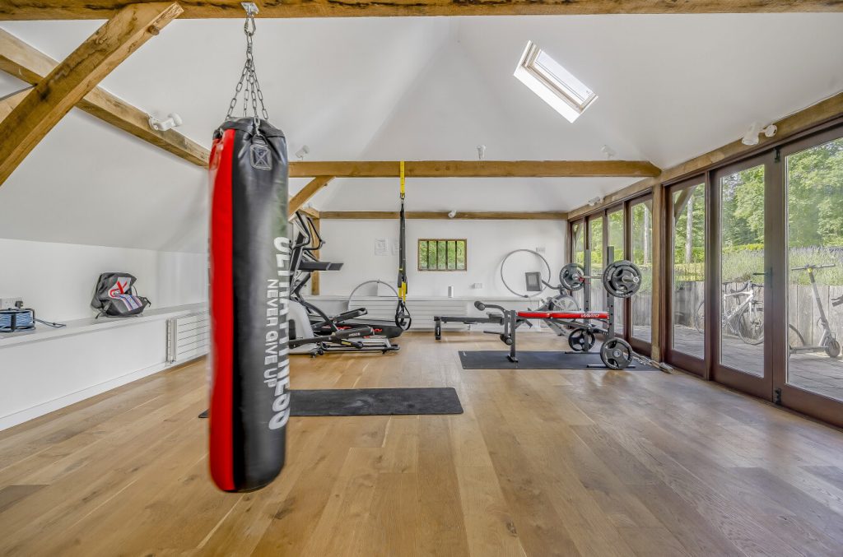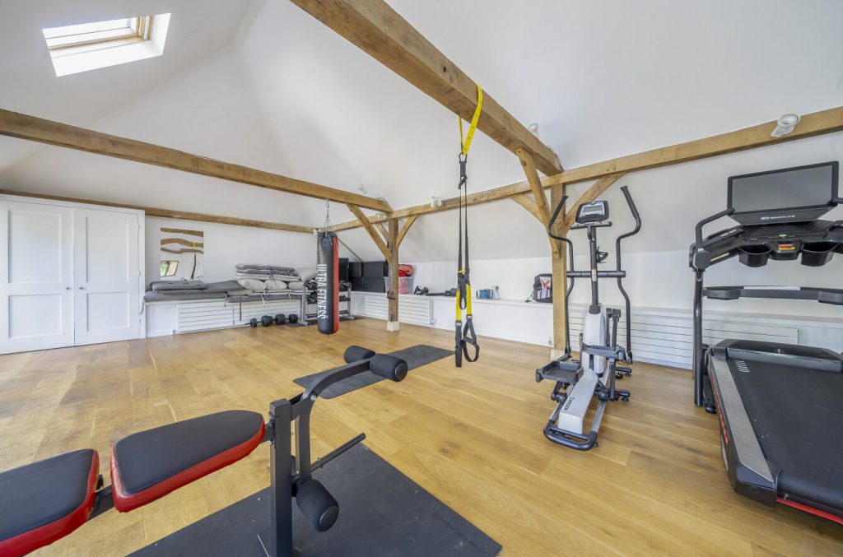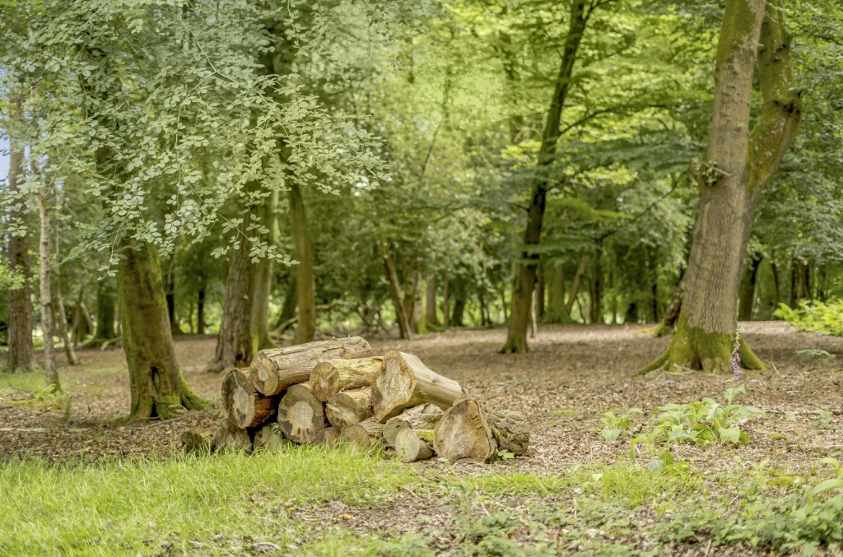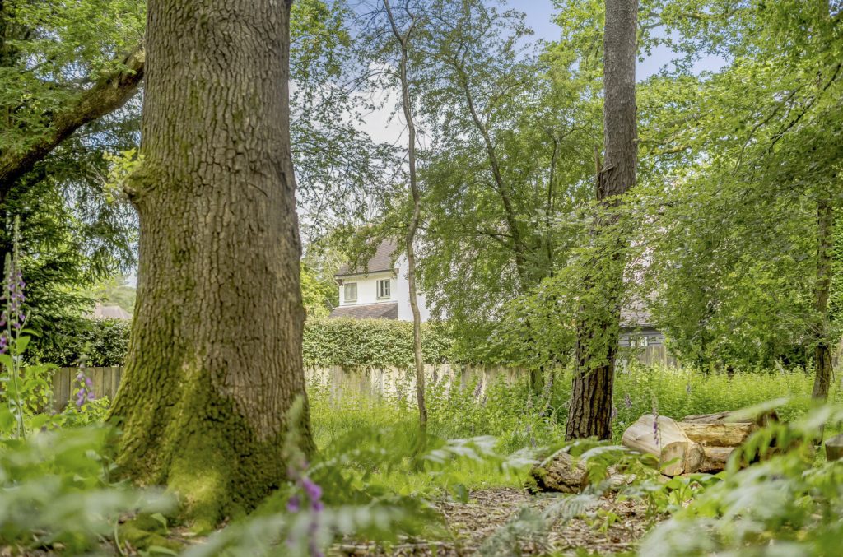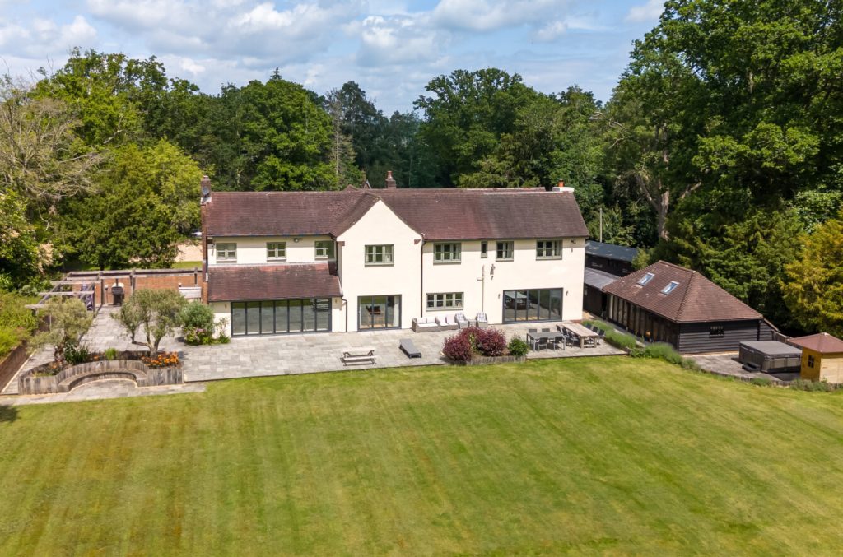
What's my property worth?
Free ValuationPROPERTY LOCATION:
PROPERTY DETAILS:
- Tenure: freehold
- Property type: Detached
- Parking: Single Garage
- Council Tax Band: G
- Exceptional, detached family home in a sought-after village location
- Beautifully presented and well-proportioned accommodation throughout
- Approximately 13 acres of expansive land to provide a delightful vista
- Five double luxury bedrooms with en-suite facilities
- Stunning open-plan kitchen/sitting room with bi-fold doors to the garden and terrace
- Separate utility room and cloakroom
- Formal dining room and elegant drawing room with bi-fold doors
- Study/home office
- Large gym with a separate sauna house and spa tub and an additional studio
- Fantastic Nordic Barbecue Cabin set in woodland
- Garage and stables (which have been converted to outside office space)
- Planning permission has been granted for a triple garage with accommodation above
- Spectacular landscaped gardens
Nestled within the idyllic landscape of East Wellow, this exceptional and beautifully presented five-bedroom detached house epitomises luxurious countryside living at its finest. Beyond the estate-style entrance, framed by verdant foliage, lies a haven of tranquillity and opulence, where every detail has been carefully curated. Set against the backdrop of approximately 13 acres of expansive land, this property offers a rare blend of space and seclusion, providing an oasis of privacy amidst the natural beauty of its surroundings. Whether it’s strolling through the manicured gardens, including a patio terrace which wraps around the garden and provides a fantastic entertainment area with a pizza oven and the potential for an outdoor kitchen, or exploring the vast expanse of the estate, every corner of this property exudes an air of serenity and exclusivity.
Entered via a generous and elegant reception hallway, at the heart of the home, lies the stunning open-plan kitchen/living room, well equipped with a range of sleek wall and base units and a central island which serves as a focal point for gatherings and relaxation, seamlessly transitioning to the outdoors through bi-folding doors. Here, the boundaries between indoor and outdoor living blur, allowing for effortless entertaining and enjoyment of the picturesque landscape. A large utility room provides further storage solutions and there is a guest cloakroom for added convenience. Complementing the open-plan kitchen/living room are three additional reception rooms, thoughtfully designed to enhance the spaciousness and flow throughout the house, with both the formal dining room and the impressive drawing room displaying bi-fold doors to the breathtaking garden. The first floor continues to impress with each of the five double bedrooms creating a luxurious sanctuary and boasting en-suite bathrooms for ultimate comfort and convenience, together with built-in wardrobes.
The home further enjoys a fantastic Nordic Barbecue Cabin set in an attractive woodland area. Planning consent exists for a triple garage with additional accommodation over, allowing further flexibility and the realisation of individual preferences and needs, whether it’s creating an artist’s studio, or simply additional storage space.
In summary, this exceptional family home not only offers unparalleled beauty and serenity but also provides the perfect canvas for creating a bespoke living space. From its expansive grounds to the meticulously designed interiors, every aspect of this property embodies a lifestyle of luxury and sophistication.
ADDITIONAL INFORMATION
Services:
Water – Mains
Gas – Mains
Electric – Mains
Sewage – tbc
Heating – TBC
Materials used in construction: TBC
How does broadband enter the property: TBC
For further information on broadband and mobile coverage, please refer to the Ofcom Checker online
PROPERTY INFORMATION:
SIMILAR PROPERTIES THAT MAY INTEREST YOU:
-
Enmill Lane, Pitt
£1,950,000 -
King George V Place, Winchester
£2,300,000
PROPERTY OFFICE :
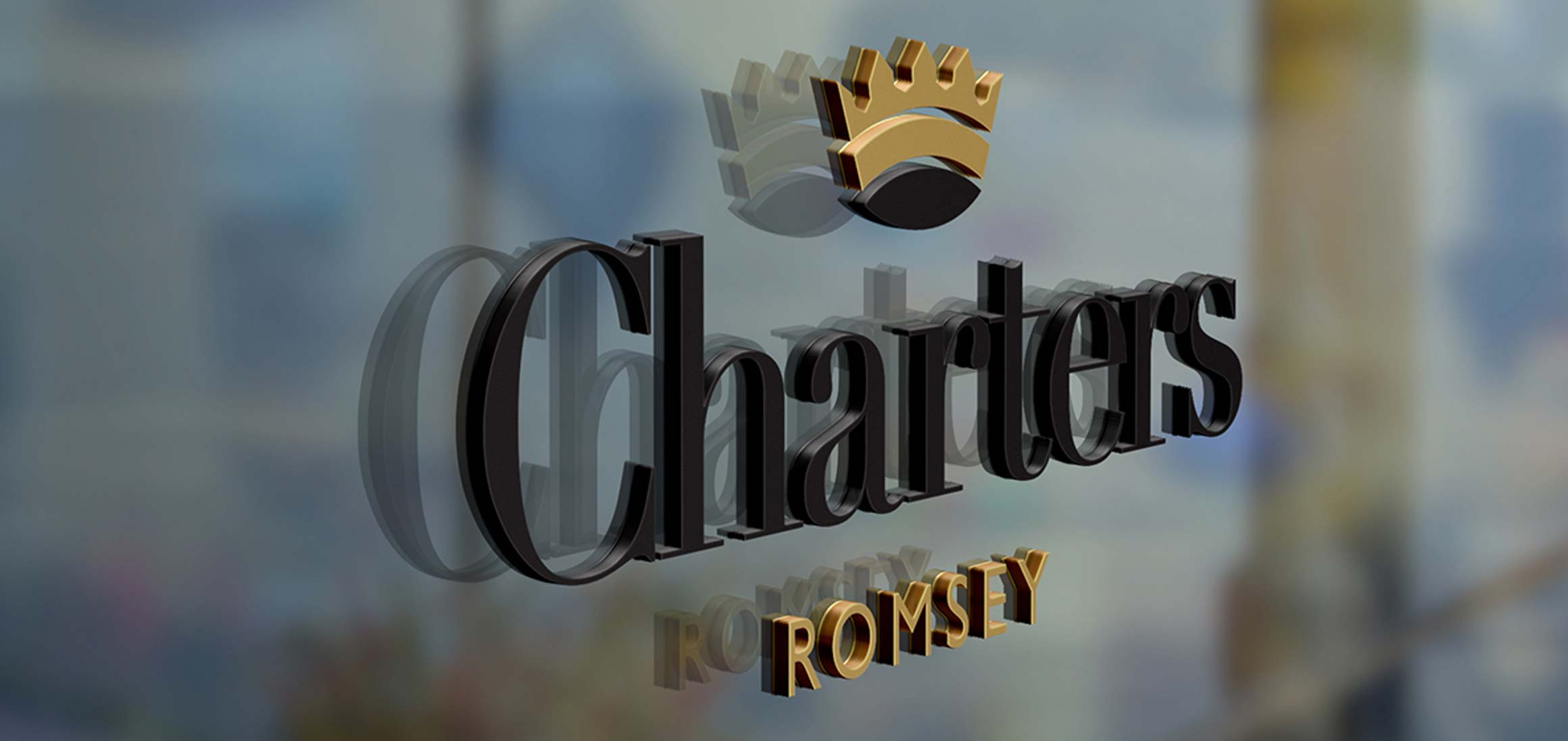
Charters Romsey
Charters Estate Agents Romsey
21A Market Place
Romsey
Hampshire
SO51 8NA







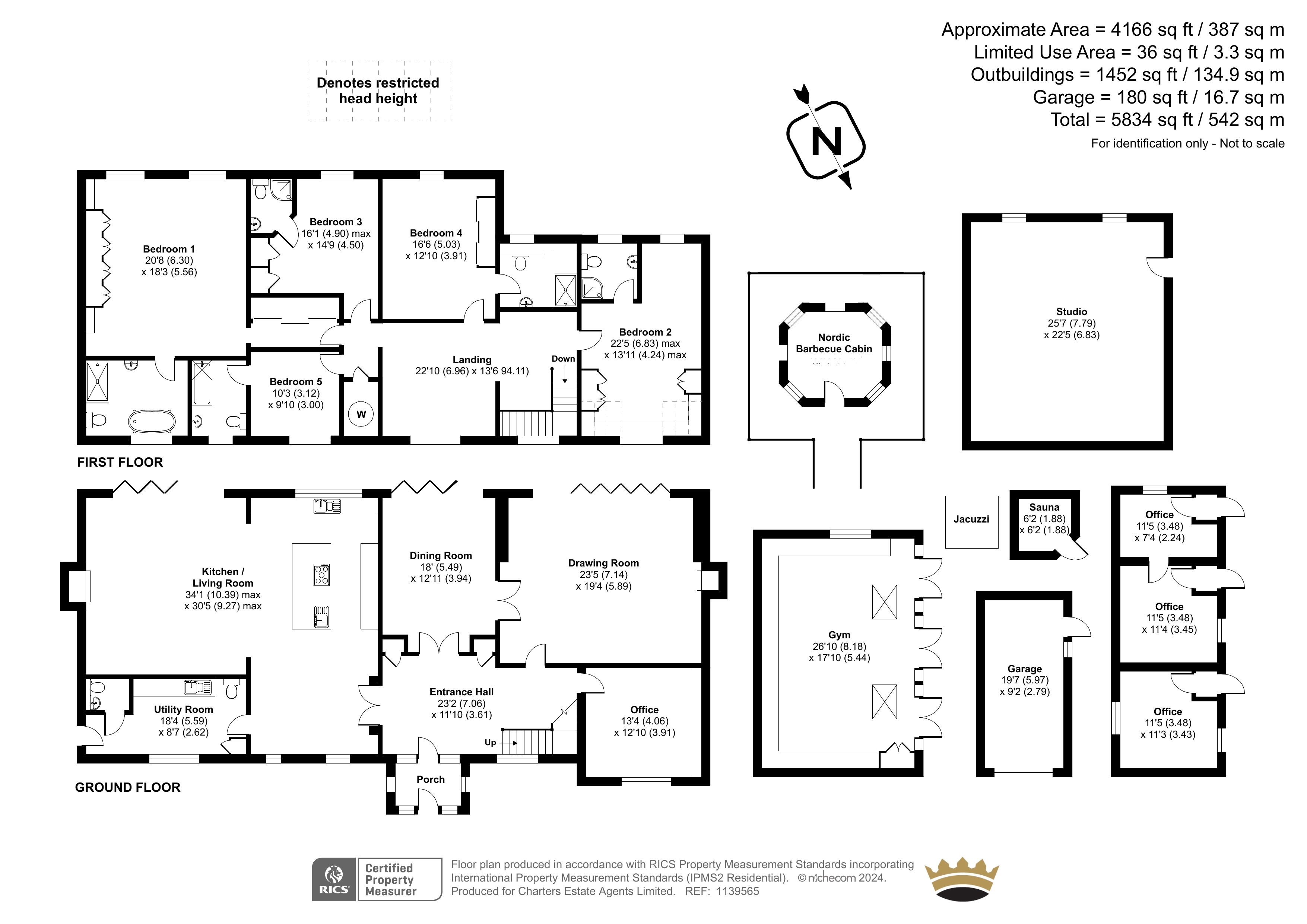


















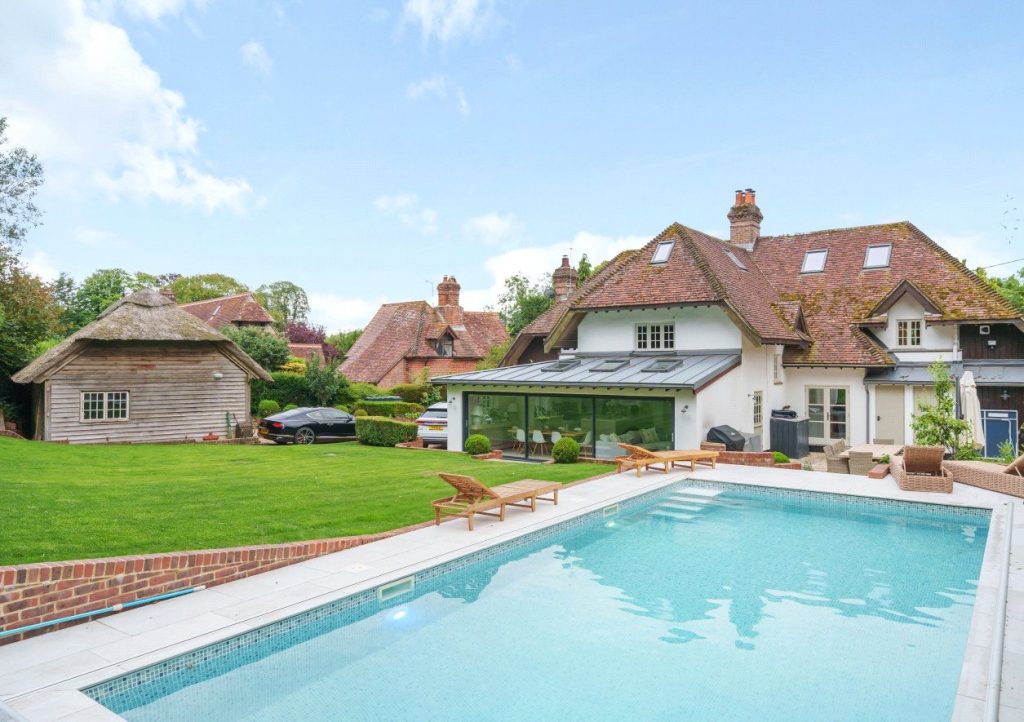

 Back to Search Results
Back to Search Results