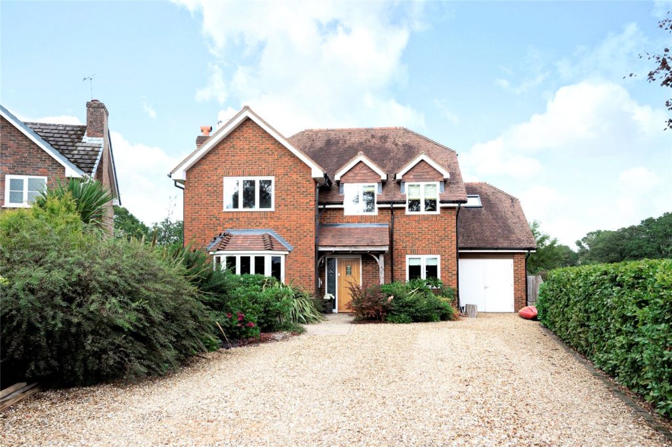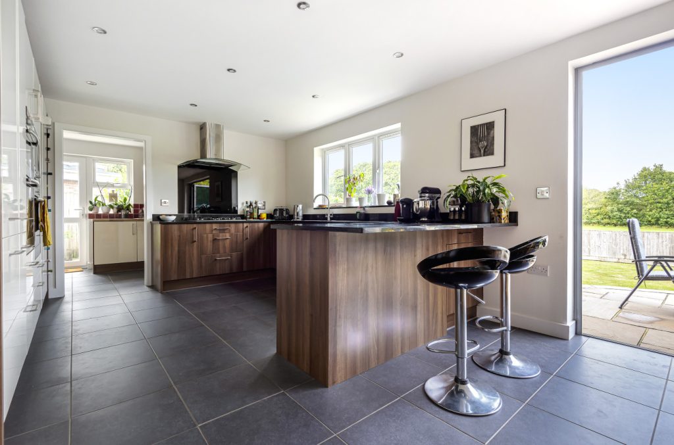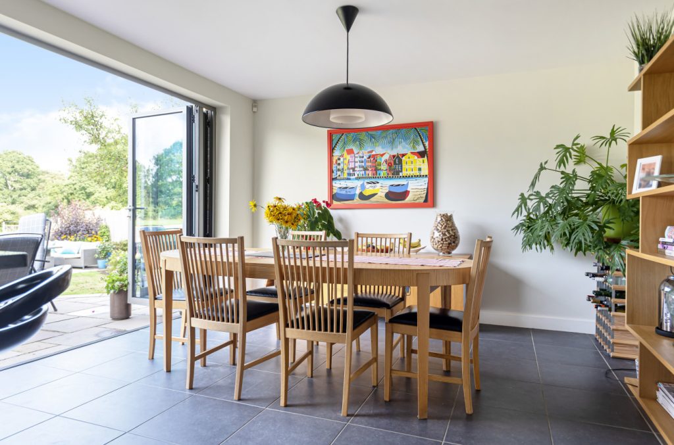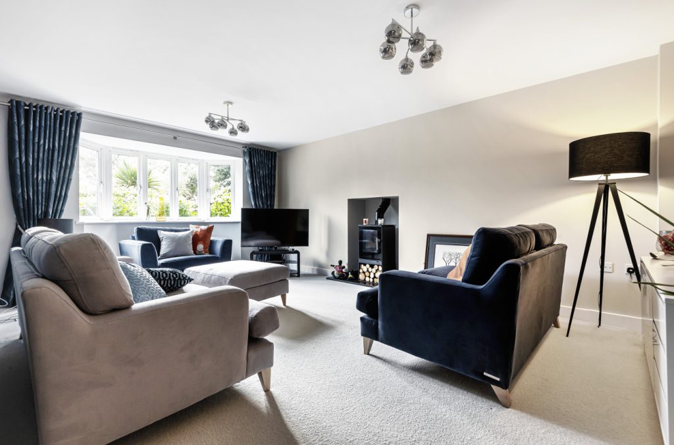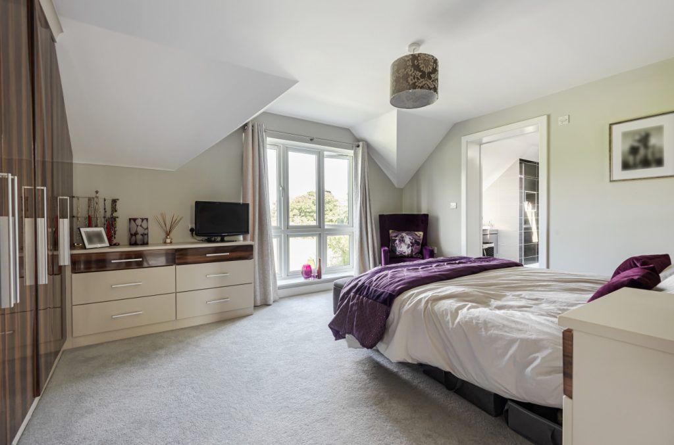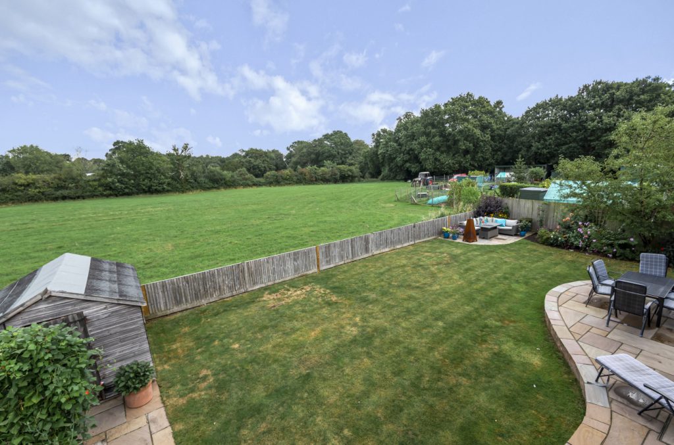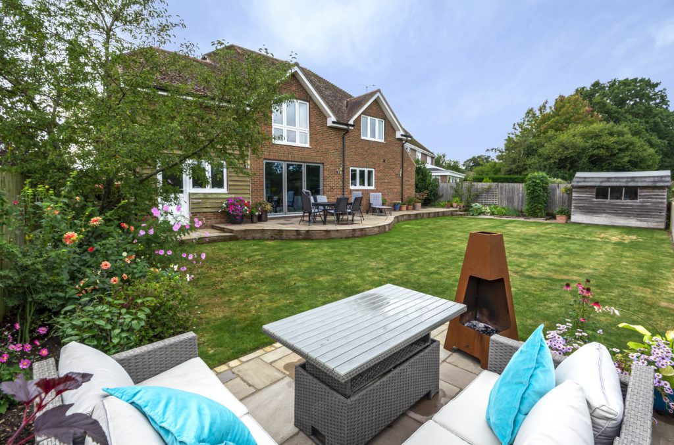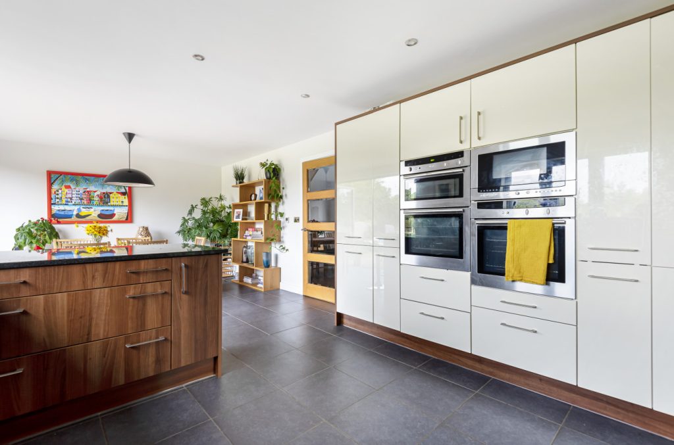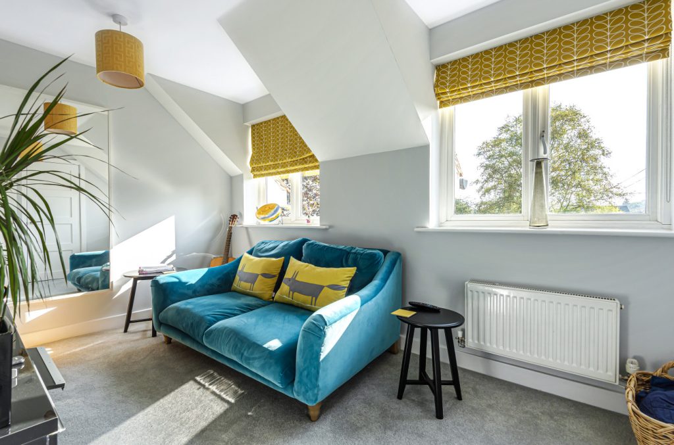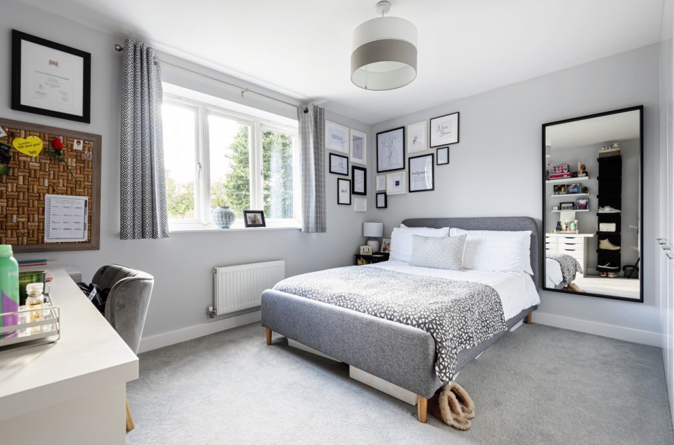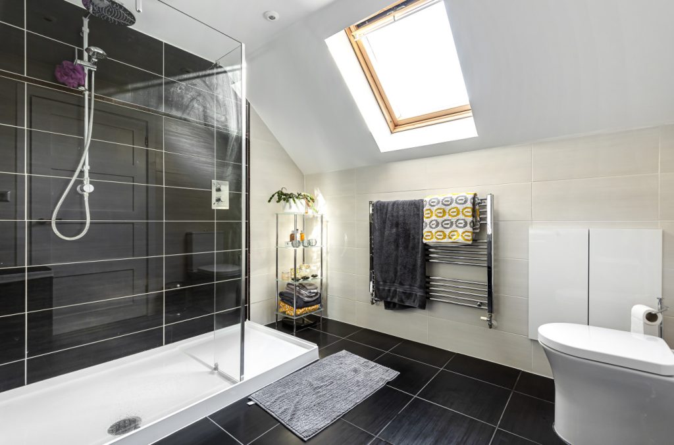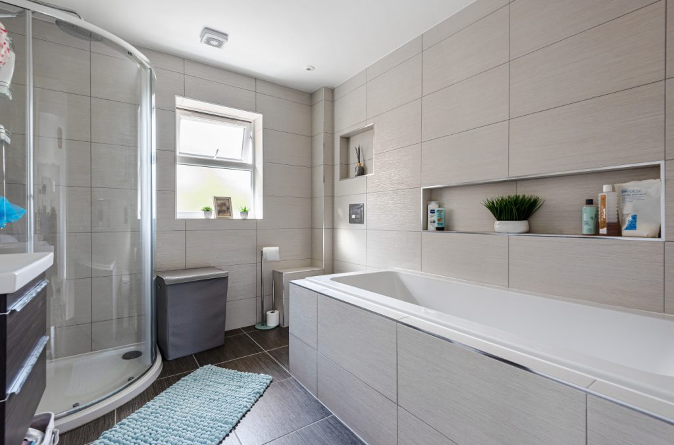
What's my property worth?
Free ValuationPROPERTY LOCATION:
Property Summary
- Tenure: Freehold
- Property type: Detached
- Parking: Single Garage
- Council Tax Band: NA
Key Features
- Contemporary home with views across open countryside
- Designed and constructed to a high specification
- Four double bedrooms offering pleasant views
- Exquisite modern bathroom suites and fittings
- Stylish kitchen breakfast room with host of built in appliances
- Conveniently located within exclusive private road
- Garage and parking for several cars
- Charming features including wood burning stove
- Impressive principal suite with large picture window
- Oak flooring and bespoke oak doors
Summary
Designed with modern family life in mind, the property boasts a high-quality specification throughout, exemplified by solid oak doors with elegant glazed panels that lead into the exquisite kitchen breakfast room. The kitchen is a stunning blend of contemporary high-gloss and wood-effect cabinetry, featuring premium Neff stainless steel appliances and a thoughtfully designed layout, including a floor-to-ceiling wine rack. Expansive polished granite work surfaces, including a stylish breakfast bar, enhance the space. The generous open-plan area is flooded with natural light from sleek grey aluminium bi-fold doors, seamlessly connecting the indoors to the beautifully maintained rear garden, making it an ideal setting for entertaining.
The elegantly decorated lounge is a cozy retreat, featuring a bay window and a modern inset fireplace, complemented by an inset wood-burning stove with a log store beneath. The impressive principal bedroom suite enjoys a large picture window framing picturesque countryside views, along with fitted wardrobes and a luxurious en-suite shower room complete with a spacious walk-in shower. Three further double bedrooms are served by a stylish family bathroom. Outside, the gravel driveway offers ample parking for multiple vehicles, leading to a single garage. The charming gardens, predominantly laid to lawn and enclosed by a classic post-and-rail fence, take full advantage of the stunning rural backdrop, providing a serene and private outdoor space.
ADDITIONAL INFORMATION
Materials used in construction: Timber frame, bricks
The property beenfits from an electric car charging point
Convenants/restricitions affecting the property: Chancery Tie
For further information on broadband and mobile coverage, please refer to the Ofcom Checker online
Situation
As one of the larger villages in the Test Valley, Wellow has it all; a wealth of traditional amenities, excellent recreational facilities, a vibrant village hall and highly regarded schooling. Straddling the River Blackwater, the villages of East and West Wellow lie between two major roads, the A27 to the North and the A36 to the south where it connects to the New Forest at Canada Common. This facilitates excellent commuting but also easy access to the beautiful Forest countryside for dog walking, cycling and riding.
Utilities
- Electricity: Mains Supply
- Water: Mains Supply
- Heating: Gas
- Sewerage: Mains Supply
- Broadband: Fttc
SIMILAR PROPERTIES THAT MAY INTEREST YOU:
Scoreys Crescent, Ampfield
£875,000Newtown Road, Awbridge
£850,000
RECENTLY VIEWED PROPERTIES :
| 4 Bedroom House - Winchester Road, Kings Somborne | £595,000 |
PROPERTY OFFICE :
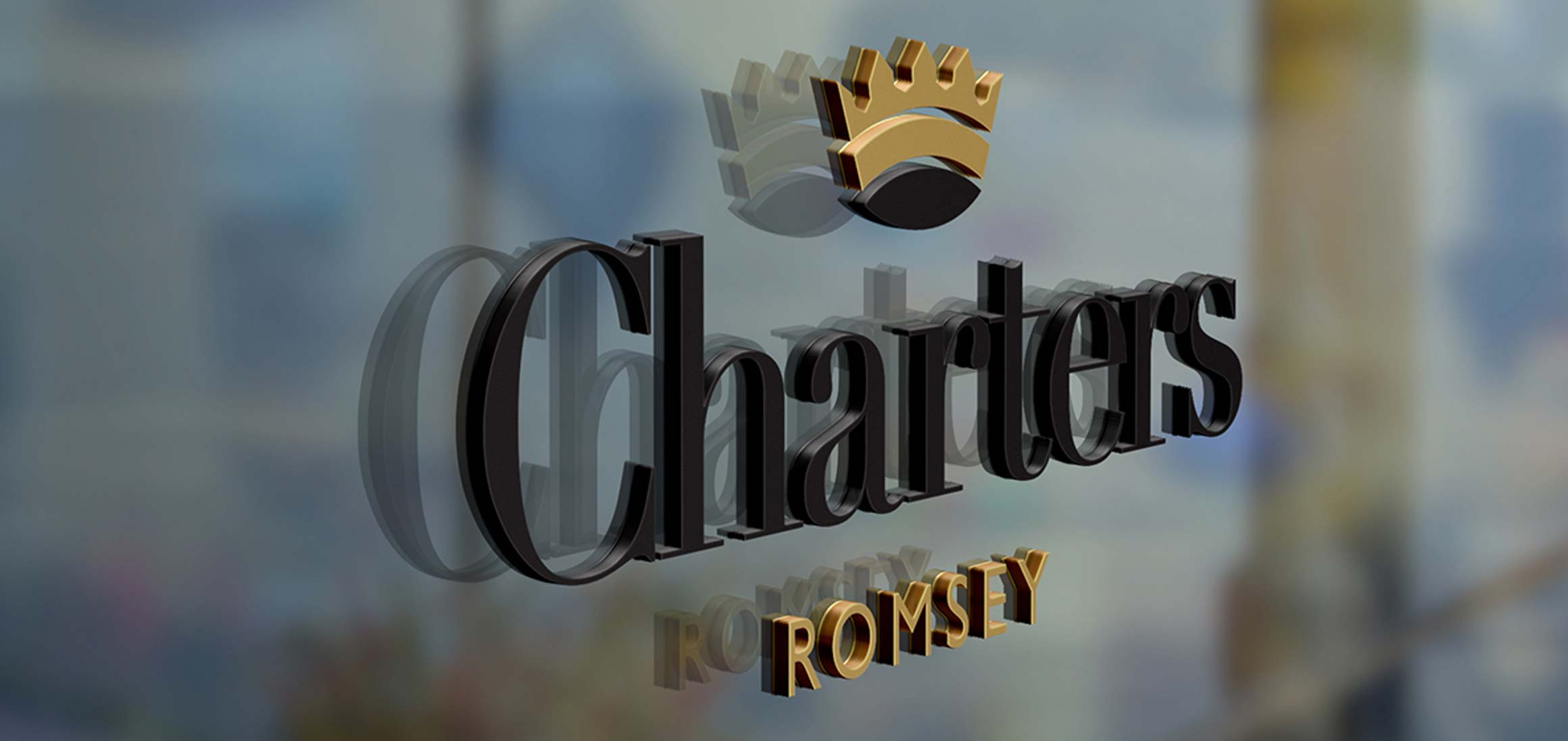
Charters Romsey
Charters Estate Agents Romsey
21A Market Place
Romsey
Hampshire
SO51 8NA






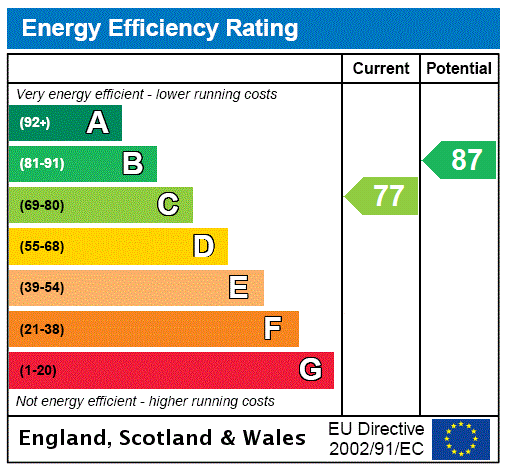
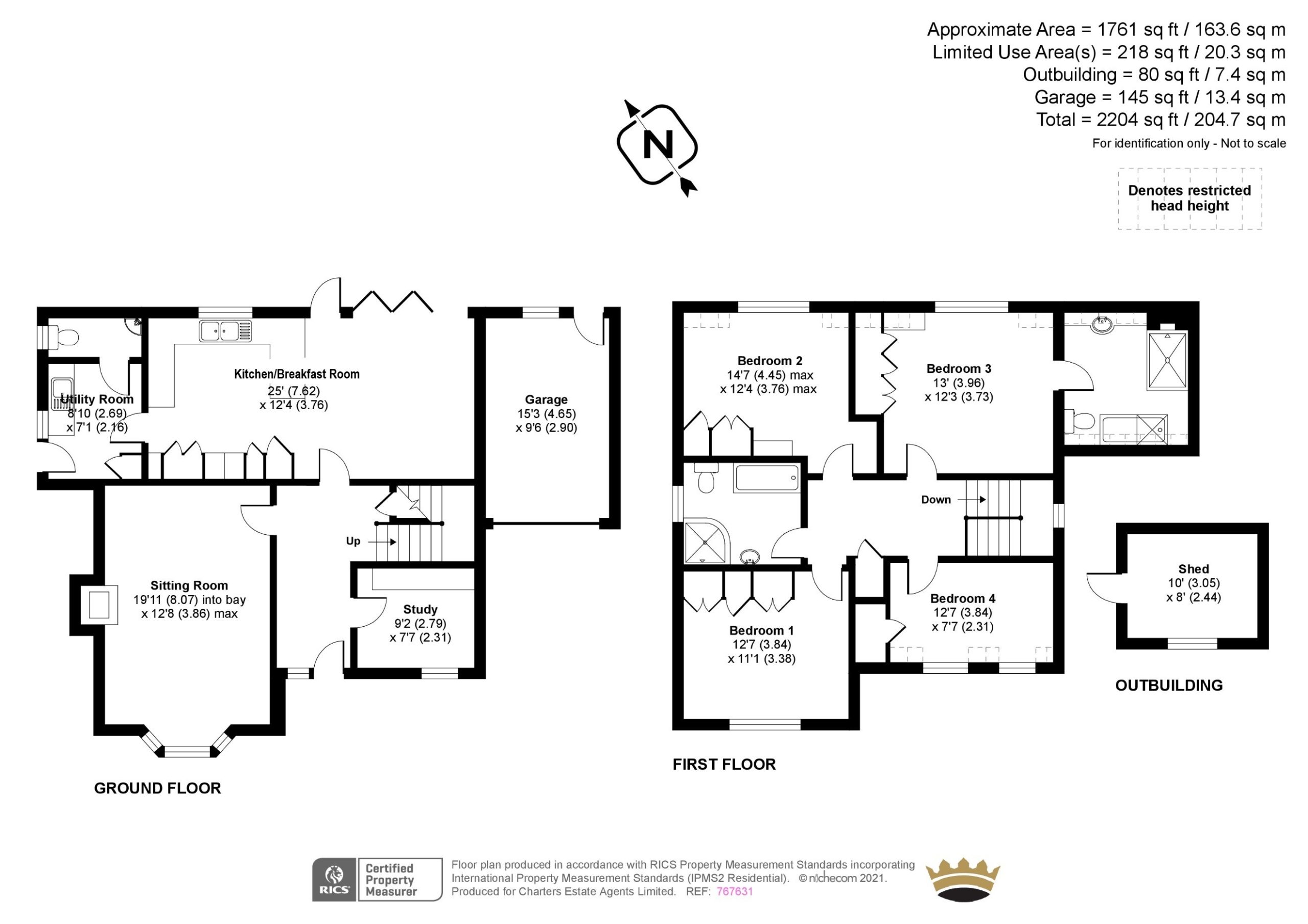


















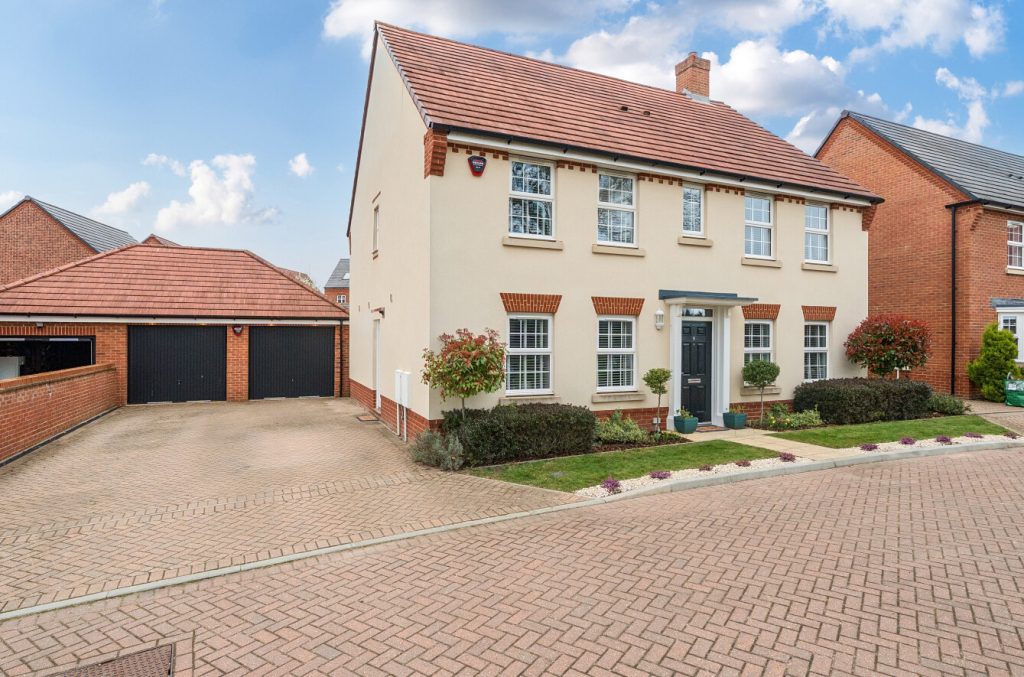
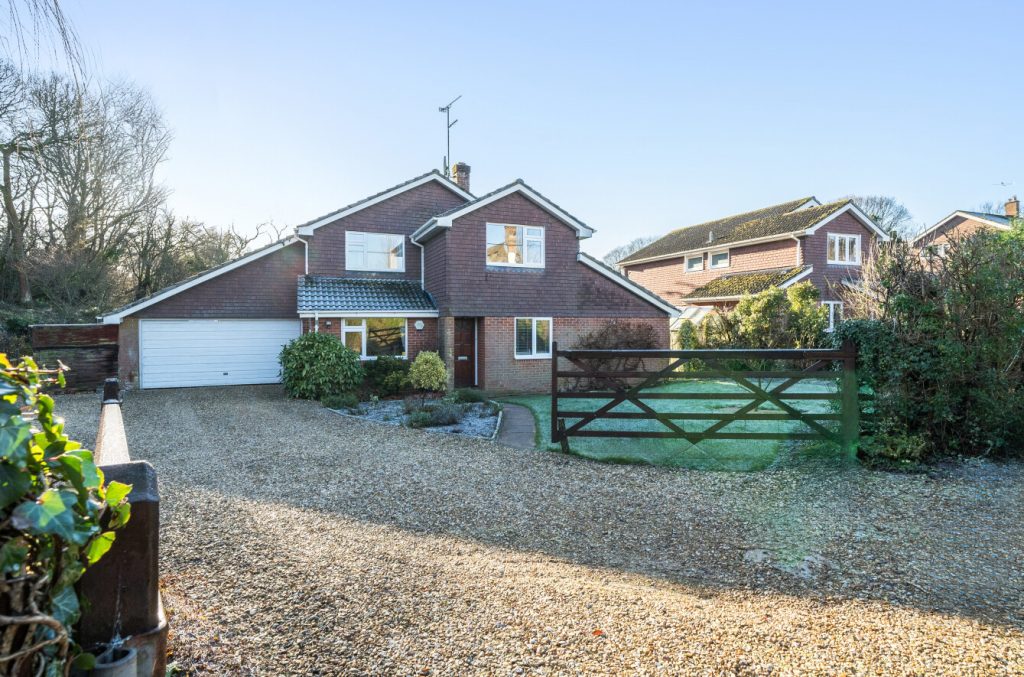
 Back to Search Results
Back to Search Results