
What's my property worth?
Free ValuationPROPERTY LOCATION:
PROPERTY DETAILS:
- Tenure: freehold
- Property type: Detached
- Parking: Single Garage
- Council Tax Band: G
- Splendid detached family home which dates from the late 1890's
- Two acres of superbly landscaped gardens together with a summer house
- Beautifully presented throughout with period features including high ceilings, fireplaces and original flooring
- Idyllic and private setting with spectacular views across open farmland
- Five generous bedrooms
- En-suite shower room and family bathroom
- Stunning kitchen/family/dining room with bi fold doors
- Second kitchen and utility room
- Three elegant reception rooms
- Ground floor shower room and guest cloakroom
- Double garage and ample driveway parking
Nestled in an idyllic setting amidst open farmland, Calmore Croft House is a magnificent property that boasts breathtaking, far-reaching views across two acres of meticulously landscaped grounds. Dating back to the late 1890’s, this home has been thoughtfully extended to create a spacious and resplendent country residence of approximately 4000 sq.ft., which skilfully blends traditional charm with modern elegance. The house is beautifully presented throughout featuring high ceilings, period fireplaces and original flooring that harmoniously integrate with its contemporary updates. Each room offers spectacular views of the surrounding farmland, ensuring privacy and a sense of seclusion that is truly unparalleled. Entered via a generous and welcoming reception hallway with a wood burning stove providing a charming focal point, the heart of this stunning home is the expansive, open-plan kitchen/family/dining room complete with a vaulted ceiling and bi-folding doors to the patio terrace that enhance its bright and airy feel. This space, designed for both culinary creativity and social gatherings, opens out to the serene gardens, offering a seamless connection with the outdoors and is complemented by a second kitchen/utility room. There are three well-proportioned reception rooms, two with feature fireplaces, and a guest cloakroom and convenient shower room to complete the ground floor.
The first floor displays five generous bedrooms with a range of fitted storage. The principal bedroom enjoys an en-suite shower room and superb feature bay window. The family bathroom and separate cloakroom serve the remaining bedrooms. Located away from the main thoroughfare, Calmore Croft House enjoys supreme privacy, while also benefiting from excellent transport links. Nearby roads provide easy access to Totton, Southampton, and London, making it convenient for commuting. This property is a perfect blend of pastoral beauty and accessibility, offering a luxurious yet comfortable lifestyle in a peaceful, rural setting.
Services:
Water – Mains
Gas – No
Electric – Yes
Sewage – Private drainage
Heating – Oil
Materials used in construction: TBC
How does broadband enter the property: TBC
For further information on broadband and mobile coverage, please refer to the Ofcom Checker online
PROPERTY INFORMATION:
SIMILAR PROPERTIES THAT MAY INTEREST YOU:
-
Spring Road, Sarisbury Green
£1,000,000 -
High Street, Shirrell Heath
£1,000,000
PROPERTY OFFICE :
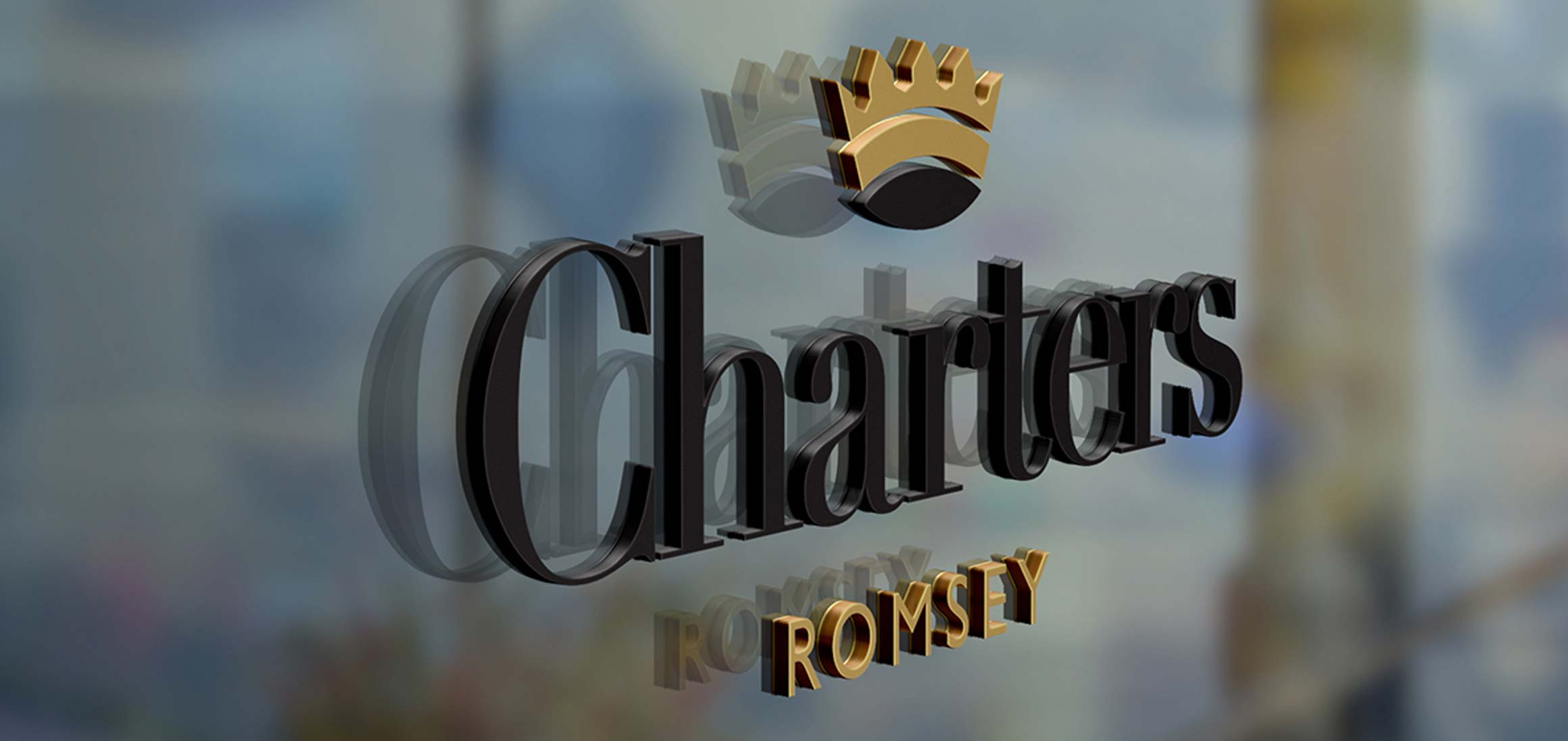
Charters Romsey
Charters Estate Agents Romsey
21A Market Place
Romsey
Hampshire
SO51 8NA






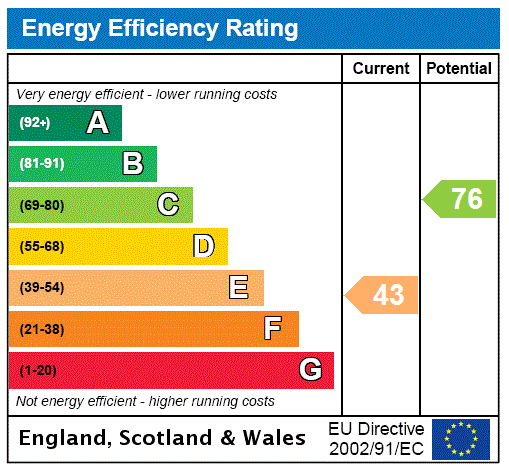
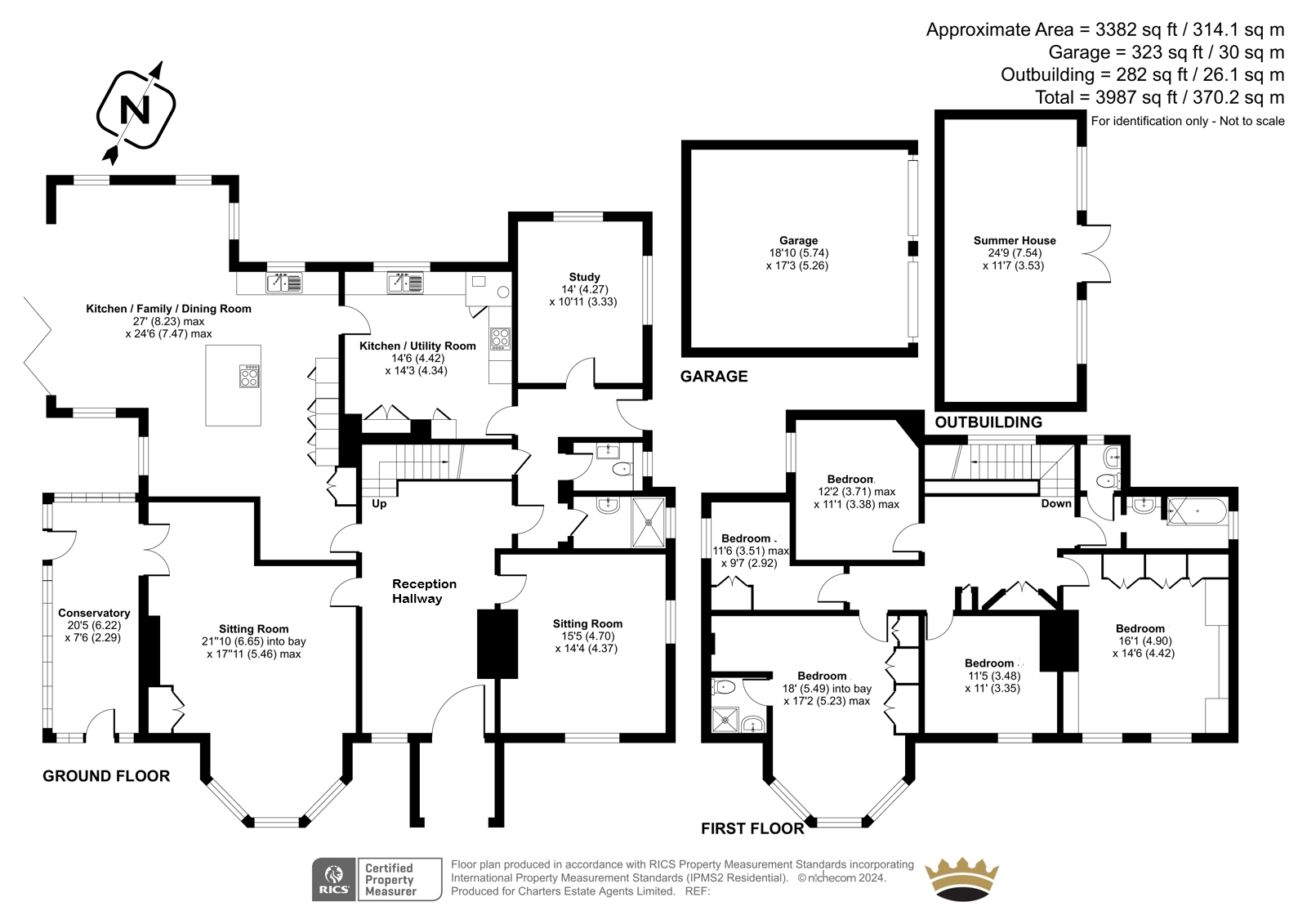


















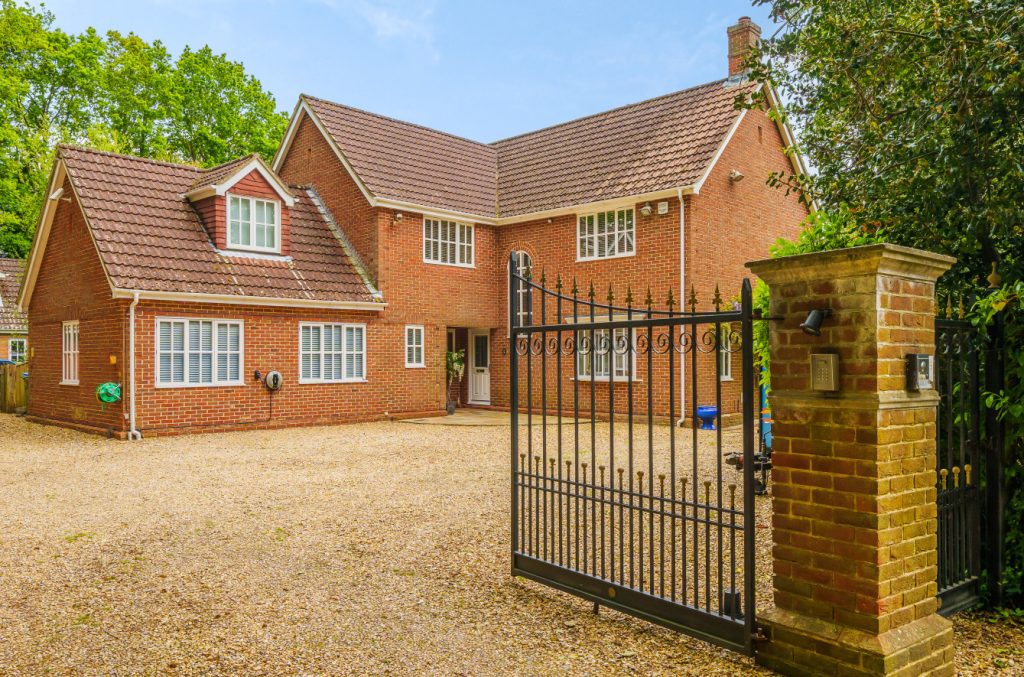
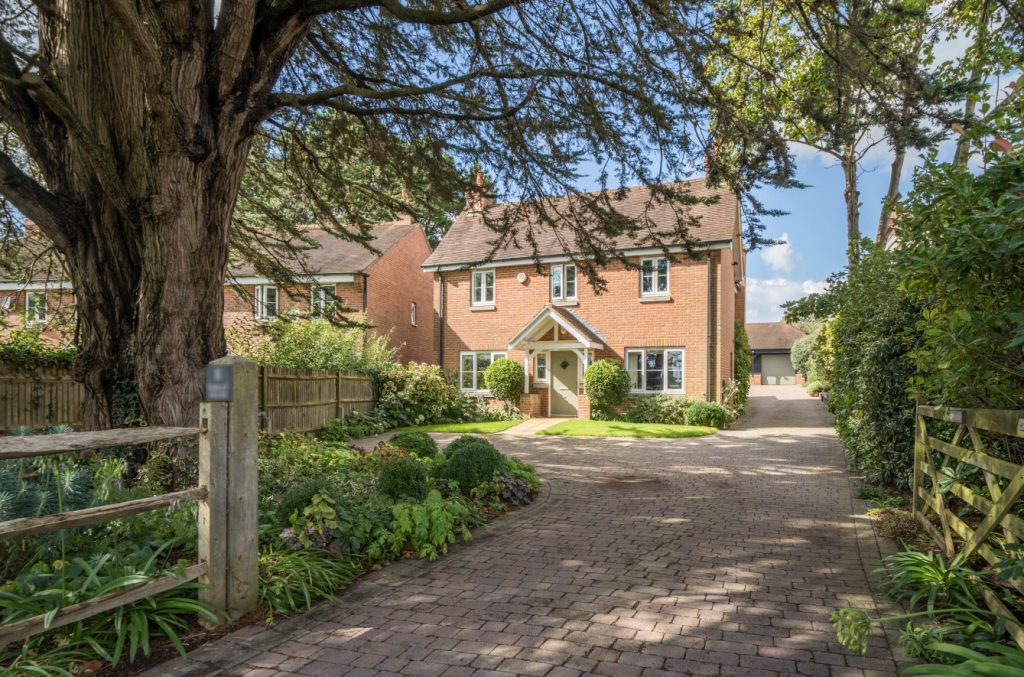
 Back to Search Results
Back to Search Results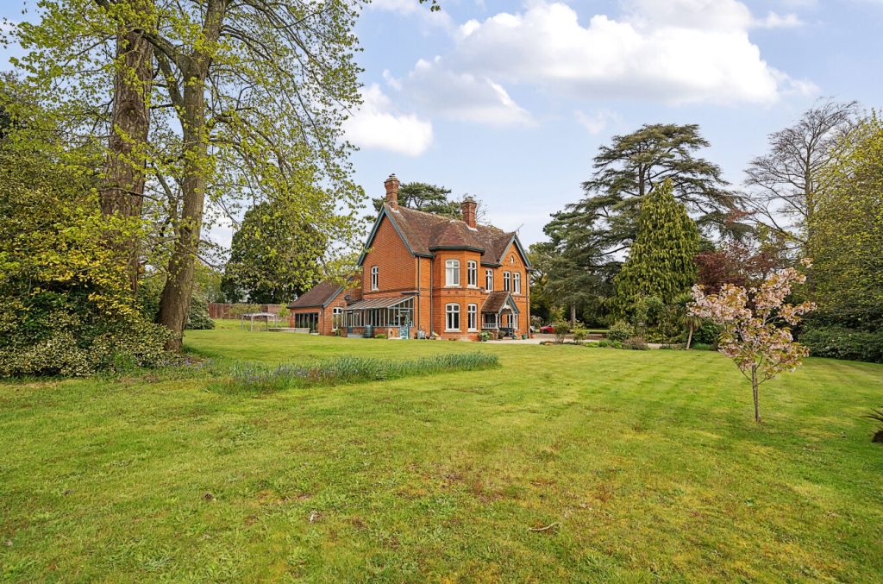
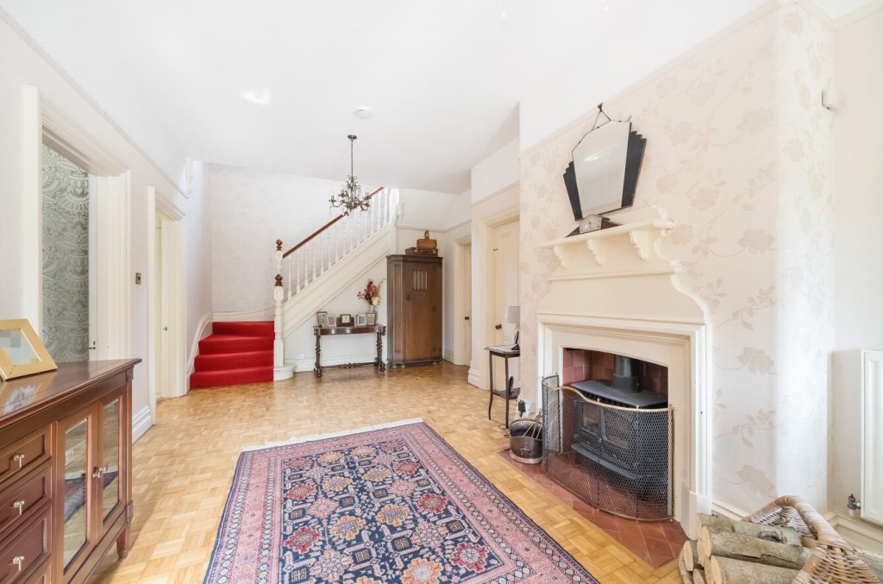
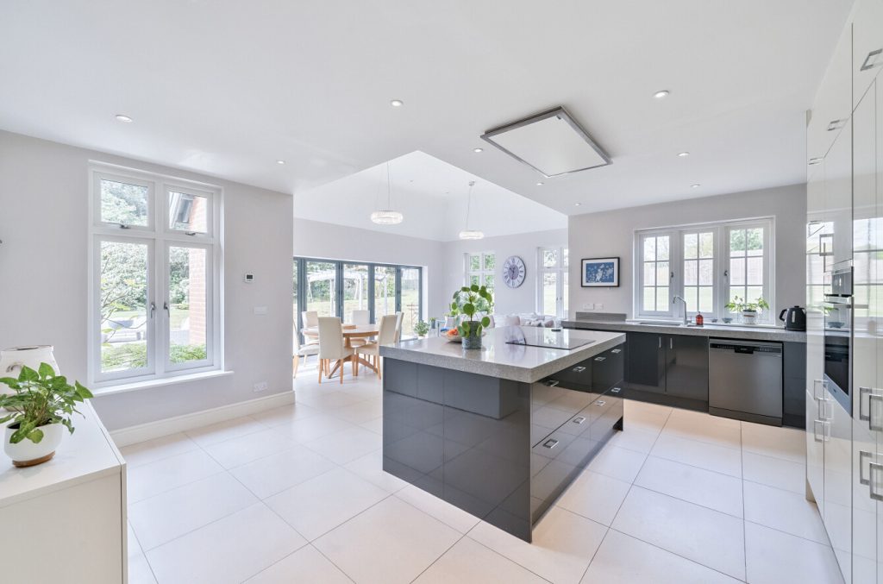
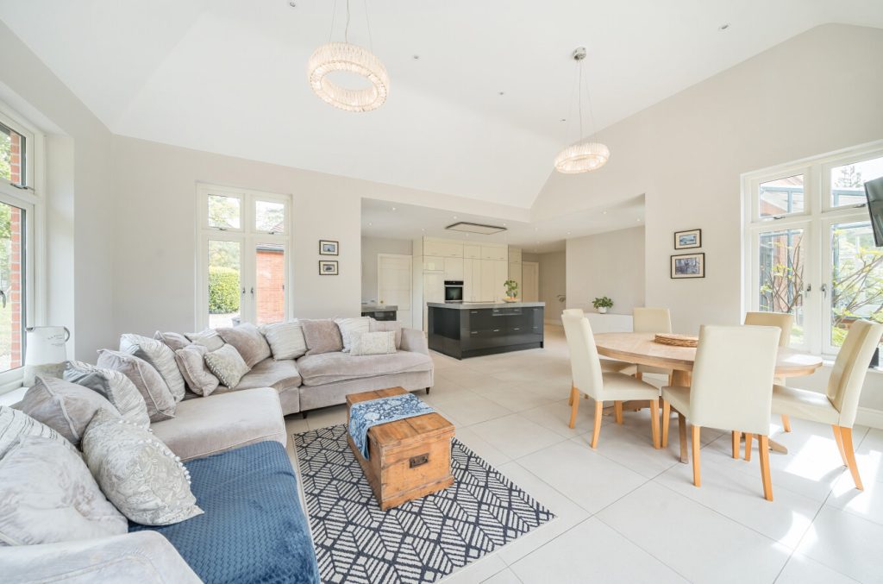

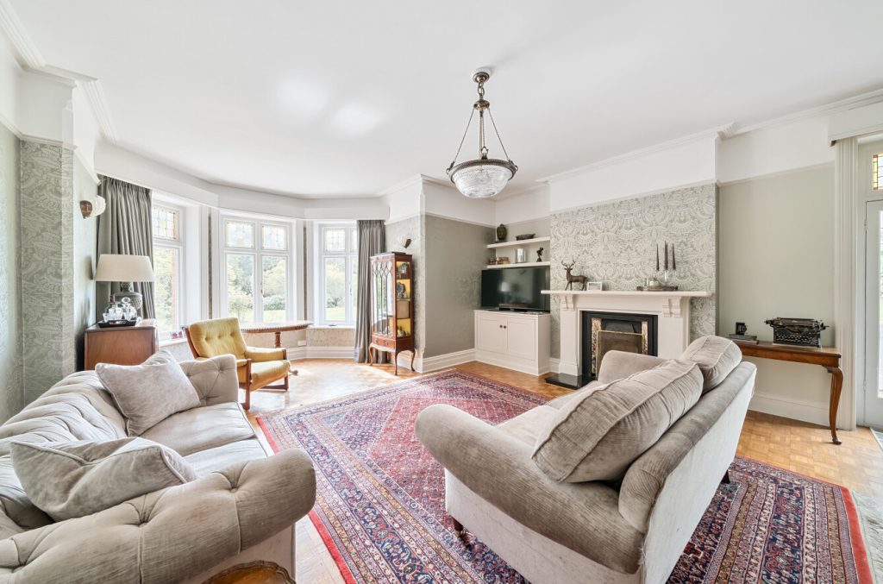
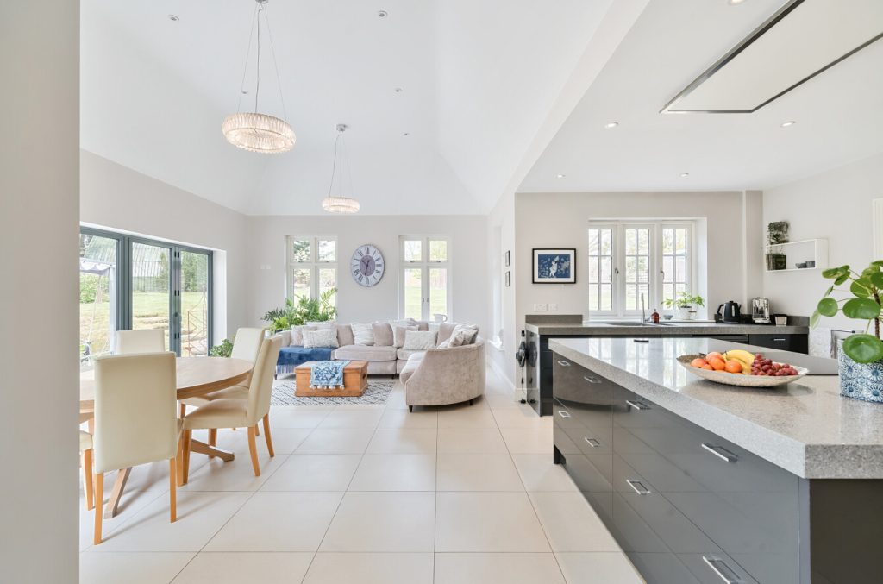
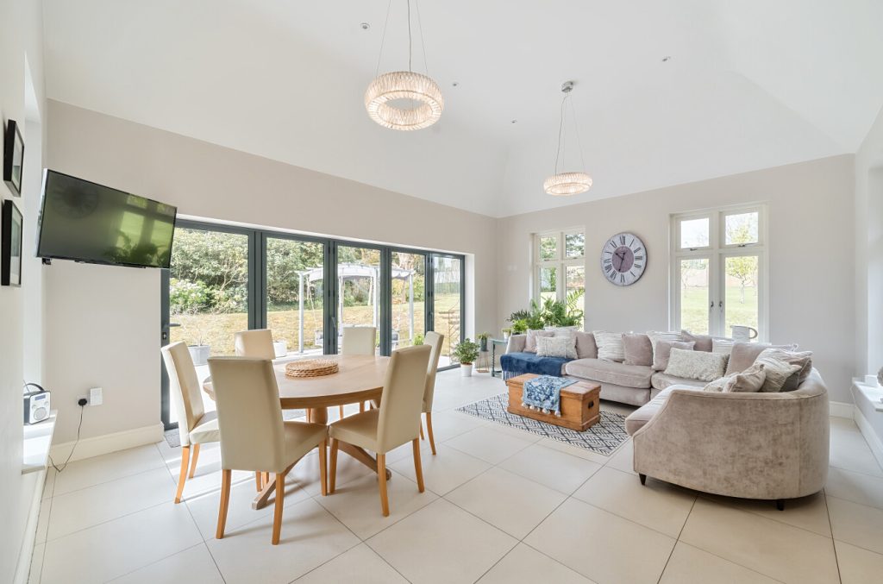






 Part of the Charters Group
Part of the Charters Group