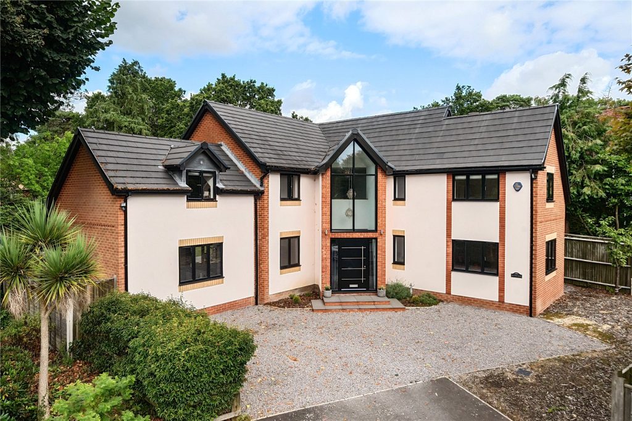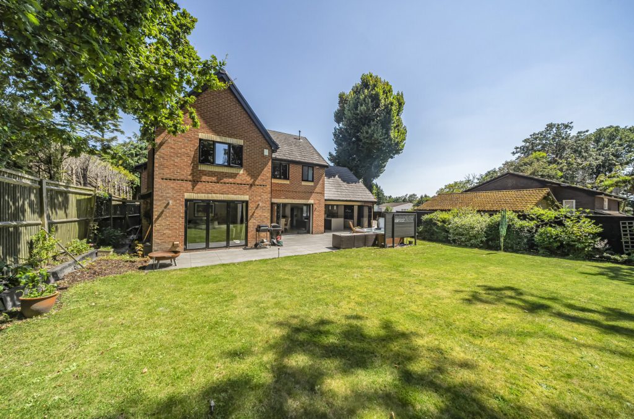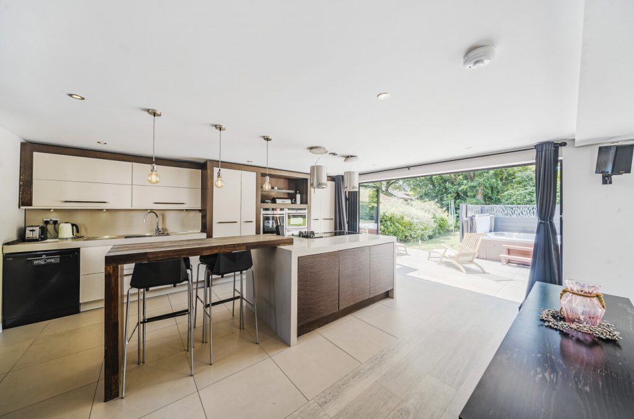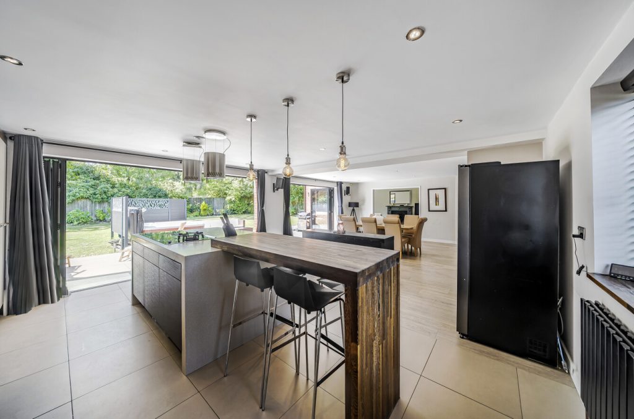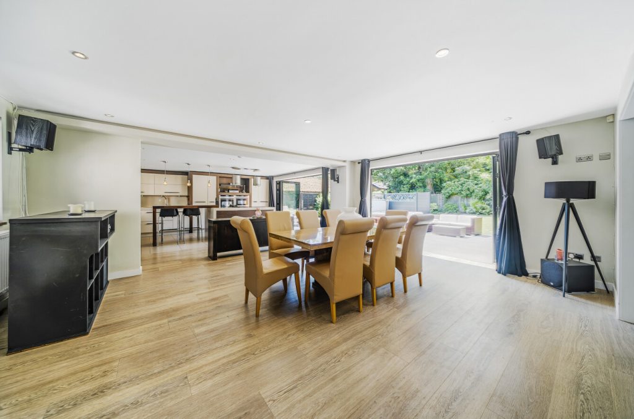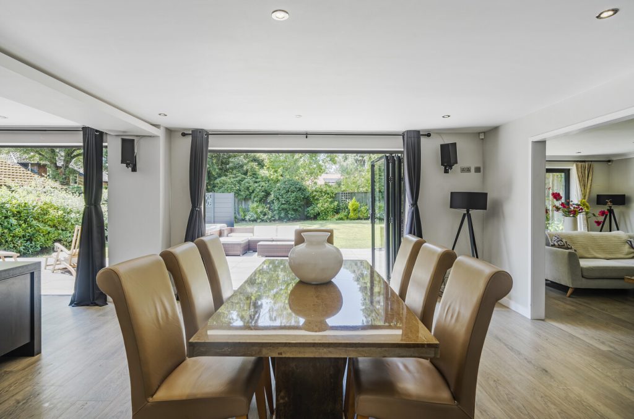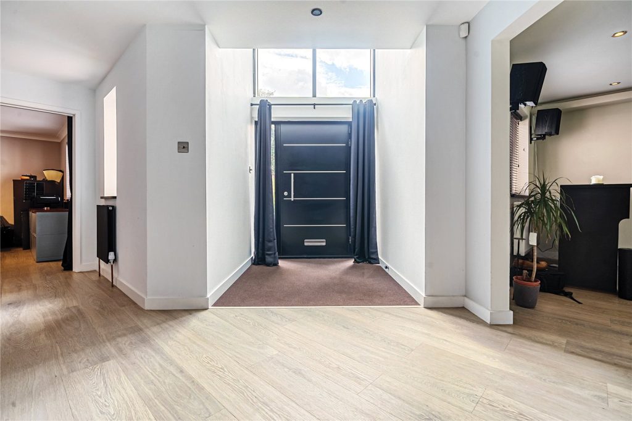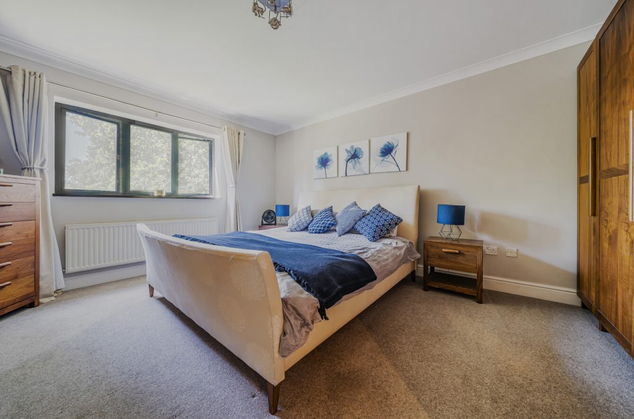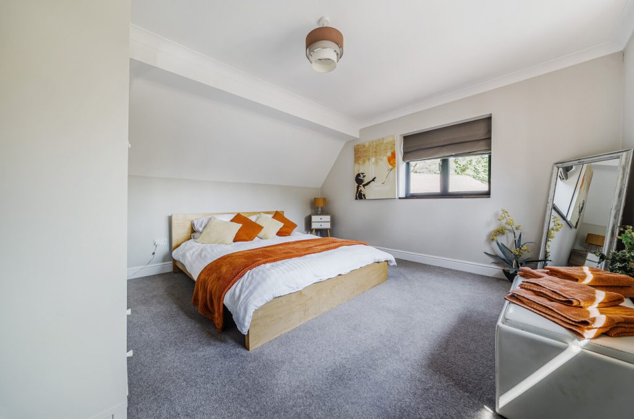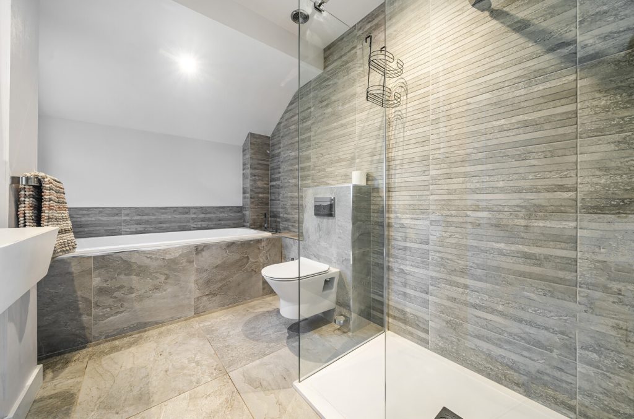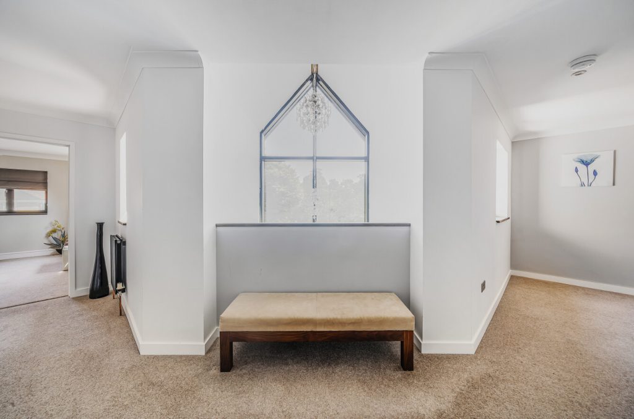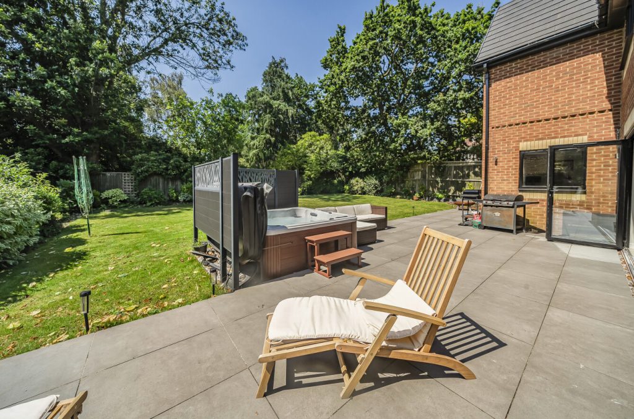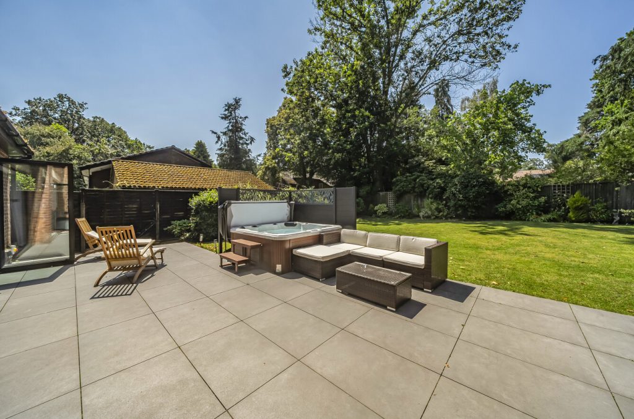
What's my property worth?
Free ValuationPROPERTY LOCATION:
Property Summary
- Tenure: Freehold
- Property type: Detached
- Council Tax Band: G
Key Features
- A superb modern detached house
- Highly sought after location offering contemporary living
- Striking generous two storey vaulted entrance
- Large hallway with cloakroom, utility area & study
- Stunning open plan kitchen/dining room
- Elegant lounge with pleasant outlook
- Five well-proportioned bedrooms, served by modern and contemporary en-suite shower, bathroom and a further shower room
- Rear garden with attractive outlook
Summary
The accommodation comprises a hallway with a stylish two storey central glazed gable that creates an exciting entrance. The spacious hallway has quality tiled flooring that flows seamlessly throughout the ground floor. There is a coats cupboard and a modern contemporary cloakroom with a practical utility room and a large study.
The amazing showpiece of the interior is the open plan kitchen/dining room that must be seen to be appreciated and is an ideal social venue for family meals or entertaining friends with two sets of bi-fold doors overlooking and directly leading to the garden. An open doorway leads to the elegant lounge that offers a similar view and is a tranquil retreat for relaxation.
On the first floor the generous landing has an airing cupboard and the central glazed gable emanates excellent natural light. The principal bedroom is larger than average and has the benefit of a well-appointed modern and contemporary en-suite shower.
Four further double bedrooms are served by a modern and contemporary bathroom and separate shower room that have luxurious white suites. Outside, the driveway provides off road parking for several vehicles.
The secluded garden is predominantly laid with a level lawn with mature shrubs and trees that provide an attractive outlook with outdoor lighting creating an enchanting scene at nightfall. The tiled patio extends the full width of the house and has a hot tub for essential relaxation while the garden is perfectly positioned for the best of the summer sun.
ADDITIONAL INFORMATION
Services:
Water: Mains Supply
Gas: Mains Supply
Electric: Mains Supply
Sewage: Mains Supply
Heating: Gas
Materials used in construction: Bricks and tiled roof
How does broadband enter the property: ADSL
For further information on broadband and mobile coverage, please refer to the Ofcom Checker online
Situation
Bassett has proved to be a popular & sought after residential area that provides excellent recreational facilities. Access points to the M3 and M27 motorway networks allow fast lines of communication to London and the South as well as regional towns and cities. The Parkway railway station is found opposite the international airport adjacent to junction five of the M27 and provides a fast route to Waterloo. The city centre is a short drive away and offers extensive facilities including the West Quay shopping mall, numerous parks, restaurants, bars and cinemas. A variety of schools for all ages are found nearby.
Utilities
- Electricity: Ask agent
- Water: Ask agent
- Heating: Ask agent
- Sewerage: Ask agent
- Broadband: Ask agent
SIMILAR PROPERTIES THAT MAY INTEREST YOU:
Crows Nest Lane, Botley
£1,250,000Rareridge Lane, Bishops Waltham
£1,250,000
PROPERTY OFFICE :

Charters Southampton
Charters Estate Agents Southampton
Stag Gates
73 The Avenue
Southampton
Hampshire
SO17 1XS






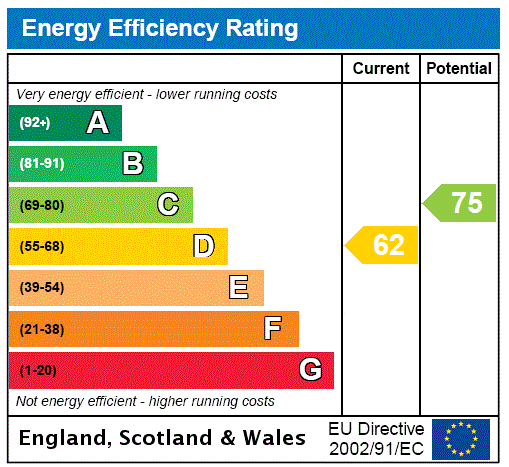
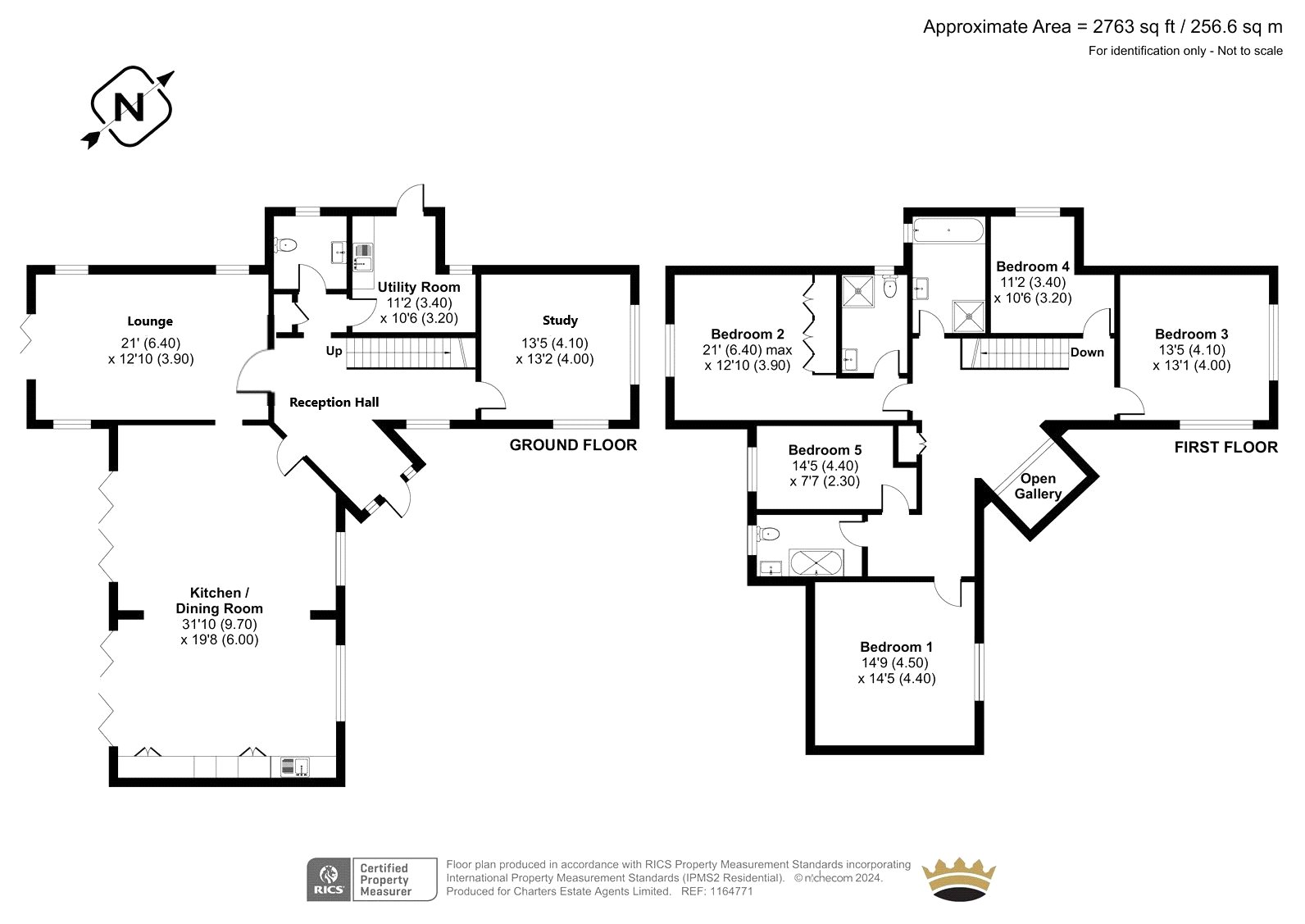


















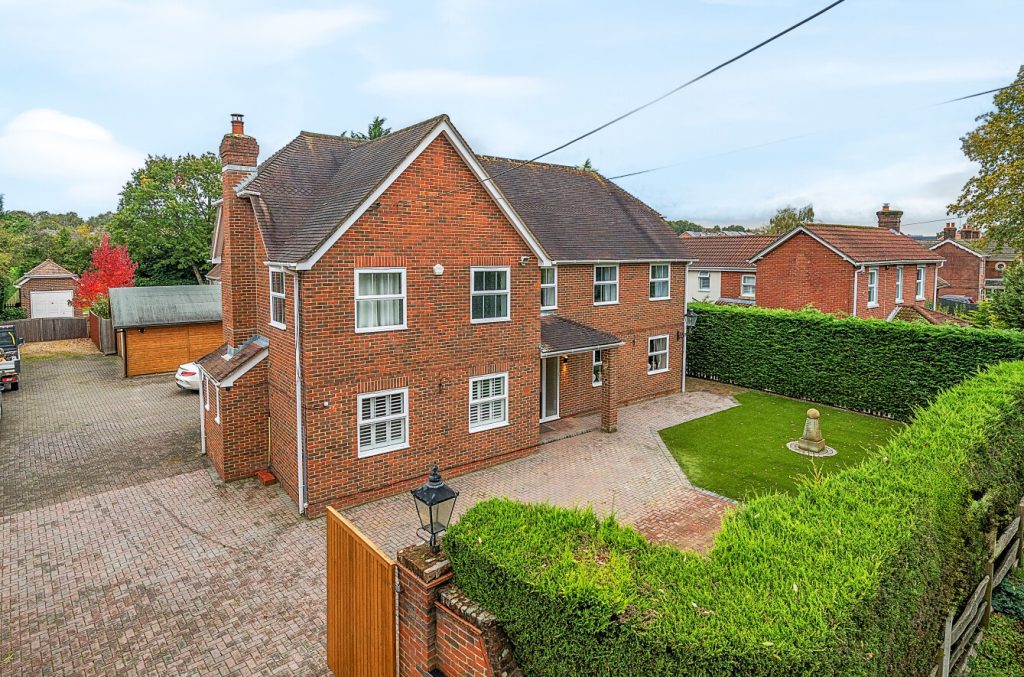
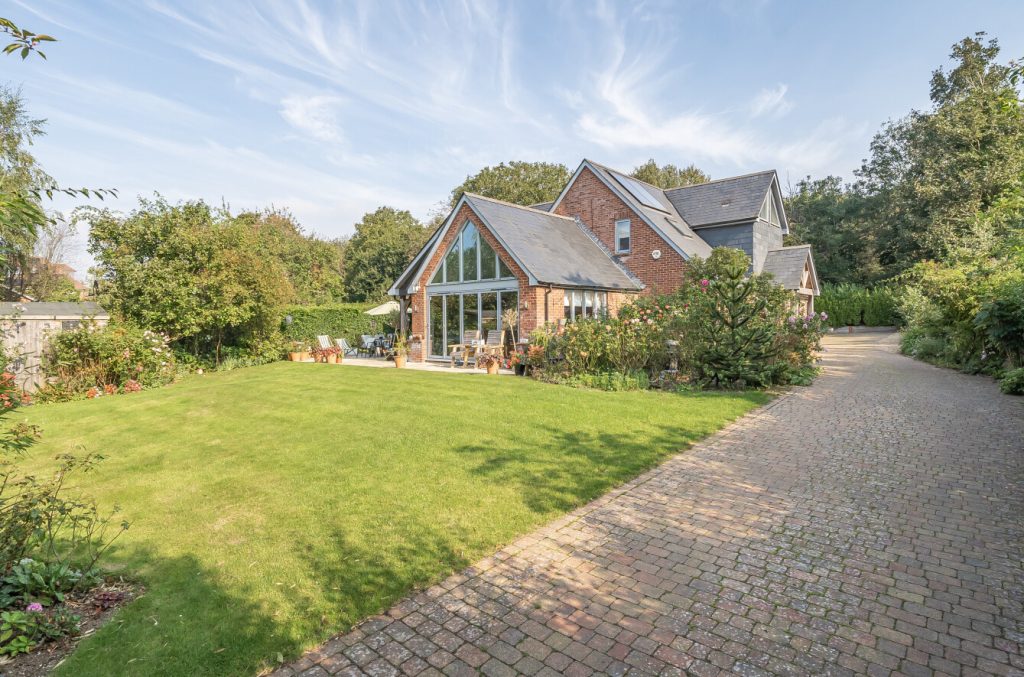
 Back to Search Results
Back to Search Results