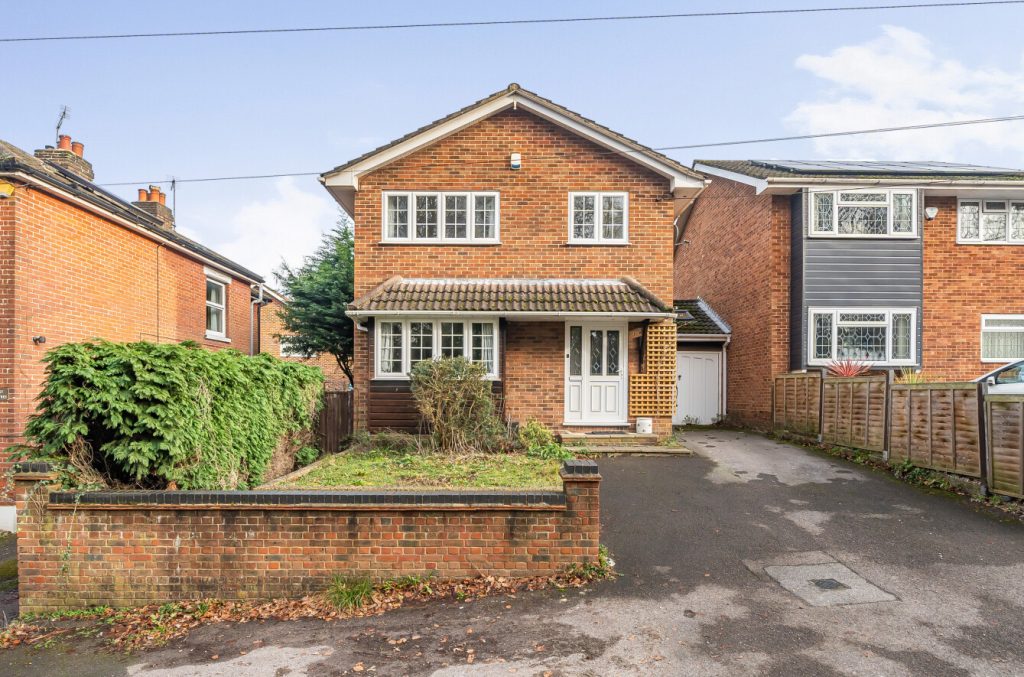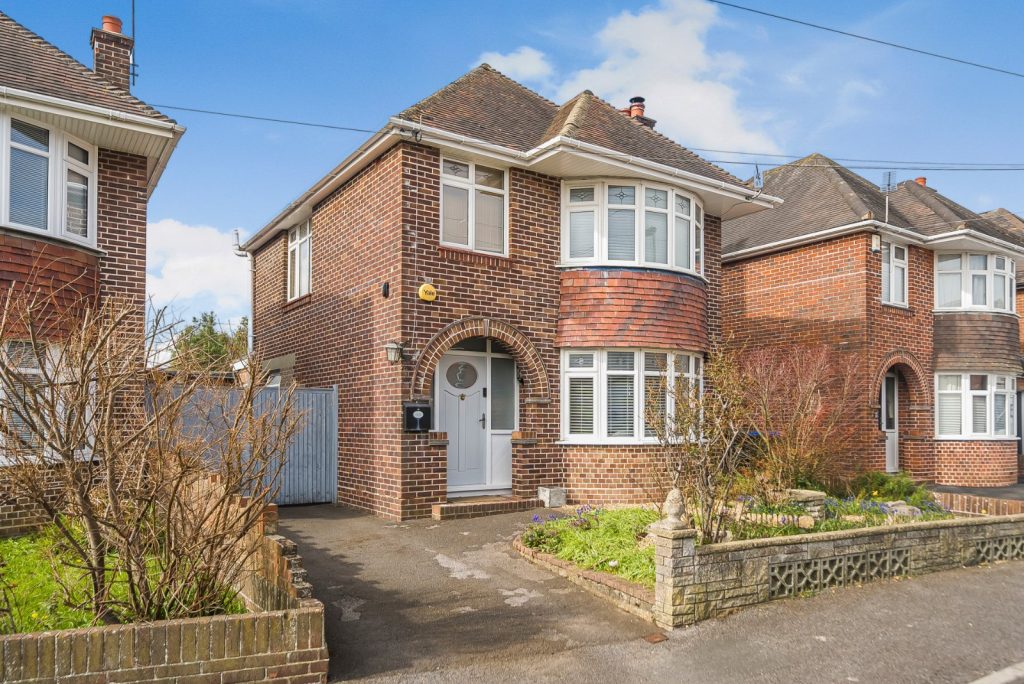
What's my property worth?
Free ValuationPROPERTY LOCATION:
Property Summary
- Tenure: Freehold
- Property type: Detached
- Parking: Single Garage
- Council Tax Band: E
Key Features
- Fantastic detached family home
- South west facing rear garden
- Off road parking
- Positioned down popular cul-de-sac of Hickory Gardens off Barbe Baker Avenue
- Walking distance to central West End with all local transport links and amenities
- Fantastic school catchments for all age groups
Summary
Upon entry, this well presented home provides an entrance hallway perfect for coats and shoe storage, leading you into the generously sized front sitting room which has been tastefully decorated making it the perfect space to retreat to and enjoy on those cosy evenings.
The kitchen has been upgraded to a high standard with shaker style white units, wooden worktop surfaces, integrated appliances and a practical utility room to accommodate all your utility needs. The dining room currently utilised as an additional TV room provides a tranquil retreat creating the main hub of the home with access to the conservatory ideal for dining and entertaining purposes for family and friends alike to enjoy.
A downstairs cloakroom completes the ground floor accommodation.
As you ascend to the first floor, you will notice the landing space offers an airing cupboard storage space and loft hatch. The principal bedroom benefits from plenty of space for wardrobes and a modern three-piece en-suite shower room creating an enhanced presentation. The guest bedrooms are double in size serviced by the high quality finished family bathroom.
Externally to the front is driveway parking with gated side access and an integrated single garage. To the rear is the well-proportioned sunny south west aspect facing garden with laid lawn and a generously sized BBQ and bar seating area for all family and friends alike to enjoy in the summer months.
ADDITIONAL INFORMATION
Materials used in construction: Brick
For further information on broadband and mobile coverage, please refer to the Ofcom Checker online
Situation
West End has proved to be a popular residential area on the east side of the city with local shops found nearby in the precinct. More extensive facilities including the West Quay shopping mall are found in the city centre together with popular bars, restaurants and cinemas. The Royal Victoria country park at Netley Abbey offers panoramic views of Southampton Water and the yachting havens of Bursledon, Warsash and Hamble are a short drive away. Access points to the M27 and M3 motorway networks are nearby allowing access to regional towns and cities with a variety of schools for all ages found within the vicinity.
Utilities
- Electricity: Mains Supply
- Water: Mains Supply
- Heating: Gas
- Sewerage: Mains Supply
- Broadband: Fttc
SIMILAR PROPERTIES THAT MAY INTEREST YOU:
Moorhill Road, West End
£440,000Wilton Crescent, Upper Shirley
£550,000
PROPERTY OFFICE :

Charters Southampton
Charters Estate Agents Southampton
Stag Gates
73 The Avenue
Southampton
Hampshire
SO17 1XS




























 Back to Search Results
Back to Search Results












