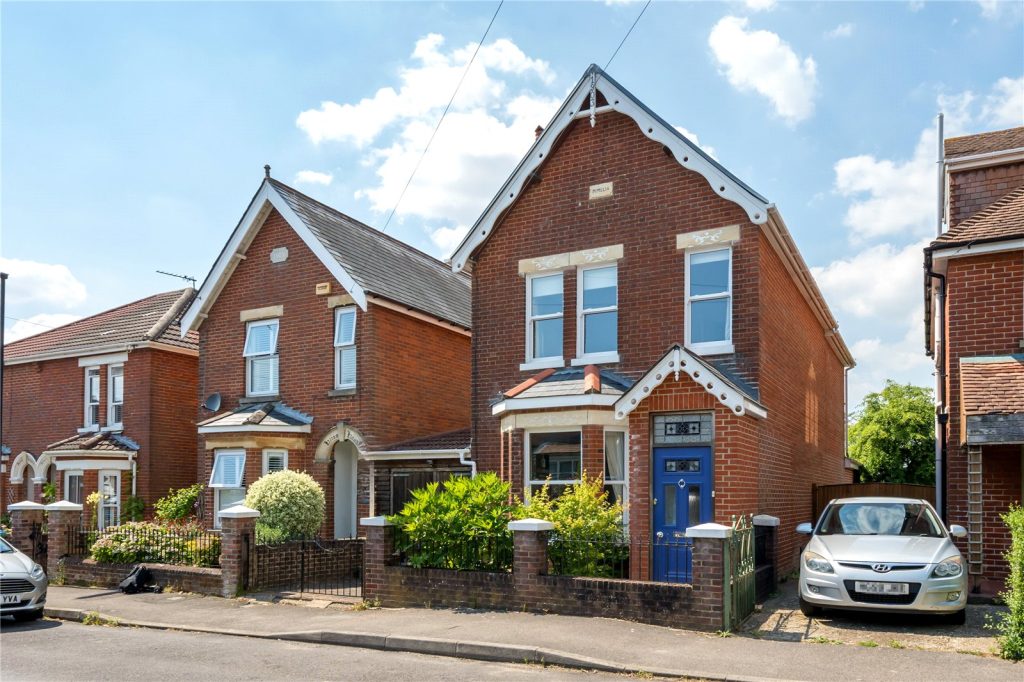
What's my property worth?
Free ValuationPROPERTY LOCATION:
PROPERTY DETAILS:
- Tenure: freehold
- Parking: Single Garage
- Council Tax Band: F
- Highly sought after location close to the sports centre
- Characterful Edwardian property
- Equidistant from the University and General hospital
- Generous ground floor layout with useful shower room
- Superb kitchen/breakfast room
- Three bedrooms and a family bathroom
- Small attached garage/store
- Attractive rear garden with workshop/games room
The tastefully appointed accommodation comprises a reception hall and a front aspect lounge, that has a bay window and is a delightful room. Quality solid oak flooring flows seamlessly from the cosy dining room into the stunning kitchen, which has a range of bespoke wall and base units that feature granite work surfaces, whilst there is also a pantry and utility cupboard. An open aspect leads to the family room, that boasts a vaulted ceiling with a skylight, log burner and bi-fold doors to the rear garden. The additional ground floor room is suitable for a number of purposes and benefits from an en-suite shower room. On the first floor there are three bedrooms served by a modern bathroom that displays a three-piece white suite. There is a loft hatch allowing access to the sizeable roof space that, subject to planning permission, offers scope for conversion. Outside there is a driveway suitable for a small vehicle and double doors leading to a garage. The rear landscaped garden has an attractive outlook with a large patio, an area of lawn with shrubs and a mature rowan tree. A gravelled area leads to outbuildings, which are a unique feature of the property, consisting of a workshop leading to a games room and additional recreation area and a potting shed. There is also vehicle access to the rear of the property via a service lane.
Services:
Water – Mains
Gas – Mains
Electric – Mains
Sewage – Mains
Heating – Gas
Materials used in construction: Ask Agent
How does broadband enter the property: Ask Agent
For further information on broadband and mobile coverage, please refer to the Ofcom Checker online
Services:
Water – Mains
Gas – Mains
Electric – Mains
Sewage – Mains
Heating – Gas
Materials used in construction: Ask Agent
How does broadband enter the property: Ask Agent
For further information on broadband and mobile coverage, please refer to the Ofcom Checker online
PROPERTY INFORMATION:
SIMILAR PROPERTIES THAT MAY INTEREST YOU:
-
Norfolk Road, Shirley
£450,000 -
Glen Eyre Road, Bassett
£625,000
PROPERTY OFFICE :

Charters Southampton
Charters Estate Agents Southampton
Stag Gates
73 The Avenue
Southampton
Hampshire
SO17 1XS




























 Back to Search Results
Back to Search Results











