
What's my property worth?
Free ValuationPROPERTY LOCATION:
PROPERTY DETAILS:
- Tenure: freehold
- Property type: Detached
- Parking: Double Garage
- Council Tax Band: G
- Woodland setting offering total seclusion
- Private ground approaching two thirds of an acre
- Flexible ground floor layout with three reception rooms and a large conservatory
- Five bedrooms with two en-suites and a family bathroom
- Double garage with studio apartment above
- Extensive parking and turning for numerous vehicles
- Planning previously granted for a two storey extension
- Two wooden outbuildings, sauna, hot tub and summer house
The property is positioned on a plot approaching two thirds of an acre with the private setting offering total seclusion and isolation, as the grounds border mature woodland and fields that provide an attractive outlook in all directions. Planning permission was granted in 2014 to extend the property to create a superb open plan kitchen/family room with bi-fold doors and a larger principal bedroom above. The existing layout will appeal to the growing family as the spacious hallway, with a guest cloakroom allows access to the three individual reception rooms and a large conservatory that benefits from under floor heating. The kitchen features a comprehensive range of units and has been combined with the adjacent family room to create a sizeable open plan space of enviable proportions, ideal for entertaining. The first floor continues to impress with the principal bedroom served by an en-suite bathroom and bedroom two, which also has the benefit of an en-suite shower room. Two further bedrooms have an attractive outlook and bedroom five features a diamond shaped window and is currently used as a dressing room. The family bathroom displays a three-piece white suite and serves the remaining bedrooms. The grounds are approached via automated solid wooden gates that are set in brick pillars with an intercom entry phone/camera leading to the driveway that has stanchion lighting. The extensive parking area can accommodate numerous vehicles and footings have been laid for a five-bay carport. Two further sizeable wooden outbuildings are provided and there is also a brick built detached double garage with a studio apartment above that is approached via an external staircase. This space is ideal for an Air B & B, long term guests or to provide rental income.
Agents Note – oil fired central heating
PROPERTY INFORMATION:
SIMILAR PROPERTIES THAT MAY INTEREST YOU:
-
Turkey Island, Shedfield
£899,950 -
Rareridge Lane, Bishops Waltham
£900,000
PROPERTY OFFICE :

Charters Southampton
Charters Estate Agents Southampton
Stag Gates
73 The Avenue
Southampton
Hampshire
SO17 1XS






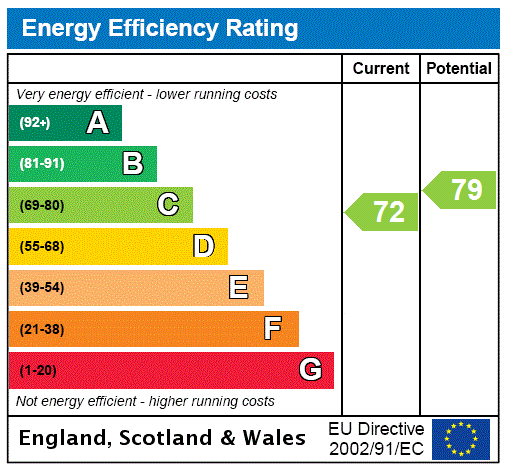
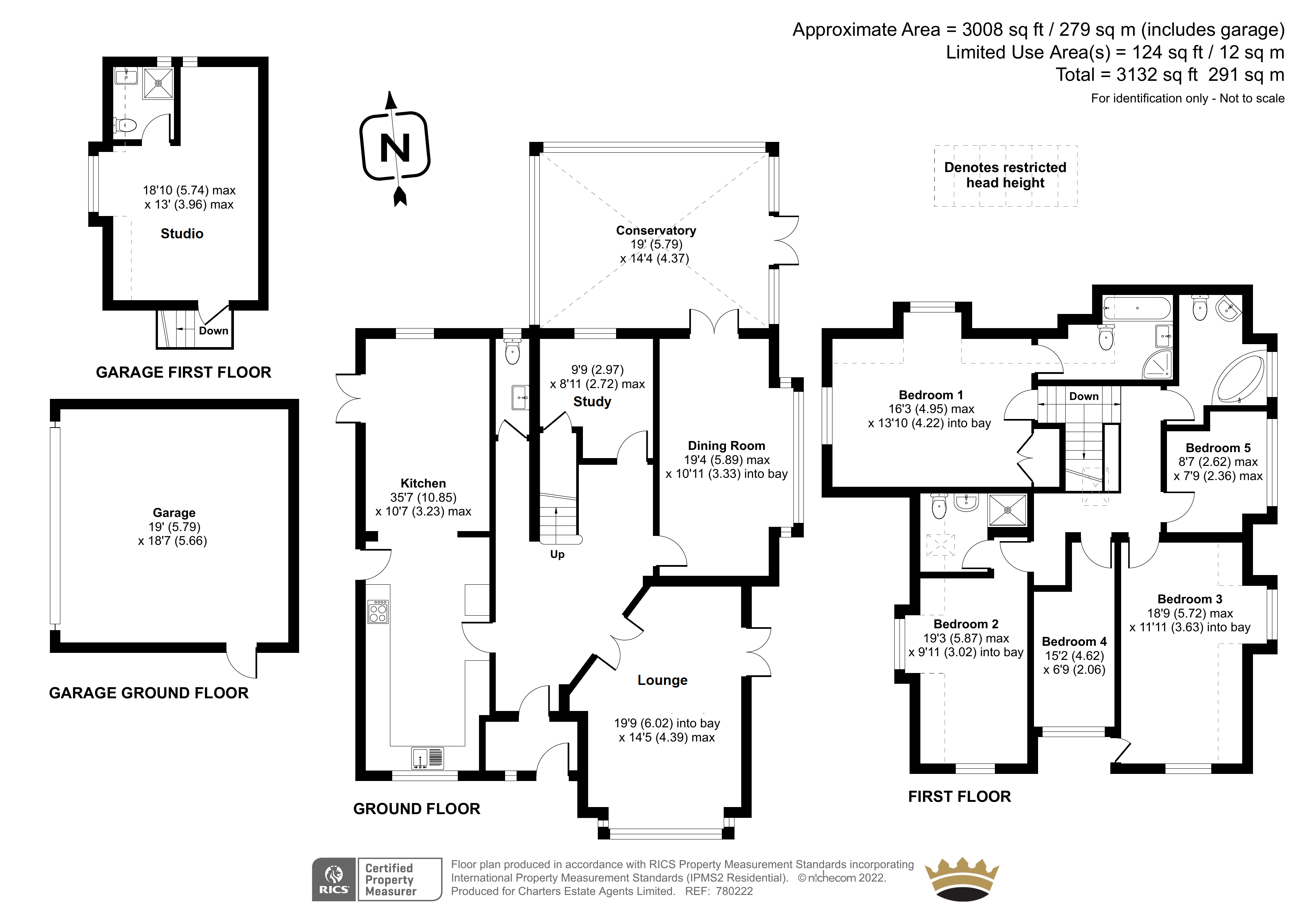


















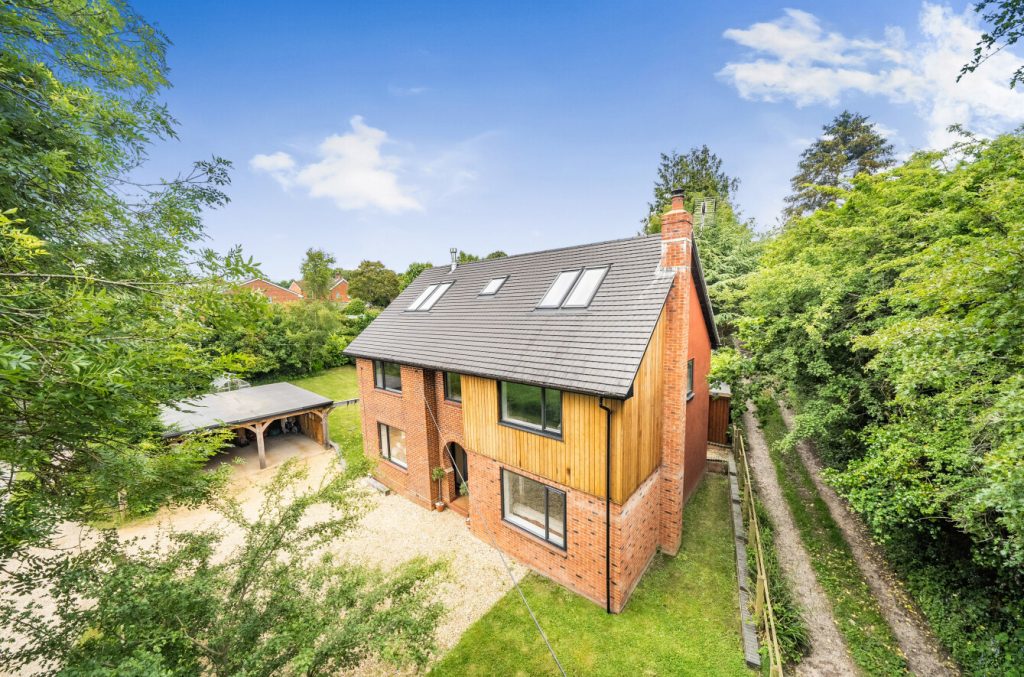
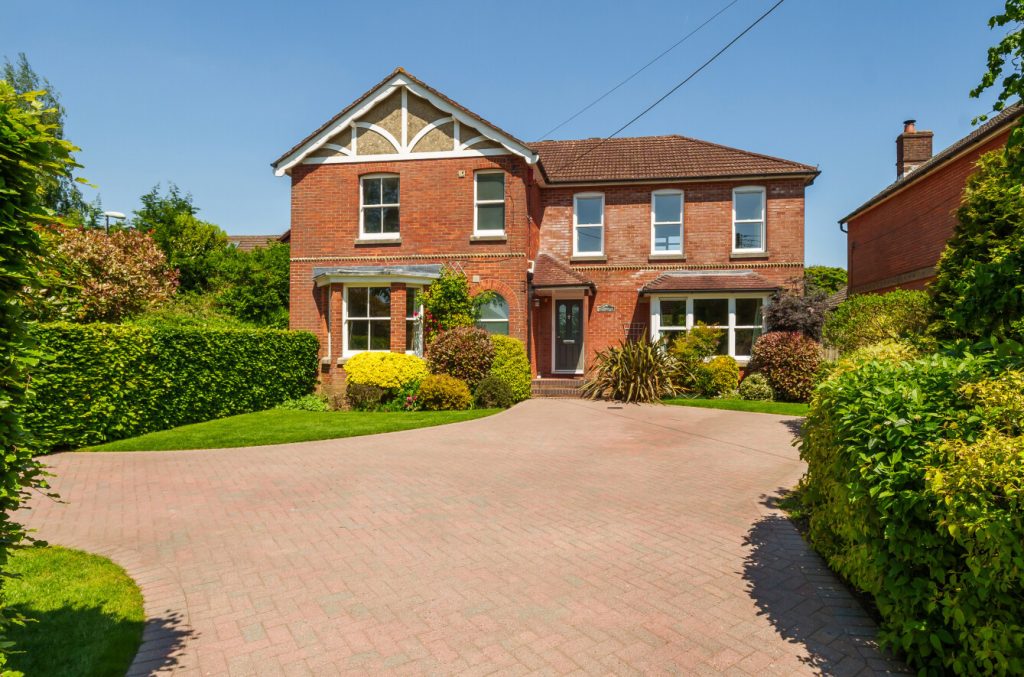
 Back to Search Results
Back to Search Results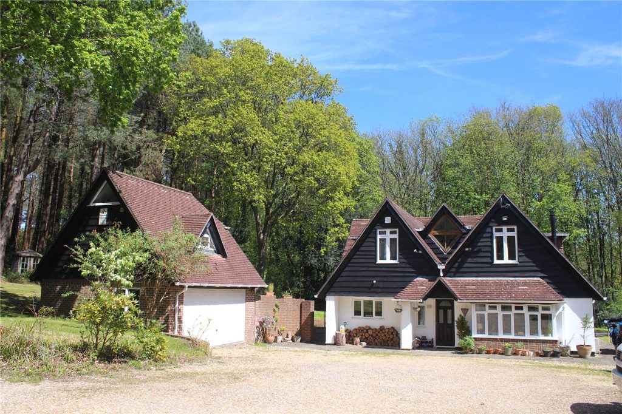
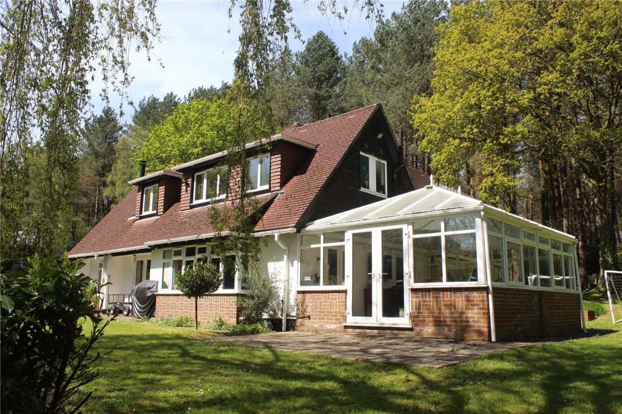
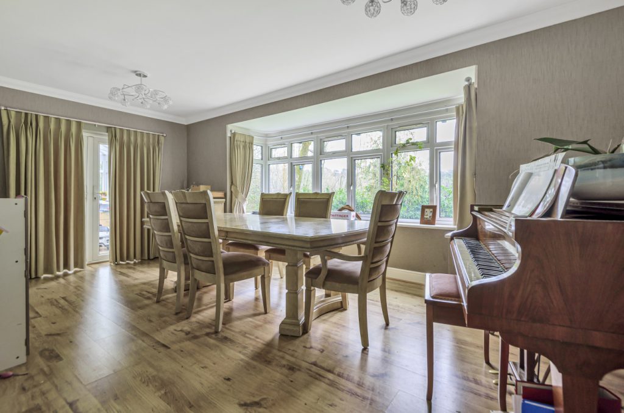
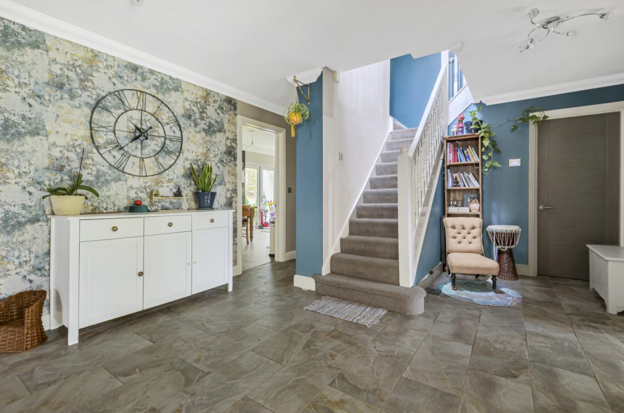
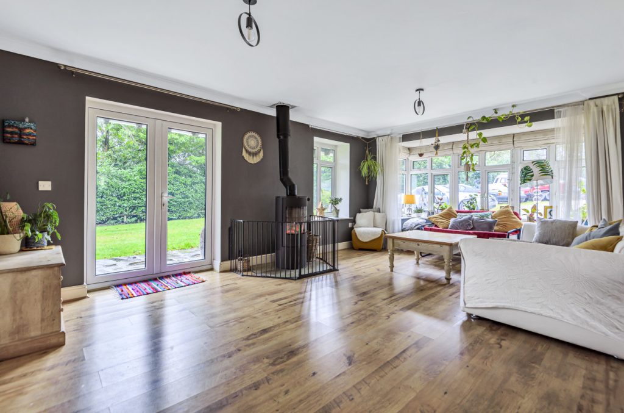
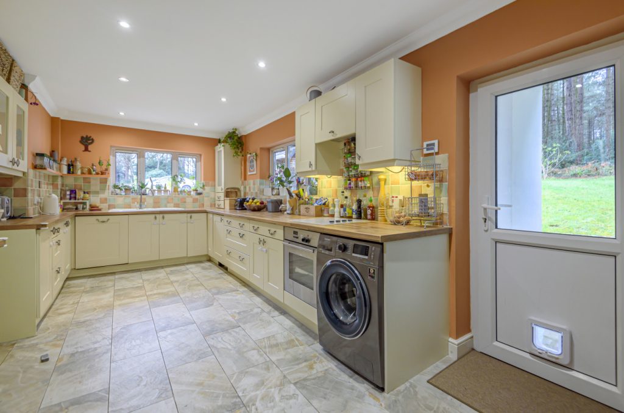
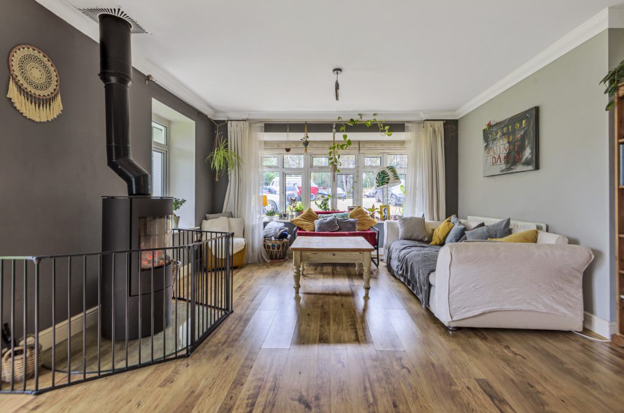
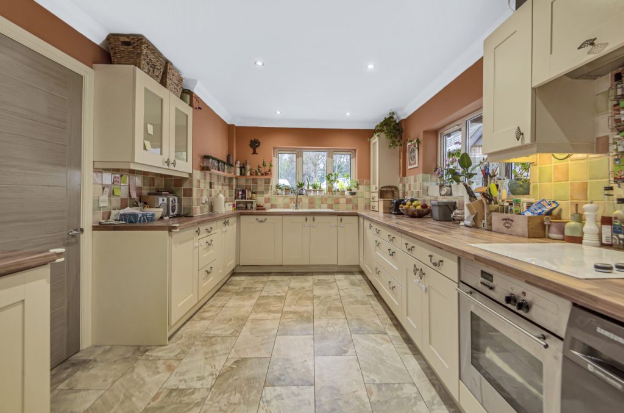
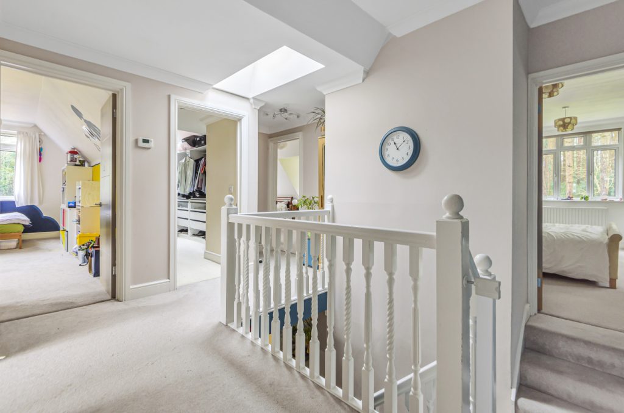
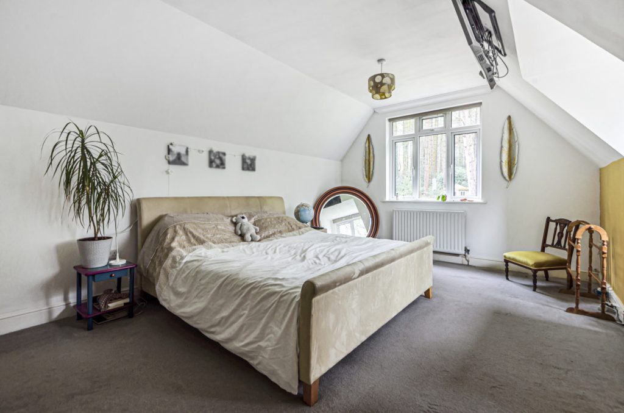
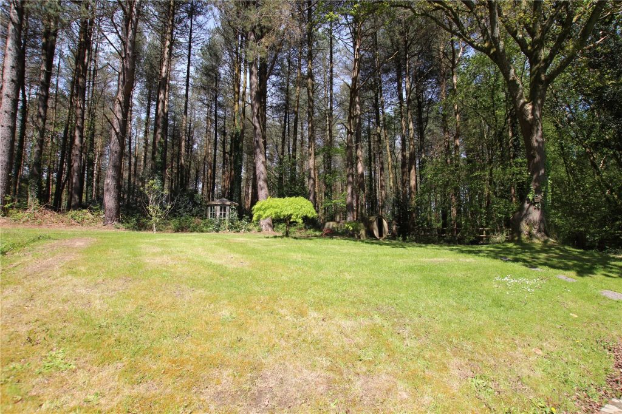
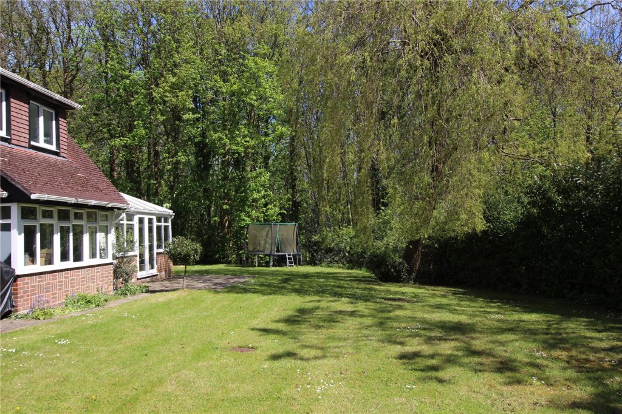
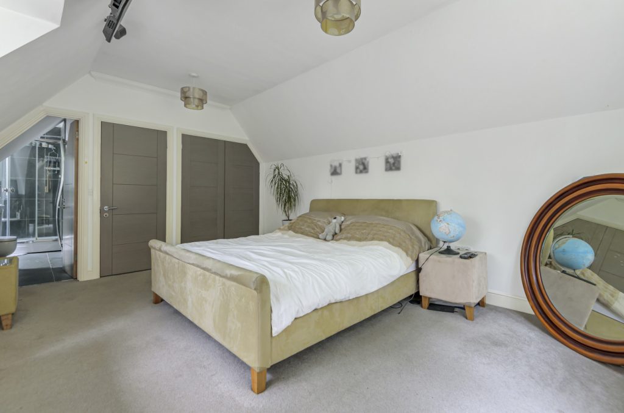
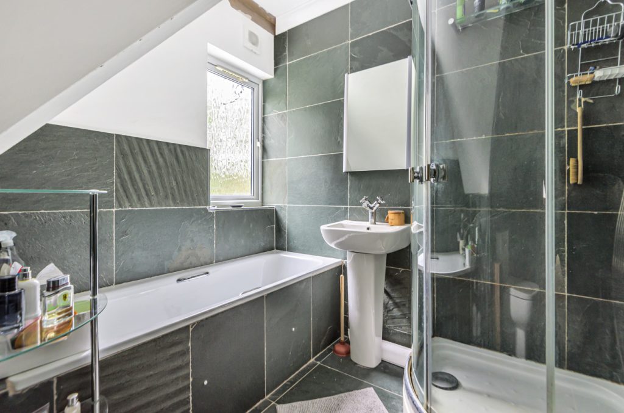
 Part of the Charters Group
Part of the Charters Group