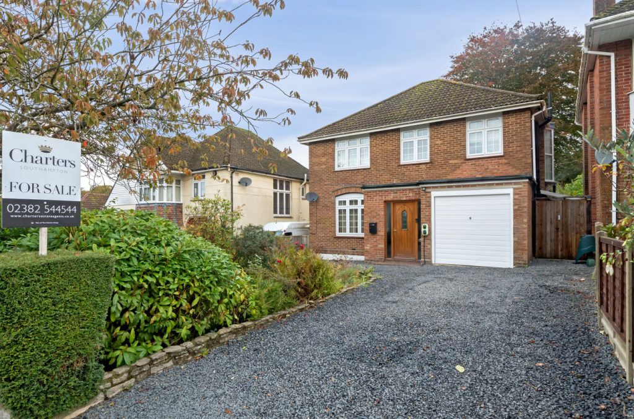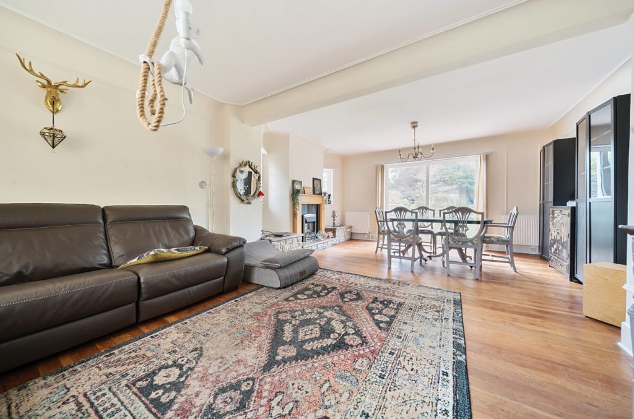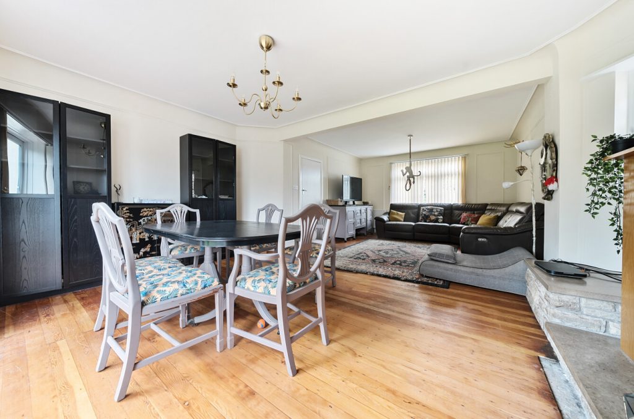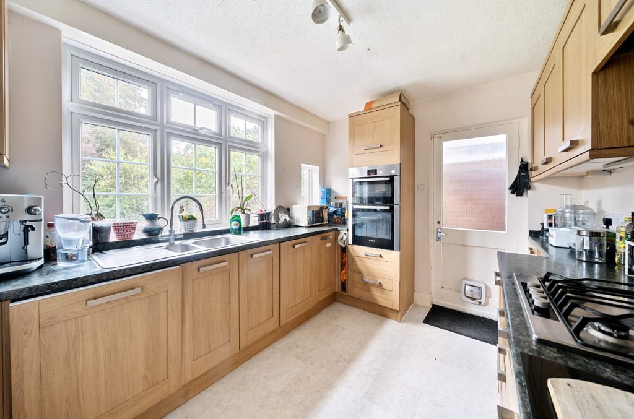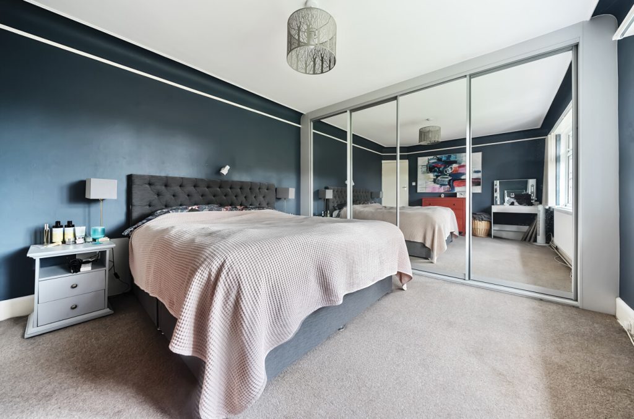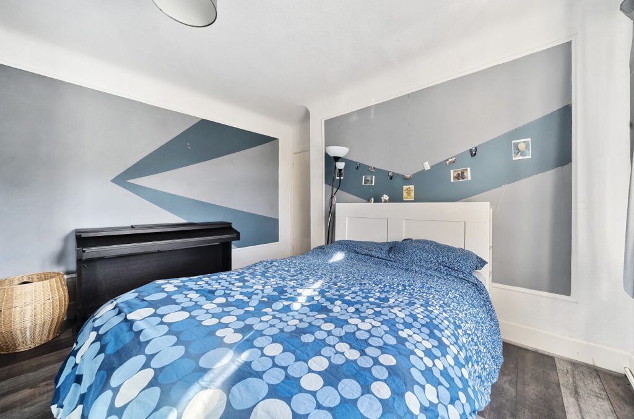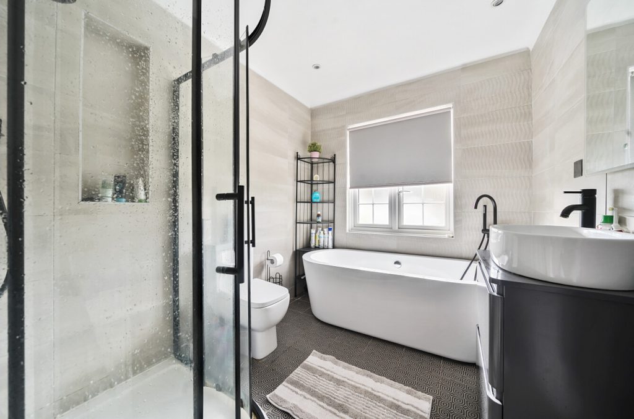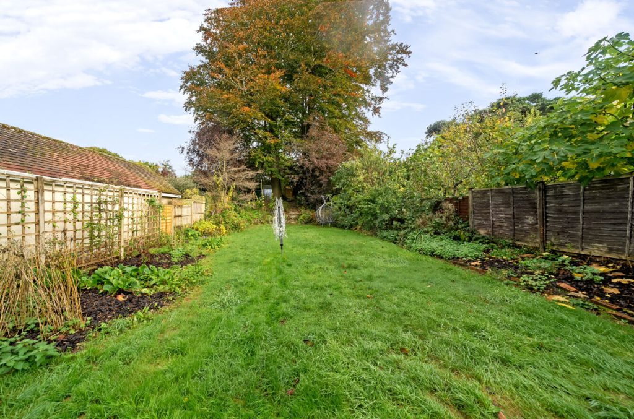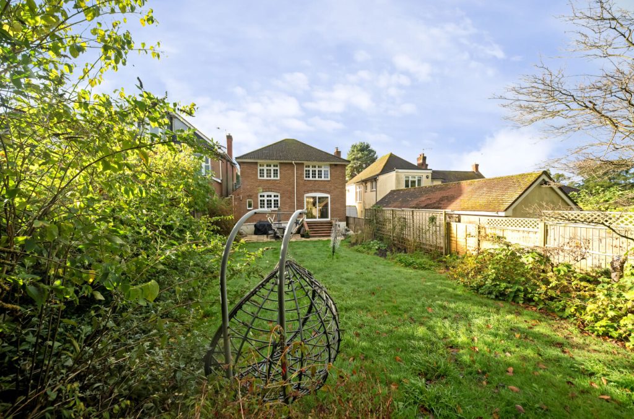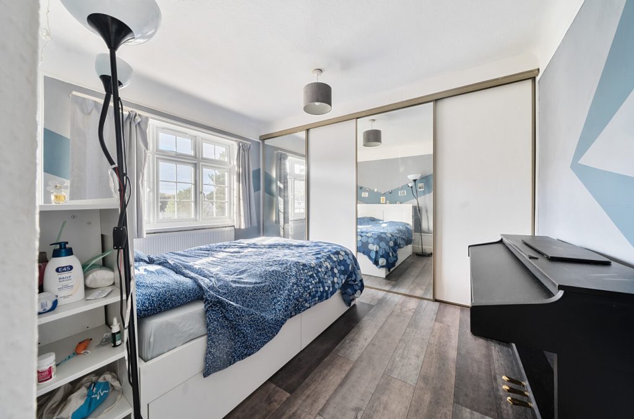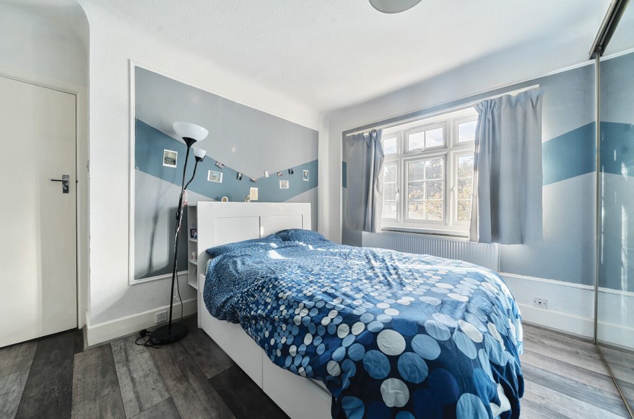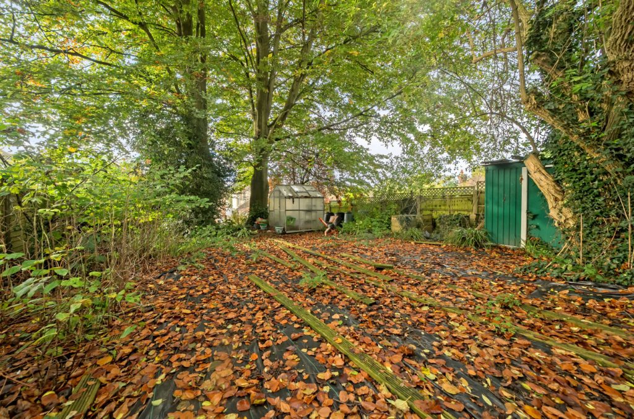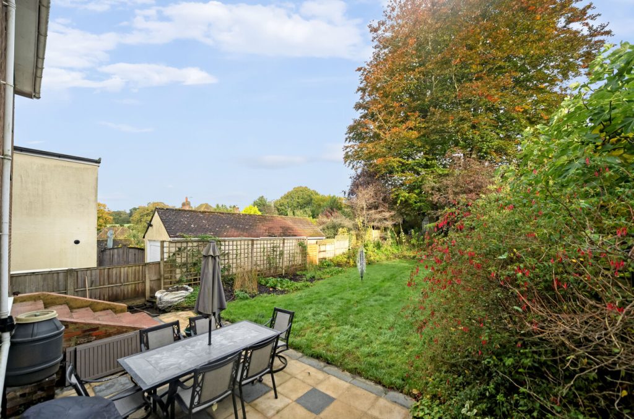
What's my property worth?
Free ValuationPROPERTY LOCATION:
Property Summary
- Tenure: Freehold
- Property type: Detached
- Parking: Single Garage
- Council Tax Band: E
Key Features
Summary
The accommodation comprises an entrance vestibule that leads to the hall that allows access to the cloak/utility room. The impressive open plan lounge/dining room is a notable feature of the interior and has an attractive view to the rear garden. The kitchen has a range of light oak finished wall and base units together with a view of the garden.
On the first floor there is an ornate triangular shaped side window and four well-proportioned double bedrooms that are served by a new bathroom that has a stylish four-piece white suite.
Outside there is a driveway that provides off road parking for several vehicles with an electric charging point installed while an up and over door allows access to the integral garage. There is side access leading to the delightful rear garden that westerly aspect from the left boundary with a host of mature shrubs and trees that create an established setting.
ADDITIONAL INFORMATION
Services:
Water: Mains Supply
Gas: Mains Supply
Electric: Mains Supply
Sewage: Mains Supply
Heating: Gas Central
Materials used in construction: Brick and Tiles
How does broadband enter the property: Cable
The land has a tree preservation order
For further information on broadband and mobile coverage, please refer to the Ofcom Checker online
Situation
Bassett is a highly sought after residential area due to the close proximity of The University campus that provides numerous facilities including The Jubilee sports complex that has an indoor swimming pool. The Turner Sims concert hall and popular Nuffield Theatre are also found nearby that host a varied programme of cultural events. The Common, Sports Centre and City Golf Course are within a short distance and provide excellent recreational open space. Access to the M27/M3 motorway network is close by and The Parkway railway station provides a fast route to Waterloo also Southampton Airport is just 2.5 miles away. Local shops are found in Winchester Road whilst the city centre is only two miles distant boasting major high street facilities and the West Quay shopping mall and cinema restaurant complex.
Utilities
- Electricity: Mains Supply
- Water: Mains Supply
- Heating: Gas Central
- Sewerage: Mains Supply
- Broadband: Cable
SIMILAR PROPERTIES THAT MAY INTEREST YOU:
Arle Road, Curbridge
£595,000Siskin Close, Bishops Waltham
£550,000
PROPERTY OFFICE :

Charters Southampton
Charters Estate Agents Southampton
Stag Gates
73 The Avenue
Southampton
Hampshire
SO17 1XS






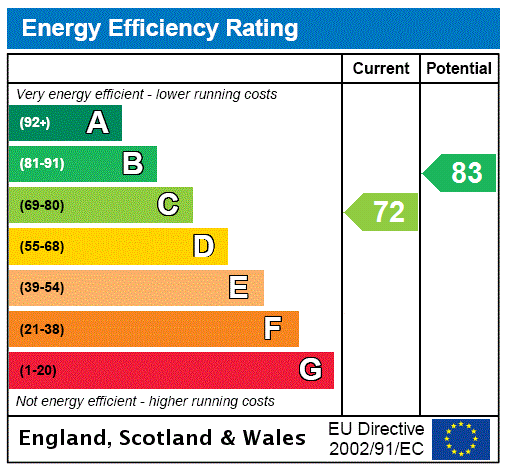
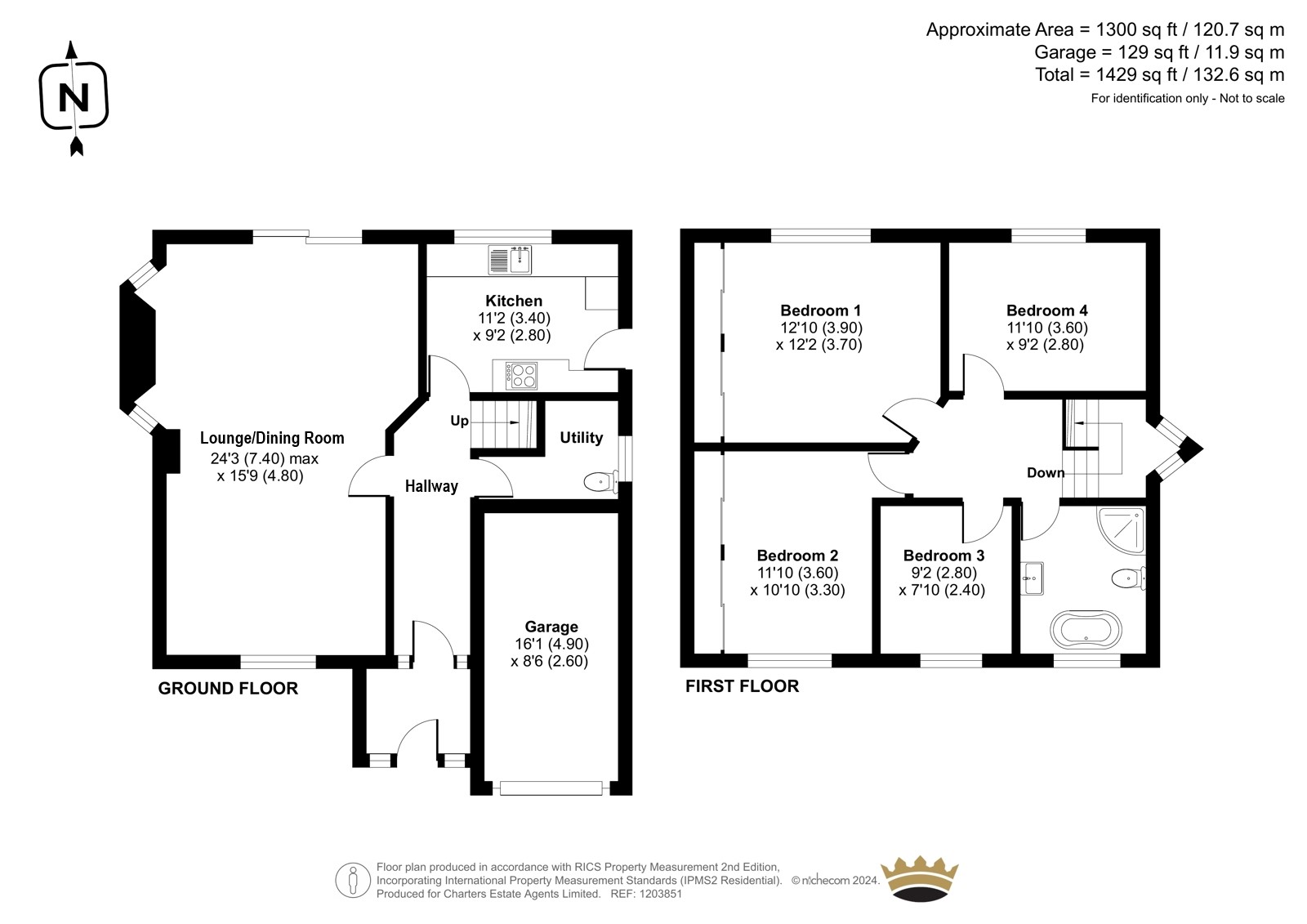


















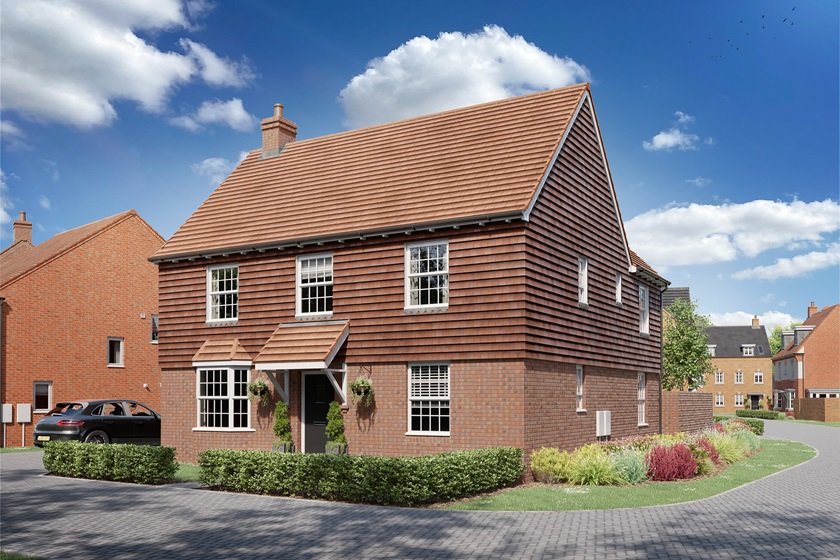
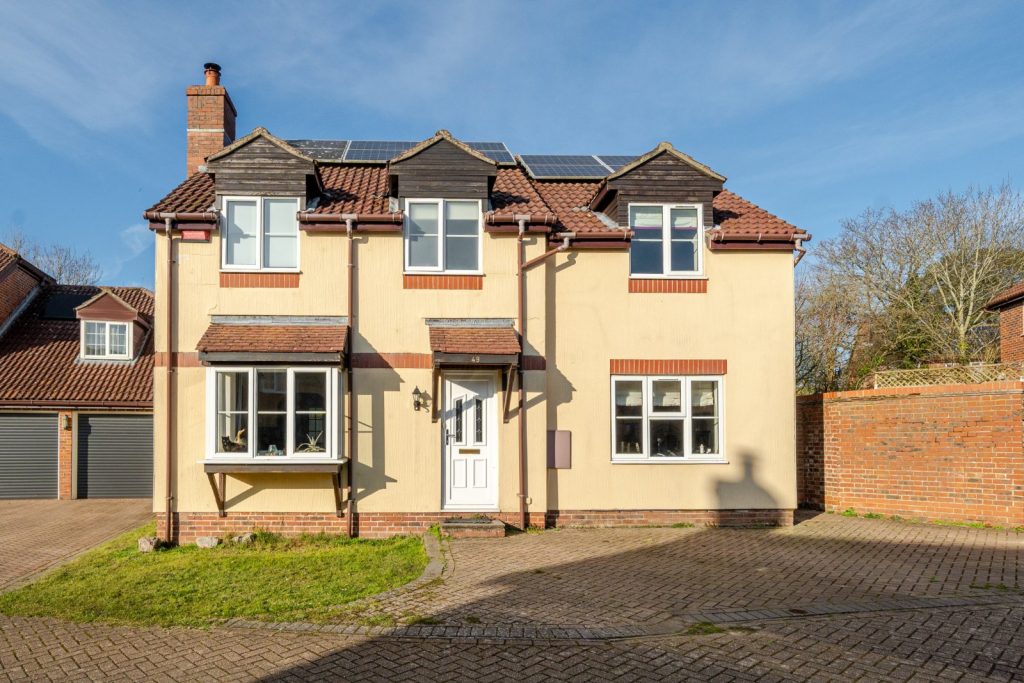
 Back to Search Results
Back to Search Results