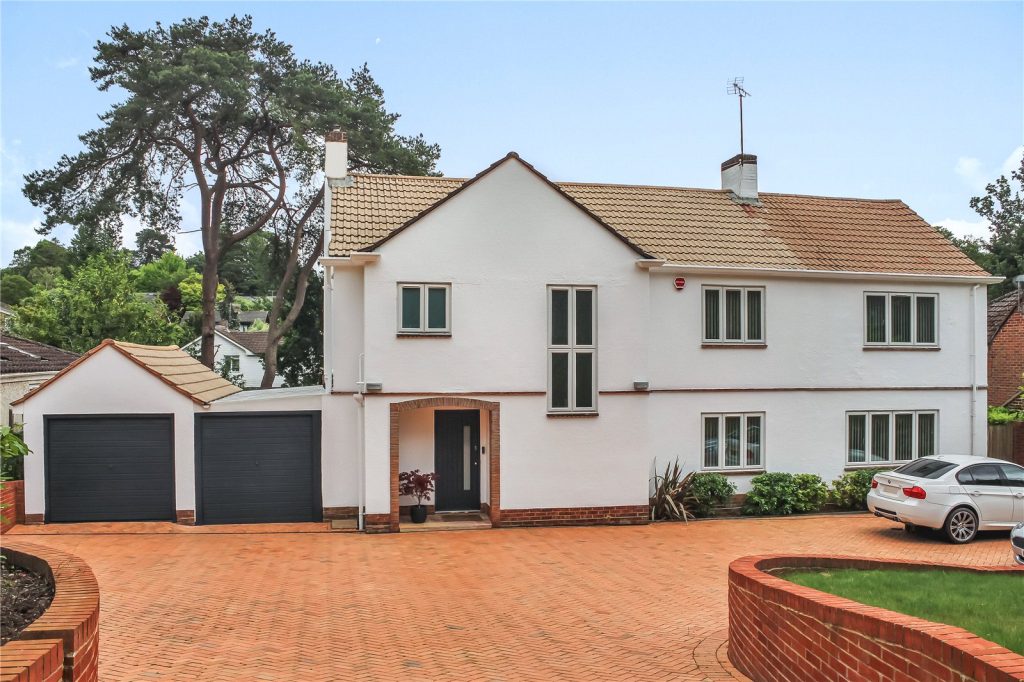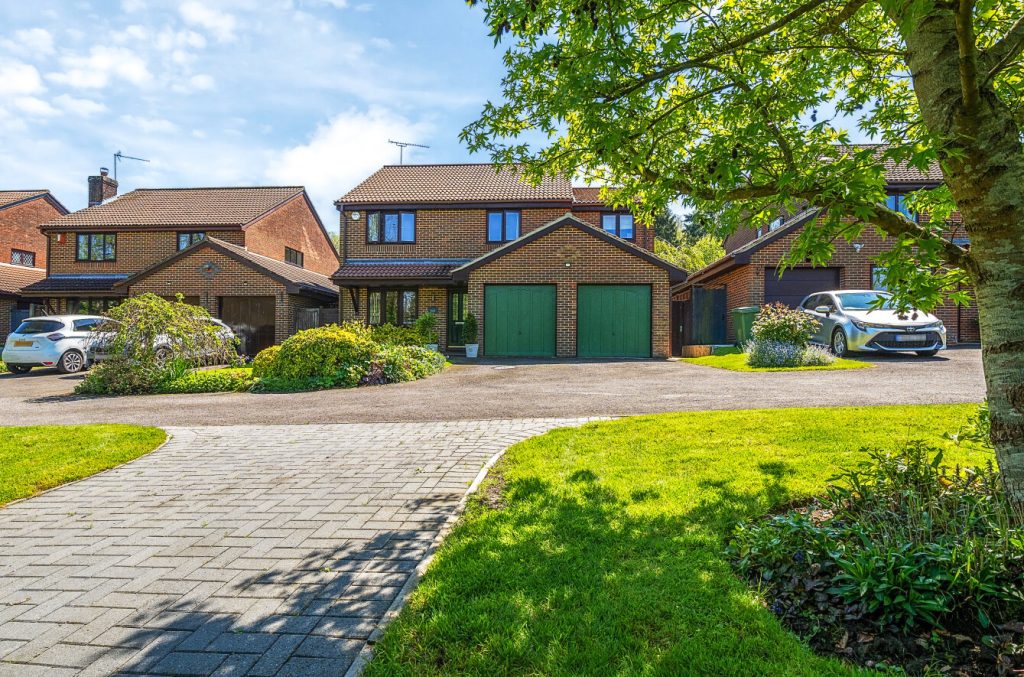
What's my property worth?
Free ValuationPROPERTY LOCATION:
PROPERTY DETAILS:
- Tenure: freehold
- Property type: Detached
- Council Tax Band: F
- Stunning kitchen dining and family room
- Four well proportioned bedrooms
- Family bathroom & en-suite shower room
- Generously sized rear garden
- Driveway parking & garage
- Utility room & WC
- Three reception rooms
- In excellent condition throughout
Charters are delighted to offer to the market in excellent condition throughout this handsome, charming and generously proportioned detached family home which has been remodelled and extended by the current owners to provide a stunning open plan kitchen dining and family room that affords the lucky new owners a wonderful space to entertain family and friends.
The welcoming entrance hallway with stripped wooden floor boards and decorative ceiling has internal doors leading to the music room with feature bay window, the sitting room with ornate fireplace and bay window, the handy boot room, downstairs WC and doors opening onto the stunning open plan kitchen dining and family room with bi fold doors bringing the rear garden into the home and provides the most wonderful bright and sunny space to entertain family and friends.
The principal bedroom has stripped wooden floorboards, feature bay window and a sleek and stylish en-suite shower room. Bedroom two gives access to the large loft space, which subject to the relevant consents could be converted to add a further bedroom, and two further double bedrooms are all served by the family bathroom. To the front of the property there is driveway parking with gates leading to a detached workshop with shed behind and giving pedestrian access to the larger than average rear garden which gives the whole family a super space to enjoy the summer sun and has a vast lawned area with an al fresco dining area and access to both the workshop and shed.
Locally, you are well served for access to the city centre, the central railway station, the university campus, the general hospital, and the vast open spaces on offer at the common and Riverside Park.
ADDITIONAL INFORMATION
Services:
Water: Mains Supply
Gas: Mains Supply
Electric: Mains Supply
Sewage: Mains Supply
Heating: Gas
Materials used in construction: Ask Agent
How does broadband enter the property: Ask Agent
For further information on broadband and mobile coverage, please refer to the Ofcom Checker online
PROPERTY INFORMATION:
SIMILAR PROPERTIES THAT MAY INTEREST YOU:
-
Pine Walk, Chilworth
£995,000 -
Durley Street, Durley
£775,000
RECENTLY VIEWED PROPERTIES :
| 4 Bedroom - Wolverton Gardens, West Meon | £825,000 |
PROPERTY OFFICE :

Charters Southampton
Charters Estate Agents Southampton
Stag Gates
73 The Avenue
Southampton
Hampshire
SO17 1XS


























 Back to Search Results
Back to Search Results

















 Part of the Charters Group
Part of the Charters Group