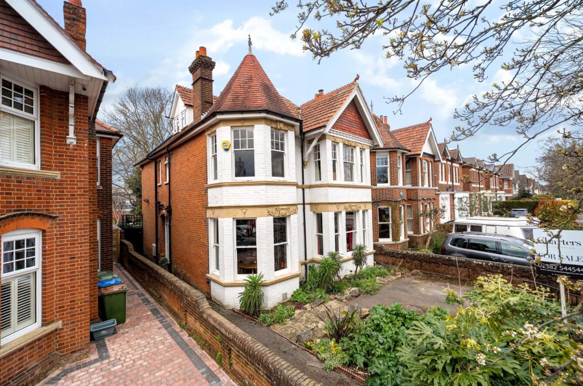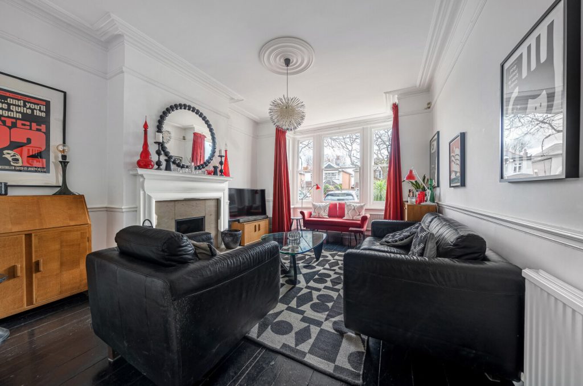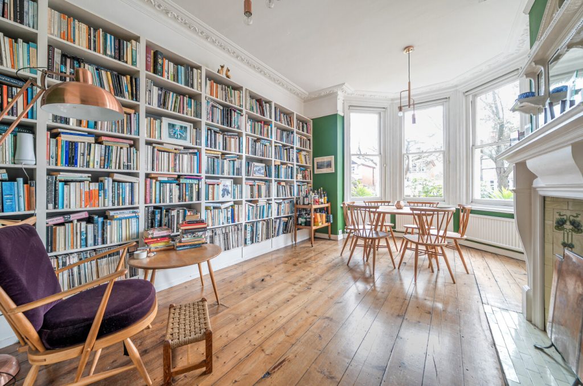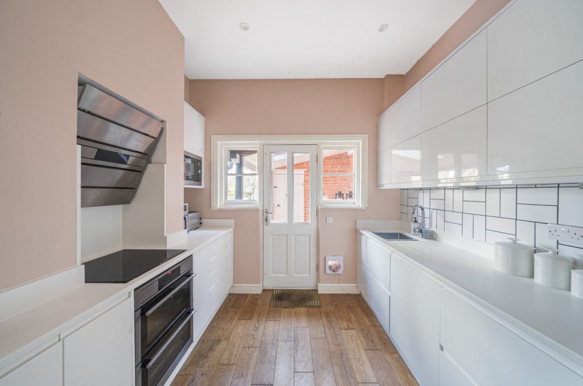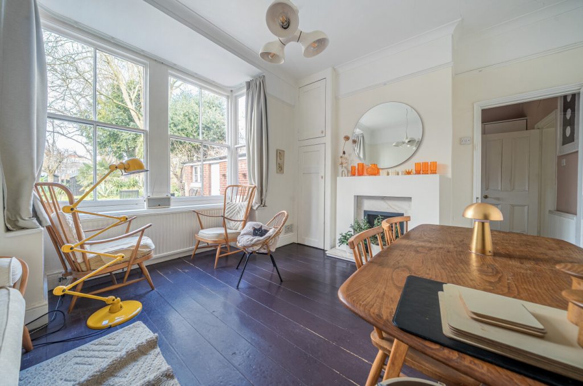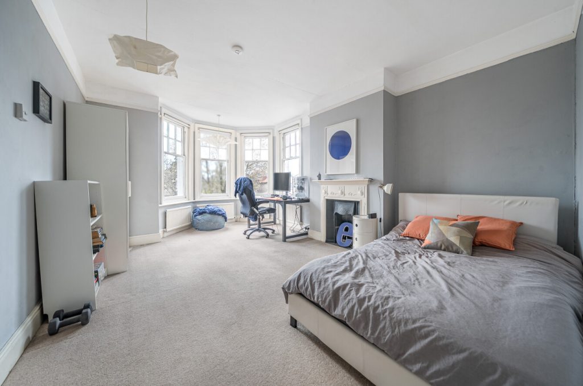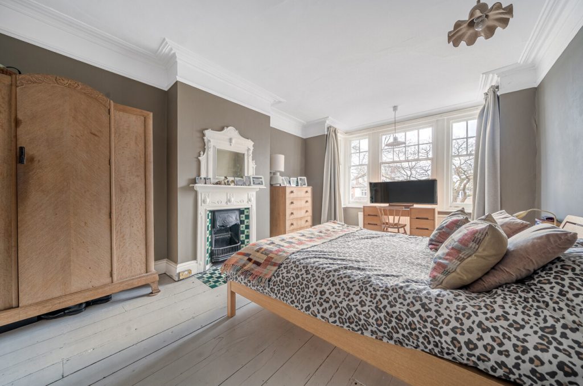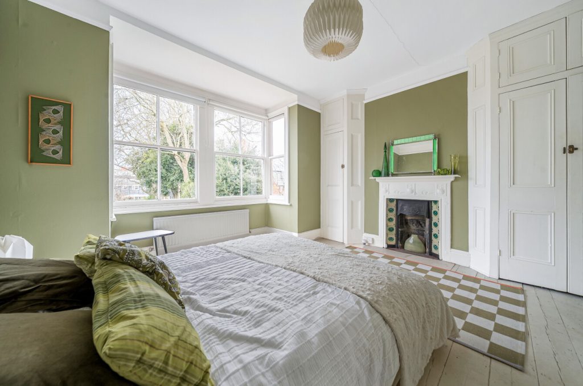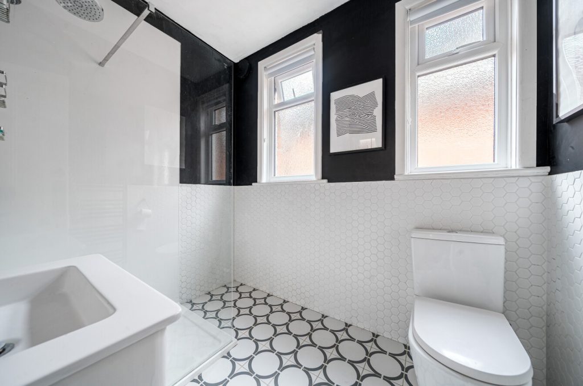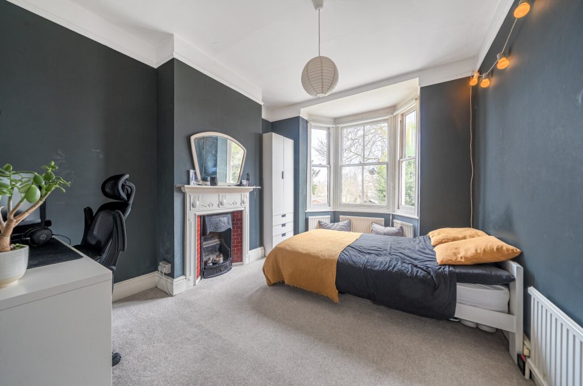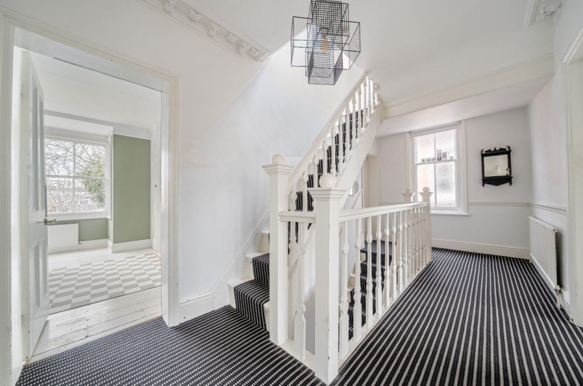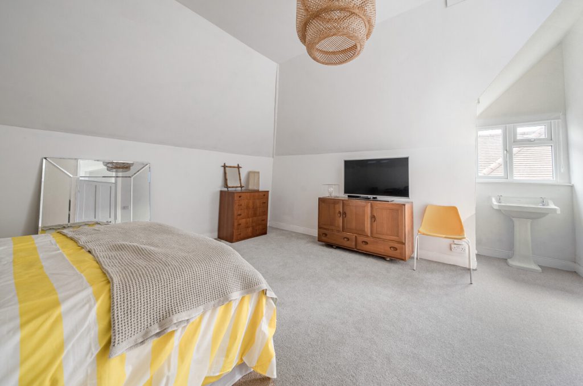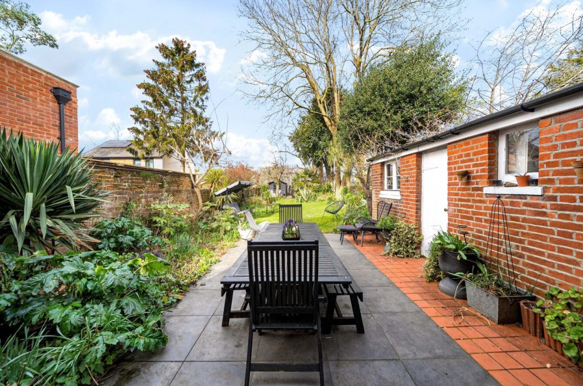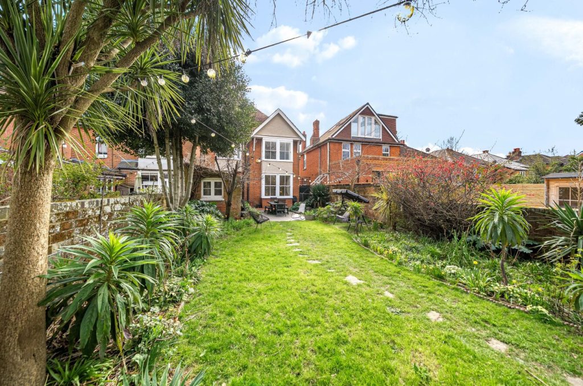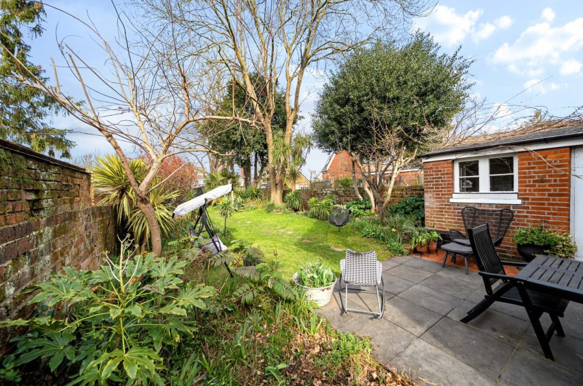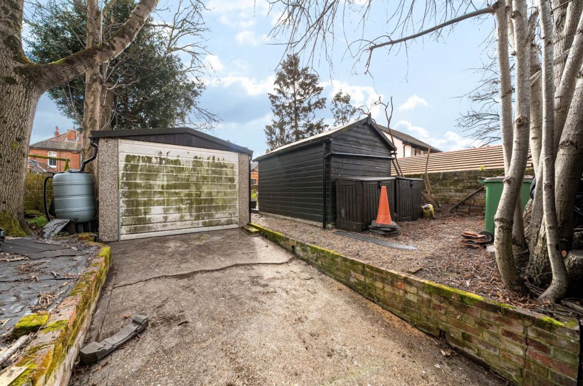
What's my property worth?
Free ValuationPROPERTY LOCATION:
Property Summary
- Tenure: Freehold
- Property type: Detached
- Parking: Single Garage
- Council Tax Band: F
Key Features
Summary
Locally, you are well served for quick and easy access to the bustling and busy high street, the city centre, the central railway station, schooling for all ages, the general hospital, and the vast open spaces on offer at the common making it the ideal setting for the whole family.
The home which is arguably the most handsome, charming and impressive property in the street offers many original style features and detailing and will appeal to the discerning purchaser looking for a home of generous proportions with a flexible and versatile layout.
The accommodation on the ground floor comprises of the reception hall with stairs rising to the first floor and internal doors to the library room to the front of the home with feature bay window, ornate coving, fireplace and stripped wooden floorboards and the sitting room again with open fireplace, wooden floorboards and decorative coving and ceiling rose. There is a modern and stylish kitchen to the rear of the home with adjoining dining room which offers the potential to open into one open plan kitchen dining and family room. The ground floor is completed by the addition of a handy WC and wash hand basin.
The first floor landing provides access to the four generously sized double bedrooms all with bay windows and open decorative fire places all served by the sleek and stylish family shower room. The second floor landing provides further accommodation in the shape of two large loft rooms which could be used as bedrooms five and six.
To the front of the home there is driveway parking for one vehicle whilst to the rear there is a large, flat, child and pet friendly garden for all to enjoy whilst the sun is shining and provides the ideal space for a spot of al fresco dining with family and friends. There is also the further added benefit of additional parking to the rear as well as detached workshop / garage.
ADDITIONAL INFORMATION
Materials used in construction: Brick
The land is affected by a tree preservation order
Treatment for damp in front sitting room, rectified with chemical damp course in November 2024
For further information on broadband and mobile coverage, please refer to the Ofcom Checker online
Situation
Shirley is a sought-after residential area with The Common, central railway station and city centre all within easy reach. Local shops are within walking distance whilst the extensive facilities of Shirley high street are also found nearby. An excellent bus service serving all parts of the city passes along St James road and popular schools for all ages are located within the vicinity. St James Park is within walking distance and is an extremely popular place for families with children to enjoy outdoor recreation. An indoor swimming pool is found nearby in Kentish Road and is an additional neighbourhood facility popular with children of all ages.
Utilities
- Electricity: Mains Supply
- Water: Mains Supply
- Heating: Gas Central
- Sewerage: Mains Supply
- Broadband: Fttp
SIMILAR PROPERTIES THAT MAY INTEREST YOU:
Atherley Road, Shirley
£590,000Saxholm Dale, Bassett
£599,950
RECENTLY VIEWED PROPERTIES :
| 3 Bedroom House - New Road, Swanmore | £445,000 |
| 3 Bedroom House - Winchester Road, Shirley | £340,000 |
PROPERTY OFFICE :

Charters Southampton
Charters Estate Agents Southampton
Stag Gates
73 The Avenue
Southampton
Hampshire
SO17 1XS







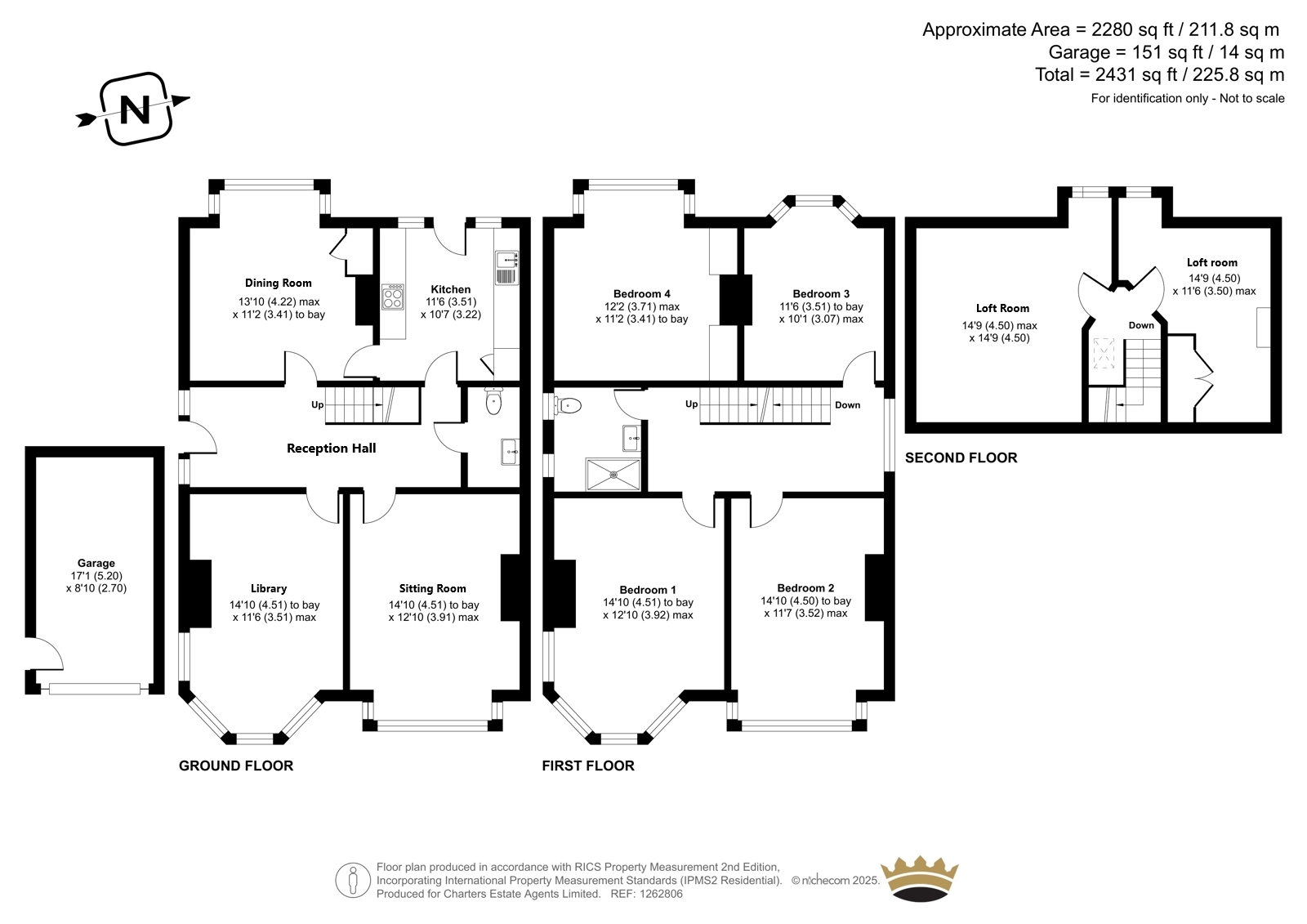


















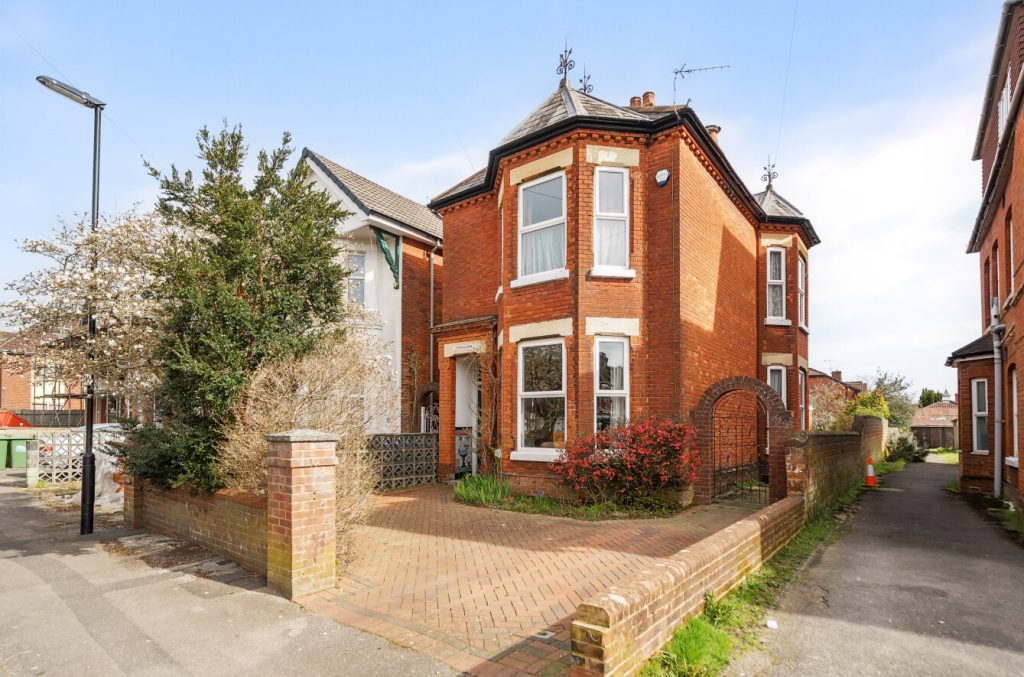
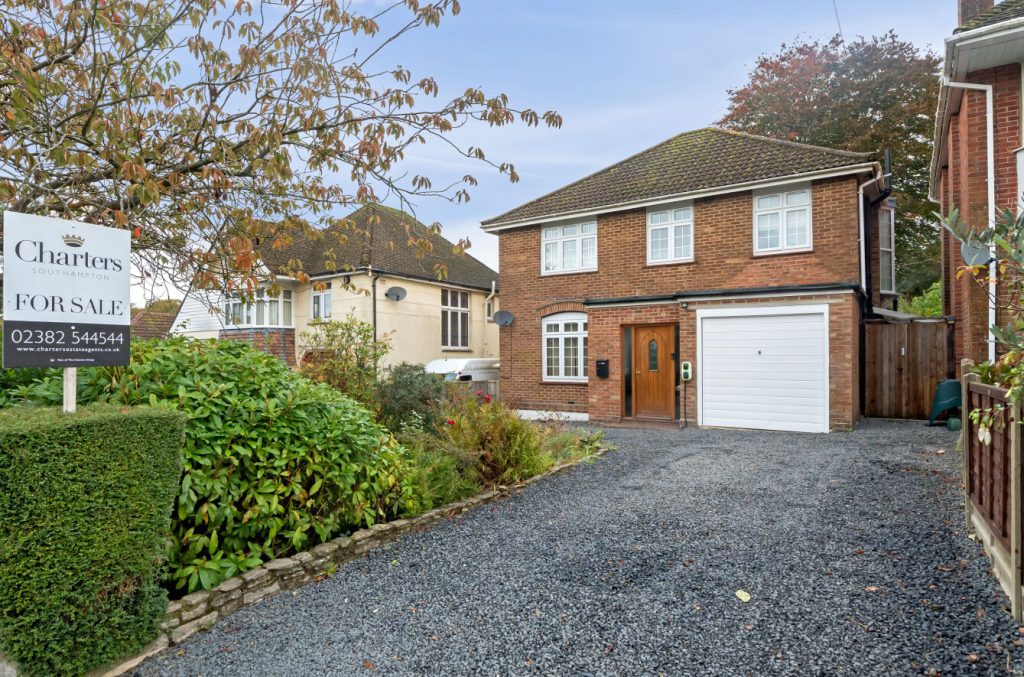
 Back to Search Results
Back to Search Results