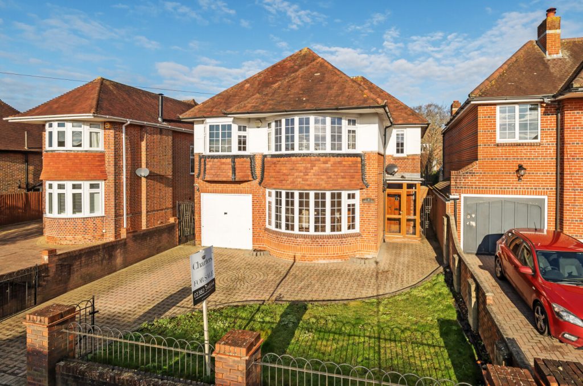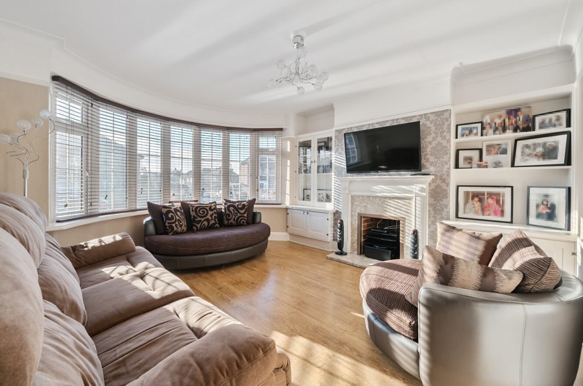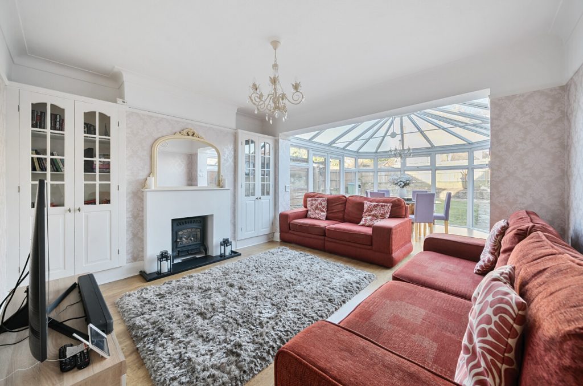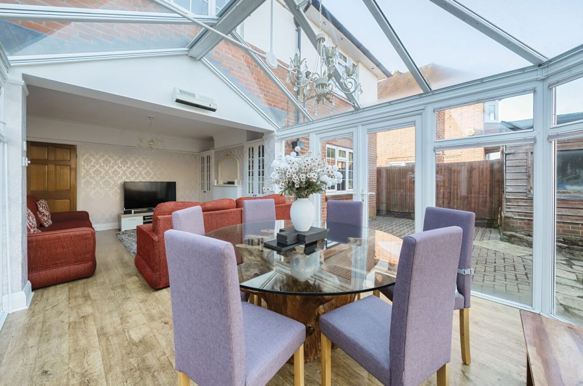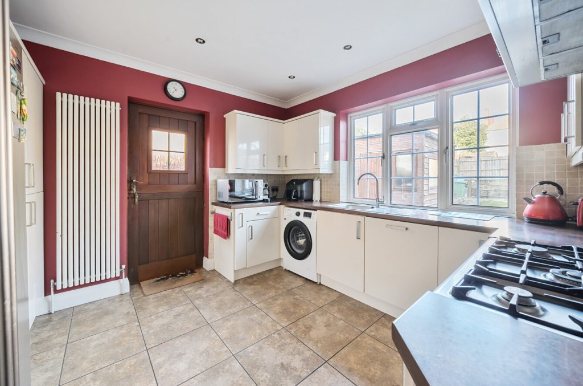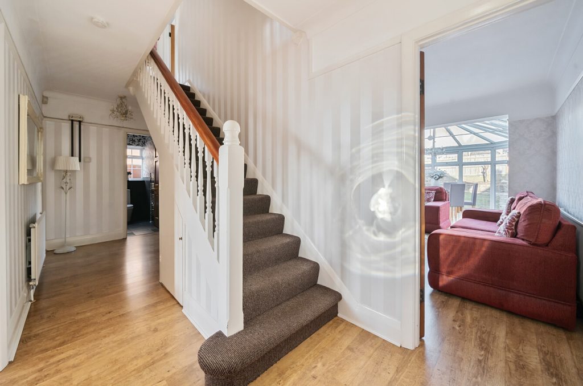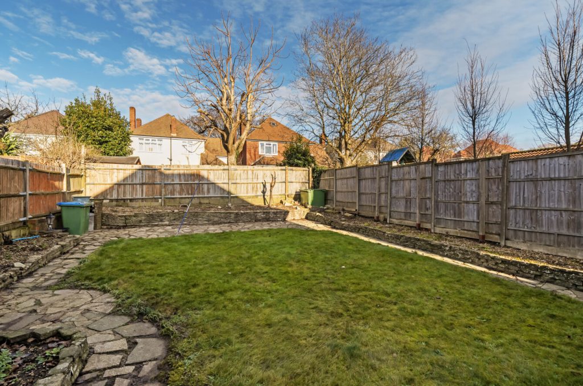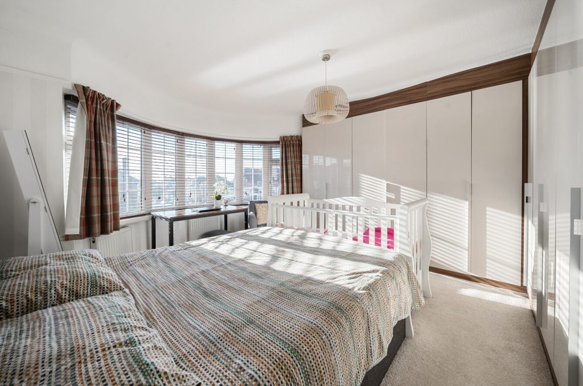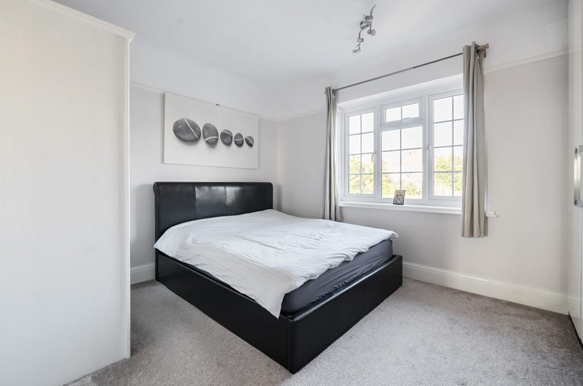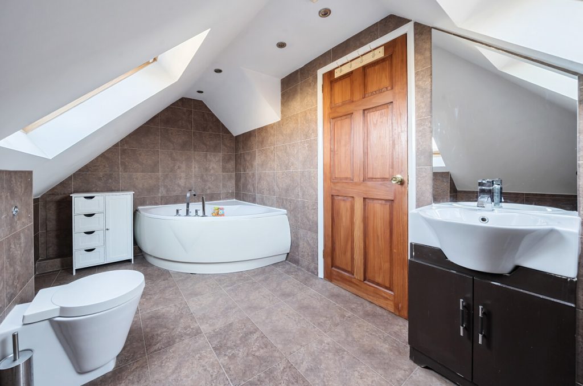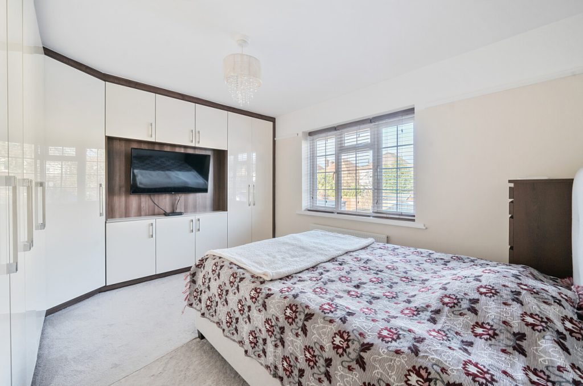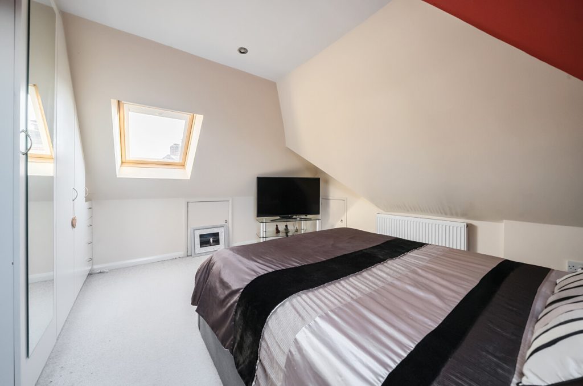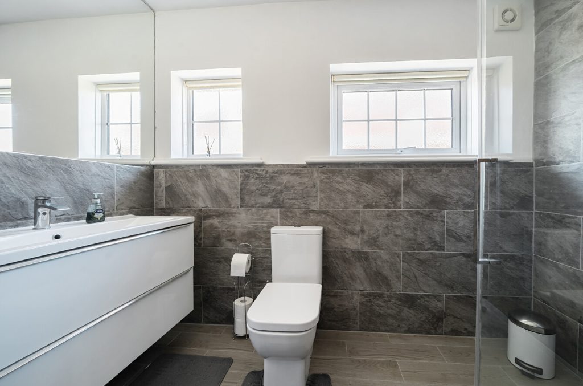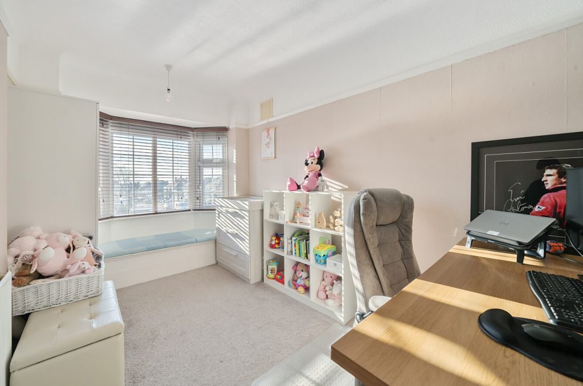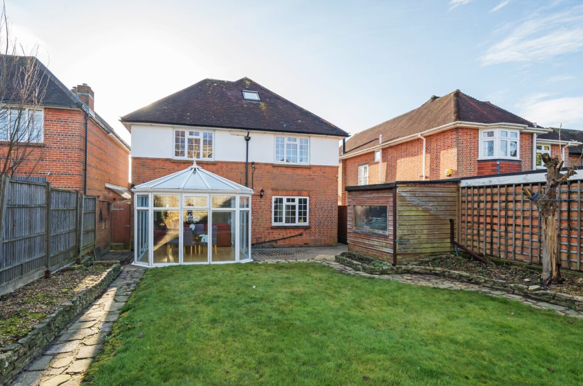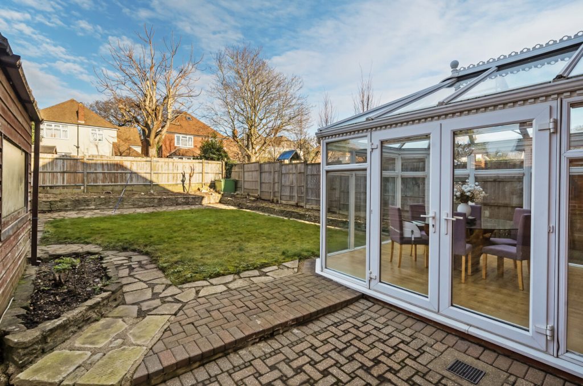Hi there 
Our dedicated team of property experts are here to help you.
To start a chat via WhatsApp or Webchat NOW tap on this pop-up message!
Hi there 
Our dedicated team of property experts are here to help you.
To start a chat via WhatsApp or Webchat NOW tap on this pop-up message!





Locally you are well served for access to the city centre, central railway station, The General Hospital, the university campus, many excellent educational facilities, local shops, doctors and dentist surgeries, and the circa 300 acres of open space on offer at Southampton Common making it the ideal setting for the whole family.
The favourably laid out accommodation on the ground floor accessed from the entrance hallway briefly comprises the sitting room to the front of the home with feature bay window, a separate dining room which is in turn open plan to a generously sized bright and sunny conservatory which overlooks the rear garden.
The ground floor also houses a handy WC and the kitchen completes the downstairs accommodation and includes an integral dishwasher. The first floor landing provides access to three double bedrooms, all benefitting from built in wardrobe cupboards, and a single bedroom, all served by the sleek and stylish family shower room.
The second floor houses the dual aspect principal bedroom with fitted wardrobe cupboards and useful additional storage into the eaves and is served by the second bathroom.
The front of the home benefits from driveway parking and access to the integral garage, whilst to the rear of the home there is a private and enclosed, child and pet friendly garden for all to enjoy when the sun is shining.
ADDITIONAL INFORMATION
Materials used in construction: ASK AGENT
Any alterations or imporvements carried out during the ownership: Loft Conversion
For further information on broadband and mobile coverage, please refer to the Ofcom Checker online
This charming family home is within easy walking distance of Sainsbury’s Local, as well as a local butchers and dentist. Southampton Common is also a stone’s throw away.
Upper Shirley is a popular residential area with Hill Lane on its eastern boundary bordering The Common and Winchester Road on its western boundary leading to St James Park, both of which provide excellent recreational facilities and acres of green open space. Comprising predominantly 1930s characterful traditional houses, the area offers all styles of properties to suit every purchaser ranging from terraced and semi-detached houses to substantial detached family homes. It is also home to some of Southampton’s finest eateries, pubs and schooling in both the state and private sectors as well as sixth form colleges.
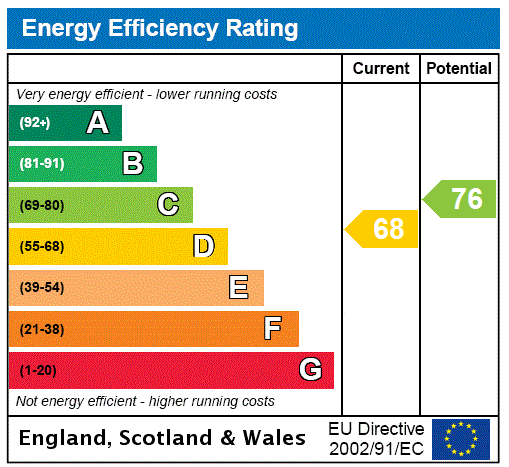
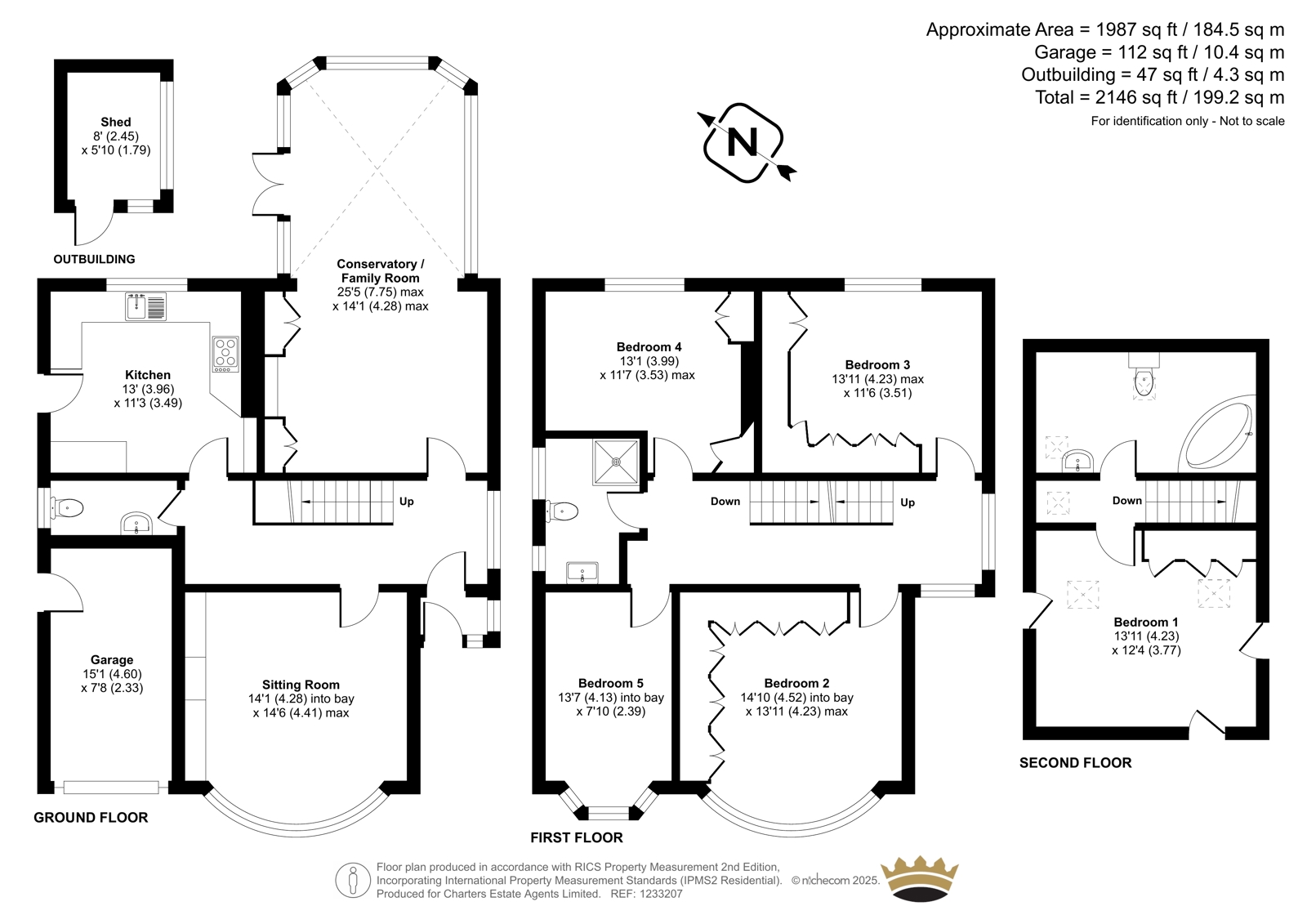
Select the icons to show local amenities

Charters Southampton
Charters Estate Agents Southampton
Stag Gates
73 The Avenue
Southampton
Hampshire
SO17 1XS
