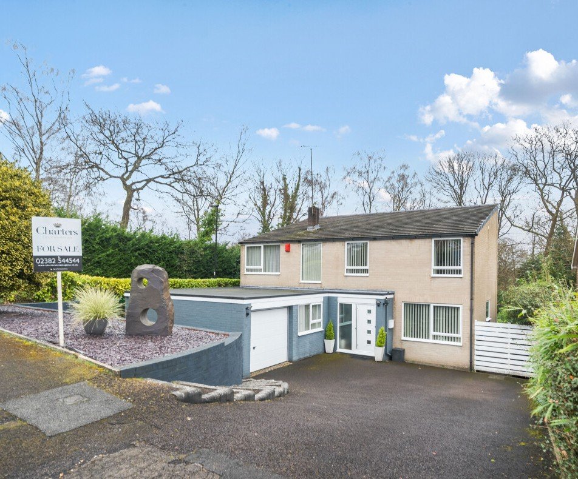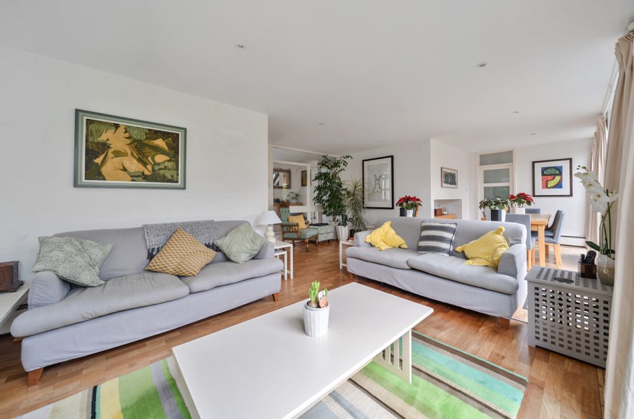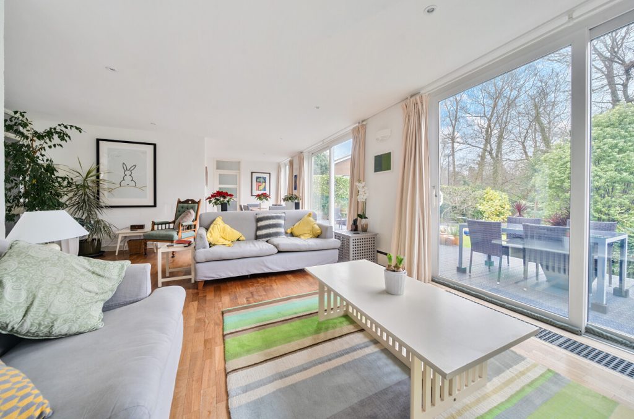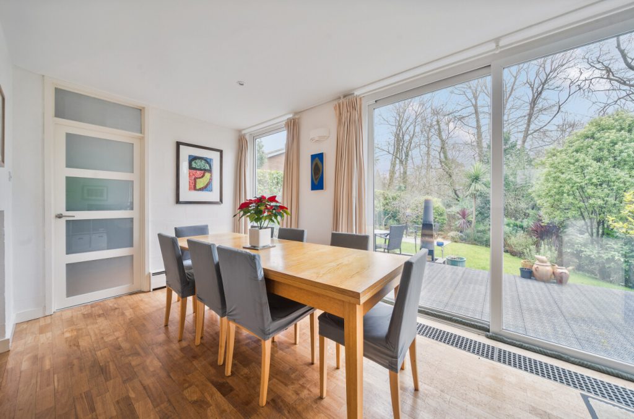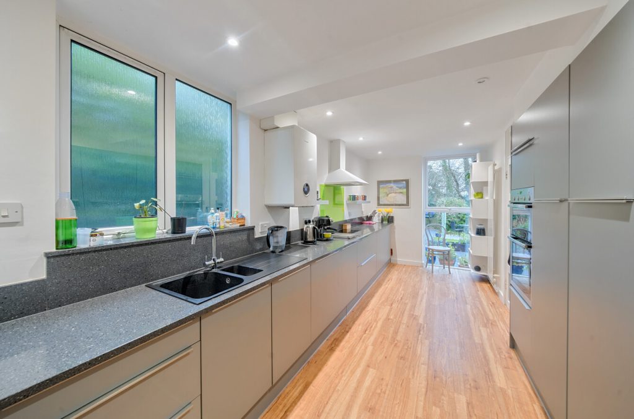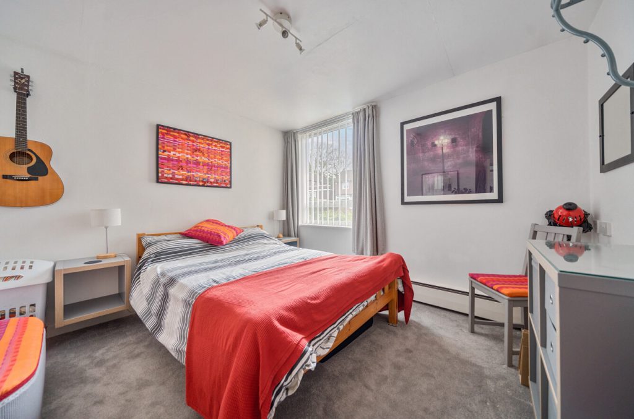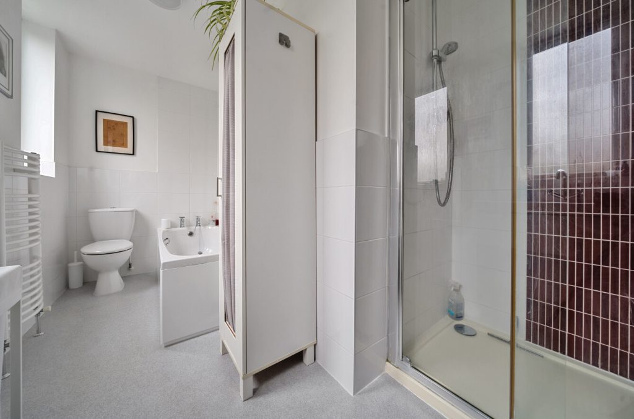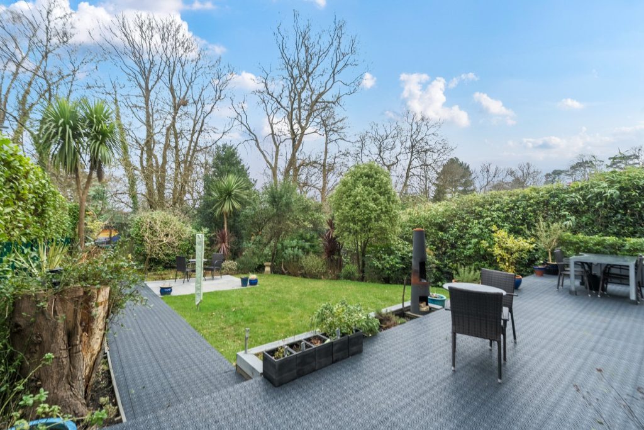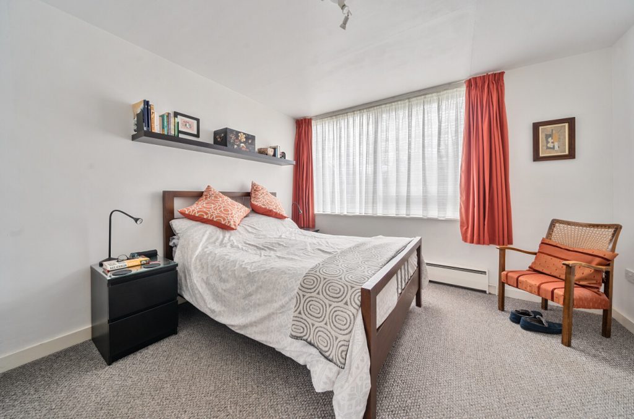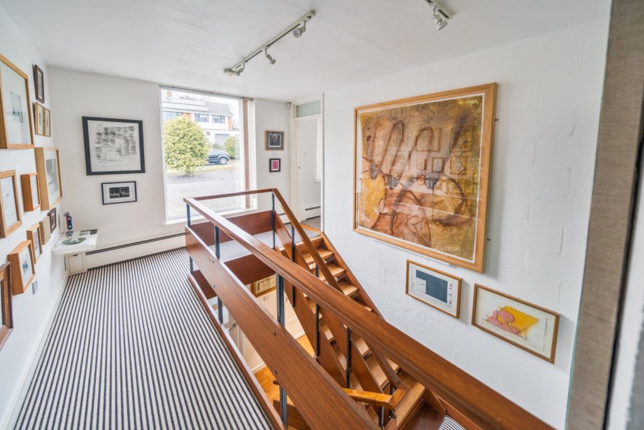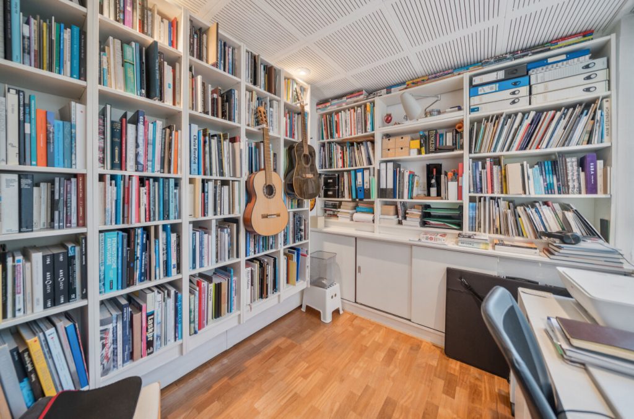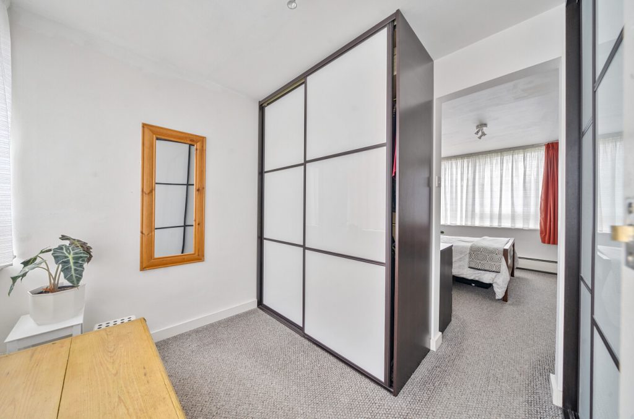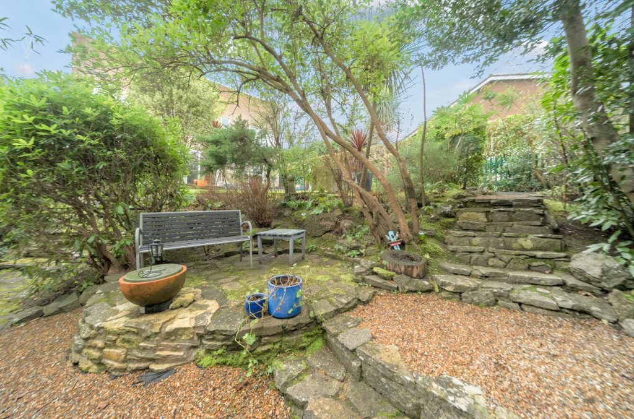
What's my property worth?
Free ValuationPROPERTY LOCATION:
Property Summary
- Tenure: Freehold
- Property type: Detached
- Parking: Single Garage
- Council Tax Band: F
Key Features
Summary
The accommodation will appeal to purchasers seeking a modern home of enviable proportions and offering a flexible layout. The hallway creates a favourable impression & has a cloakroom. Two separate reception rooms provide a home office and a sitting room/ optional bedroom five.
The open plan lounge/dining room is a delightful space with an attractive outlook that leads to the stylish, good size well-appointed kitchen. There is also a utility room with a door to the attached garage.
On the first floor the superb principal suite comprises a dressing room, bedroom and en-suite bathroom while three further well-proportioned bedrooms are served by a fully tiled shower room.
The driveway allows off road parking for several vehicles, there is a single garage and a path leads to the rear garden that enjoys a leafy outlook. A paved patio is the perfect venue for al fresco dining and the lawn is complemented by shrubs and plants.
ADDITIONAL INFORMATION
Materials used in construction: ASK AGENT
Alterations/Improvements carried out during current ownership:
Converted garage
Combined kitchen areas
Overhalled the roof
Driveway renewed
For further information on broadband and mobile coverage, please refer to the Ofcom Checker online
Situation
Bassett is a popular residential suburb forming a large part of north Southampton and offering potential homeowners diversity of property as well as being a pleasant environment to live in. Excellent recreational facilities are provided by the common, sports centre and the city golf course that boast a thousand acres of green open space whilst Stoneham golf and Chilworth golf club offer further facilities for the serious enthusiast. Bassett is superbly connected with access to the M3 & M27 motorways that allow access to regional towns and cities whilst The Parkway railway station is located opposite the international airport that has a fast route to London Waterloo. The University campus is found nearby in Highfield whilst The General Hospital is less than two miles distant. A wide variety of popular schools from nursery age upwards are found within the vicinity both in the public and private sector.
ADDITIONAL INFORMATION
Materials used in construction: Brick
Alterations/Improvements carried out durign current ownership: Converted Garage
Combined Kitchen
For further information on broadband and mobile coverage, please refer to the Ofcom Checker online
Utilities
- Electricity: Mains Supply
- Water: Mains Supply
- Heating: Gas
- Sewerage: Mains Supply
- Broadband: Ask agent
SIMILAR PROPERTIES THAT MAY INTEREST YOU:
Brooklynn Close, Waltham Chase
£775,000Kingsman Drive, Botley
£535,000
RECENTLY VIEWED PROPERTIES :
| 4 Bedroom House - Upham Street, Upham | £1,100,000 |
| 3 Bedroom House - Prunus Close, Lordswood | £325,000 |
PROPERTY OFFICE :

Charters Southampton
Charters Estate Agents Southampton
Stag Gates
73 The Avenue
Southampton
Hampshire
SO17 1XS





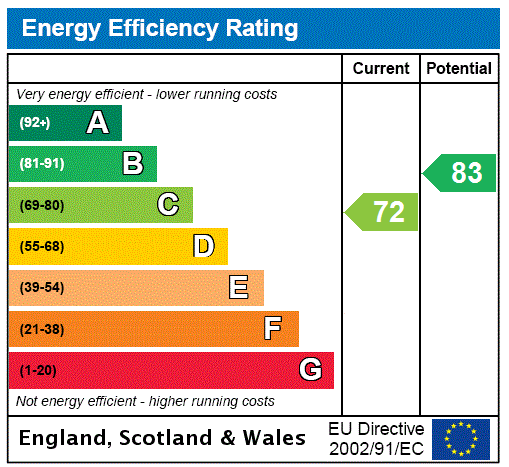
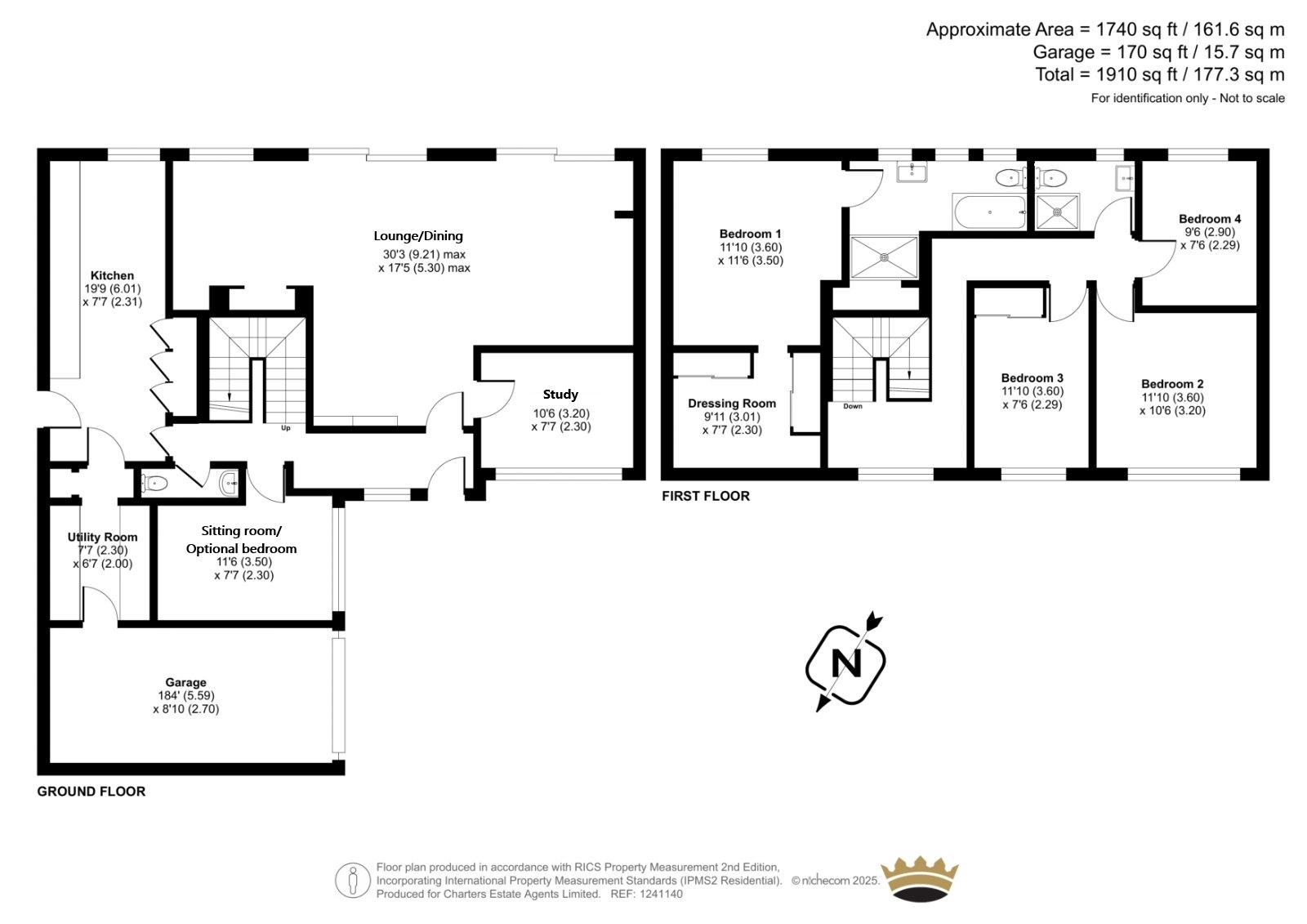


















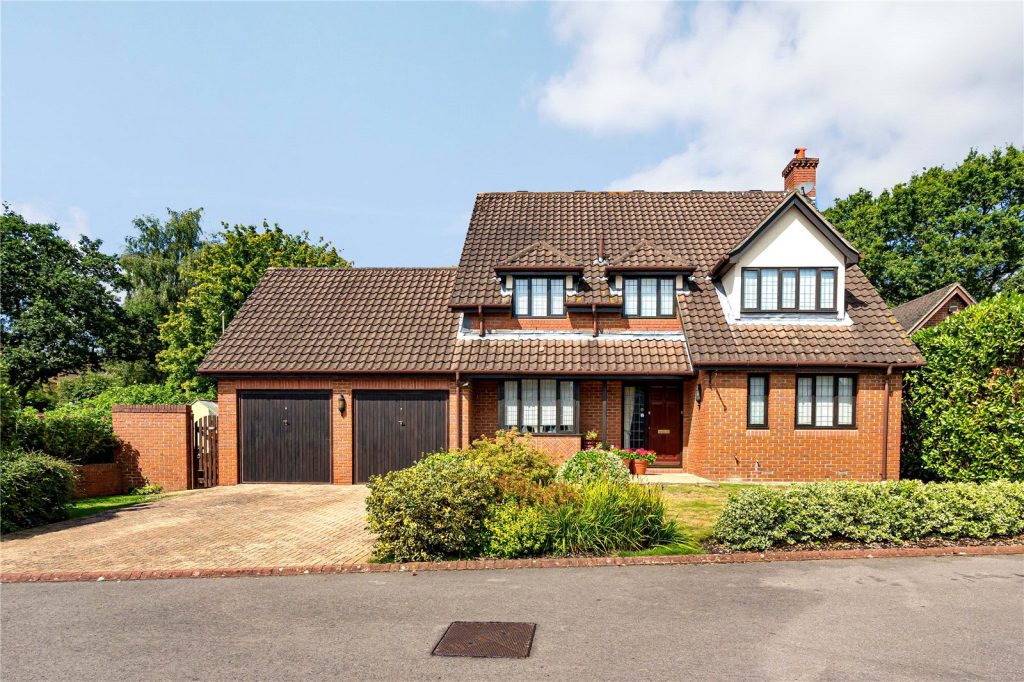
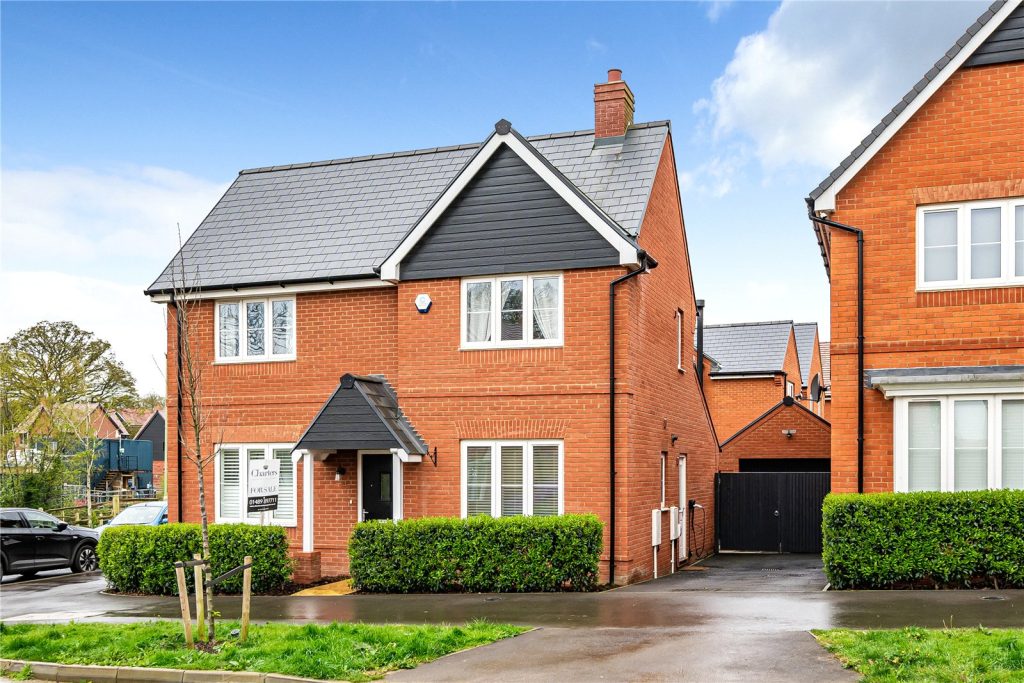
 Back to Search Results
Back to Search Results