
What's my property worth?
Free ValuationPROPERTY LOCATION:
PROPERTY DETAILS:
- Tenure: freehold
- Property type: Detached
- Council Tax Band: F
- Four-bedroom detached family home which has been generously extended
- Large south-west facing garden backing onto fields
- Garage, ample driveway parking
- Spacious kitchen/dining room & utility
- Large triple aspect living room
- Sought after cul de sac
Nestled in a prestigious no through road in the village of Micheldever, this detached house sits on an expansive approximately 0.6-acre plot on the outskirts of the village and close to all amenities.
Stepping inside the property, you’re greeted by a spacious hallway with a galleried landing that sets the tone for the expansive interiors. The heart of the home lies in the light and airy, extended kitchen/dining room with French doors leading onto the rear garden. There is a good size breakfast bar, granite worktops, walk-in pantry cupboard, integrated appliances and underfloor heating. There is an adjoining utility room with access to both the rear garden and garage. Leading from the kitchen, there is a large conservatory, with vaulted ceilings. The adjacent well-appointed, triple aspect living room features a wood-burning stove with limestone fireplace and fitted shelving/storage. The long living room has two separate doors onto the hall so there is opportunity to create two separate reception rooms, if desired. Additionally, on the ground floor there is a separate study (ideal for home-working) and a cloakroom.
Ascending the staircase, you’ll discover four generously sized bedrooms, each offering ample space and storage for residents. The principal suite, overlooking the rear garden, boasts an en-suite bathroom and plenty of storage space to accommodate your needs with two double fitted wardrobes. Completing the first floor is a modern family bathroom.
The expansive plot, spanning approx. 0.6 acres, is complemented by its picturesque surroundings as it backs onto fields providing a tranquil backdrop. The residence is well set back from the road with a large front garden and a driveway suitable for multiple vehicles. The impressive south-west facing rear garden is bordered by mixed native hedging and consists of flower and shrub borders, a spacious vegetable garden and an orchard. The patio, paved with Indian sandstone, stretches the full width of the rear of the house and provides the perfect spot for relaxing or entertaining.
In summary, this property presents a rare opportunity to enjoy spacious interiors and stunning outdoor spaces in an idyllic Micheldever village setting.
ADDITIONAL INFORMATION
Services:
Water – mains
Gas – no
Electric – mains
Sewage – private drainage – septic tank
Heating – Oil fired boiler
Materials used in construction: TBC
How does broadband enter the property: TBC
PROPERTY INFORMATION:
SIMILAR PROPERTIES THAT MAY INTEREST YOU:
-
Kings Barton, Andover Road
£900,000 -
Greenacres Drive, Otterbourne
£950,000
PROPERTY OFFICE :

Charters Winchester
Charters Estate Agents Winchester
2 Jewry Street
Winchester
Hampshire
SO23 8RZ






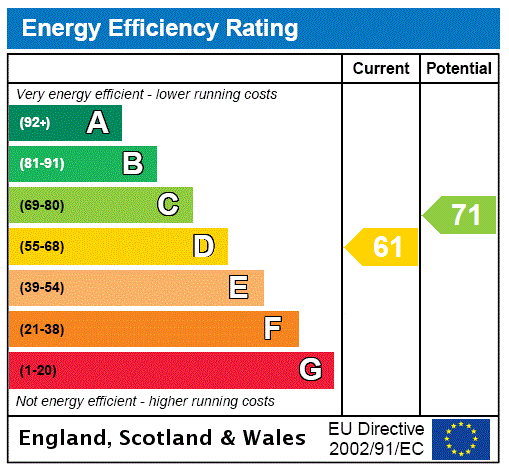
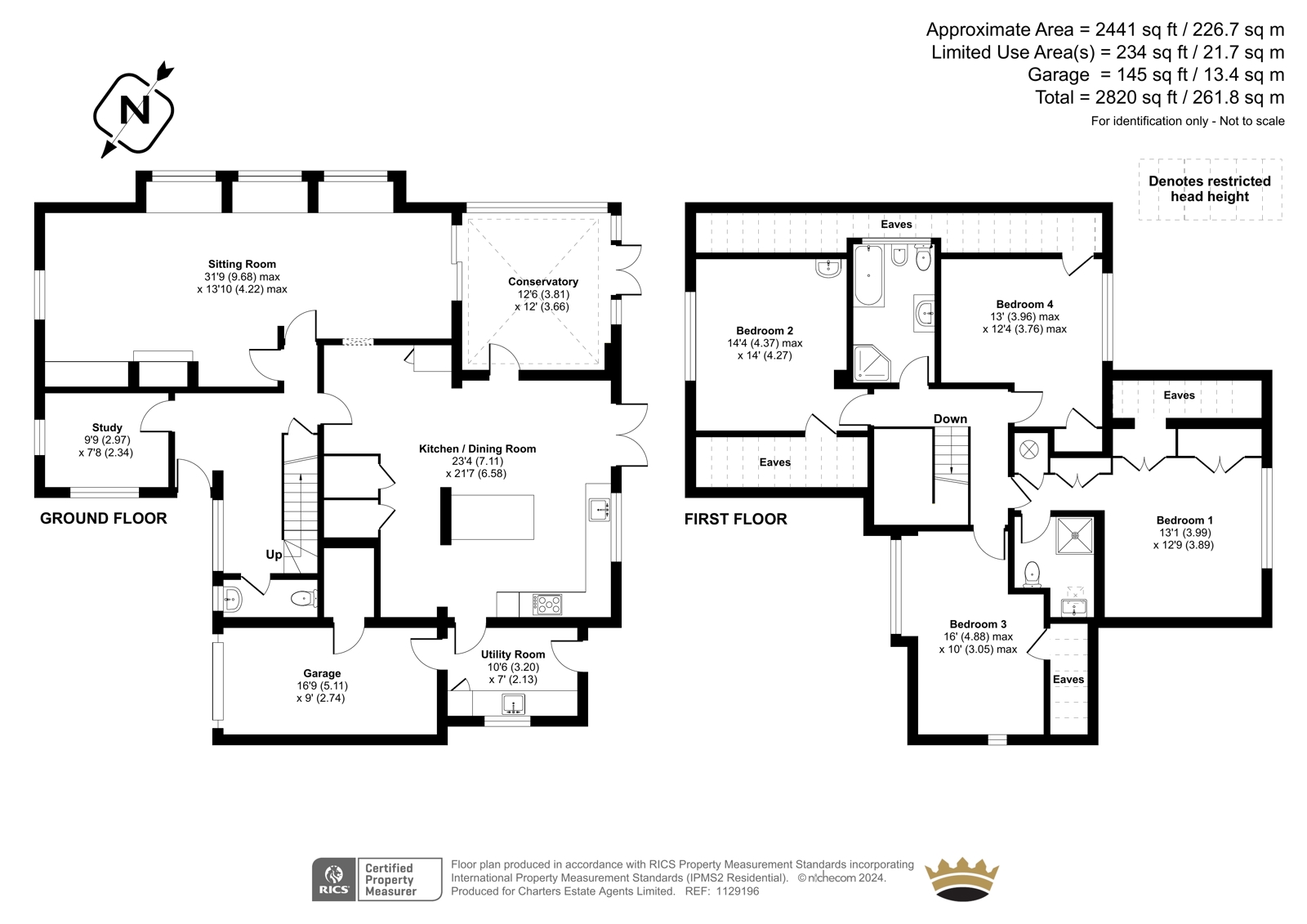


















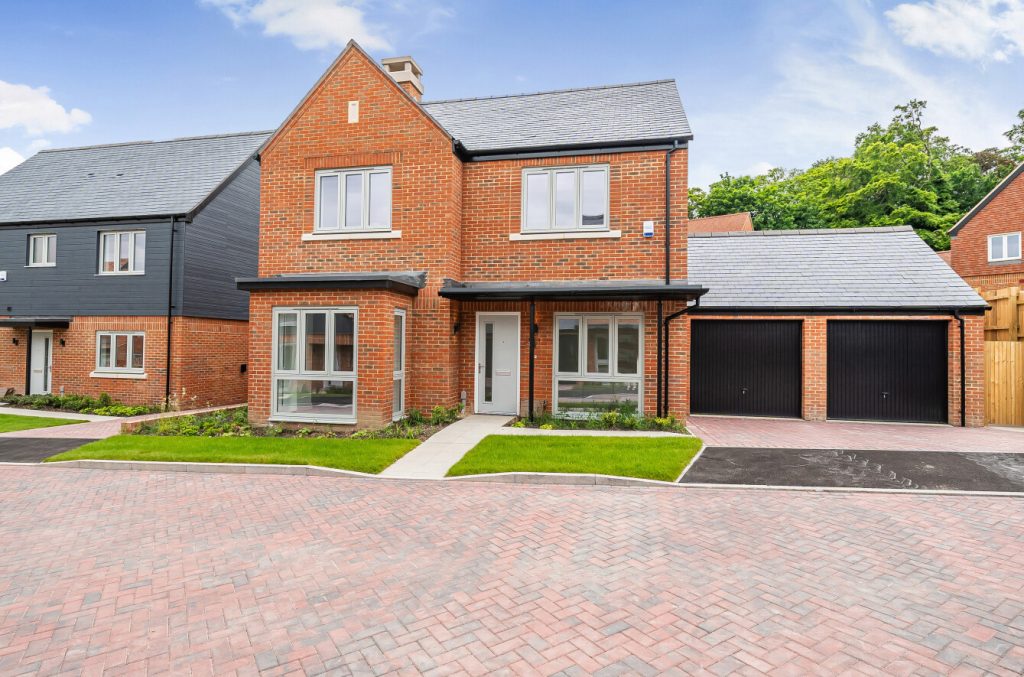
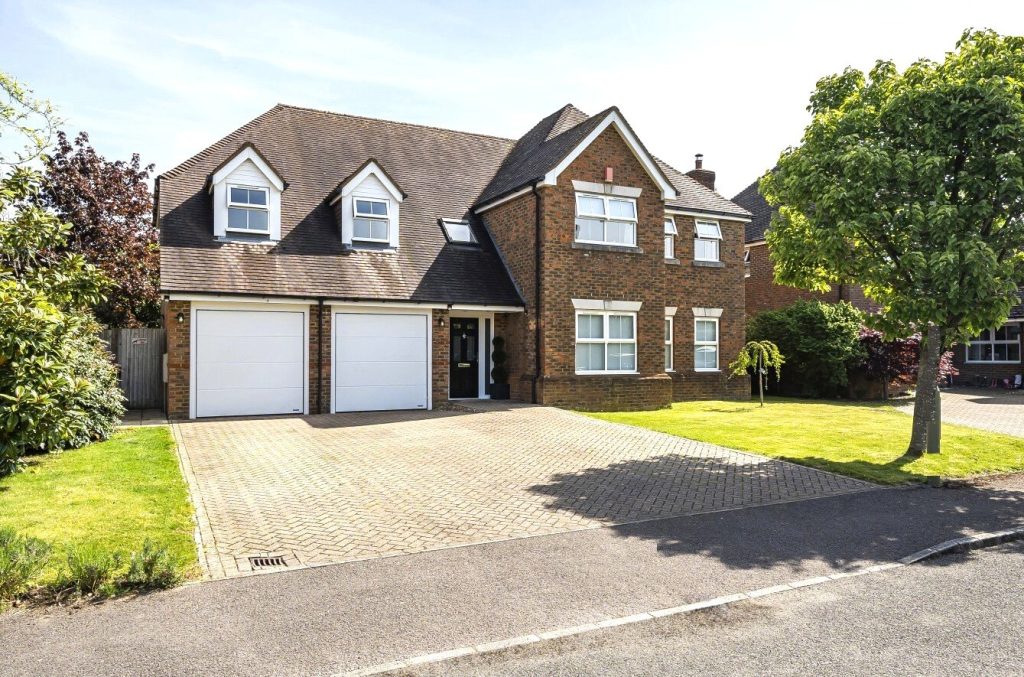
 Back to Search Results
Back to Search Results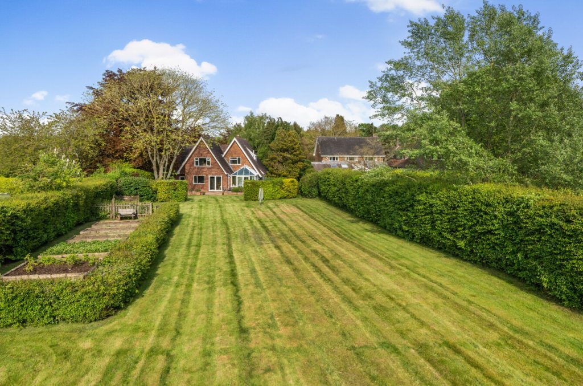
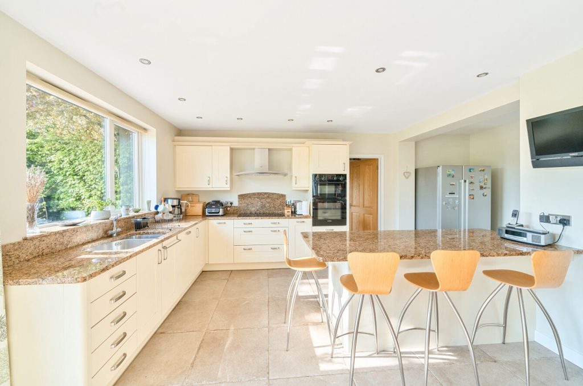
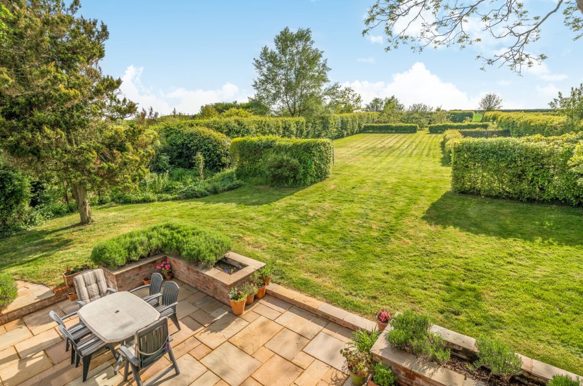
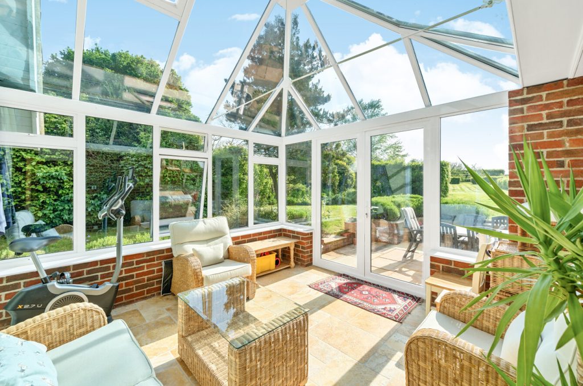
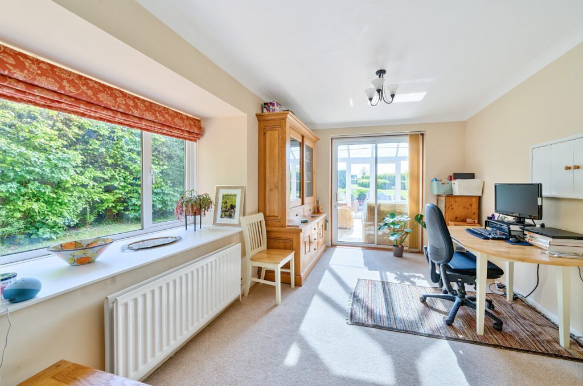
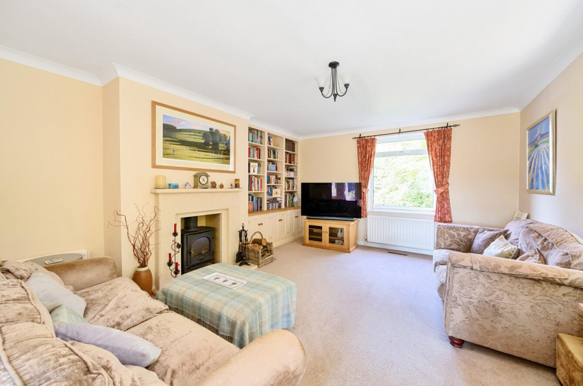
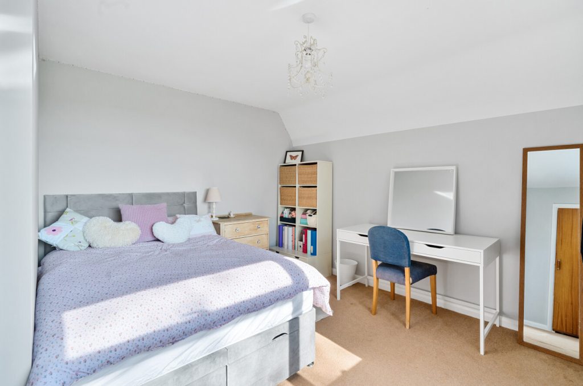
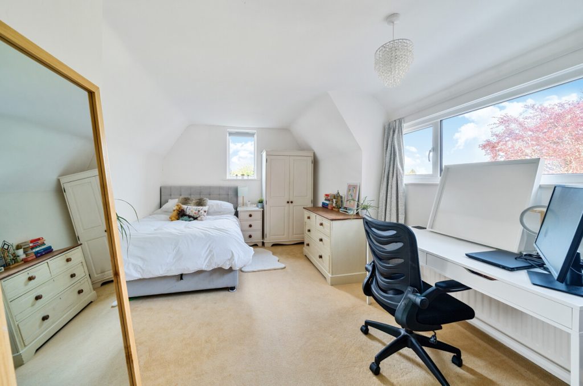
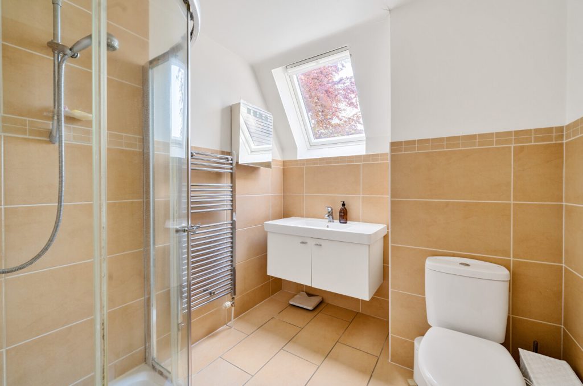
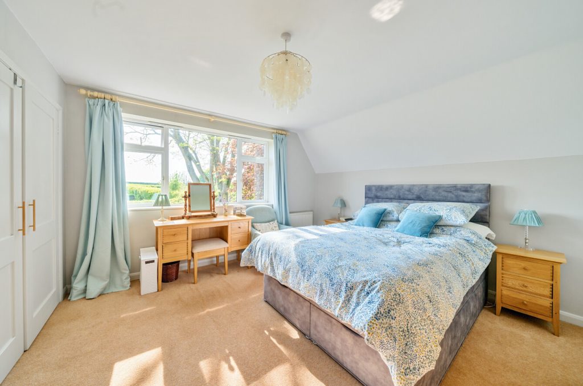
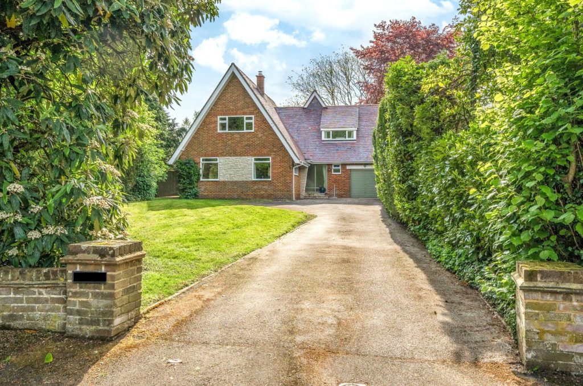
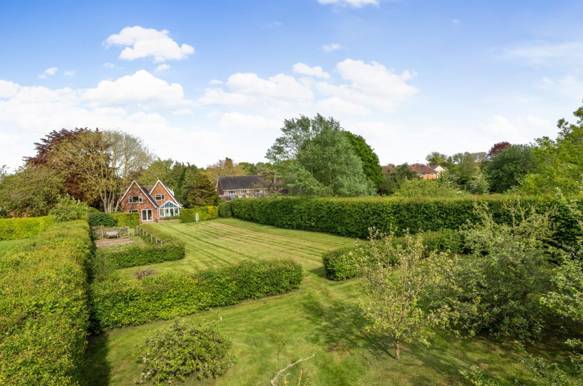
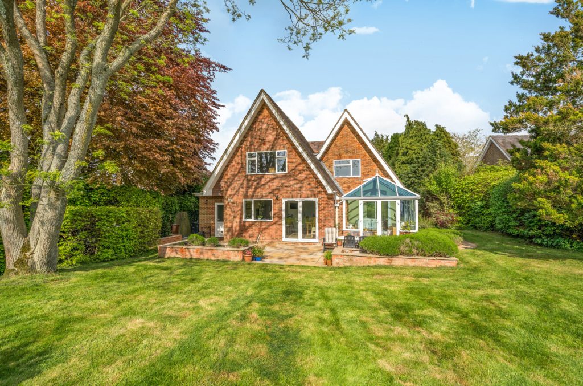
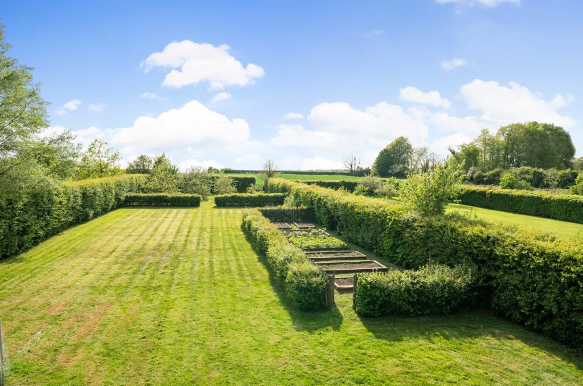
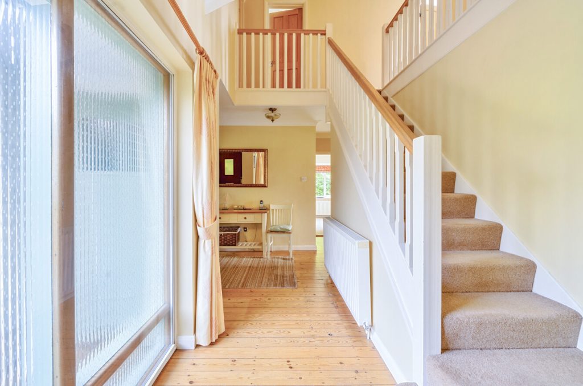
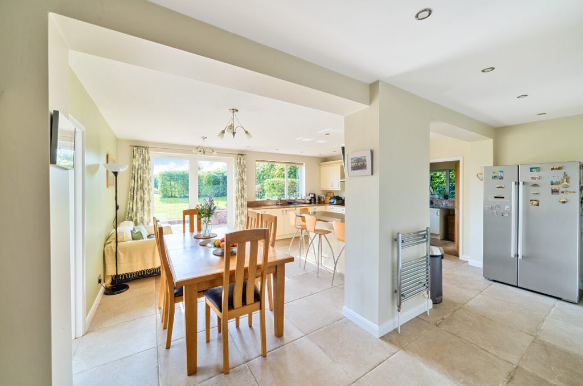
 Part of the Charters Group
Part of the Charters Group